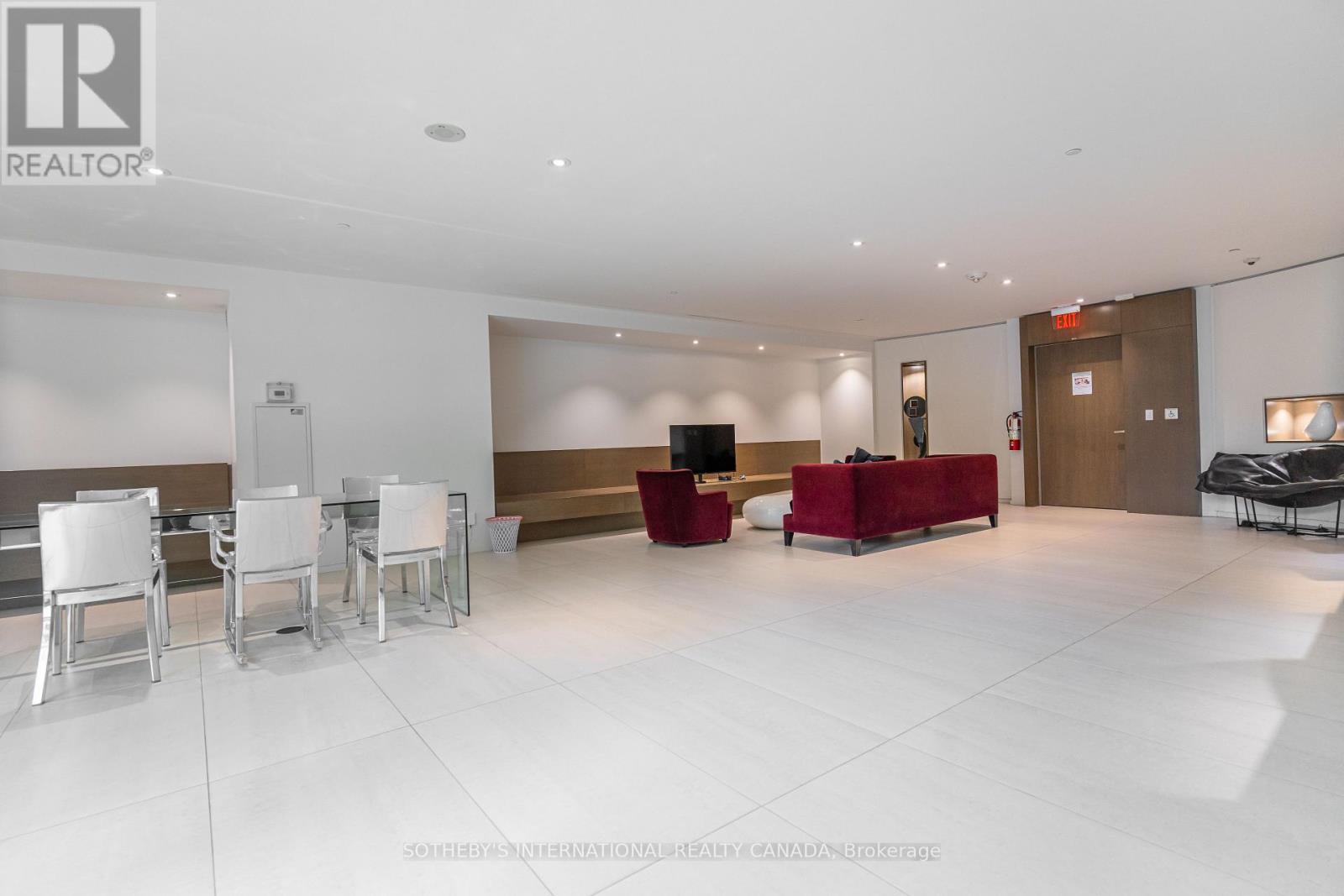$3,750.00 / monthly
3501 - 1 BLOOR STREET E, Toronto (Church-Yonge Corridor), Ontario, M4W0A8, Canada Listing ID: C12214748| Bathrooms | Bedrooms | Property Type |
|---|---|---|
| 2 | 2 | Single Family |
Pristine executive rental with 35th floor views northeast across the Rosedale Valley and North Toronto. Practical corner 2 bedroom, 2 bath layout with 812 sq ft of interior space plus a huge balcony for relaxing or entertaining. This suite is available either unfurnished or partially furnished with living area furniture and kitchenware. Simply move in and enjoy the best location that Toronto has to offer. One parking space and storage locker included. ***** This property offers direct indoor access to TTC Bloor Station and easy access to the Bloor St underground shopping concourse with connections to W Hotel, Holt Renfrew Centre, and The Manulife Centre. Steps to Yorkville shops, cafes, and restaurants. Walking distance to Queen's Park, major hospitals, and University of Toronto. (id:31565)

Paul McDonald, Sales Representative
Paul McDonald is no stranger to the Toronto real estate market. With over 22 years experience and having dealt with every aspect of the business from simple house purchases to condo developments, you can feel confident in his ability to get the job done.| Level | Type | Length | Width | Dimensions |
|---|---|---|---|---|
| Flat | Living room | 5.82 m | 4.29 m | 5.82 m x 4.29 m |
| Flat | Dining room | 5.82 m | 4.29 m | 5.82 m x 4.29 m |
| Flat | Kitchen | 5.82 m | 4.29 m | 5.82 m x 4.29 m |
| Flat | Primary Bedroom | 3.53 m | 2.95 m | 3.53 m x 2.95 m |
| Flat | Bedroom 2 | 2.84 m | 2.79 m | 2.84 m x 2.79 m |
| Amenity Near By | Park, Place of Worship, Public Transit, Schools |
|---|---|
| Features | Balcony |
| Maintenance Fee | |
| Maintenance Fee Payment Unit | |
| Management Company | FirstService Residential |
| Ownership | Condominium/Strata |
| Parking |
|
| Transaction | For rent |
| Bathroom Total | 2 |
|---|---|
| Bedrooms Total | 2 |
| Bedrooms Above Ground | 2 |
| Age | 6 to 10 years |
| Amenities | Exercise Centre, Security/Concierge, Party Room, Storage - Locker |
| Cooling Type | Central air conditioning |
| Exterior Finish | Concrete |
| Fireplace Present | |
| Flooring Type | Laminate |
| Size Interior | 800 - 899 sqft |
| Type | Apartment |
















































