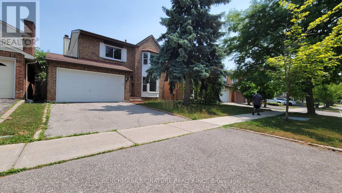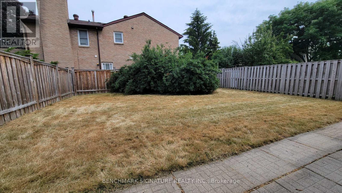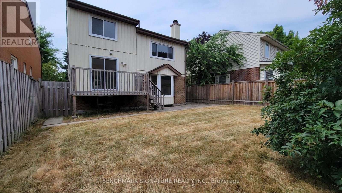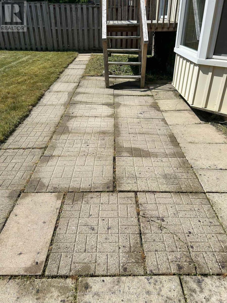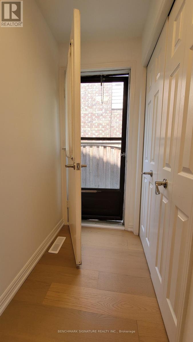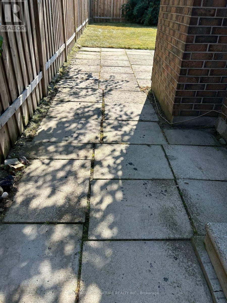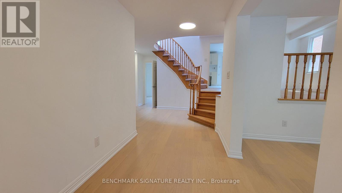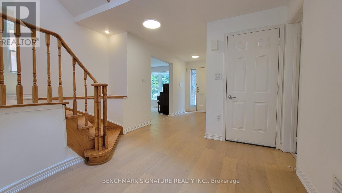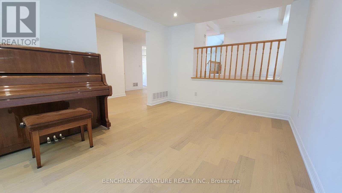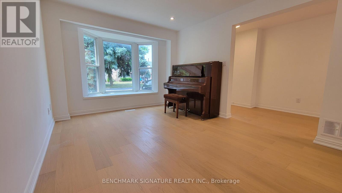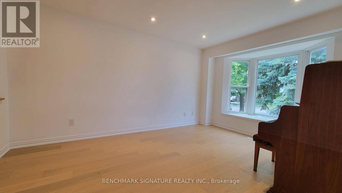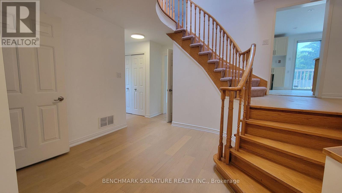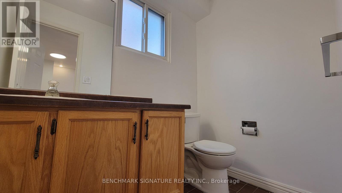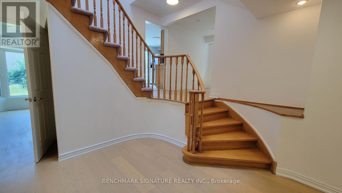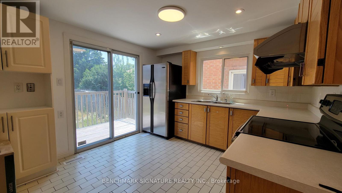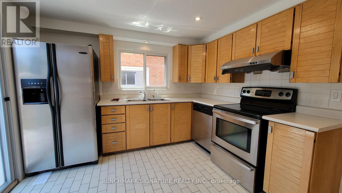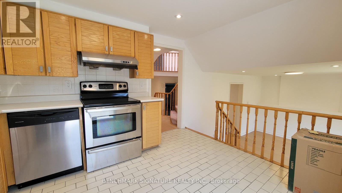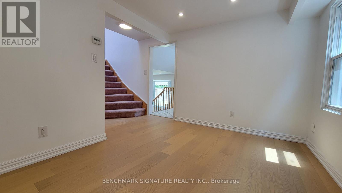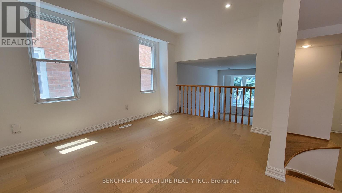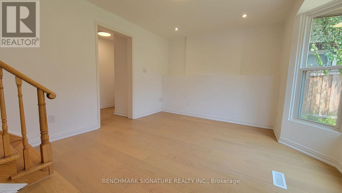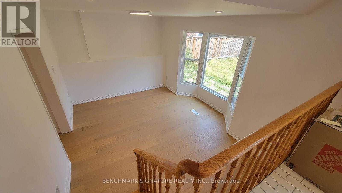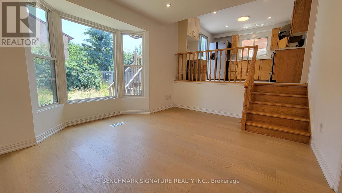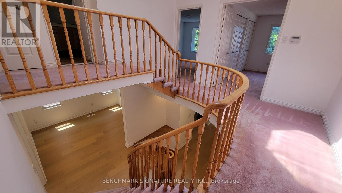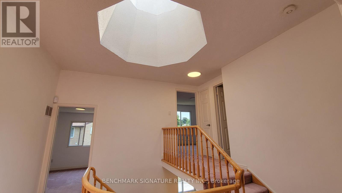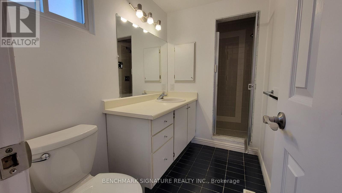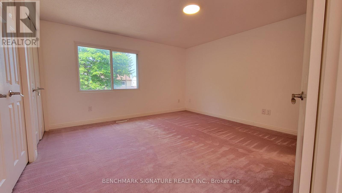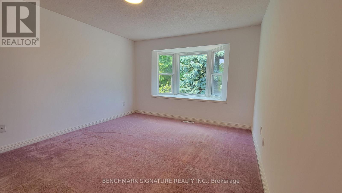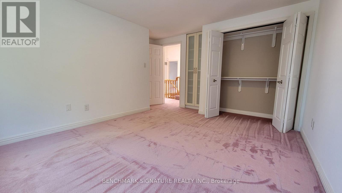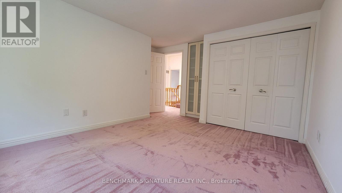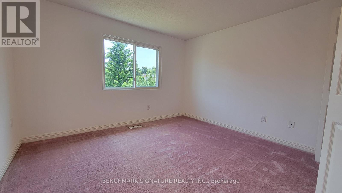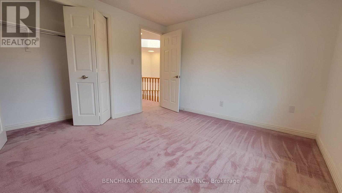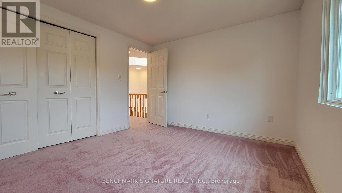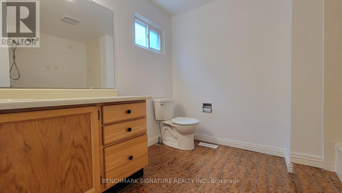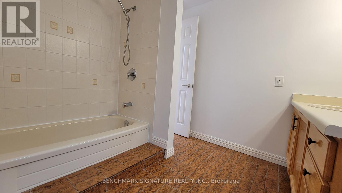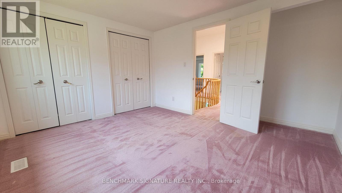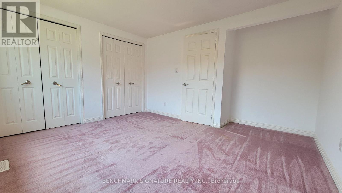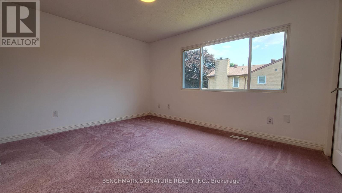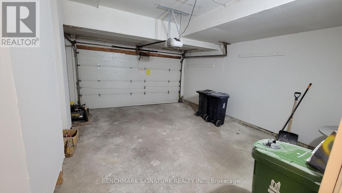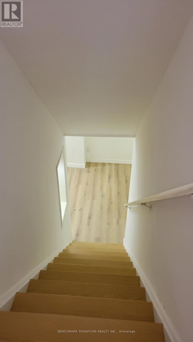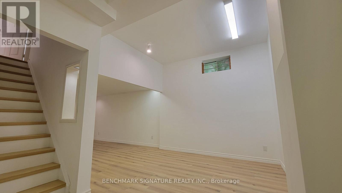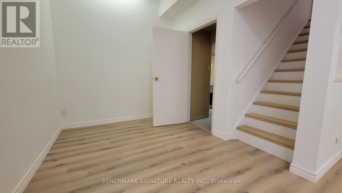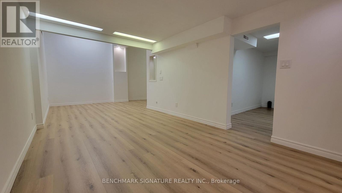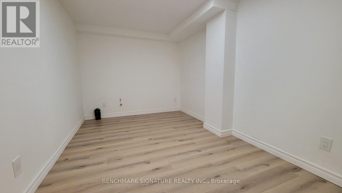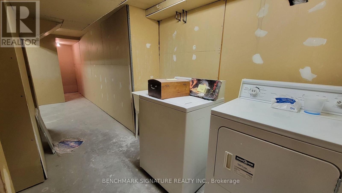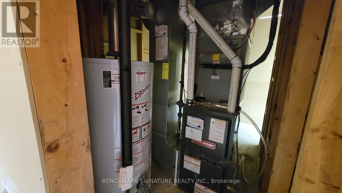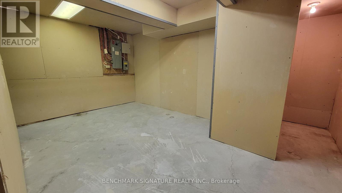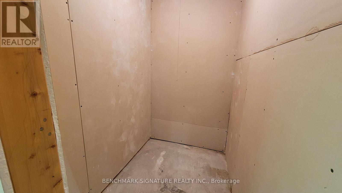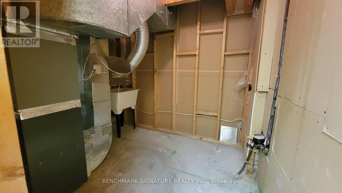$1,358,000.00
35 WINTERMUTE BOULEVARD, Toronto (Steeles), Ontario, M1W3M5, Canada Listing ID: E12295634| Bathrooms | Bedrooms | Property Type |
|---|---|---|
| 6 | 4 | Single Family |
Welcome To This Beautifully Maintained 4-Bedroom Detached Home Nestled On A Quiet, Tree-Lined Street In One Of North Toronto's Most Family-Friendly Neighbourhoods. Step Into A Sun-Filled Main Floor Featuring Brand New Flooring, Freshly Painted Walls, Modern Pot Lights, And A Soaring Skylight That Fills The Space With Natural Light. The Functional Layout Offers A Generous Living And Dining Area, A Cozy Family Room, And A Kitchen That Overlooks The Backyard Perfect For Everyday Living And Entertaining. Upstairs, You'll Find Four Spacious Bedrooms, Including A Bright Primary Suite With Plenty Of Closet Space. The Partially Finished Basement Offers Flexibility Ideal For A Home Office, Gym, Rec Room. Located In A High-Demand Area Close To Grocery Store, Schools, TTC Transit, Pacific Mall, Parks, And Quick Access To Hwy 404/401. 4 Bedrooms 3 Bathrooms Detached Home With Garage & Driveway New Main Floor Flooring | Fresh Paint | Pot Lights. Partially Finished Basement With Endless Potential Don't Miss This Fantastic Opportunity To Own A Solid, Updated Home In A Prime Toronto Location! (id:31565)

Paul McDonald, Sales Representative
Paul McDonald is no stranger to the Toronto real estate market. With over 22 years experience and having dealt with every aspect of the business from simple house purchases to condo developments, you can feel confident in his ability to get the job done.| Level | Type | Length | Width | Dimensions |
|---|---|---|---|---|
| Second level | Primary Bedroom | 3.82 m | 4.05 m | 3.82 m x 4.05 m |
| Second level | Bedroom 2 | 4 m | 3.65 m | 4 m x 3.65 m |
| Second level | Bedroom 3 | 3.07 m | 3.56 m | 3.07 m x 3.56 m |
| Second level | Bedroom 4 | 3.28 m | 3.95 m | 3.28 m x 3.95 m |
| Second level | Bathroom | 2.79 m | 2.75 m | 2.79 m x 2.75 m |
| Basement | Laundry room | 2.55 m | 3.63 m | 2.55 m x 3.63 m |
| Basement | Great room | 3.04 m | 7.8 m | 3.04 m x 7.8 m |
| Main level | Dining room | 3.57 m | 2.8 m | 3.57 m x 2.8 m |
| Main level | Kitchen | 3.23 m | 3.5 m | 3.23 m x 3.5 m |
| Ground level | Living room | 3.19 m | 4.18 m | 3.19 m x 4.18 m |
| Ground level | Family room | 4.53 m | 3.28 m | 4.53 m x 3.28 m |
| Amenity Near By | |
|---|---|
| Features | Irregular lot size |
| Maintenance Fee | |
| Maintenance Fee Payment Unit | |
| Management Company | |
| Ownership | Freehold |
| Parking |
|
| Transaction | For sale |
| Bathroom Total | 6 |
|---|---|
| Bedrooms Total | 4 |
| Bedrooms Above Ground | 4 |
| Basement Development | Partially finished |
| Basement Type | N/A (Partially finished) |
| Construction Style Attachment | Detached |
| Cooling Type | Central air conditioning |
| Exterior Finish | Aluminum siding |
| Fireplace Present | |
| Flooring Type | Vinyl |
| Foundation Type | Block |
| Half Bath Total | 3 |
| Heating Fuel | Natural gas |
| Heating Type | Forced air |
| Size Interior | 2000 - 2500 sqft |
| Stories Total | 2 |
| Type | House |
| Utility Water | Municipal water |


