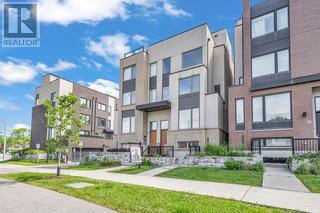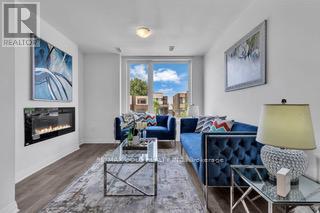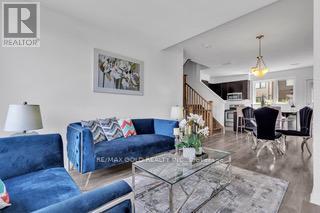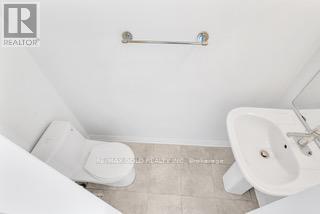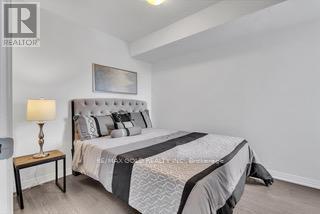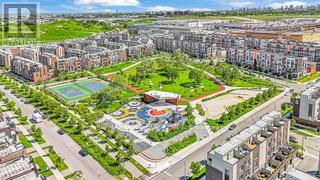$1,249,000.00
35 STANLEY GREENE BOULEVARD, Toronto W05, Ontario, M3K1X1, Canada Listing ID: W8390308| Bathrooms | Bedrooms | Property Type |
|---|---|---|
| 4 | 6 | Single Family |
Downsview Stanley Park Mattamy Built Spacious Semi-Detached Features Tons Of Upgrades From Top To Bottom: Modern & Tasteful Beauty Boasts 5 Bedroom Plus Office That Could Be Used As 5th Bedroom: 2 Car Garage, Gas Fireplace, Upgraded Floors: 3 Outdoor Patios, Bbq Gas Hookup: Lots Of Storage Space:L Located Steps To 300 Acre Park, TTC And Minutes To Hwy 401, 400 York U And New Hospital, Yorkdale Mail
All Elf's, Upgraded
- Samsung Fridge And Stove,
- B/In Dishwasher, Washer/Dryer, Water Filter System ( Kitchen);Upg Garage Door Opener Hwt( R); Potl Fee $ 127.21 For Subway Shuttle, Landscaping Snow & Garbage Removal. (id:31565)

Paul McDonald, Sales Representative
Paul McDonald is no stranger to the Toronto real estate market. With over 21 years experience and having dealt with every aspect of the business from simple house purchases to condo developments, you can feel confident in his ability to get the job done.Additional Information
| Amenity Near By | Hospital, Park, Public Transit, Schools |
|---|---|
| Features | Ravine |
| Maintenance Fee | |
| Maintenance Fee Payment Unit | |
| Management Company | |
| Ownership | Freehold |
| Parking |
|
| Transaction | For sale |
Building
| Bathroom Total | 4 |
|---|---|
| Bedrooms Total | 6 |
| Bedrooms Above Ground | 5 |
| Bedrooms Below Ground | 1 |
| Basement Development | Finished |
| Basement Type | N/A (Finished) |
| Construction Style Attachment | Attached |
| Cooling Type | Central air conditioning |
| Exterior Finish | Brick, Stucco |
| Fireplace Present | True |
| Foundation Type | Brick |
| Half Bath Total | 2 |
| Heating Fuel | Natural gas |
| Heating Type | Forced air |
| Stories Total | 3 |
| Type | Row / Townhouse |
| Utility Water | Municipal water |



