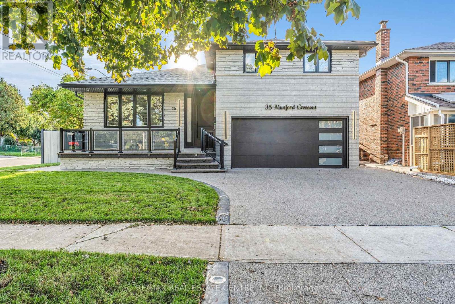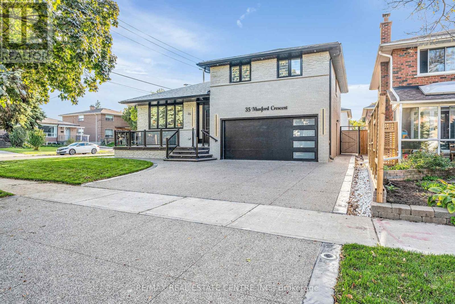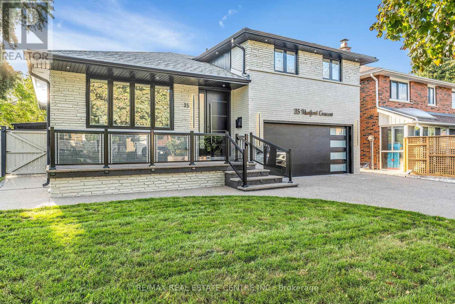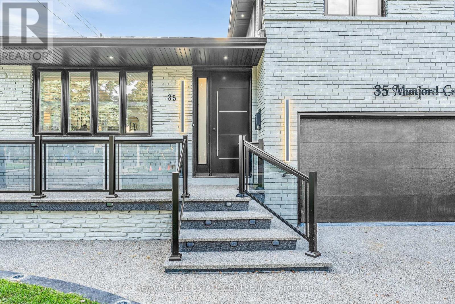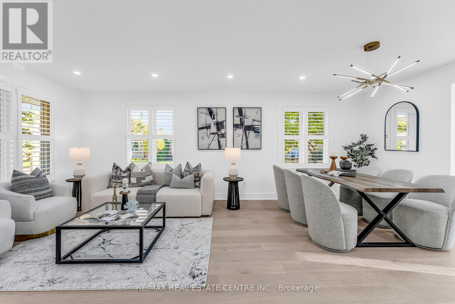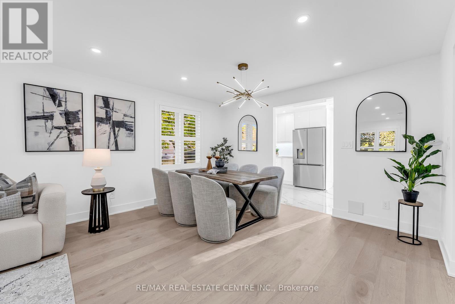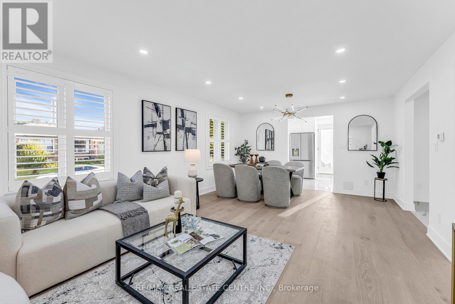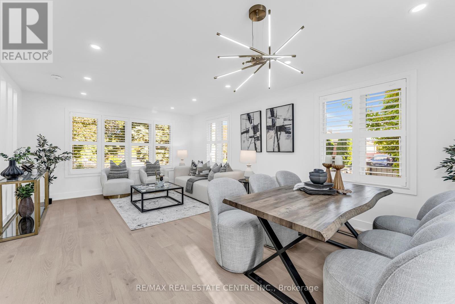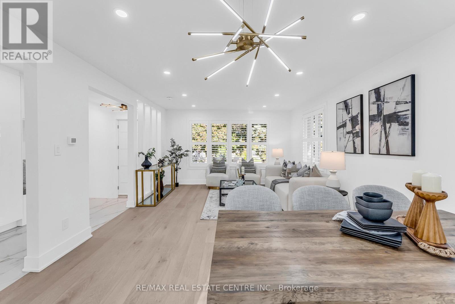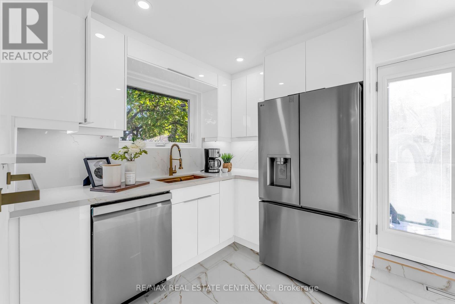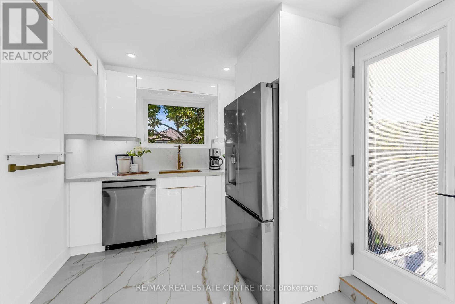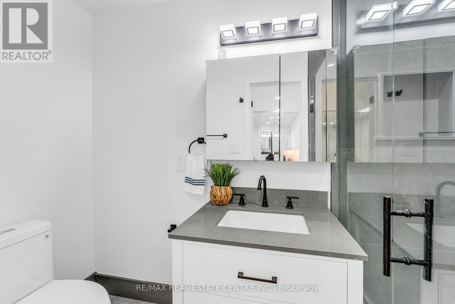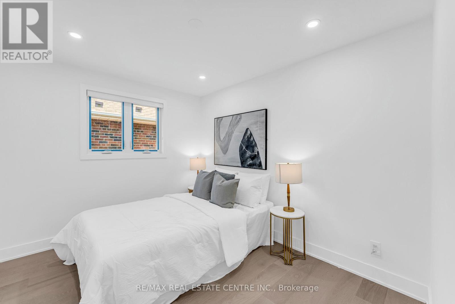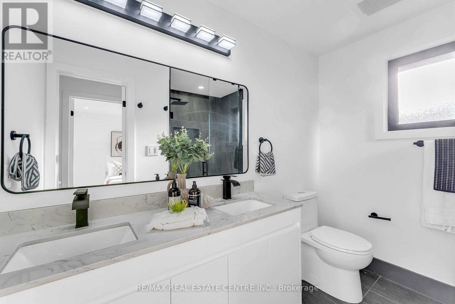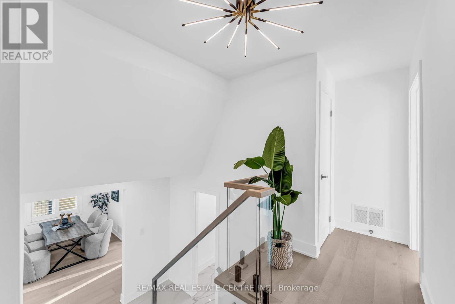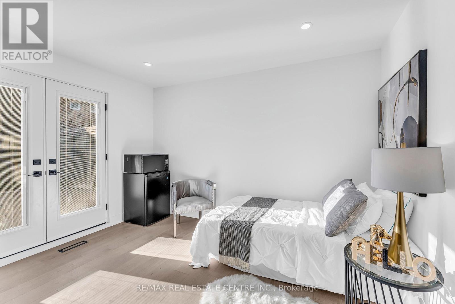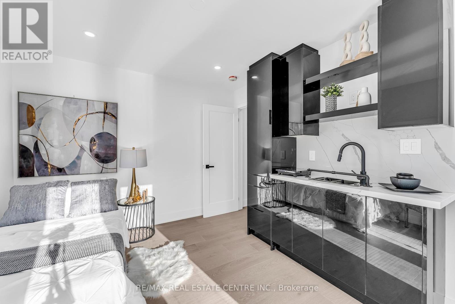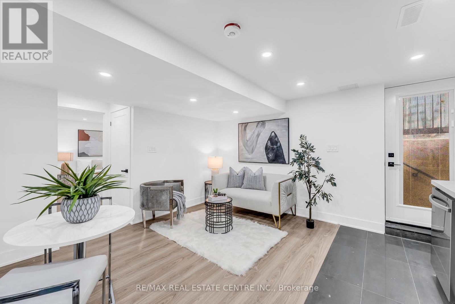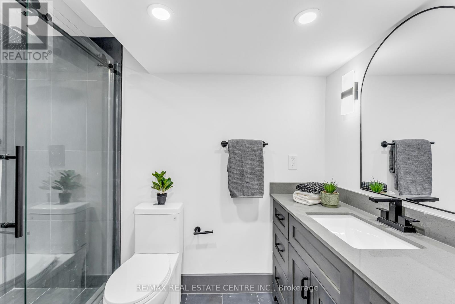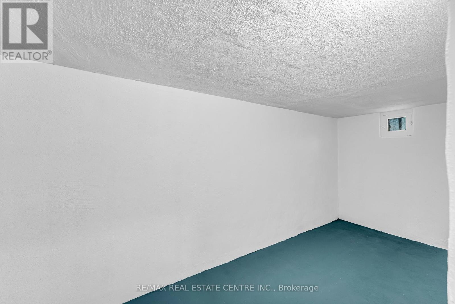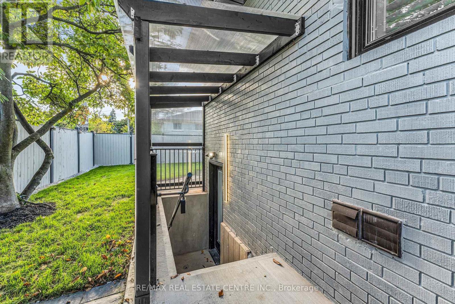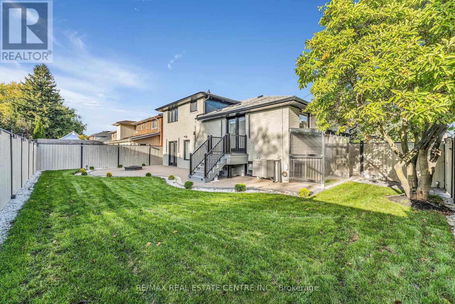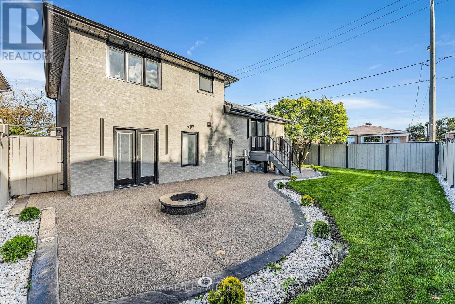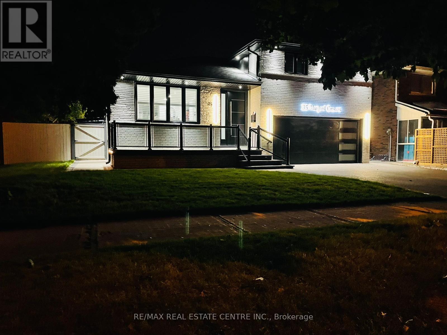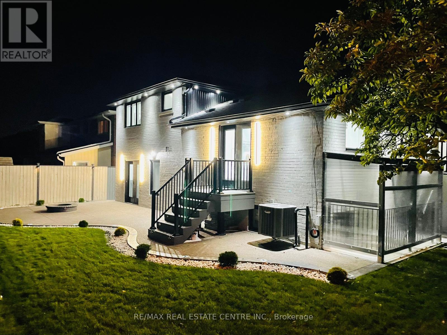$1,498,888.00
35 MUNFORD CRESCENT, Toronto (East York), Ontario, M4B1B9, Canada Listing ID: E12103078| Bathrooms | Bedrooms | Property Type |
|---|---|---|
| 6 | 5 | Single Family |
Welcome to this luxurious home with a Legal Basement apartment, and a potential versatile studio in one of East York's top neighborhoods. Offering 4 bedrooms, a legal basement apartment, and a potential versatile studio. This property is IDEAL for both families and investors. Whether you're looking for a multi-family investment or a spacious family home, this property offers incredible flexibility. The home has been NEWLY RENOVATED, featuring NEW roof, insulation, a NEW garage door, and a refinished fence. Inside, enjoy NEW electrical and plumbing systems, NEW energy-efficient windows and doors, and NEW custom kitchens with built-in organizers and high-end materials. NEW appliances complete the space, making it both stylish and functional. The home is beautifully finished with NEW hardwood flooring and large tiles throughout, creating a modern, seamless feel. Glass railings on the porch and staircase add a contemporary touch. With a NEW furnace, NEW hot water heater, and NEW air conditioner, you'll experience year-round comfort and efficiency. Sleek pot lights and modern lighting fixtures brighten the interior, while the home's flexible layout allows for use as a single-family residence or separate units. The NEW AND LEGAL basement apartment offers rental income potential, and the studio can either be part of the main home or rented separately for additional revenue or personal workspace. Outside, the NEW yard includes NEW aggregate concrete, professional landscaping, a built-in fire pit, and a NEW sprinkler system to maintain a lush, green space. The exterior features NEW high-end lighting, enhancing the homes curb appeal day and night. This exceptional detached, side-split property combines modern luxury with flexible living arrangements in a prime East York location. Perfect for families or investors, this home is a must-see! (id:31565)

Paul McDonald, Sales Representative
Paul McDonald is no stranger to the Toronto real estate market. With over 22 years experience and having dealt with every aspect of the business from simple house purchases to condo developments, you can feel confident in his ability to get the job done.| Level | Type | Length | Width | Dimensions |
|---|---|---|---|---|
| Second level | Primary Bedroom | 4.3 m | 3.35 m | 4.3 m x 3.35 m |
| Second level | Bedroom 2 | 2.77 m | 3.55 m | 2.77 m x 3.55 m |
| Second level | Bedroom 3 | 2.99 m | 3.35 m | 2.99 m x 3.35 m |
| Second level | Bathroom | 1.3 m | 2.5 m | 1.3 m x 2.5 m |
| Second level | Bathroom | 2.65 m | 1.2 m | 2.65 m x 1.2 m |
| Basement | Kitchen | 4.4 m | 5.57 m | 4.4 m x 5.57 m |
| Basement | Bedroom 4 | 3.83 m | 3.45 m | 3.83 m x 3.45 m |
| Lower level | Recreational, Games room | 3.8 m | 3.2 m | 3.8 m x 3.2 m |
| Lower level | Bathroom | 2.3 m | 1.6 m | 2.3 m x 1.6 m |
| Main level | Living room | 6.35 m | 4.1 m | 6.35 m x 4.1 m |
| Main level | Laundry room | 4.45 m | 2.65 m | 4.45 m x 2.65 m |
| Amenity Near By | |
|---|---|
| Features | Carpet Free, Guest Suite, Sump Pump, In-Law Suite |
| Maintenance Fee | |
| Maintenance Fee Payment Unit | |
| Management Company | |
| Ownership | Freehold |
| Parking |
|
| Transaction | For sale |
| Bathroom Total | 6 |
|---|---|
| Bedrooms Total | 5 |
| Bedrooms Above Ground | 4 |
| Bedrooms Below Ground | 1 |
| Appliances | Garage door opener remote(s), Oven - Built-In, Range, Intercom, Water Heater - Tankless, Water Heater, Water meter, Blinds, Dishwasher, Dryer, Microwave, Oven, Stove, Washer, Refrigerator |
| Basement Features | Apartment in basement, Separate entrance |
| Basement Type | N/A |
| Construction Status | Insulation upgraded |
| Construction Style Attachment | Detached |
| Cooling Type | Central air conditioning |
| Exterior Finish | Brick |
| Fireplace Present | |
| Flooring Type | Ceramic, Hardwood, Porcelain Tile |
| Foundation Type | Concrete |
| Half Bath Total | 2 |
| Heating Fuel | Natural gas |
| Heating Type | Forced air |
| Size Interior | 1500 - 2000 sqft |
| Stories Total | 2 |
| Type | House |
| Utility Water | Municipal water |


