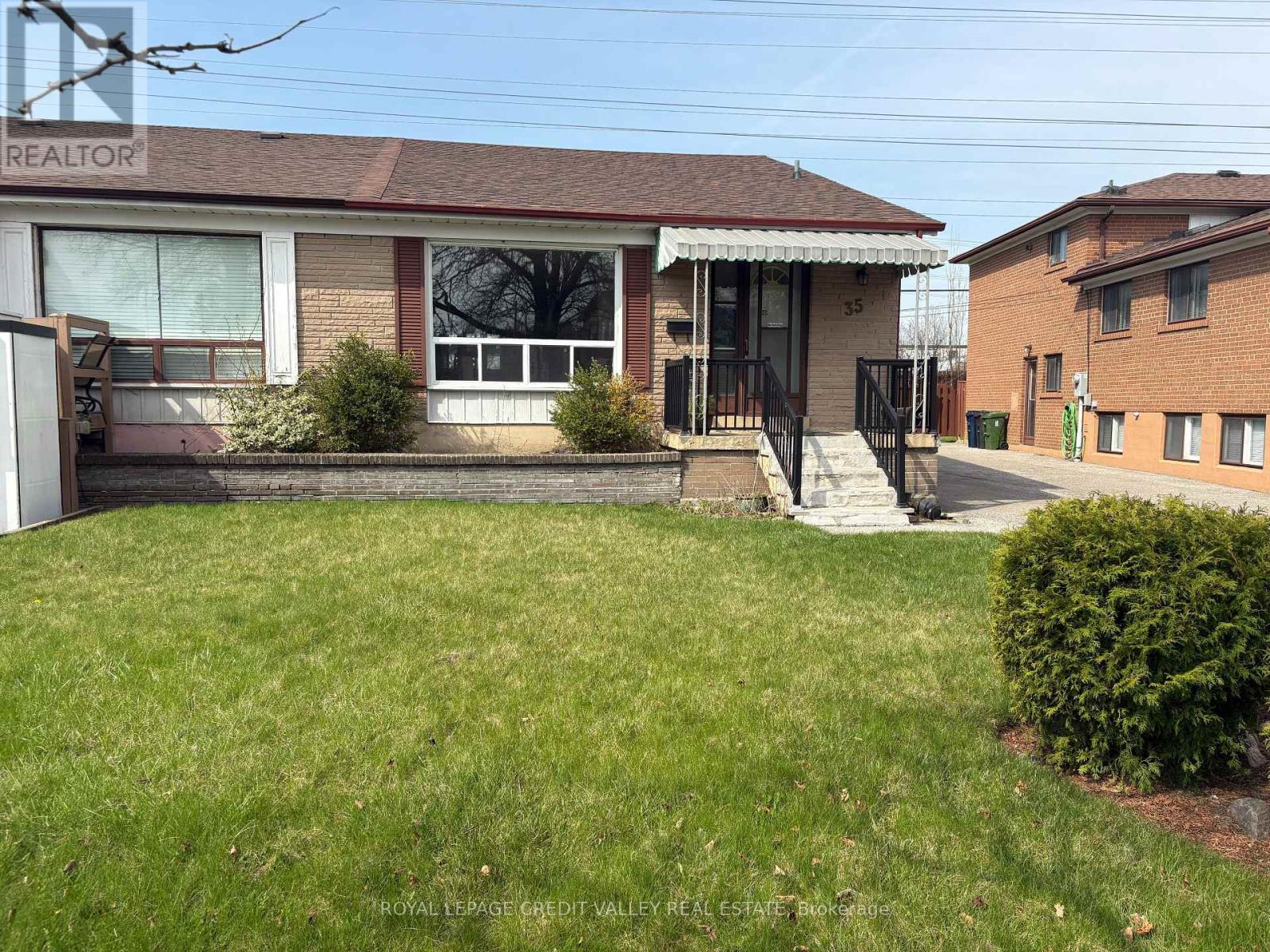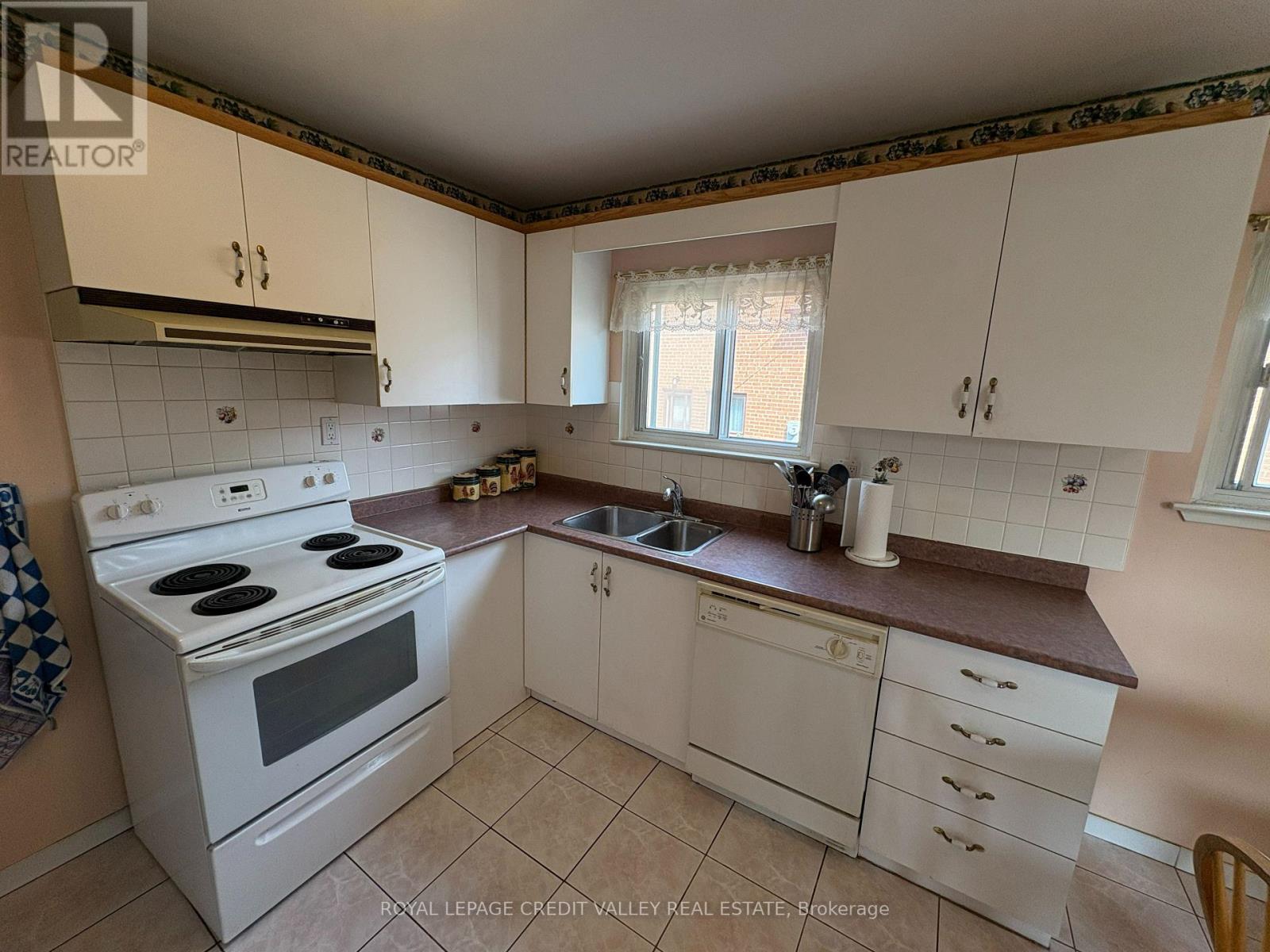$824,000.00
35 ELMVALE CRESCENT, Toronto (West Humber-Clairville), Ontario, M9V2B8, Canada Listing ID: W12101776| Bathrooms | Bedrooms | Property Type |
|---|---|---|
| 2 | 3 | Single Family |
Welcome to 35 Elmvale Crescent. This semi-detached bungalow has been occupied by the same owner for over 50 years. Features include: hardwood flooring throughout the main floor, three generous bedrooms, family sized kitchen and finished basement with side entrance , additional 4 piece bathroom, wet bar and fireplace. The exterior features a premium lot backing onto green space. Close to transit, highways, schools, Humber college, Etobicoke general hospital and Pearson Airport. (id:31565)

Paul McDonald, Sales Representative
Paul McDonald is no stranger to the Toronto real estate market. With over 22 years experience and having dealt with every aspect of the business from simple house purchases to condo developments, you can feel confident in his ability to get the job done.Room Details
| Level | Type | Length | Width | Dimensions |
|---|---|---|---|---|
| Basement | Recreational, Games room | 6.01 m | 5.13 m | 6.01 m x 5.13 m |
| Basement | Other | 5.19 m | 2.44 m | 5.19 m x 2.44 m |
| Main level | Kitchen | 4.27 m | 2.87 m | 4.27 m x 2.87 m |
| Main level | Living room | 6.1 m | 3.71 m | 6.1 m x 3.71 m |
| Main level | Dining room | 6.1 m | 3.71 m | 6.1 m x 3.71 m |
| Main level | Primary Bedroom | 4.27 m | 3.35 m | 4.27 m x 3.35 m |
| Main level | Bedroom 2 | 3.2 m | 3.12 m | 3.2 m x 3.12 m |
| Main level | Bedroom 3 | 3.2 m | 2.49 m | 3.2 m x 2.49 m |
| Main level | Bathroom | na | na | Measurements not available |
Additional Information
| Amenity Near By | |
|---|---|
| Features | |
| Maintenance Fee | |
| Maintenance Fee Payment Unit | |
| Management Company | |
| Ownership | Freehold |
| Parking |
|
| Transaction | For sale |
Building
| Bathroom Total | 2 |
|---|---|
| Bedrooms Total | 3 |
| Bedrooms Above Ground | 3 |
| Appliances | Dishwasher, Dryer, Stove, Washer, Window Coverings, Refrigerator |
| Architectural Style | Bungalow |
| Basement Development | Finished |
| Basement Type | N/A (Finished) |
| Construction Style Attachment | Semi-detached |
| Cooling Type | Central air conditioning |
| Exterior Finish | Brick, Aluminum siding |
| Fireplace Present | True |
| Flooring Type | Ceramic, Hardwood, Carpeted |
| Foundation Type | Block |
| Heating Fuel | Natural gas |
| Heating Type | Forced air |
| Size Interior | 700 - 1100 sqft |
| Stories Total | 1 |
| Type | House |
| Utility Water | Municipal water |






















