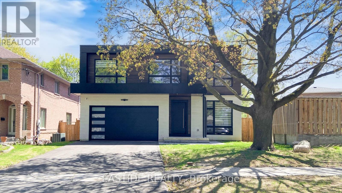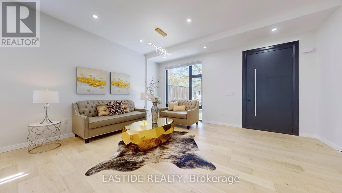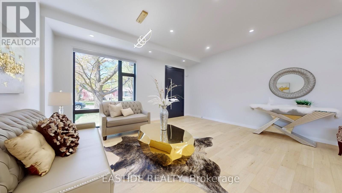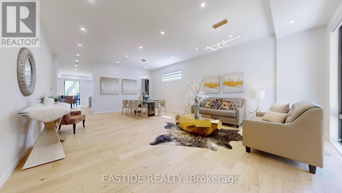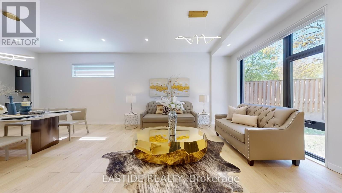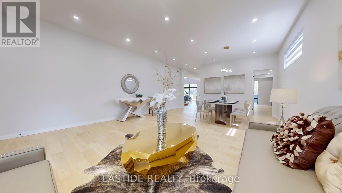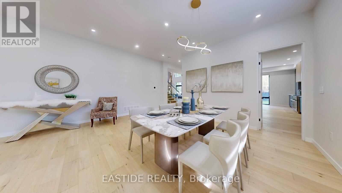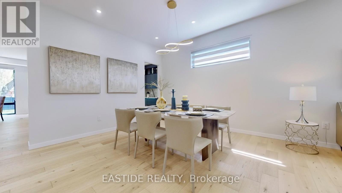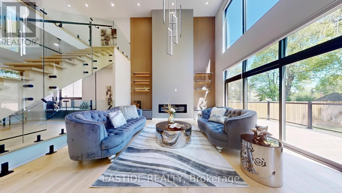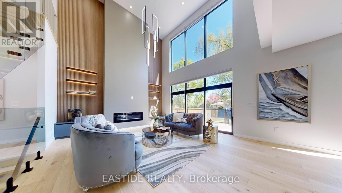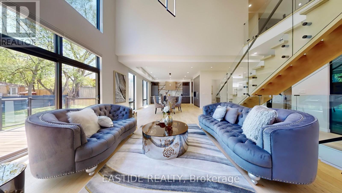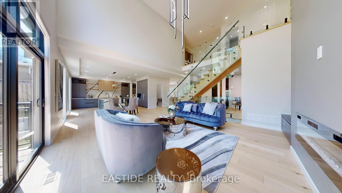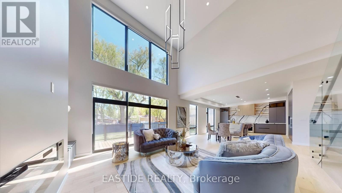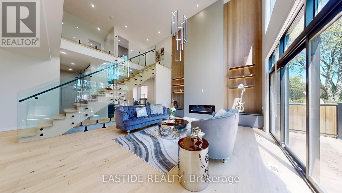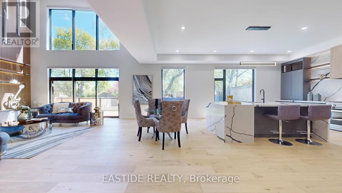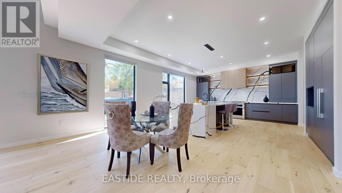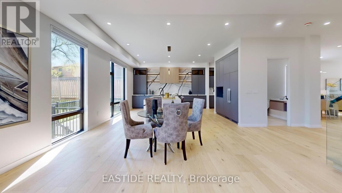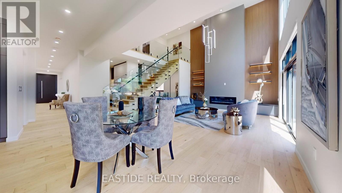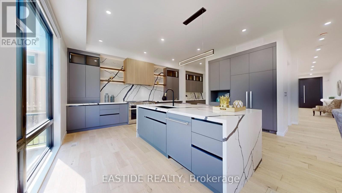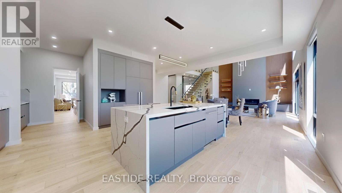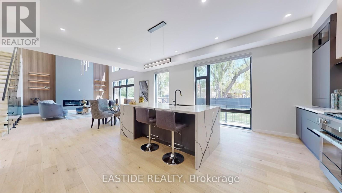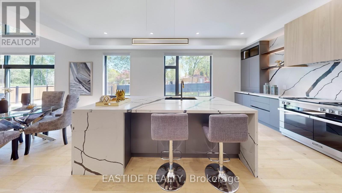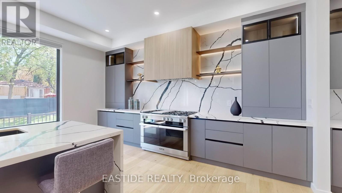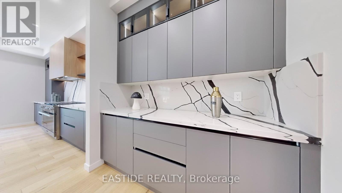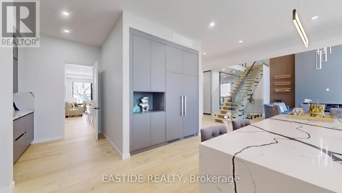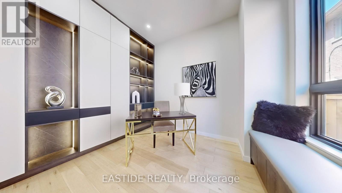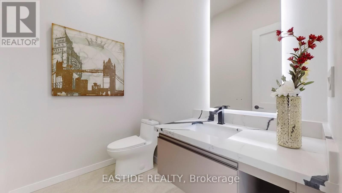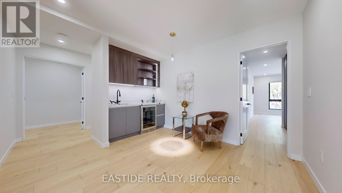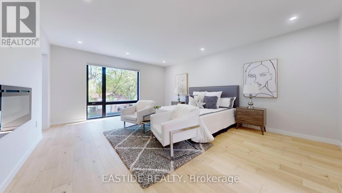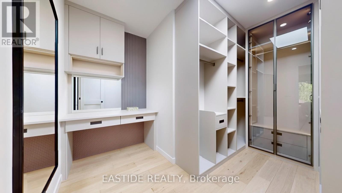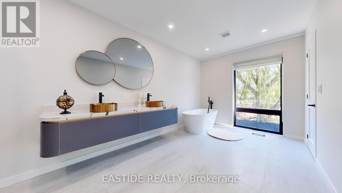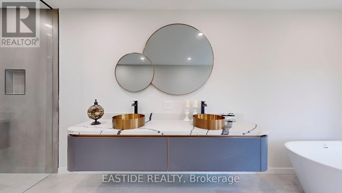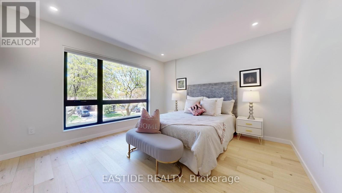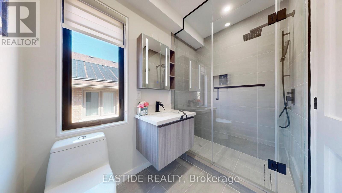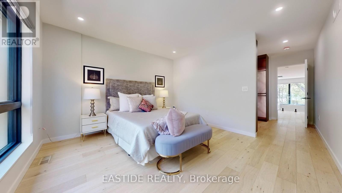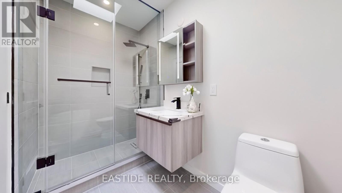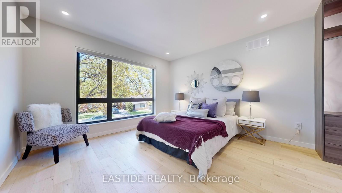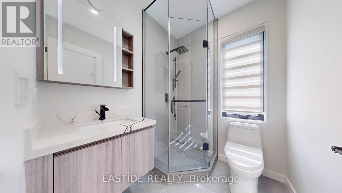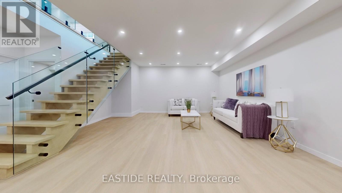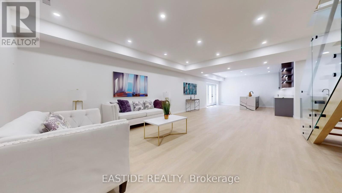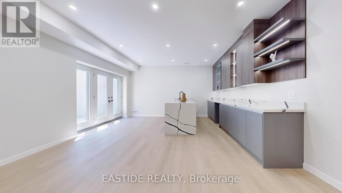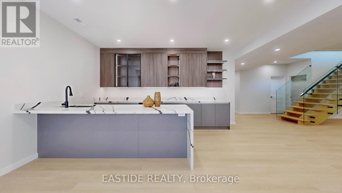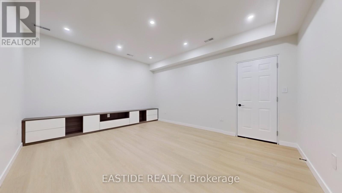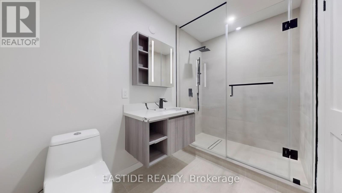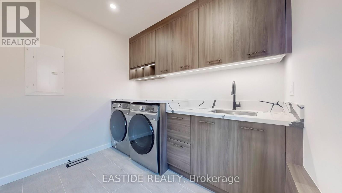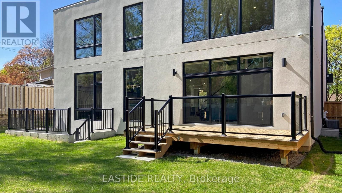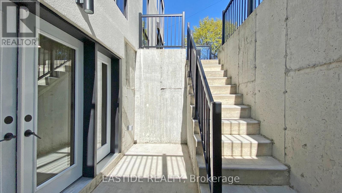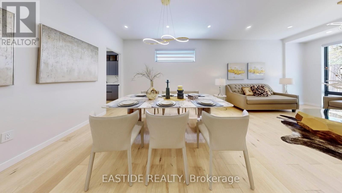$3,500,000.00
35 CLAREVILLE CRESCENT, Toronto (Don Valley Village), Ontario, M2J2B9, Canada Listing ID: C12140581| Bathrooms | Bedrooms | Property Type |
|---|---|---|
| 7 | 7 | Single Family |
Welcome to this stunning, nearly new luxury modern-style residence that embodies refinement and contemporary grace. This exquisite home crafted with steel framing, ensures exceptional durability, energy efficiency, and superior resistance to weather and pest, features 4 spacious bedrooms on the upper level, complemented by an additional 3 bedrooms in the beautifully finished basement, providing generous space for multi-generational living or guest accommodation. The gourmet kitchen is a chef's dream, boasting state-of-the-art appliances, elegant quartz countertops, and custom cabinetry. At its heart lies an expansive center island that includes a prep sink and a breakfast bar for casual dining or entertaining guests. The living room is a masterpiece of modern luxury, designed with an emphasis on elegance and spaciousness. Boasting double-height ceilings and floor-to-ceiling windows, the room is bathed in natural light, offering breathtaking views of the lush surroundings. The floating staircase with its sleek glass railings adds a touch of architectural brilliance, seamlessly connecting the main living area to the upper level while maintaining an open and airy atmosphere. Rare opportunity for the addition of a Garden Suite that could serve as an in-law suite, guest house, or rental unit to generate extra income, enhancing the property's value and investment appeal. (id:31565)

Paul McDonald, Sales Representative
Paul McDonald is no stranger to the Toronto real estate market. With over 22 years experience and having dealt with every aspect of the business from simple house purchases to condo developments, you can feel confident in his ability to get the job done.| Amenity Near By | |
|---|---|
| Features | Carpet Free, Guest Suite |
| Maintenance Fee | |
| Maintenance Fee Payment Unit | |
| Management Company | |
| Ownership | Freehold |
| Parking |
|
| Transaction | For sale |
| Bathroom Total | 7 |
|---|---|
| Bedrooms Total | 7 |
| Bedrooms Above Ground | 4 |
| Bedrooms Below Ground | 3 |
| Age | New building |
| Appliances | Garage door opener remote(s), Oven - Built-In, Range, Water Heater, Water meter, Dryer, Washer |
| Basement Development | Finished |
| Basement Features | Walk-up |
| Basement Type | N/A (Finished) |
| Construction Style Attachment | Detached |
| Cooling Type | Central air conditioning, Air exchanger |
| Exterior Finish | Brick, Aluminum siding |
| Fireplace Present | True |
| Foundation Type | Poured Concrete |
| Half Bath Total | 2 |
| Heating Fuel | Natural gas |
| Heating Type | Forced air |
| Size Interior | 3500 - 5000 sqft |
| Stories Total | 2 |
| Type | House |
| Utility Water | Municipal water |


