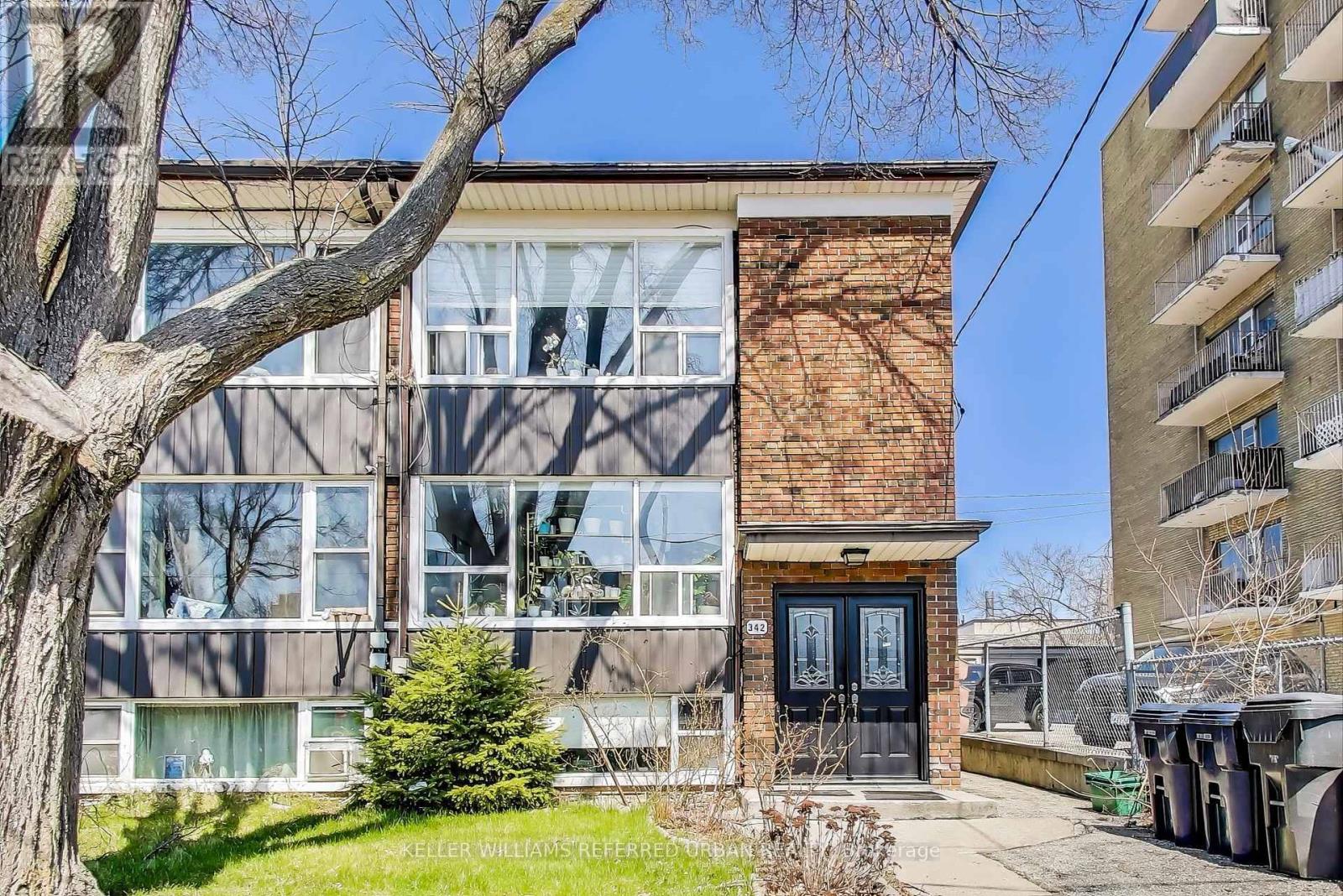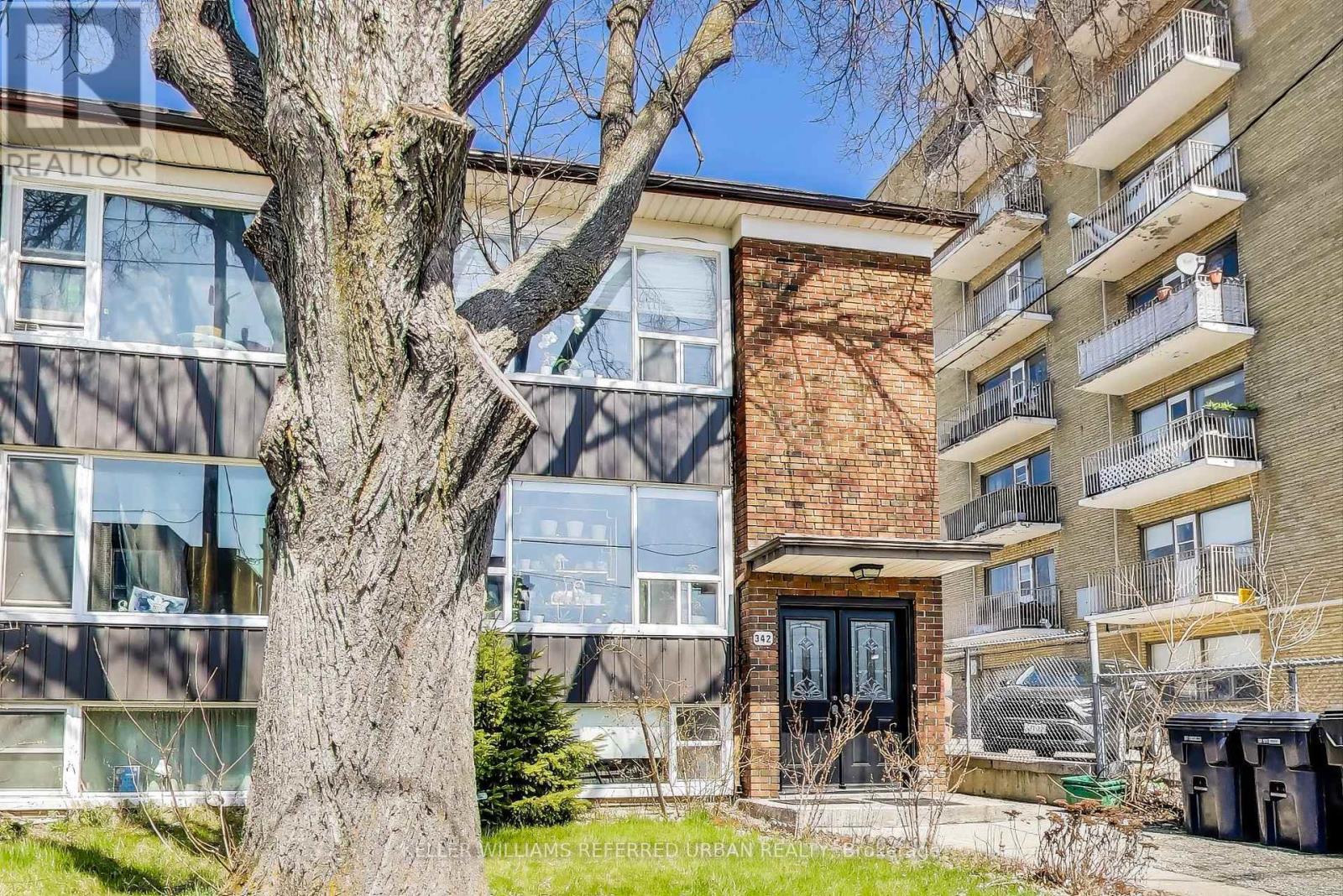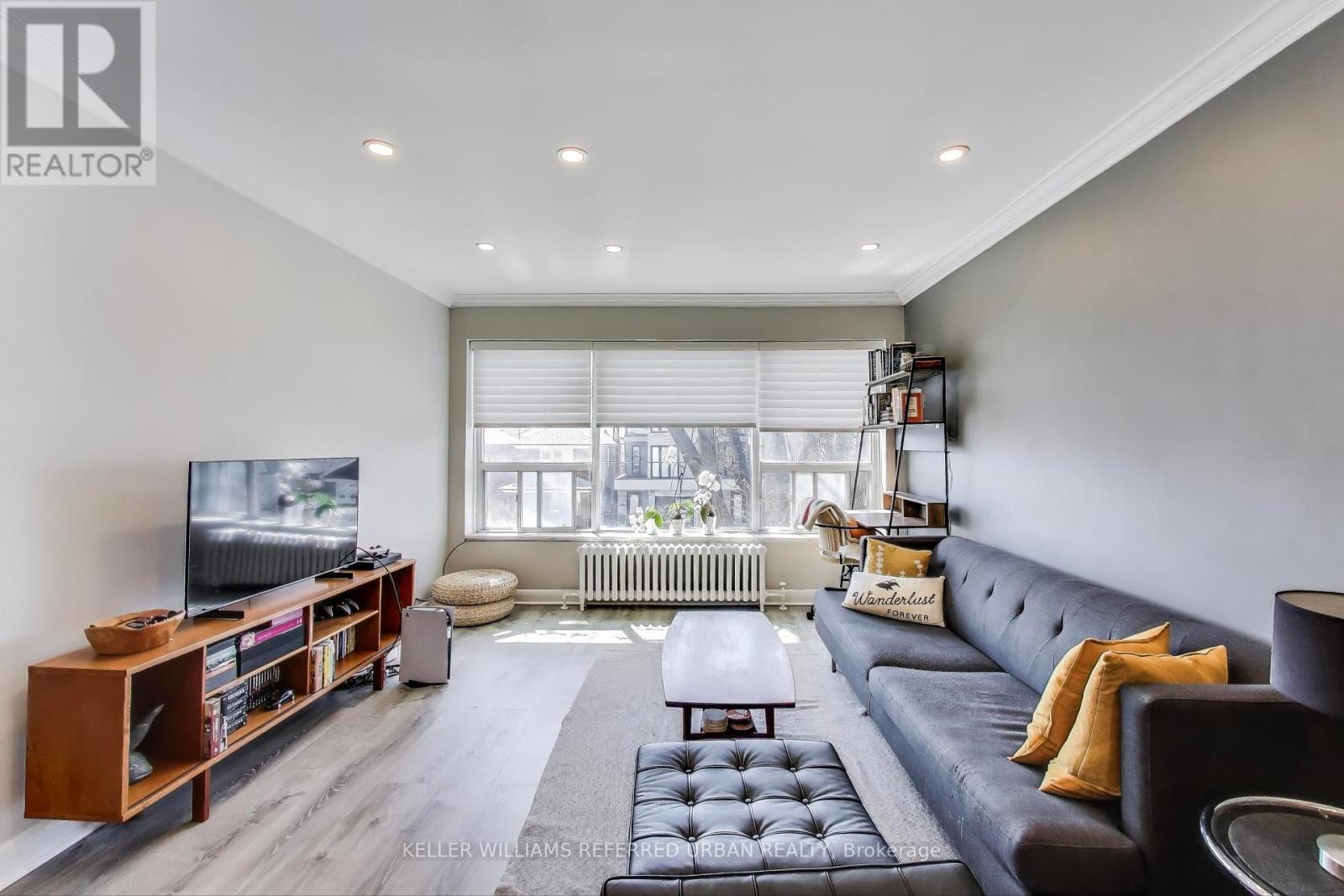$1,289,000.00
342 HOPEWELL AVENUE, Toronto (Briar Hill-Belgravia), Ontario, M6E2S2, Canada Listing ID: W12108775| Bathrooms | Bedrooms | Property Type |
|---|---|---|
| 3 | 5 | Multi-family |
Discover a rare investment or multi-family opportunity at 342 Hopewell Ave, ideally situated in one of Toronto's most promising and evolving areas. This well-maintained triplex offers two spacious 2-bedroom units and one 1-bedroom unit, each separately metered for maximum convenience and flexibility. The top floor was thoughtfully renovated for owner-occupied living, featuring a modern open-concept design perfect for contemporary lifestyles. With ample parking, coin laundry for extra income, and a great layout. This property must be seen to be appreciated. With close proximity to shops, restaurants, parks, and access to transportation like Allen, TTC, and Eglinton Crosstown LRT nearing completion, there is a lot of upside potential that can still be realized. (id:31565)

Paul McDonald, Sales Representative
Paul McDonald is no stranger to the Toronto real estate market. With over 22 years experience and having dealt with every aspect of the business from simple house purchases to condo developments, you can feel confident in his ability to get the job done.| Level | Type | Length | Width | Dimensions |
|---|---|---|---|---|
| Second level | Bedroom | 3.73 m | 2.93 m | 3.73 m x 2.93 m |
| Second level | Living room | 4.44 m | 3.69 m | 4.44 m x 3.69 m |
| Second level | Dining room | 3.2 m | 2.65 m | 3.2 m x 2.65 m |
| Second level | Kitchen | 2.92 m | 2.78 m | 2.92 m x 2.78 m |
| Second level | Bedroom | 5.59 m | 2.66 m | 5.59 m x 2.66 m |
| Basement | Kitchen | 2.8 m | 2.7 m | 2.8 m x 2.7 m |
| Basement | Bedroom | 4.1 m | 2.5 m | 4.1 m x 2.5 m |
| Basement | Living room | 3.5 m | 7.7 m | 3.5 m x 7.7 m |
| Basement | Laundry room | 2.8 m | 5.4 m | 2.8 m x 5.4 m |
| Main level | Living room | 3.6 m | 4 m | 3.6 m x 4 m |
| Main level | Dining room | 3.1 m | 3.7 m | 3.1 m x 3.7 m |
| Main level | Kitchen | 2.7 m | 2.6 m | 2.7 m x 2.6 m |
| Main level | Bedroom | 4.7 m | 2.6 m | 4.7 m x 2.6 m |
| Main level | Bedroom | 3 m | 2.9 m | 3 m x 2.9 m |
| Amenity Near By | |
|---|---|
| Features | Carpet Free |
| Maintenance Fee | |
| Maintenance Fee Payment Unit | |
| Management Company | |
| Ownership | |
| Parking |
|
| Transaction | For sale |
| Bathroom Total | 3 |
|---|---|
| Bedrooms Total | 5 |
| Bedrooms Above Ground | 4 |
| Bedrooms Below Ground | 1 |
| Amenities | Separate Electricity Meters |
| Appliances | Dishwasher, Dryer, Microwave, Hood Fan, Range, Washer, Refrigerator |
| Basement Features | Apartment in basement |
| Basement Type | N/A |
| Exterior Finish | Brick |
| Fireplace Present | |
| Foundation Type | Block |
| Heating Fuel | Natural gas |
| Heating Type | Hot water radiator heat |
| Size Interior | 1500 - 2000 sqft |
| Stories Total | 2 |
| Type | Triplex |
| Utility Water | Municipal water |























