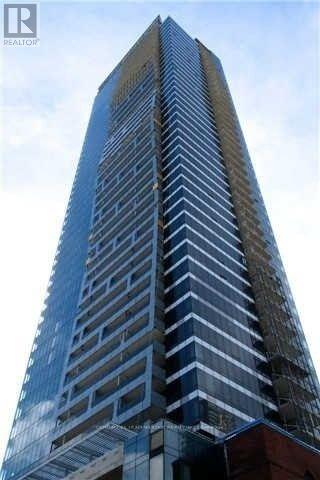$2,700.00 / monthly
3409 - 5 ST JOSEPH STREET, Toronto (Bay Street Corridor), Ontario, M4Y1J6, Canada Listing ID: C12207626| Bathrooms | Bedrooms | Property Type |
|---|---|---|
| 1 | 2 | Single Family |
In The Heart Of Downtown Toronto @ Yonge/Bay/Wellesley, Steps to Wellesley Subway Station Walking distance to Bloor, Yorkville, Mink Mile, College Park, and Dundas Square Minutes from the University of Toronto, Toronto Metropolitan University, and major hospitals. Very Bright Unobstructed North and East View, Open Concept 1 Bedroom + Den Suite. High End Finishes Includes Engineered Wood Floor Thru Out, Fully Integrated Full Size Miele Appliances, Built-In Corian Island, Granite Counter Top, Large Floor To Ceiling Windows (id:31565)

Paul McDonald, Sales Representative
Paul McDonald is no stranger to the Toronto real estate market. With over 22 years experience and having dealt with every aspect of the business from simple house purchases to condo developments, you can feel confident in his ability to get the job done.Room Details
| Level | Type | Length | Width | Dimensions |
|---|---|---|---|---|
| Flat | Living room | 3.58 m | 4 m | 3.58 m x 4 m |
| Flat | Dining room | 3.5 m | 3.4 m | 3.5 m x 3.4 m |
| Flat | Kitchen | 3.5 m | 3.5 m | 3.5 m x 3.5 m |
| Flat | Primary Bedroom | 2.5 m | 3.8 m | 2.5 m x 3.8 m |
| Flat | Den | 1.7 m | 1.8 m | 1.7 m x 1.8 m |
Additional Information
| Amenity Near By | Hospital, Public Transit, Schools |
|---|---|
| Features | Balcony |
| Maintenance Fee | |
| Maintenance Fee Payment Unit | |
| Management Company | First Service Residential |
| Ownership | Condominium/Strata |
| Parking |
|
| Transaction | For rent |
Building
| Bathroom Total | 1 |
|---|---|
| Bedrooms Total | 2 |
| Bedrooms Above Ground | 1 |
| Bedrooms Below Ground | 1 |
| Amenities | Exercise Centre, Visitor Parking, Party Room, Security/Concierge |
| Appliances | Dryer, Stove, Washer, Refrigerator |
| Cooling Type | Central air conditioning |
| Exterior Finish | Concrete |
| Fireplace Present | |
| Flooring Type | Hardwood |
| Heating Fuel | Natural gas |
| Heating Type | Forced air |
| Size Interior | 600 - 699 sqft |
| Type | Apartment |



















