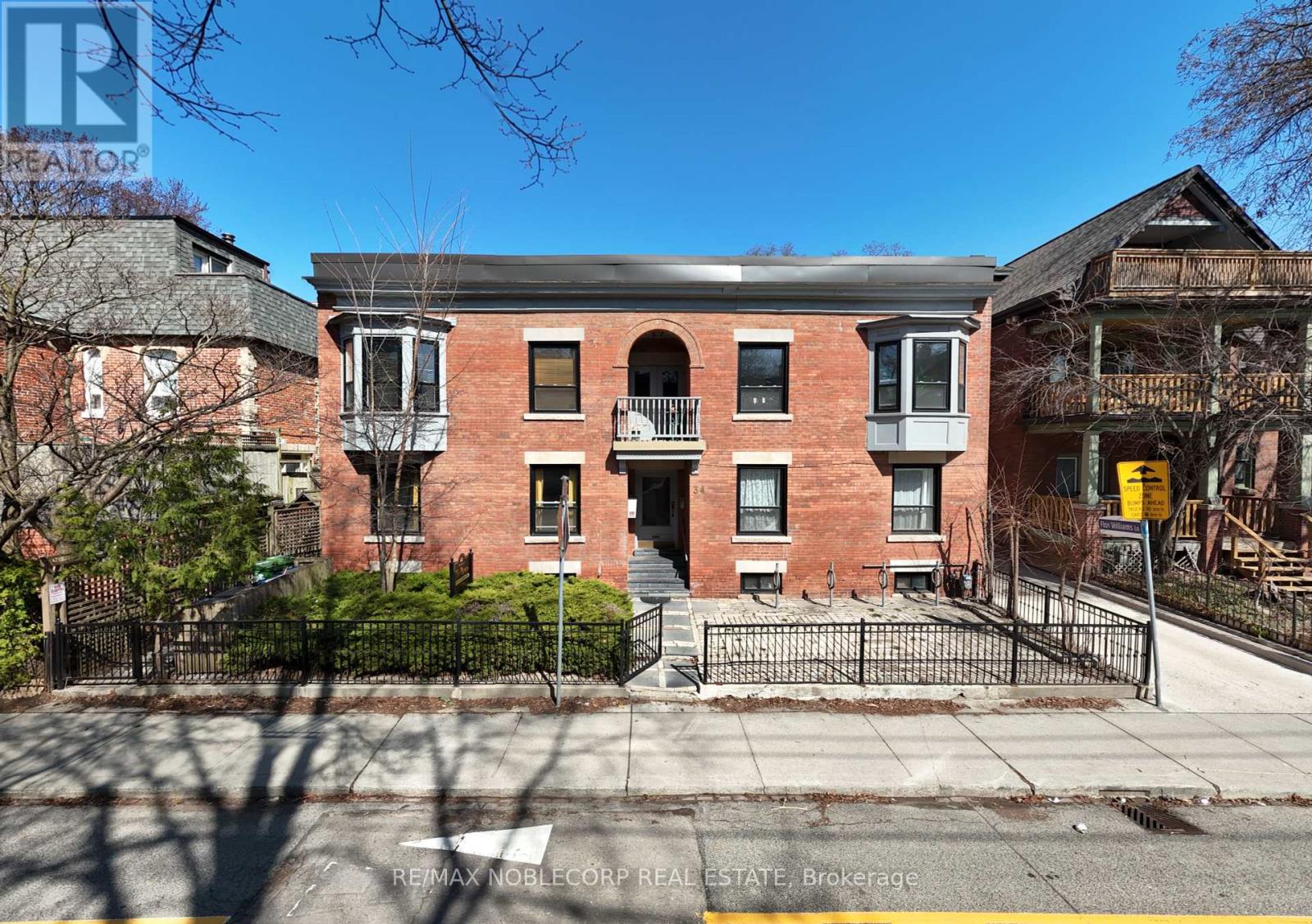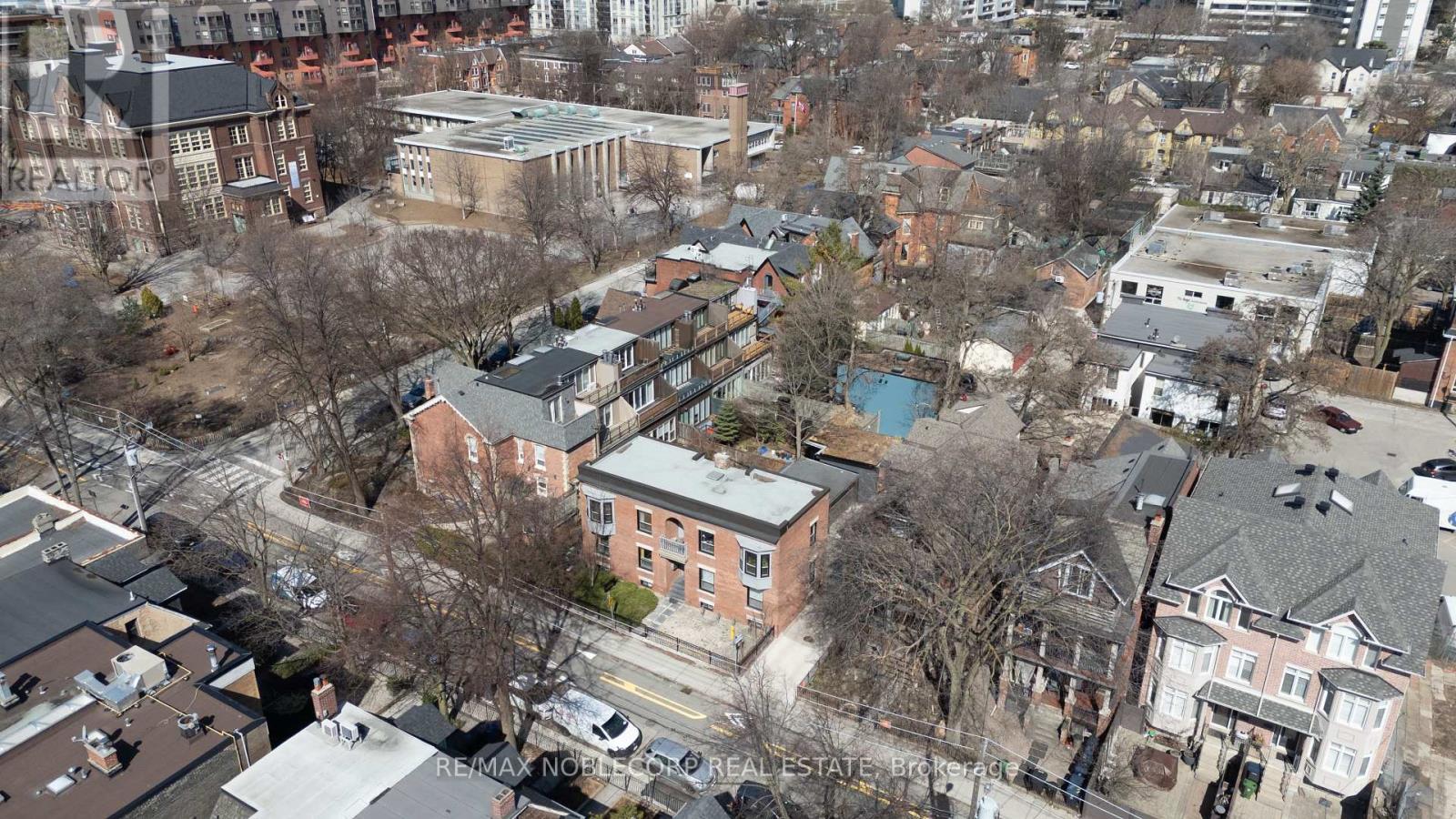$2,749,000.00
34 WINCHESTER STREET, Toronto (Moss Park), Ontario, M4X1A7, Canada Listing ID: C12070154| Bathrooms | Bedrooms | Property Type |
|---|---|---|
| 5 | 5 | Multi-family |
Discover 34 Winchester Street, A Coveted Multiplex In Toronto's Vibrant Cabbagetown Community. This Charming Property Boasts Five Self-Contained, One-Bedroom Suites, Each Featuring Elegant Hardwood Floors, Modernized Kitchens, And Updated Bathrooms. Above-Grade Units Offer Private Rear Balconies, Providing A Touch Of Tranquility In The Heart Of The City. With A Stellar 97 Walk Score, Residents Enjoy Unparalleled Access To Transit, Shops, Schools, And Local Amenities Just Steps From Their Doorstep. This Meticulously Maintained Building Reflects True Pride Of Ownership And Attracts Excellent Tenants. Fully Leased And Ready For Investors Seeking A Turn-Key Opportunity In A Prime Location. Don't Miss Your Chance To Own This Exceptional Property! (id:31565)

Paul McDonald, Sales Representative
Paul McDonald is no stranger to the Toronto real estate market. With over 22 years experience and having dealt with every aspect of the business from simple house purchases to condo developments, you can feel confident in his ability to get the job done.| Level | Type | Length | Width | Dimensions |
|---|---|---|---|---|
| Second level | Kitchen | na | na | Measurements not available |
| Second level | Living room | na | na | Measurements not available |
| Second level | Bedroom 3 | na | na | Measurements not available |
| Basement | Kitchen | na | na | Measurements not available |
| Basement | Living room | na | na | Measurements not available |
| Basement | Bedroom 5 | na | na | Measurements not available |
| Basement | Laundry room | na | na | Measurements not available |
| Main level | Kitchen | na | na | Measurements not available |
| Main level | Living room | na | na | Measurements not available |
| Main level | Bedroom | na | na | Measurements not available |
| Amenity Near By | Place of Worship, Park, Schools |
|---|---|
| Features | |
| Maintenance Fee | |
| Maintenance Fee Payment Unit | |
| Management Company | |
| Ownership | |
| Parking |
|
| Transaction | For sale |
| Bathroom Total | 5 |
|---|---|
| Bedrooms Total | 5 |
| Bedrooms Above Ground | 4 |
| Bedrooms Below Ground | 1 |
| Basement Features | Apartment in basement, Walk-up |
| Basement Type | N/A |
| Exterior Finish | Brick |
| Fireplace Present | |
| Flooring Type | Hardwood, Ceramic, Laminate, Carpeted |
| Foundation Type | Unknown |
| Heating Fuel | Natural gas |
| Heating Type | Radiant heat |
| Size Interior | 2000 - 2500 sqft |
| Stories Total | 2 |
| Type | Other |
| Utility Water | Municipal water |





















