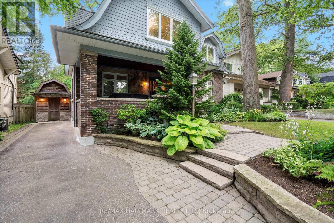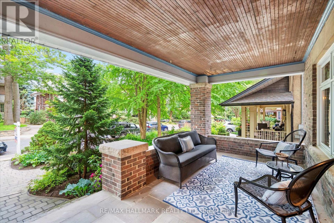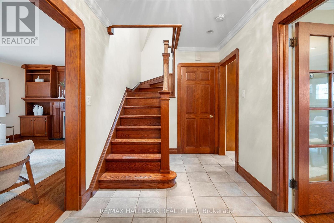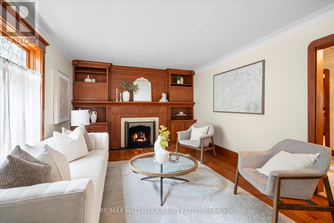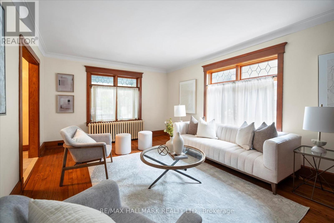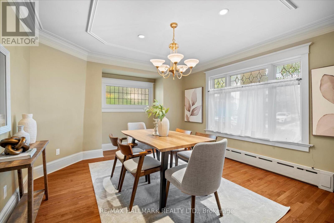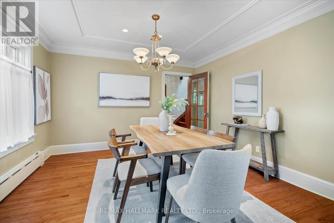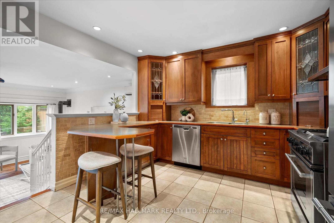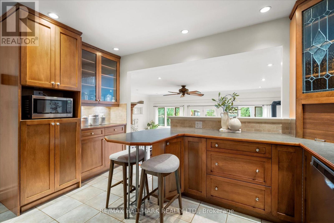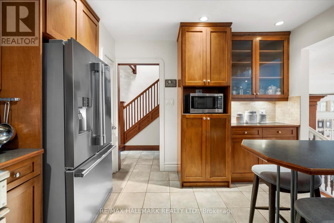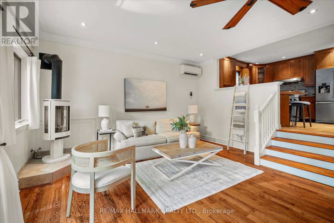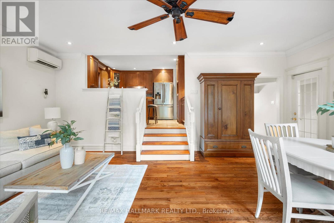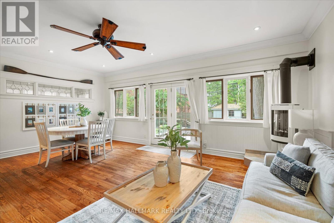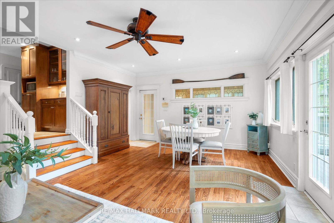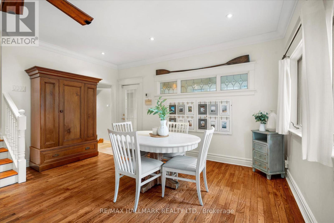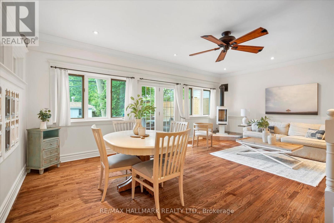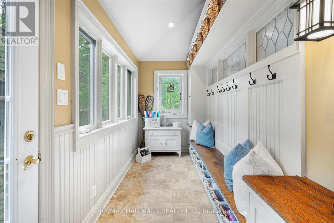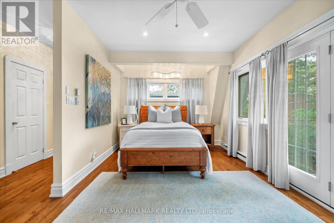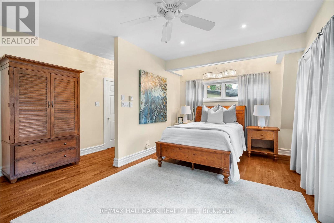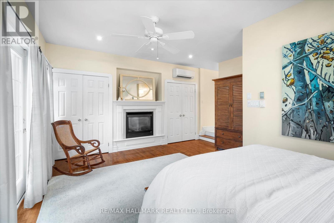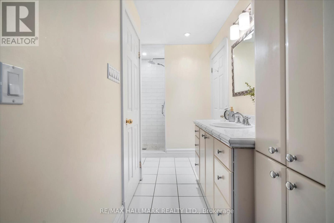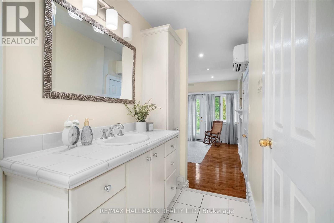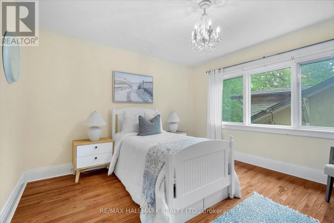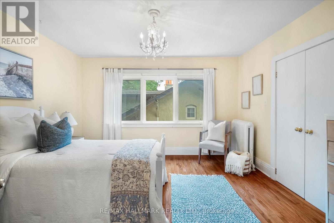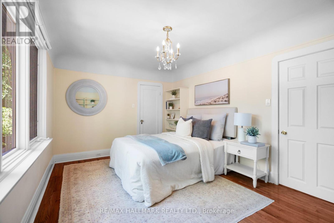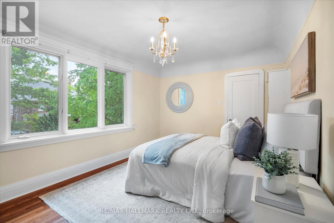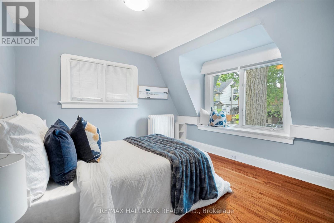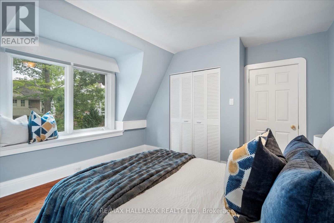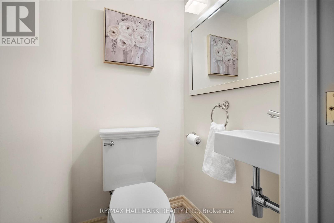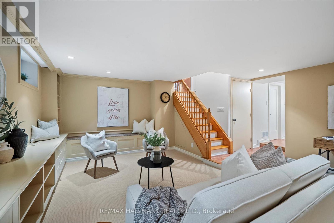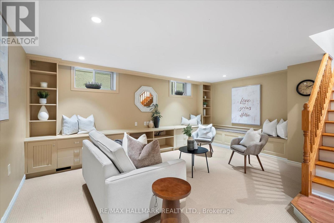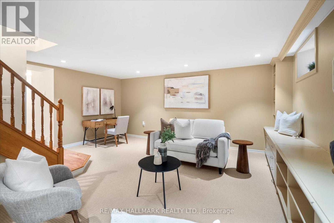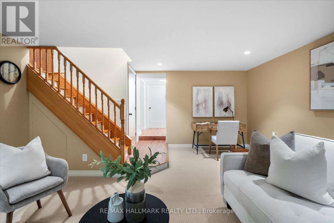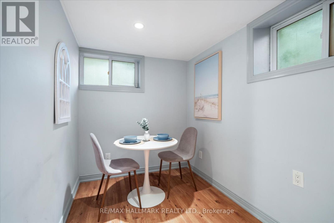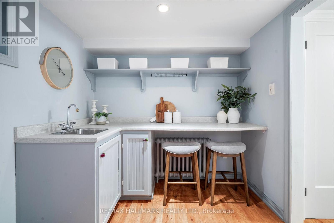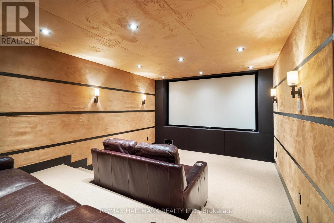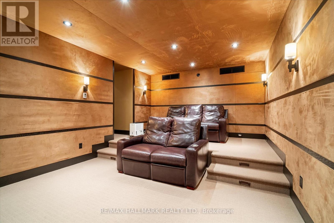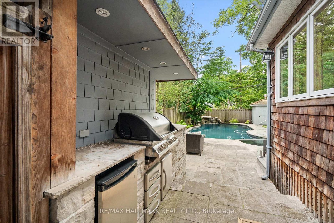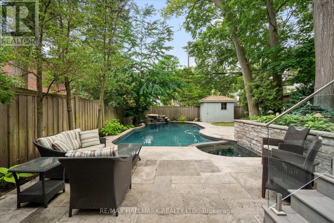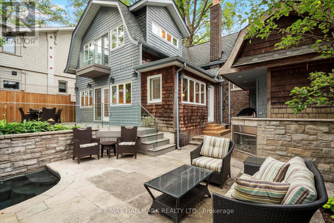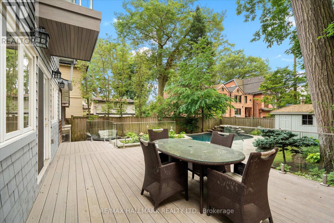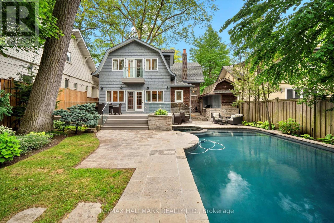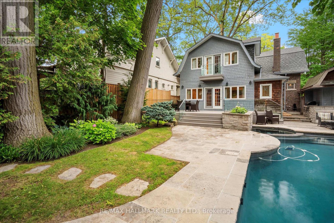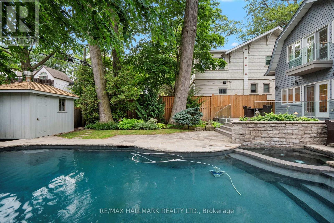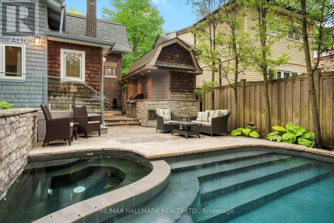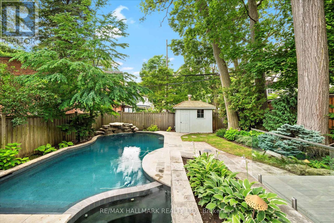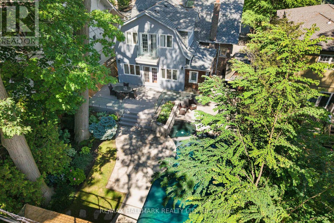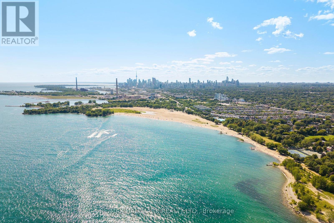$3,799,000.00
34 MUNRO PARK AVENUE, Toronto (The Beaches), Ontario, M4E3M3, Canada Listing ID: E12298808| Bathrooms | Bedrooms | Property Type |
|---|---|---|
| 4 | 4 | Single Family |
Just steps from the boardwalk on one of the Beaches most coveted streets. This prime beach beauty offers a blend of original character, comfort, coastal charm & entertainment! Set on a rare and expansive 50 x 118-ft tree lined lot w/stunning curb appeal, a charming covered front porch for morning, evening coffee & a rare 4 car parking driveway- an exceptional find in the Beach! Inside, the home blends timeless character w/ thoughtful upgrades. 4 spacious bedrooms with gas fireplace and 3 pc ensuite in primary bdrm. Traditional layout features large principal rooms; a spacious living room with gas fire place & custom built ins, formal dining room with beautiful crown mouldings, a bright kitchen w/ pantry & breakfast bar, and a relaxed yet refined sunken family room with a beach house vibe & cozy fireplace overlooks and walks out to resort style backyard oasis w/party sized composite deck creating a breezy, coastal-inspired flow that brings the outdoors in. The designer backyard by Betz is a private paradise & every entertainers dream. Enjoy summer days by the in-ground pool w/ a waterfall & spa, evening cocktails by the built-in fireplace & alfresco dining w/a full outdoor kitchen feat a built-in barbecue & bar fridge. Custom pool & garden shed for additional storage & equipment. Spacious mudroom w/ built in bench & storage. The fully finished basement adds incredible versatility with a large recreation area, 3pc bath, a hidden home theatre retreat with power reclining seating, built in speakers & projection screen. A cute kitchenette ideal for guests, in-laws, or income potential. This home is truly a MUST SEE. Don't miss this rare opportunity to own in one of Toronto's most sought-after neighbourhoods. Steps from the lake, boardwalk & vibrant Queen Street East, this home is nestled in a tight-knit, walkable community in the coveted Balmy District. Close to boutique shops & local cafés, offering the quintessential Beach lifestyle! (id:31565)

Paul McDonald, Sales Representative
Paul McDonald is no stranger to the Toronto real estate market. With over 22 years experience and having dealt with every aspect of the business from simple house purchases to condo developments, you can feel confident in his ability to get the job done.| Level | Type | Length | Width | Dimensions |
|---|---|---|---|---|
| Second level | Primary Bedroom | 5.49 m | 4.7 m | 5.49 m x 4.7 m |
| Second level | Bedroom 2 | 4.04 m | 3.58 m | 4.04 m x 3.58 m |
| Second level | Bedroom 3 | 4.57 m | 3.15 m | 4.57 m x 3.15 m |
| Second level | Bedroom 4 | 3.99 m | 3.73 m | 3.99 m x 3.73 m |
| Basement | Recreational, Games room | 5.41 m | 5.33 m | 5.41 m x 5.33 m |
| Basement | Media | 5.77 m | 3.78 m | 5.77 m x 3.78 m |
| Basement | Eating area | 2.33 m | 3.72 m | 2.33 m x 3.72 m |
| Main level | Living room | 5.79 m | 3.71 m | 5.79 m x 3.71 m |
| Main level | Dining room | 4.01 m | 3.81 m | 4.01 m x 3.81 m |
| Main level | Kitchen | 3.99 m | 3.66 m | 3.99 m x 3.66 m |
| Main level | Family room | 6.45 m | 4.65 m | 6.45 m x 4.65 m |
| Main level | Mud room | 4.54 m | 1.76 m | 4.54 m x 1.76 m |
| Amenity Near By | Park, Public Transit, Schools |
|---|---|
| Features | Wooded area |
| Maintenance Fee | |
| Maintenance Fee Payment Unit | |
| Management Company | |
| Ownership | Freehold |
| Parking |
|
| Transaction | For sale |
| Bathroom Total | 4 |
|---|---|
| Bedrooms Total | 4 |
| Bedrooms Above Ground | 4 |
| Appliances | Barbeque, Dishwasher, Dryer, Microwave, Range, Two Washers, Window Coverings, Wine Fridge, Refrigerator |
| Basement Development | Finished |
| Basement Type | N/A (Finished) |
| Construction Style Attachment | Detached |
| Cooling Type | Wall unit |
| Exterior Finish | Brick |
| Fireplace Present | True |
| Flooring Type | Carpeted, Laminate, Hardwood, Tile |
| Foundation Type | Concrete |
| Half Bath Total | 1 |
| Heating Fuel | Natural gas |
| Heating Type | Hot water radiator heat |
| Size Interior | 2500 - 3000 sqft |
| Stories Total | 2 |
| Type | House |
| Utility Water | Municipal water |



