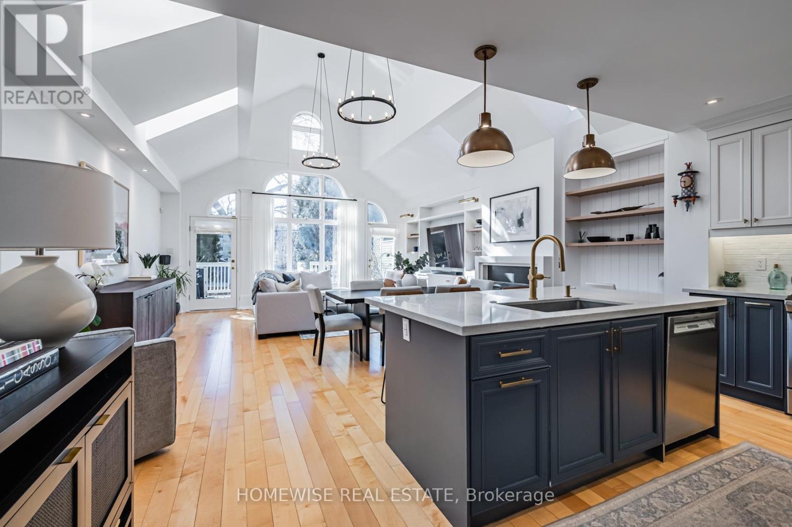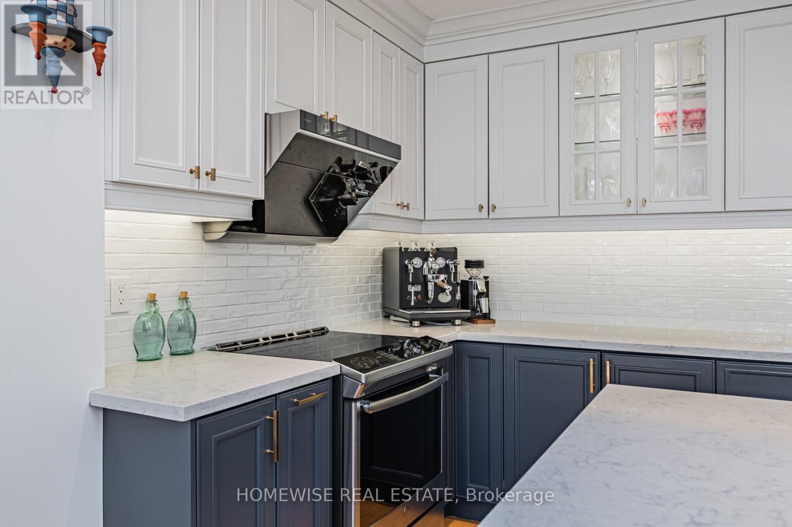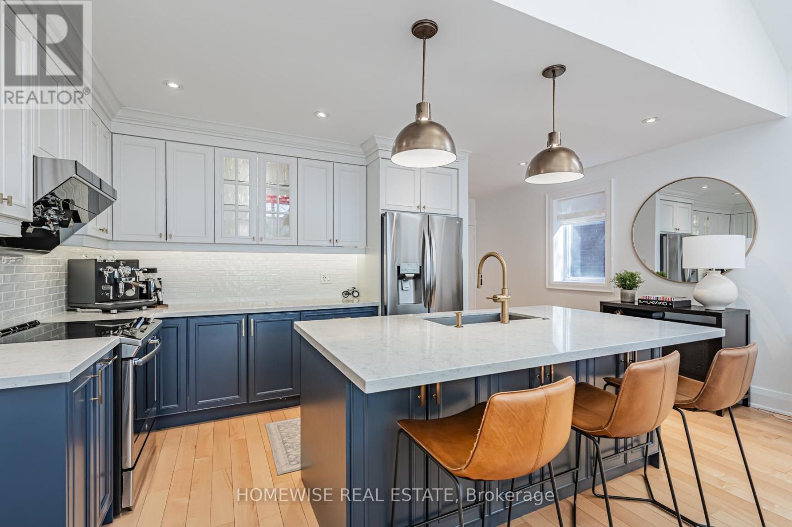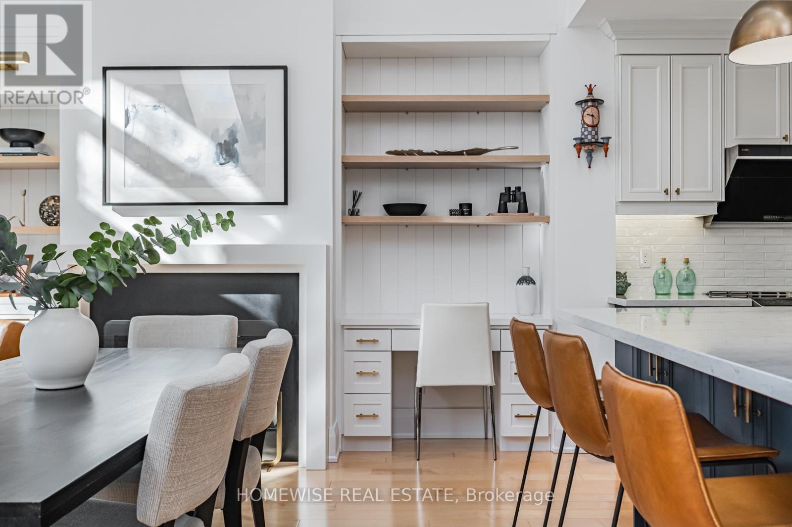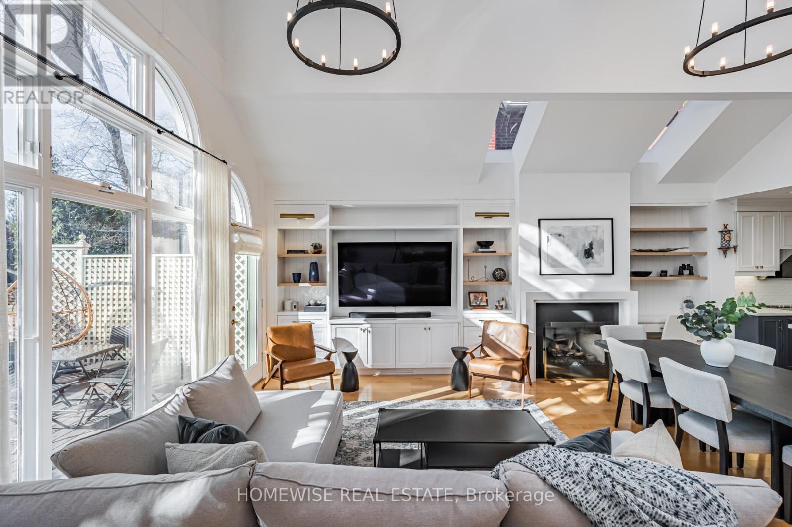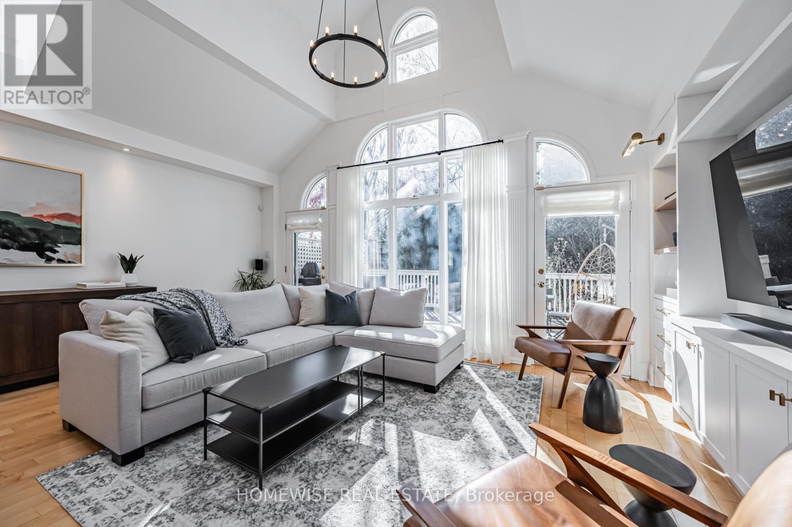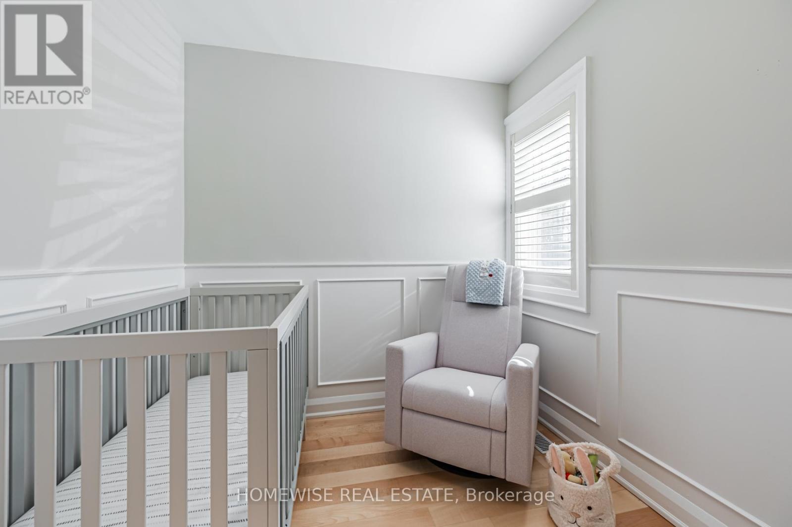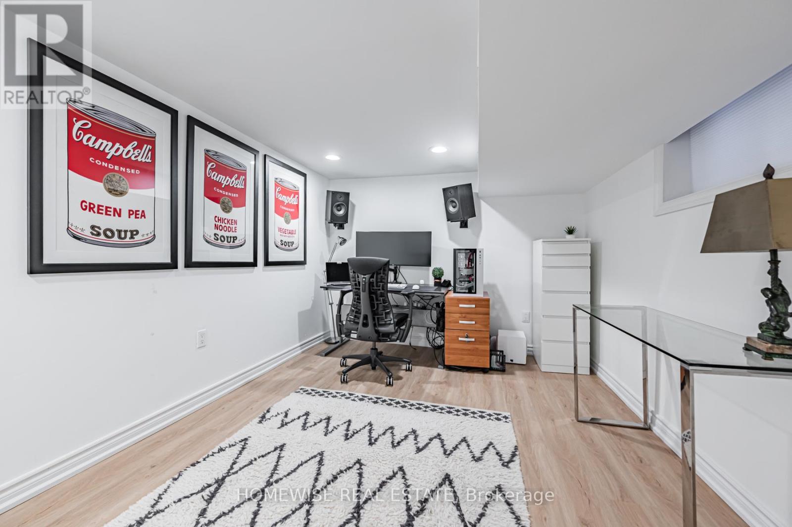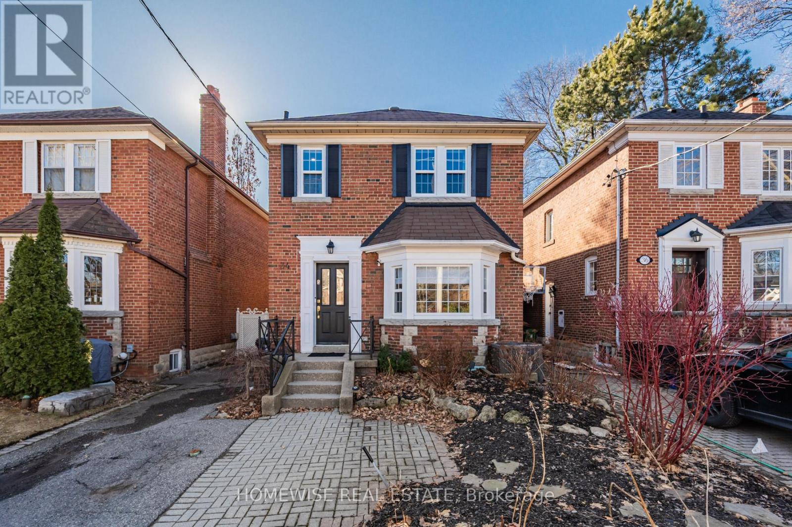$2,599,000.00
34 HEATHER ROAD, Toronto (Leaside), Ontario, M4G3G3, Canada Listing ID: C12066594| Bathrooms | Bedrooms | Property Type |
|---|---|---|
| 3 | 4 | Single Family |
Welcome to this absolute unique, hidden gem, on one of the best streets in all of Leaside. What is a cute family home with a private drive and beautiful garden at first glance... transforms into a show stopper of a property with 150 feet of depth, massive vaulted ceilings with soaring skylights, a chefs dream of a kitchen with an incredibly large island and custom cabinetry and built-ins throughout. At 34 Heather Road, you can enjoy the convenience of being in one of Toronto's best neighbourhood's, while feeling like you are living in a luxury Muskoka cottage. The main floor is an entertainers dream, and for those cozy movie nights or crazy game nights, the basement setup is incredible with full ceiling height and a built in projector. And with the RARE 150 feet of depth, the backyard is your oyster! The location is impeccable, just minutes from transit and the shops and amazing restaurants on Bayview, and some of the best schools in the city. If you haven't walked the Bayview strip, you are missing out! (id:31565)

Paul McDonald, Sales Representative
Paul McDonald is no stranger to the Toronto real estate market. With over 22 years experience and having dealt with every aspect of the business from simple house purchases to condo developments, you can feel confident in his ability to get the job done.| Level | Type | Length | Width | Dimensions |
|---|---|---|---|---|
| Second level | Primary Bedroom | 4.11 m | 3.3 m | 4.11 m x 3.3 m |
| Second level | Bedroom 2 | 4.06 m | 2.54 m | 4.06 m x 2.54 m |
| Second level | Bedroom 3 | 2.72 m | 2.31 m | 2.72 m x 2.31 m |
| Lower level | Recreational, Games room | 6.27 m | 5.89 m | 6.27 m x 5.89 m |
| Lower level | Laundry room | 4.42 m | 2.92 m | 4.42 m x 2.92 m |
| Lower level | Bedroom 4 | 4.16 m | 2.9 m | 4.16 m x 2.9 m |
| Main level | Foyer | 3.84 m | 1.91 m | 3.84 m x 1.91 m |
| Main level | Living room | 4.8 m | 3.35 m | 4.8 m x 3.35 m |
| Main level | Dining room | 4.8 m | 3.35 m | 4.8 m x 3.35 m |
| Main level | Kitchen | 5.41 m | 2.9 m | 5.41 m x 2.9 m |
| Main level | Family room | 6.22 m | 5.97 m | 6.22 m x 5.97 m |
| Amenity Near By | |
|---|---|
| Features | Carpet Free |
| Maintenance Fee | |
| Maintenance Fee Payment Unit | |
| Management Company | |
| Ownership | Freehold |
| Parking |
|
| Transaction | For sale |
| Bathroom Total | 3 |
|---|---|
| Bedrooms Total | 4 |
| Bedrooms Above Ground | 3 |
| Bedrooms Below Ground | 1 |
| Age | 51 to 99 years |
| Basement Development | Finished |
| Basement Features | Separate entrance |
| Basement Type | N/A (Finished) |
| Construction Style Attachment | Detached |
| Cooling Type | Central air conditioning |
| Exterior Finish | Brick |
| Fireplace Present | True |
| Flooring Type | Laminate, Hardwood |
| Foundation Type | Unknown |
| Heating Fuel | Natural gas |
| Heating Type | Forced air |
| Size Interior | 1500 - 2000 sqft |
| Stories Total | 2 |
| Type | House |
| Utility Water | Municipal water |


