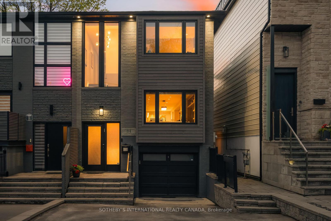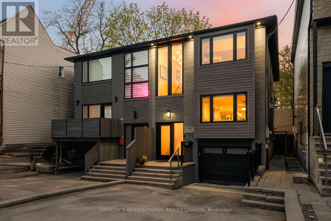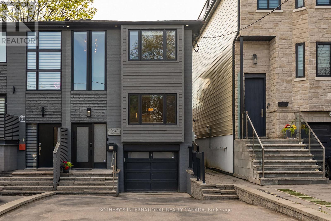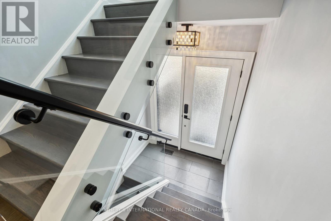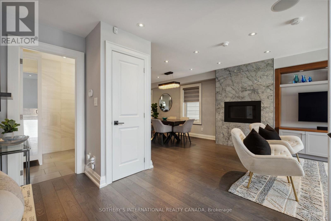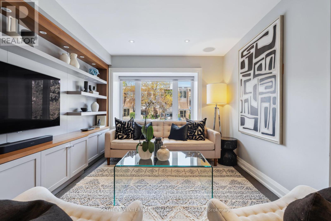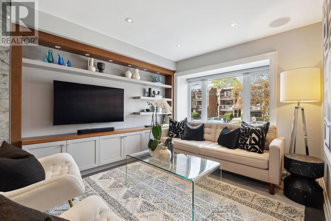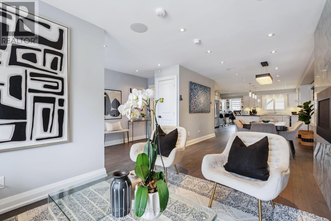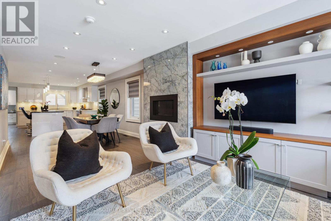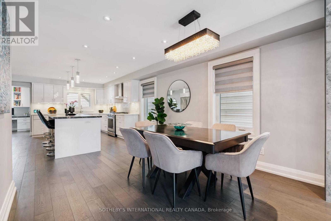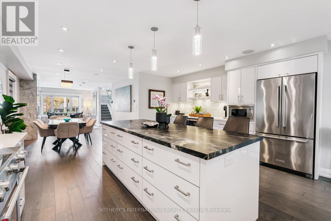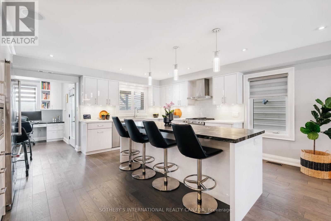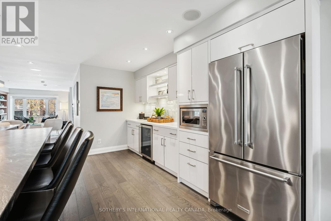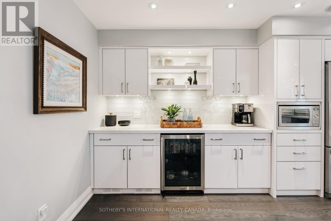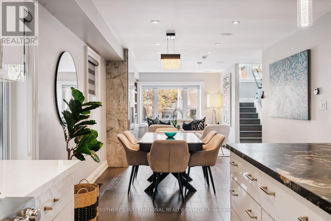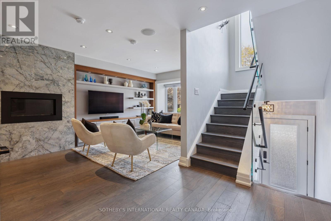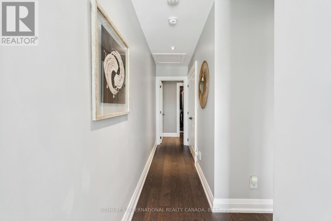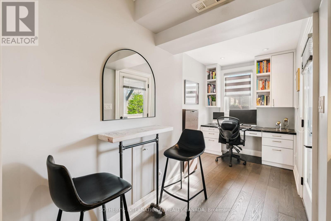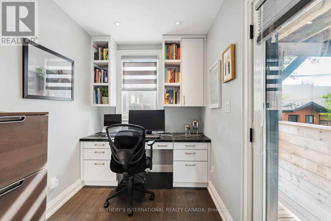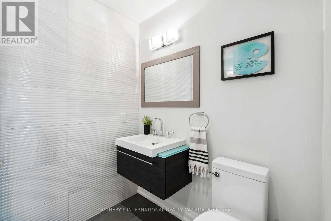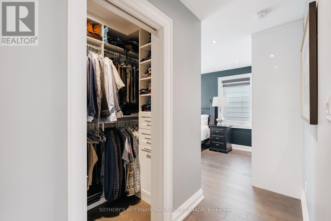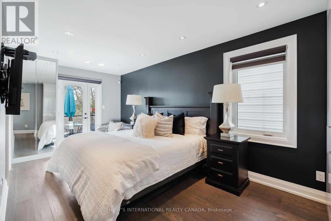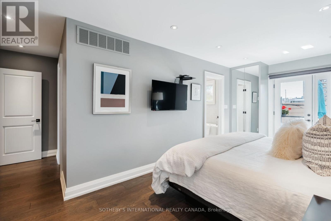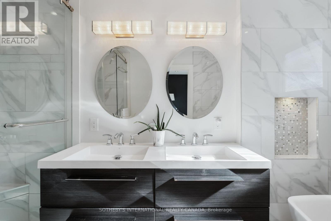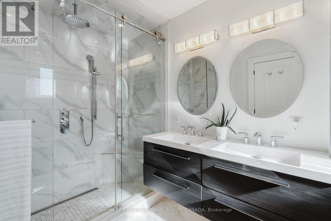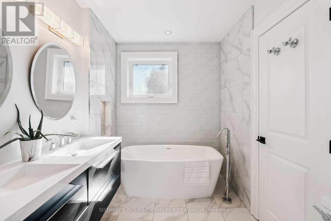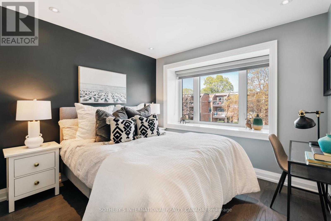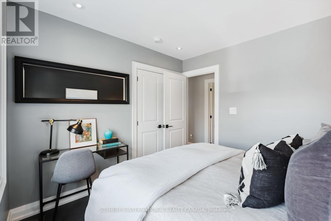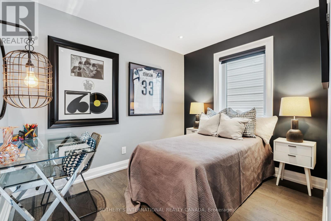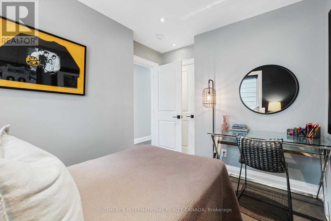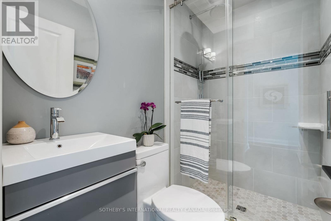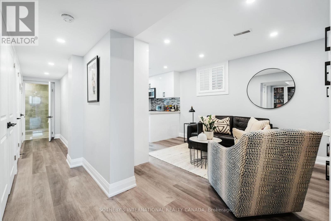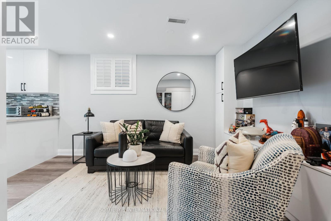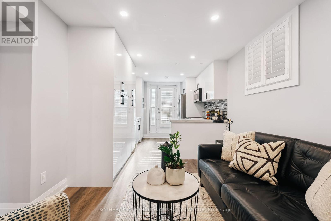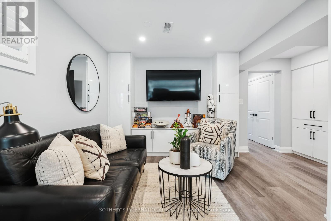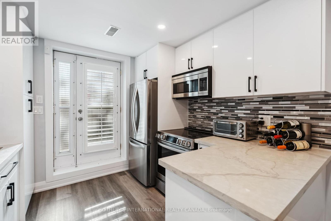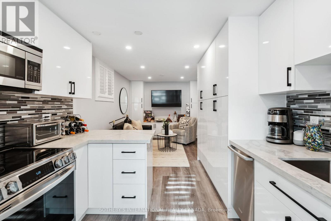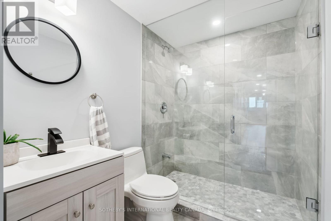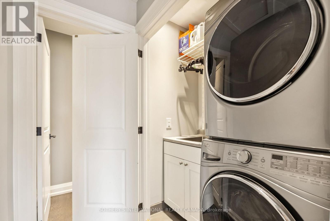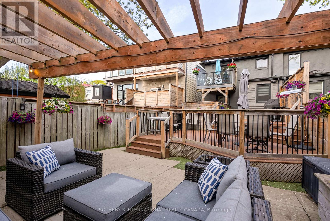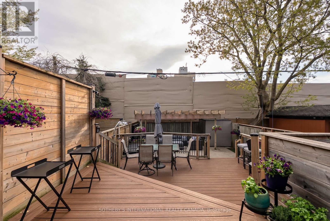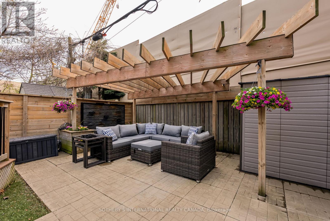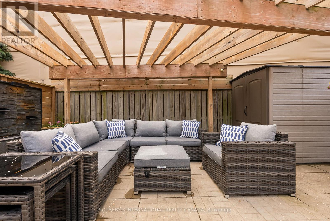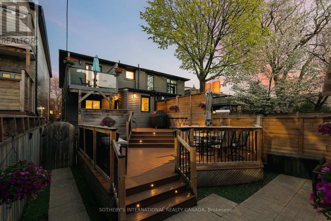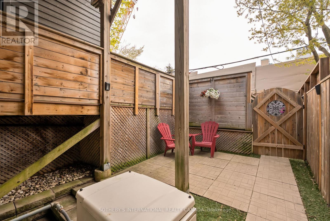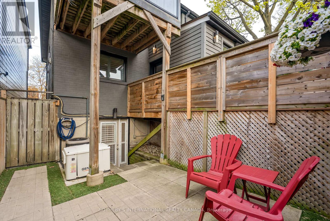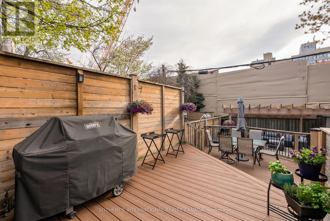$1,799,000.00
34 EATON AVENUE, Toronto (Danforth), Ontario, M4J2Z5, Canada Listing ID: E12158975| Bathrooms | Bedrooms | Property Type |
|---|---|---|
| 4 | 4 | Multi-family |
Welcome to 34 Eaton Avenue a fully renovated gem on one of Danforth Villages most charming tree-lined streets. Blending timeless character with modern upgrades, this thoughtfully reimagined home features new plumbing, electrical, insulation, drywall, trim, doors, windows, and hardware. Wide plank maple floors and a myriad of pot lights add warmth and style. The main floor is designed for everyday living and elegant entertaining. A sunlit bay window frames the living room with a gas fireplace, custom built-ins, and 55 TV. The dining area fits 8-10, while the chefs kitchen impresses with a 9-ft granite island, quartz counters, premium appliances, wine fridge, magic corner cabinets, and clever storage throughout. A designer powder room and built-in office complete the floor. Upstairs, the primary suite fits a king bed with seating, offers multiple custom closets, and a spa-like ensuite with soaker tub, double vanity, and glass shower. Two additional bedrooms include deep closets and custom finishes. The laundry room features stacked washer/dryer, sink, and cabinetry. The fully finished basement with separate walkout includes a full kitchen, 3-piece bath, entertainment wall, storage, and laundry rough-in ideal for in-laws or rental income. Upgrades include: variable-speed furnace (2022), alarm system, gas BBQ line, rebuilt deck, and more. Steps to Pape Station and vibrant Danforth amenities, this home offers a rare opportunity in one of Toronto's most dynamic, family-friendly communities. (id:31565)

Paul McDonald, Sales Representative
Paul McDonald is no stranger to the Toronto real estate market. With over 22 years experience and having dealt with every aspect of the business from simple house purchases to condo developments, you can feel confident in his ability to get the job done.| Level | Type | Length | Width | Dimensions |
|---|---|---|---|---|
| Second level | Primary Bedroom | 5.38 m | 2.95 m | 5.38 m x 2.95 m |
| Second level | Bedroom 2 | 3.15 m | 2.92 m | 3.15 m x 2.92 m |
| Second level | Bedroom 3 | 3.1 m | 2.49 m | 3.1 m x 2.49 m |
| Lower level | Recreational, Games room | 3.96 m | 2.92 m | 3.96 m x 2.92 m |
| Main level | Living room | 4.62 m | 3.17 m | 4.62 m x 3.17 m |
| Main level | Dining room | 3.25 m | 2.79 m | 3.25 m x 2.79 m |
| Main level | Kitchen | 5.66 m | 5.21 m | 5.66 m x 5.21 m |
| Main level | Office | 2.9 m | 1.91 m | 2.9 m x 1.91 m |
| Amenity Near By | |
|---|---|
| Features | Lighting, Paved yard, Sump Pump, In-Law Suite |
| Maintenance Fee | |
| Maintenance Fee Payment Unit | |
| Management Company | |
| Ownership | |
| Parking |
|
| Transaction | For sale |
| Bathroom Total | 4 |
|---|---|
| Bedrooms Total | 4 |
| Bedrooms Above Ground | 3 |
| Bedrooms Below Ground | 1 |
| Appliances | Garage door opener remote(s), Central Vacuum, Dishwasher, Dryer, Freezer, Furniture, Hood Fan, Microwave, Oven, Range, Washer, Whirlpool, Window Coverings, Refrigerator |
| Basement Development | Finished |
| Basement Features | Apartment in basement, Walk out |
| Basement Type | N/A (Finished) |
| Cooling Type | Central air conditioning |
| Exterior Finish | Brick |
| Fireplace Present | True |
| Fire Protection | Alarm system, Security system, Smoke Detectors |
| Flooring Type | Hardwood, Laminate |
| Foundation Type | Concrete |
| Half Bath Total | 1 |
| Heating Fuel | Natural gas |
| Heating Type | Forced air |
| Size Interior | 1500 - 2000 sqft |
| Stories Total | 2 |
| Type | Duplex |
| Utility Water | Municipal water |


