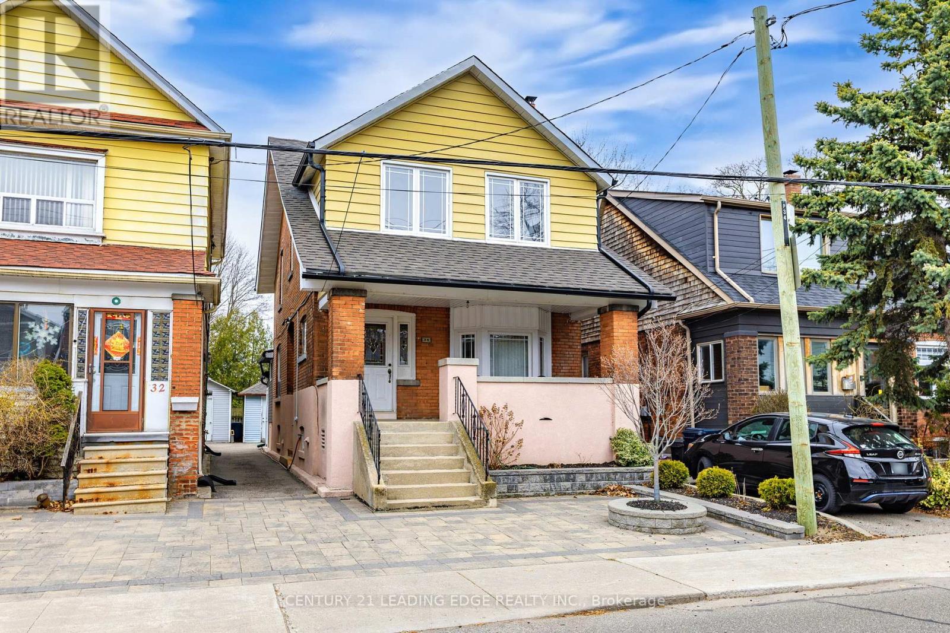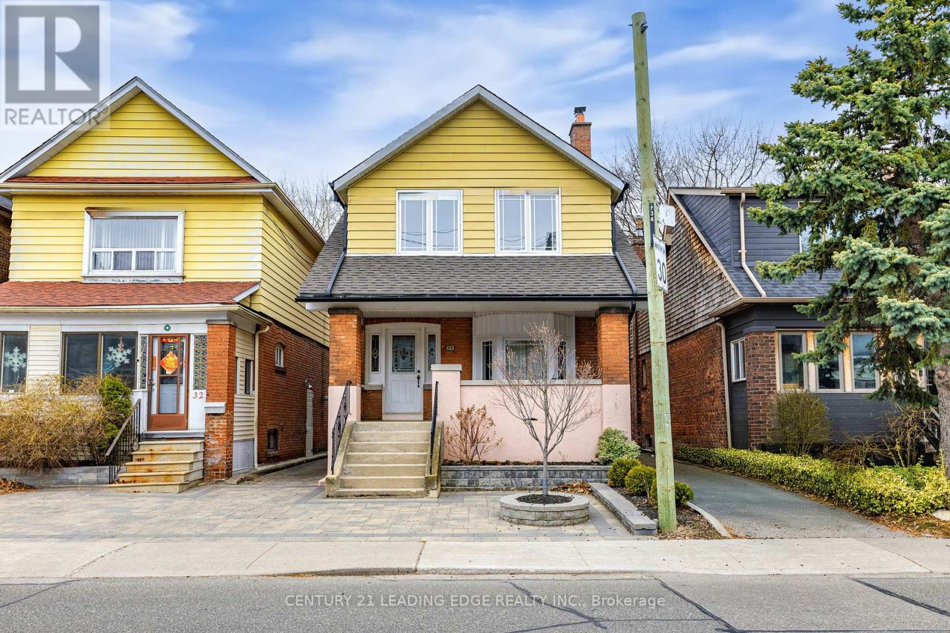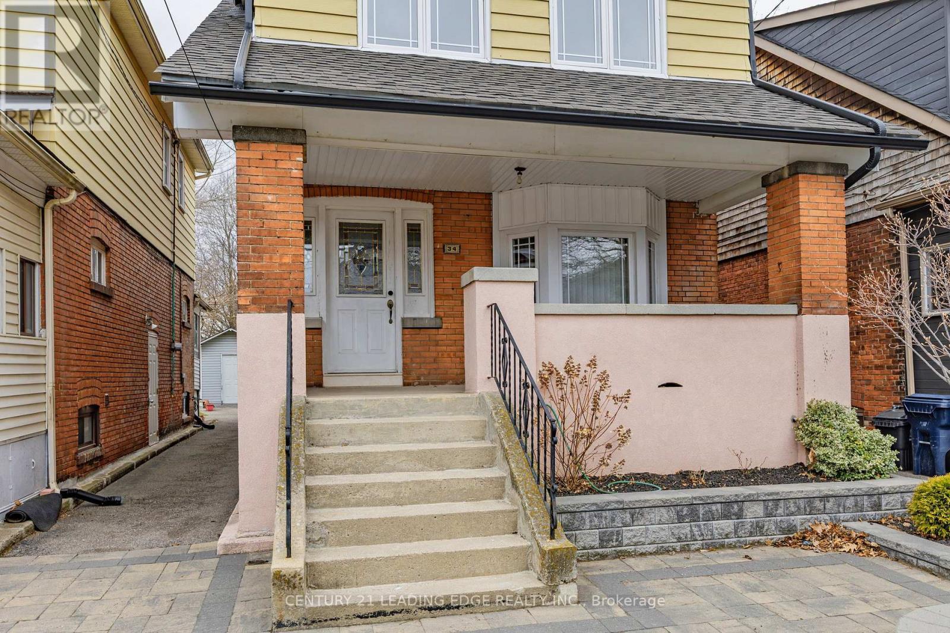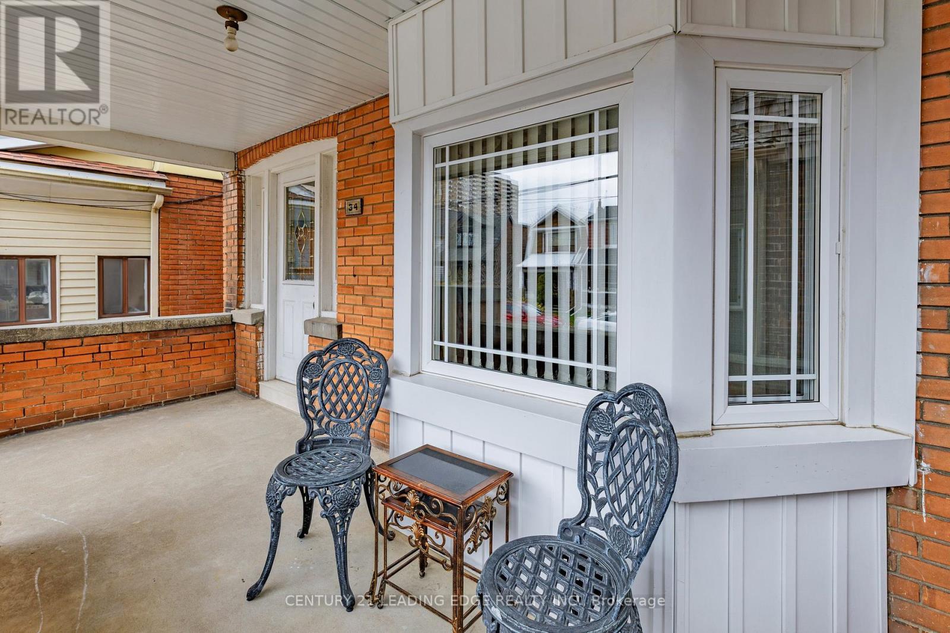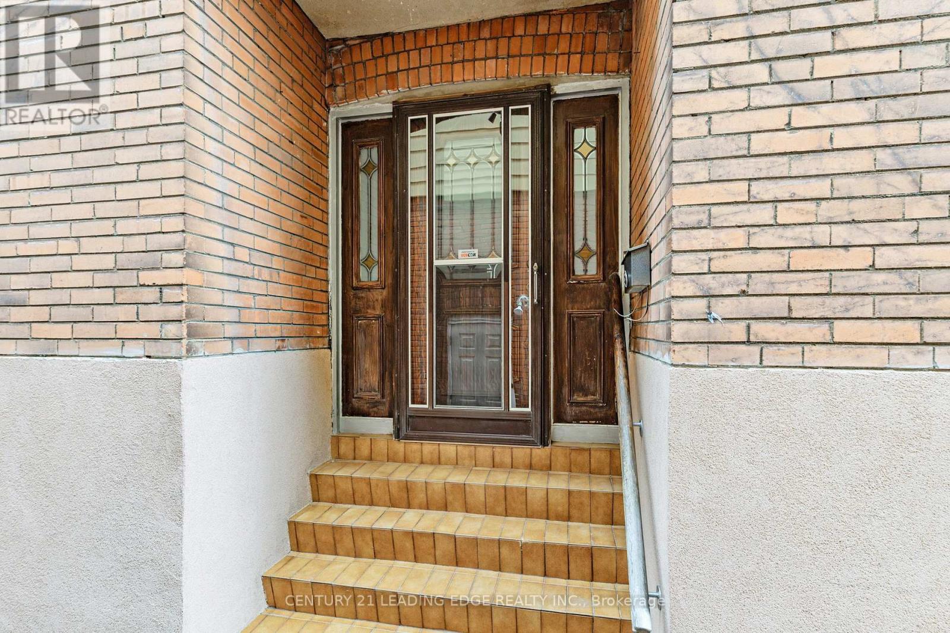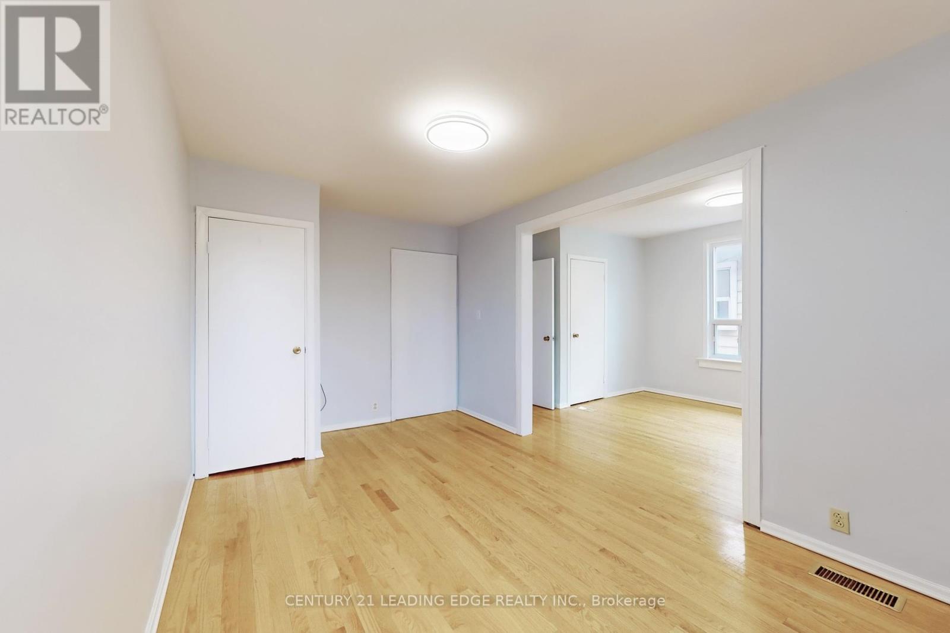$1,135,000.00
34 CHISHOLM AVENUE, Toronto (East End-Danforth), Ontario, M4C4V2, Canada Listing ID: E12098075| Bathrooms | Bedrooms | Property Type |
|---|---|---|
| 3 | 5 | Single Family |
A Rare Opportunity! First time on the market in 60 years, this lovingly maintained home showcases true pride of ownership. Set on an extra-deep 30 x 100 ft lot in the sought-after East-End Danforth neighbourhood, this spacious and versatile property offers 5+1 bedrooms and 4 separate entrances ideal for multigenerational living or investment potential. The main floor features a bright living/dining room with bay window and cozy wood-burning fireplace, a main floor bedroom with a 3-piece ensuite, and a large family room that leads to a sun-filled rear addition perfect for entertaining or overflow space. Upstairs, you'll find four generous bedrooms, including a rear Western facing sunroom bathed in natural light. The fully finished basement includes a self-contained suite with private entrance, kitchen, laundry, and living space perfect for in-laws, guests, or rental income. Outside, enjoy a beautifully interlocked backyard complete with a charming gazebo and garden shed. Location Highlights: Steps to Taylor Creek Parks scenic walking and bike trails, and just a short walk to Main Street Subway, Danforth GO, shops, Sobeys, trendy restaurants, Main Square Community Centre, and more. A dream location for runners, cyclists, and dog lovers alike! Close proximity to the Beaches. Whether youre looking to preserve a classic or create your dream home this is a must-see! (id:31565)

Paul McDonald, Sales Representative
Paul McDonald is no stranger to the Toronto real estate market. With over 21 years experience and having dealt with every aspect of the business from simple house purchases to condo developments, you can feel confident in his ability to get the job done.| Level | Type | Length | Width | Dimensions |
|---|---|---|---|---|
| Second level | Bedroom 2 | 3.76 m | 2.74 m | 3.76 m x 2.74 m |
| Second level | Bedroom 3 | 4.48 m | 2.72 m | 4.48 m x 2.72 m |
| Second level | Bedroom 4 | 4.43 m | 2.68 m | 4.43 m x 2.68 m |
| Second level | Bedroom 5 | 4.46 m | 2.81 m | 4.46 m x 2.81 m |
| Second level | Sunroom | 3.01 m | 2.25 m | 3.01 m x 2.25 m |
| Basement | Recreational, Games room | 3.12 m | 2.38 m | 3.12 m x 2.38 m |
| Basement | Kitchen | 5.3 m | 4.14 m | 5.3 m x 4.14 m |
| Basement | Laundry room | 3.48 m | 2.43 m | 3.48 m x 2.43 m |
| Ground level | Living room | 5.58 m | 3.53 m | 5.58 m x 3.53 m |
| Ground level | Dining room | 5.58 m | 3.53 m | 5.58 m x 3.53 m |
| Ground level | Primary Bedroom | 4.5 m | 2.97 m | 4.5 m x 2.97 m |
| Ground level | Family room | 4.47 m | 2.49 m | 4.47 m x 2.49 m |
| Ground level | Solarium | 5.8 m | 4.48 m | 5.8 m x 4.48 m |
| Amenity Near By | Park, Place of Worship, Public Transit, Schools |
|---|---|
| Features | Flat site, Lane, Level, Paved yard, Gazebo, Guest Suite, In-Law Suite |
| Maintenance Fee | |
| Maintenance Fee Payment Unit | |
| Management Company | |
| Ownership | Freehold |
| Parking |
|
| Transaction | For sale |
| Bathroom Total | 3 |
|---|---|
| Bedrooms Total | 5 |
| Bedrooms Above Ground | 5 |
| Amenities | Fireplace(s) |
| Appliances | Range, Water Heater, All, Dishwasher, Dryer, Freezer, Hood Fan, Washer, Refrigerator |
| Basement Development | Finished |
| Basement Features | Separate entrance |
| Basement Type | N/A (Finished) |
| Construction Style Attachment | Detached |
| Cooling Type | Central air conditioning |
| Exterior Finish | Brick, Stucco |
| Fireplace Present | True |
| Fireplace Total | 1 |
| Flooring Type | Ceramic, Hardwood, Vinyl |
| Foundation Type | Brick |
| Heating Fuel | Natural gas |
| Heating Type | Forced air |
| Size Interior | 1500 - 2000 sqft |
| Stories Total | 2 |
| Type | House |
| Utility Water | Municipal water |


