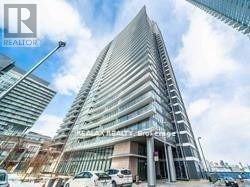$1,580.00 / monthly
3309 2ND BD - 121 MCMAHON DRIVE, Toronto (Bayview Village), Ontario, M2K0C1, Canada Listing ID: C12135881| Bathrooms | Bedrooms | Property Type |
|---|---|---|
| 1 | 1 | Single Family |
Luxury one Bedroom for lease within the 2 BR+1 den Corner Unit, each BR has its own 4pcs Bathes, share kitchen, living/Dinging and Den areas. Sought-After Concord Park Place At Prime Location. Walk To 2 Subway Stations. Easy Access To Hwy 404/401, Ikea, Canadian Tire, Restaurant, Shopping Malls & More. Functional Open Concept Floor Plan With Amazing Bright South + West View. Ceiling To Floor Large Windows, 9' High Ceiling. (id:31565)

Paul McDonald, Sales Representative
Paul McDonald is no stranger to the Toronto real estate market. With over 22 years experience and having dealt with every aspect of the business from simple house purchases to condo developments, you can feel confident in his ability to get the job done.Room Details
| Level | Type | Length | Width | Dimensions |
|---|---|---|---|---|
| Flat | Living room | 5 m | 4.65 m | 5 m x 4.65 m |
| Flat | Dining room | 5 m | 4.65 m | 5 m x 4.65 m |
| Flat | Kitchen | 2.26 m | 2.87 m | 2.26 m x 2.87 m |
| Flat | Bedroom | 3.05 m | 3.53 m | 3.05 m x 3.53 m |
| Flat | Den | 2.52 m | 1.47 m | 2.52 m x 1.47 m |
Additional Information
| Amenity Near By | Park, Public Transit |
|---|---|
| Features | Balcony, Carpet Free |
| Maintenance Fee | |
| Maintenance Fee Payment Unit | |
| Management Company | Crossbridge Condominium Services 416-551-6956 |
| Ownership | Condominium/Strata |
| Parking |
|
| Transaction | For rent |
Building
| Bathroom Total | 1 |
|---|---|
| Bedrooms Total | 1 |
| Bedrooms Above Ground | 1 |
| Amenities | Security/Concierge, Exercise Centre, Sauna |
| Appliances | Dishwasher, Dryer, Hood Fan, Microwave, Oven, Stove, Washer, Refrigerator |
| Cooling Type | Central air conditioning |
| Exterior Finish | Concrete |
| Fireplace Present | |
| Flooring Type | Vinyl |
| Heating Fuel | Natural gas |
| Heating Type | Forced air |
| Size Interior | 500 - 599 sqft |
| Type | Apartment |








