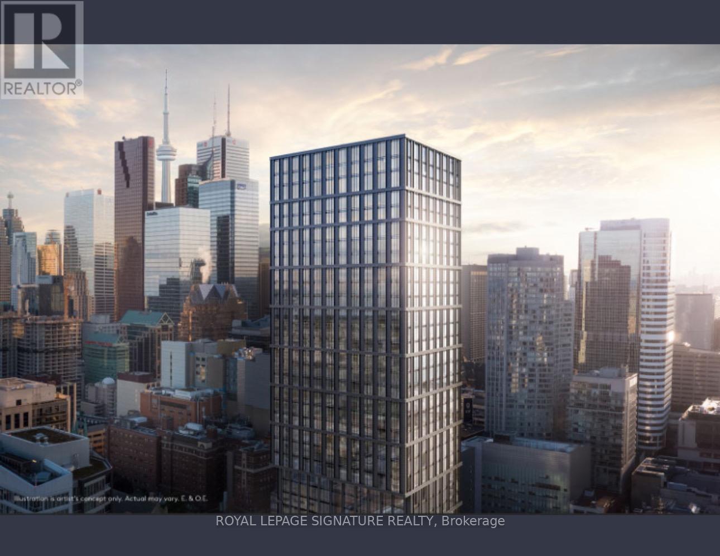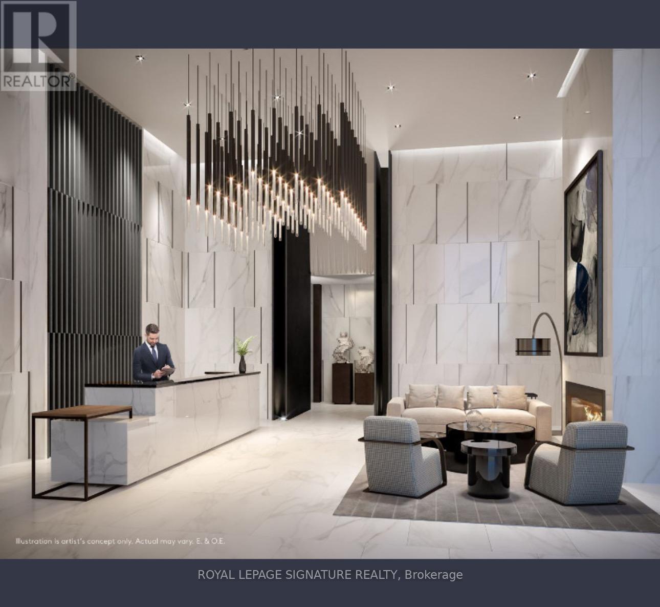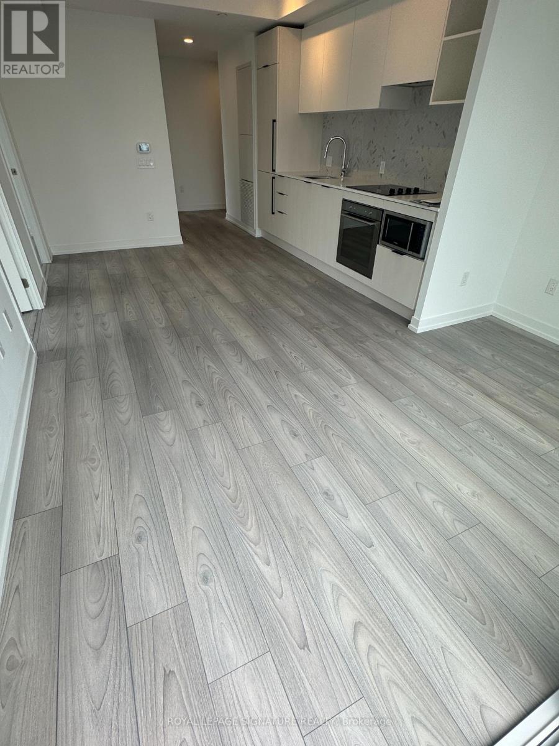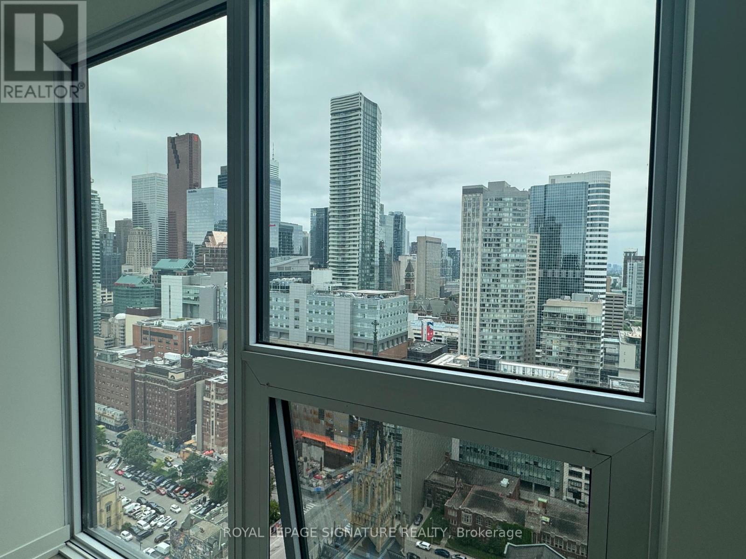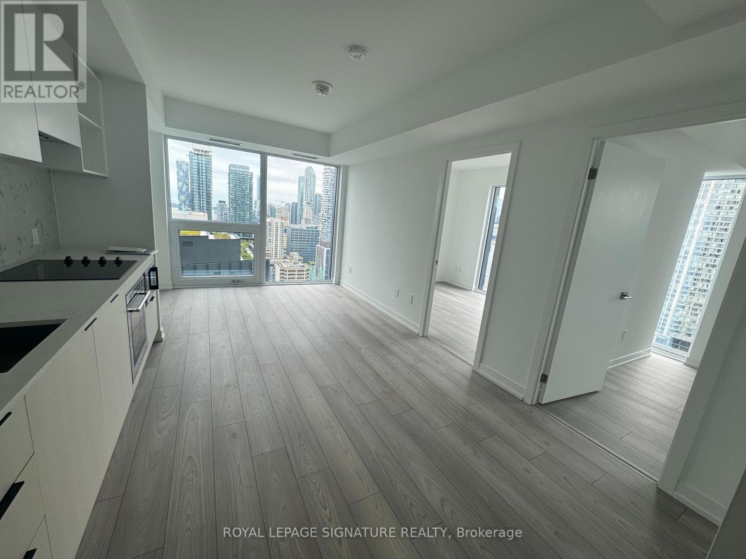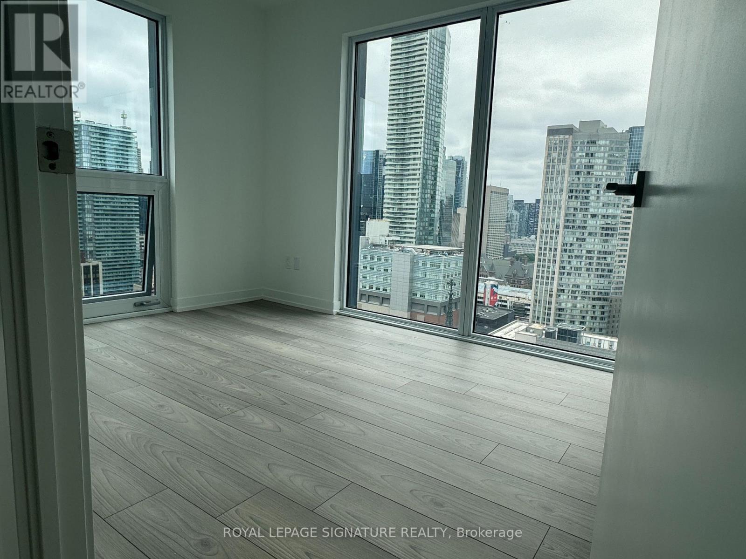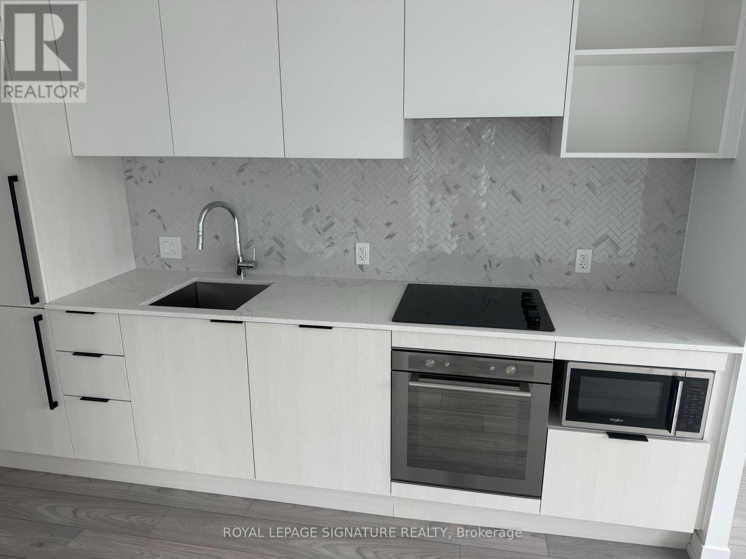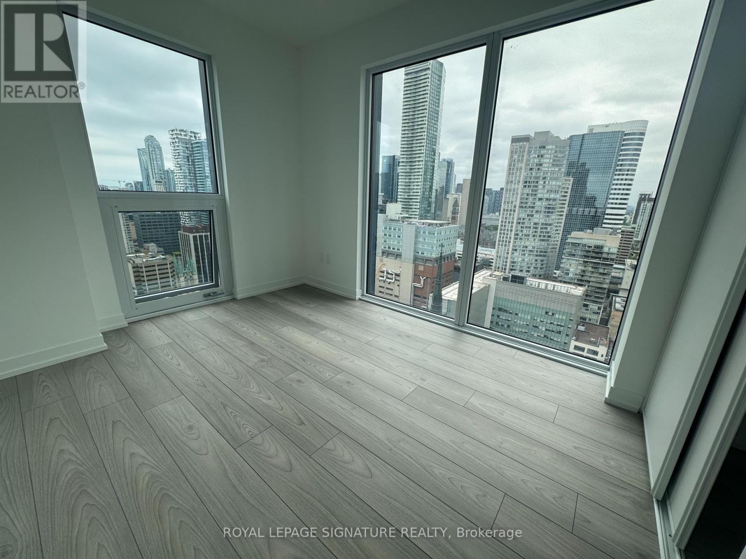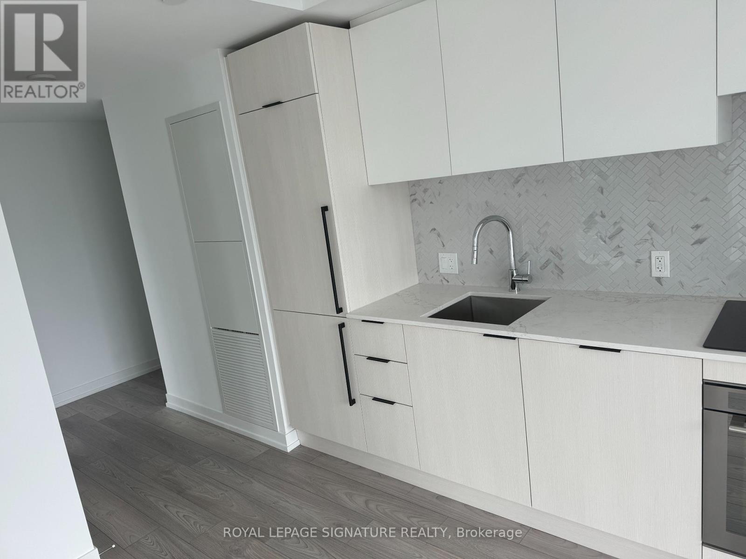$799,000.00
3307 - 82 DALHOUSIE STREET, Toronto (Church-Yonge Corridor), Ontario, M5B1Y7, Canada Listing ID: C12321866| Bathrooms | Bedrooms | Property Type |
|---|---|---|
| 2 | 3 | Single Family |
Welcome to 82 Dalhousie Street 33rd Floor Urban Elegance in the Heart of Downtown TorontoExperience breathtaking panoramic city views from this stunning 3-bedroom residence in thevibrant Church-Yonge Corridor. Perched on the 33rd floor, this thoughtfully designed suiteboasts soaring 9-foot ceilings and expansive windows in every bedroom, flooding the home withnatural light and showcasing spectacular skyline views.Located in one of downtowns most sought-after buildings, enjoy over 20,000 sq ft ofworld-class amenities, including a 24-hour concierge, fitness centre, rooftop terrace, andmore. Ideal for professionals, families, and students alikewith top universities, premiershopping destinations, and Torontos best dining just steps away.Dont miss your chance to own a slice of luxury in the heart of the city. (id:31565)

Paul McDonald, Sales Representative
Paul McDonald is no stranger to the Toronto real estate market. With over 22 years experience and having dealt with every aspect of the business from simple house purchases to condo developments, you can feel confident in his ability to get the job done.| Level | Type | Length | Width | Dimensions |
|---|---|---|---|---|
| Flat | Bedroom | 15.6 m | 9.6 m | 15.6 m x 9.6 m |
| Flat | Bedroom 2 | 8.9 m | 8.2 m | 8.9 m x 8.2 m |
| Flat | Bedroom 3 | 8.9 m | 11.3 m | 8.9 m x 11.3 m |
| Flat | Living room | 11.9 m | 18.4 m | 11.9 m x 18.4 m |
| Flat | Dining room | 18.4 m | 11.9 m | 18.4 m x 11.9 m |
| Amenity Near By | |
|---|---|
| Features | In suite Laundry, Guest Suite, In-Law Suite |
| Maintenance Fee | 817.49 |
| Maintenance Fee Payment Unit | Monthly |
| Management Company | 360 Community Management LTD |
| Ownership | Condominium/Strata |
| Parking |
|
| Transaction | For sale |
| Bathroom Total | 2 |
|---|---|
| Bedrooms Total | 3 |
| Bedrooms Above Ground | 3 |
| Appliances | Oven - Built-In, Dishwasher, Dryer, Oven, Stove, Washer, Refrigerator |
| Cooling Type | Central air conditioning |
| Exterior Finish | Concrete |
| Fireplace Present | |
| Flooring Type | Laminate |
| Heating Fuel | Natural gas |
| Heating Type | Forced air |
| Size Interior | 800 - 899 sqft |
| Type | Apartment |


