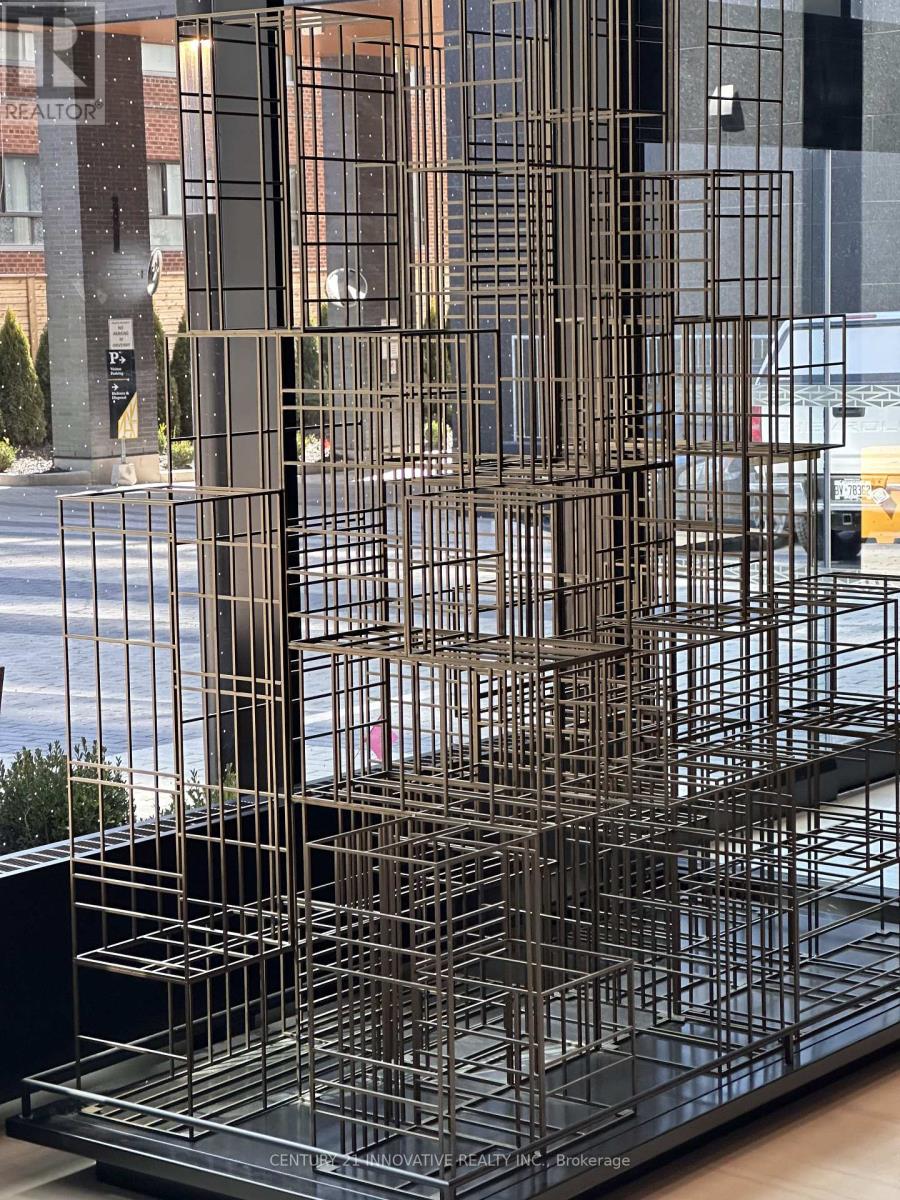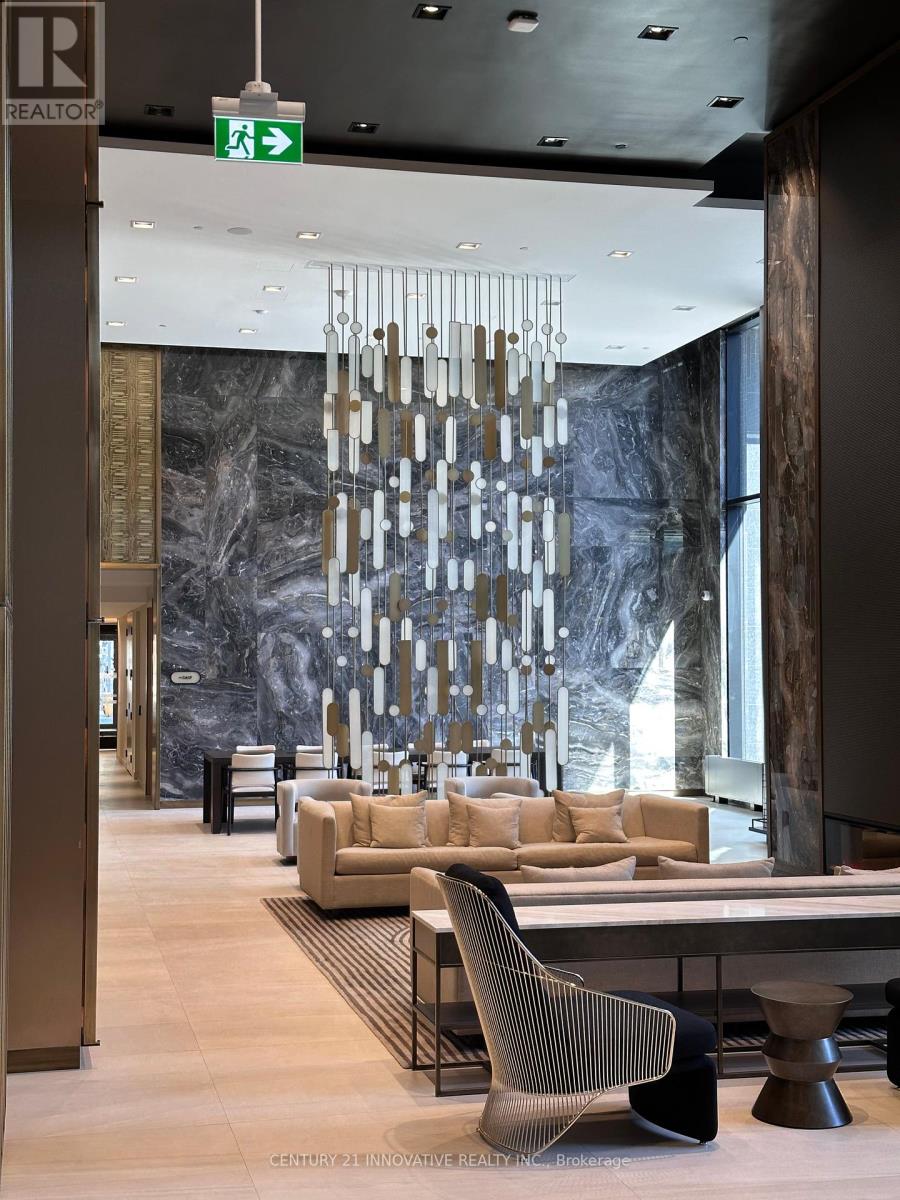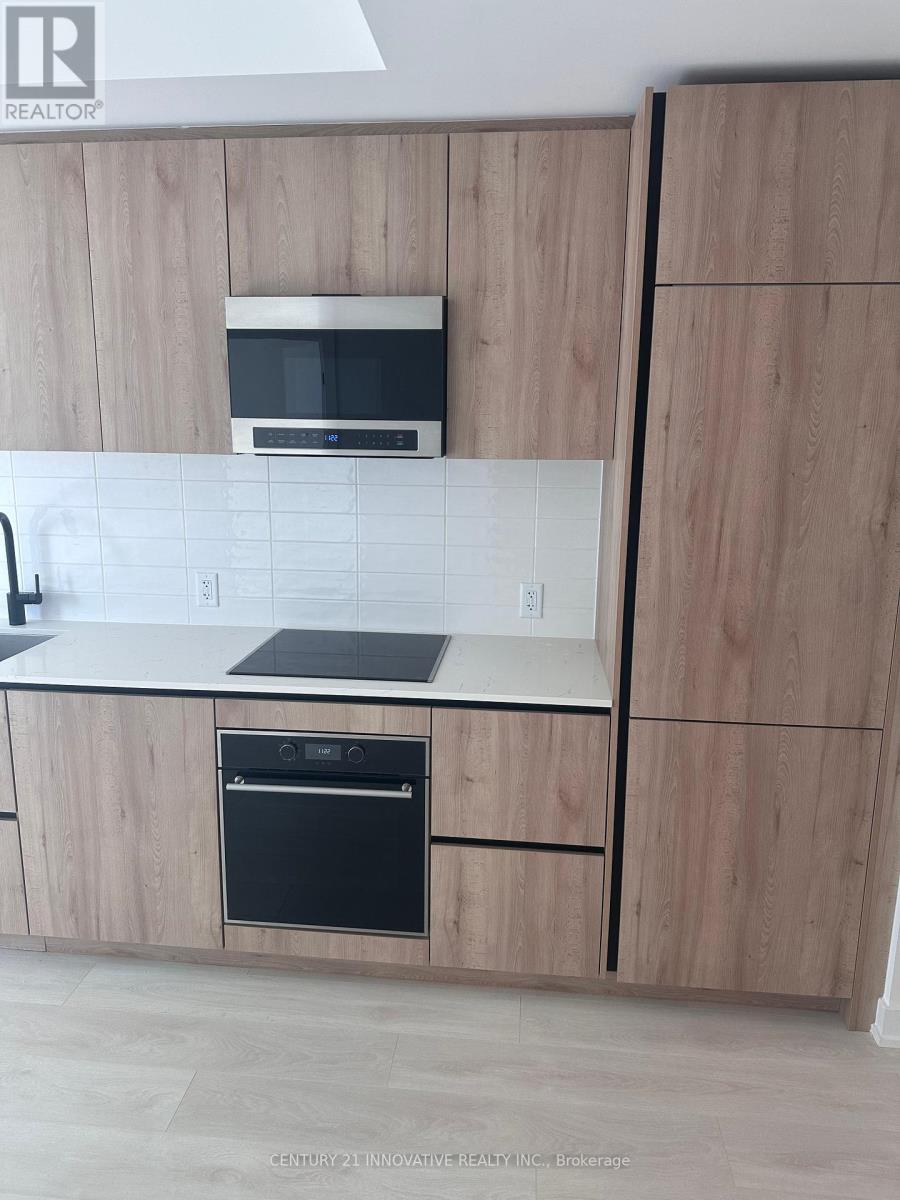$2,100.00 / monthly
3301 - 117 BROADWAY AVENUE, Toronto (Mount Pleasant West), Ontario, M4P1V3, Canada Listing ID: C12101939| Bathrooms | Bedrooms | Property Type |
|---|---|---|
| 1 | 1 | Single Family |
Modern Living at Line 5 Condos Brand New, Never Lived In! Step into refined urban elegance with this pristine, never-before-occupied 1-bedroom condo in the heart of Torontos dynamic Yonge & Eglinton neighborhood. Located in the coveted Line 5 Condos, this bright and modern suite offers 493 sq.ft. of beautifully designed interior space, complemented by a spacious 80 sq.ft. private balcony perfect for morning coffee or evening wind-downs. Inside, every detail has been thoughtfully curated for contemporary comfort. The unit comes fully equipped with all appliances, ensuring a seamless move-in experience. From the sleek finishes to the airy layout, this condo is the perfect fusion of form and function. Residents of Line 5 enjoy access to a full suite of world-class amenities, including a state of-the-art fitness centre, a tranquil yoga studio, and inviting common spaces ideal for relaxation or working from home. Situated in one of Torontos most vibrant and walkable communities, you're just steps from trendy restaurants, chic cafes, boutique shopping, and a bustling nightlife scene. With a perfect 100 Walk Score and 100 Transit Score, commuting is a breeze thanks to nearby subway access and the Eglinton Crosstown LRT. Whether you're a professional looking for the ultimate city lifestyle or a tenant seeking style, convenience, and community, this residence offers it all. Be the first to live in this exquisite downtown home luxury, location, and lifestyle await. (id:31565)

Paul McDonald, Sales Representative
Paul McDonald is no stranger to the Toronto real estate market. With over 22 years experience and having dealt with every aspect of the business from simple house purchases to condo developments, you can feel confident in his ability to get the job done.| Level | Type | Length | Width | Dimensions |
|---|---|---|---|---|
| Main level | Living room | 3.25 m | 5.26 m | 3.25 m x 5.26 m |
| Main level | Dining room | 3.25 m | 5.26 m | 3.25 m x 5.26 m |
| Main level | Kitchen | 3.25 m | 5.26 m | 3.25 m x 5.26 m |
| Main level | Primary Bedroom | 2.59 m | 3.45 m | 2.59 m x 3.45 m |
| Amenity Near By | Park, Public Transit, Schools |
|---|---|
| Features | Balcony |
| Maintenance Fee | |
| Maintenance Fee Payment Unit | |
| Management Company | First Service Residential |
| Ownership | Condominium/Strata |
| Parking |
|
| Transaction | For rent |
| Bathroom Total | 1 |
|---|---|
| Bedrooms Total | 1 |
| Bedrooms Above Ground | 1 |
| Age | New building |
| Amenities | Security/Concierge, Exercise Centre, Recreation Centre, Party Room, Storage - Locker |
| Appliances | Dishwasher, Dryer, Microwave, Oven, Stove, Washer, Refrigerator |
| Cooling Type | Central air conditioning |
| Exterior Finish | Concrete |
| Fireplace Present | |
| Fire Protection | Alarm system |
| Flooring Type | Laminate |
| Heating Fuel | Natural gas |
| Heating Type | Forced air |
| Type | Apartment |


























