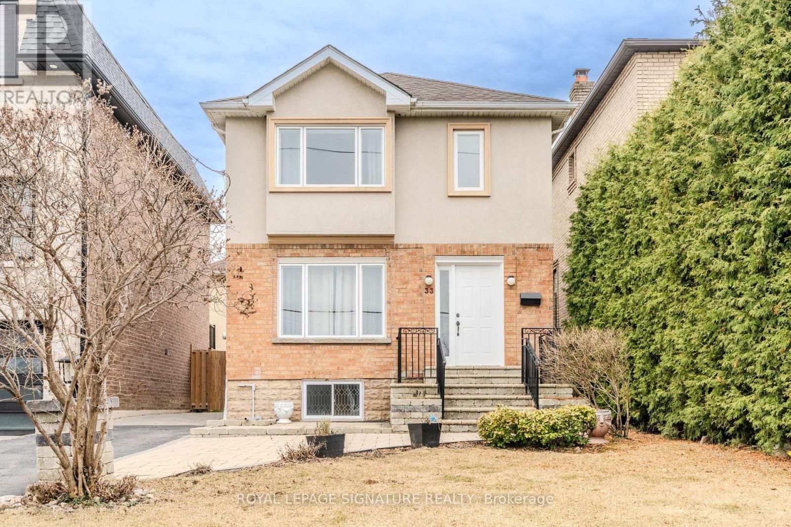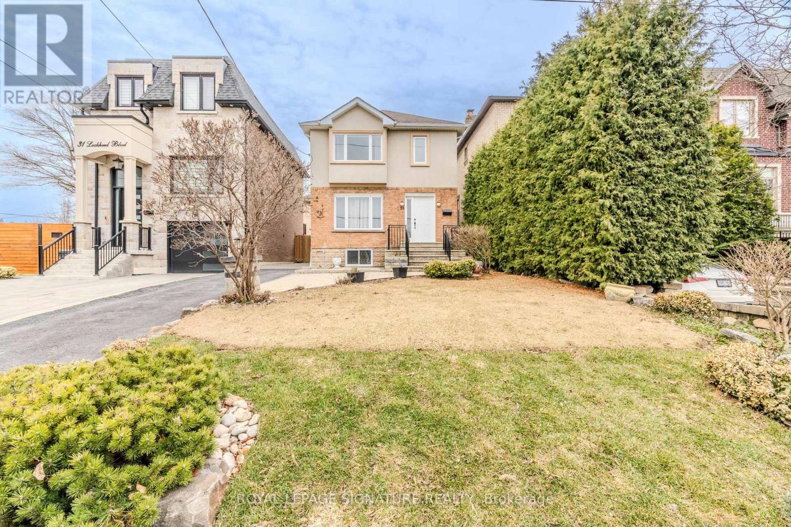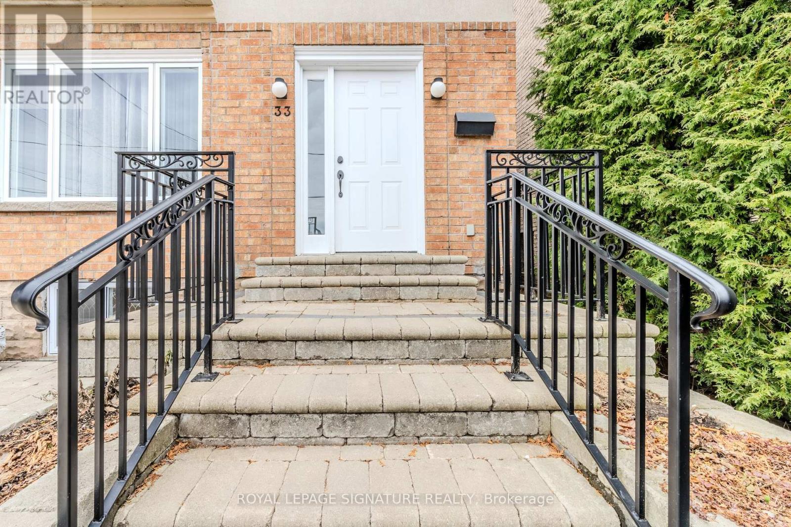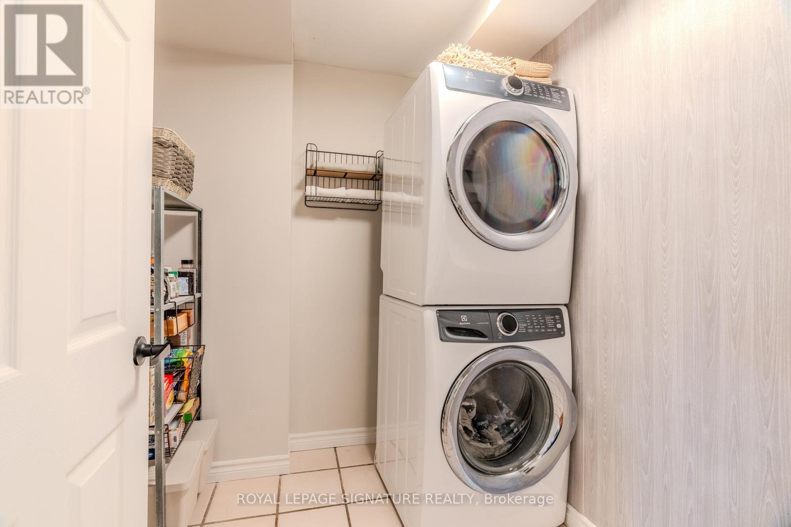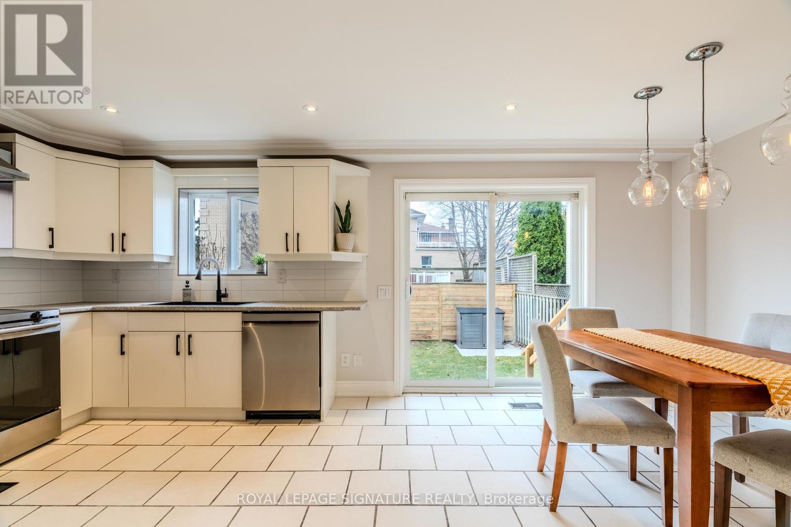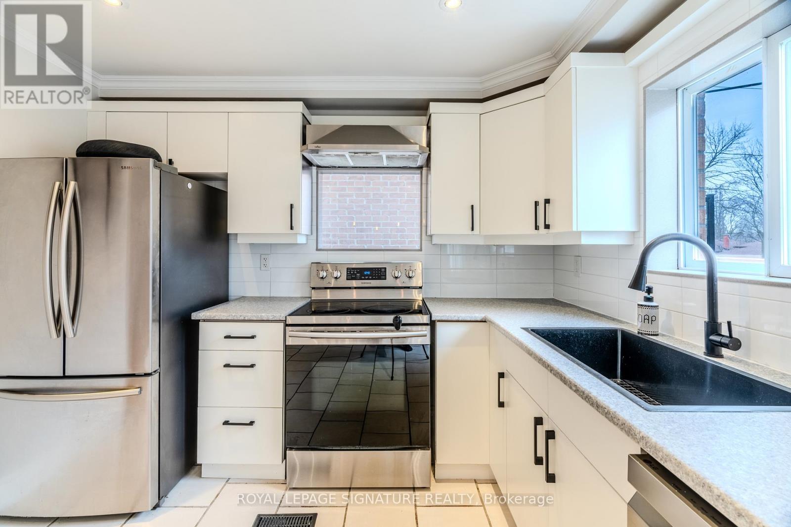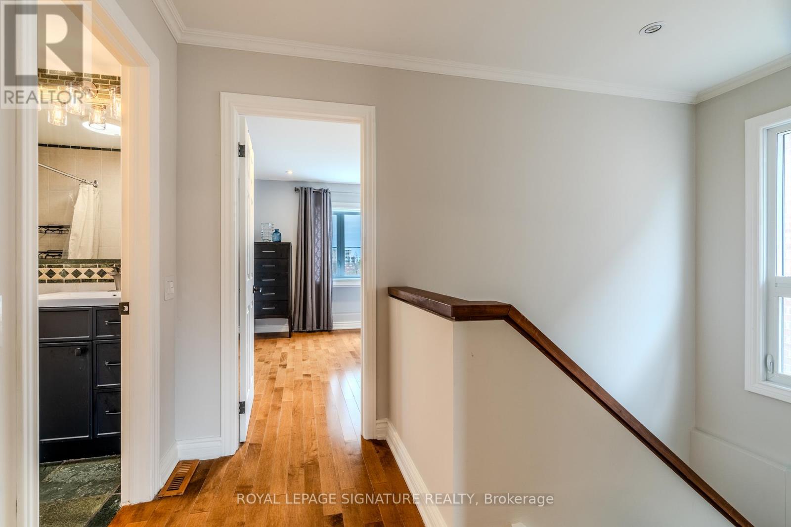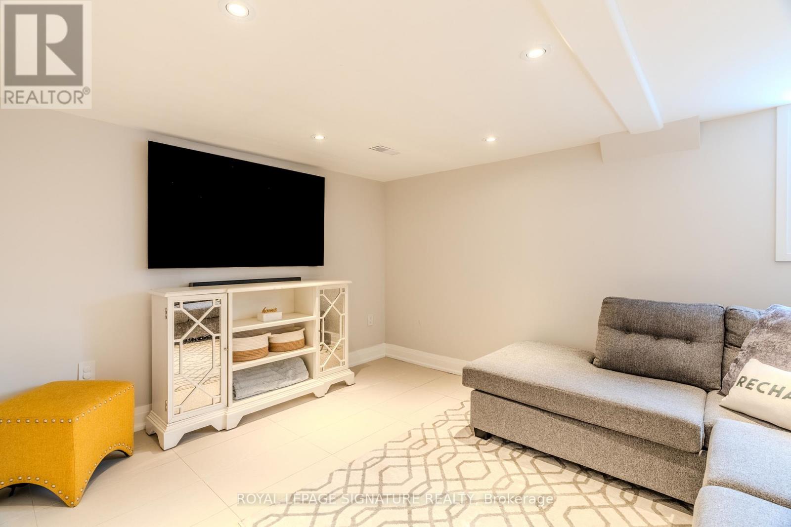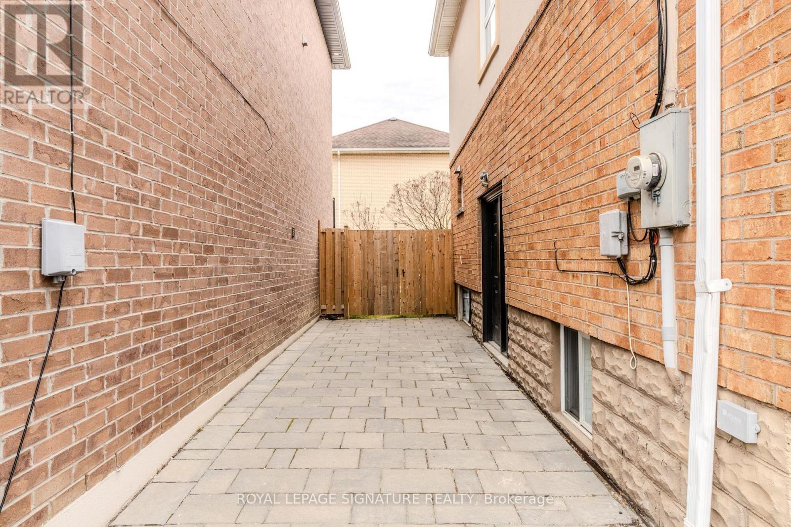$1,195,000.00
33 LOCKHEED BOULEVARD, Toronto (Humber Heights), Ontario, M9P2H7, Canada Listing ID: W12052366| Bathrooms | Bedrooms | Property Type |
|---|---|---|
| 3 | 4 | Single Family |
Welcome to 33 Lockheed Boulevard A Rare Gem in Humber Heights! Don't miss this incredible opportunity to own a beautifully maintained home in the sought-after neighbourhood. This immaculate property offers spacious bedrooms with an oversized primary bedroom upstairs plus a large additional bedroom in the fully renovated basement, complete with a separate entrance, ideal for an in-law suite or potential income unit. The basement also features plumbing for a wet bar or kitchenette, adding even more versatility to the space. With 3 updated washrooms, hardwood floors throughout, and stylish pot lights, this home exudes warmth and comfort. The family-sized kitchen is filled with natural light and boasts a double open sink, ample cabinetry, and a walk-out to a fully fenced backyard, perfect for entertaining or relaxing outdoors. Enjoy stunning front yard landscaping and hardscaping, plus numerous recent upgrades including: Windows (2018), updated interlock (2020), renovated basement (2021), furnace (2017), new stairs and more. Located just steps from TTC, with direct bus access to the subway and airport. 4 minute drive to the UP Express and get downtown in under 13 minutes! Also conveniently close to shopping, public and Catholic schools, parks, several trails and golf courses. Move in and enjoy everything this turn-key home has to offer! (id:31565)

Paul McDonald, Sales Representative
Paul McDonald is no stranger to the Toronto real estate market. With over 22 years experience and having dealt with every aspect of the business from simple house purchases to condo developments, you can feel confident in his ability to get the job done.| Level | Type | Length | Width | Dimensions |
|---|---|---|---|---|
| Second level | Primary Bedroom | 5.24 m | 3.52 m | 5.24 m x 3.52 m |
| Second level | Bedroom 2 | 3.06 m | 2.94 m | 3.06 m x 2.94 m |
| Second level | Bedroom 3 | 3.06 m | 2.95 m | 3.06 m x 2.95 m |
| Basement | Bedroom | 3.06 m | 2.94 m | 3.06 m x 2.94 m |
| Basement | Recreational, Games room | 5.99 m | 3.53 m | 5.99 m x 3.53 m |
| Main level | Living room | 3.67 m | 3.53 m | 3.67 m x 3.53 m |
| Main level | Kitchen | 6.27 m | 5.97 m | 6.27 m x 5.97 m |
| Main level | Laundry room | 2.34 m | 1.91 m | 2.34 m x 1.91 m |
| Amenity Near By | Hospital, Park, Place of Worship, Public Transit, Schools |
|---|---|
| Features | Carpet Free, Sump Pump |
| Maintenance Fee | |
| Maintenance Fee Payment Unit | |
| Management Company | |
| Ownership | Freehold |
| Parking |
|
| Transaction | For sale |
| Bathroom Total | 3 |
|---|---|
| Bedrooms Total | 4 |
| Bedrooms Above Ground | 3 |
| Bedrooms Below Ground | 1 |
| Appliances | Dryer, Window Coverings |
| Basement Development | Finished |
| Basement Features | Separate entrance |
| Basement Type | N/A (Finished) |
| Construction Style Attachment | Detached |
| Cooling Type | Central air conditioning |
| Exterior Finish | Brick, Stucco |
| Fireplace Present | |
| Flooring Type | Hardwood, Ceramic |
| Foundation Type | Poured Concrete |
| Half Bath Total | 1 |
| Heating Fuel | Natural gas |
| Heating Type | Forced air |
| Stories Total | 2 |
| Type | House |
| Utility Water | Municipal water |


