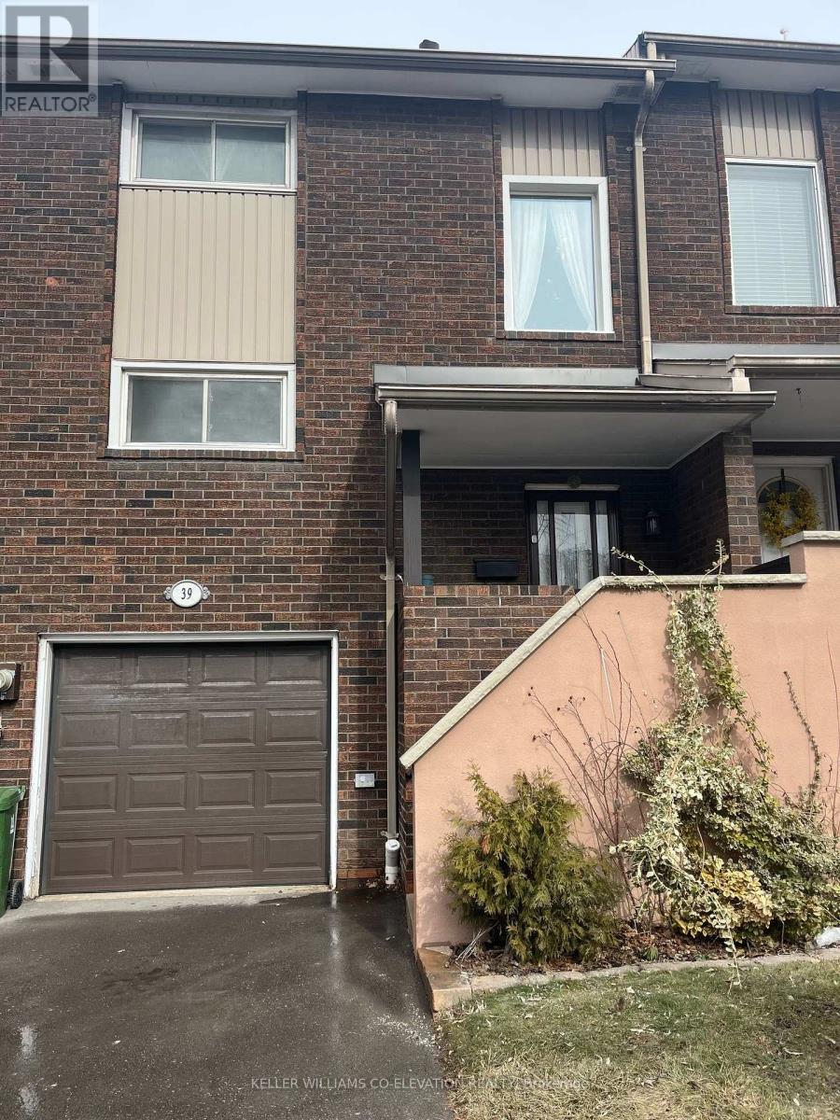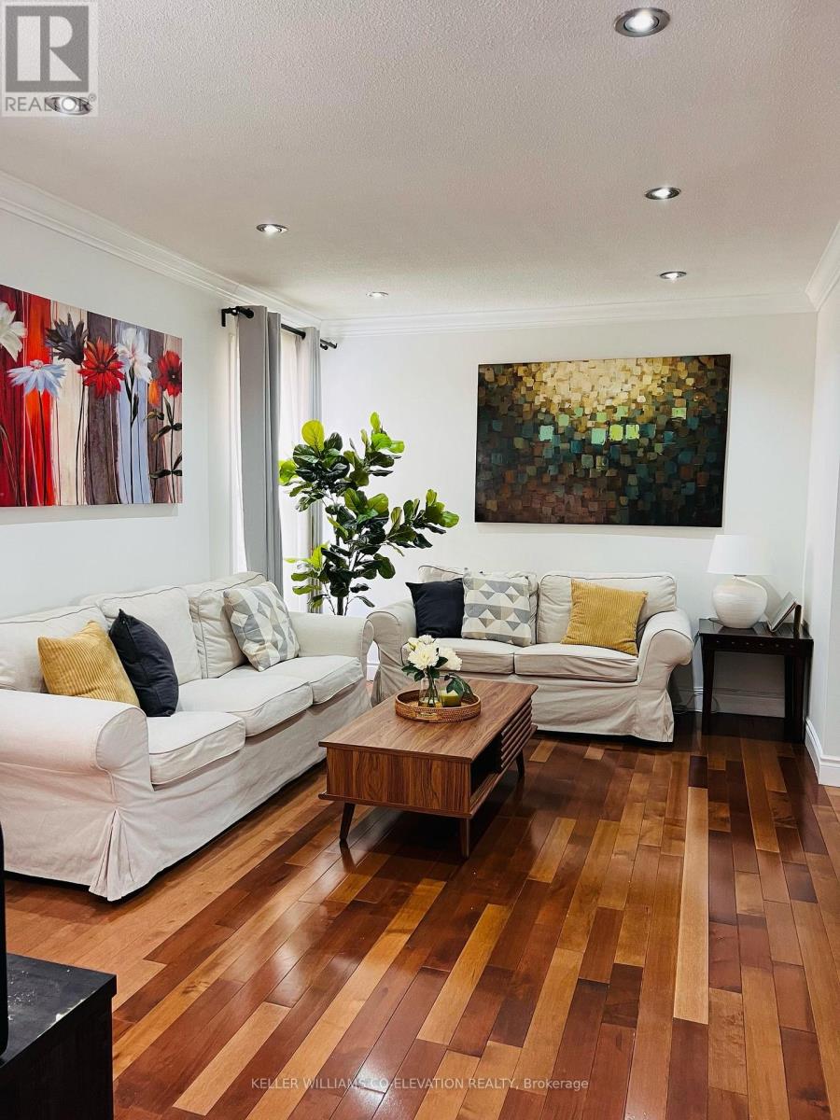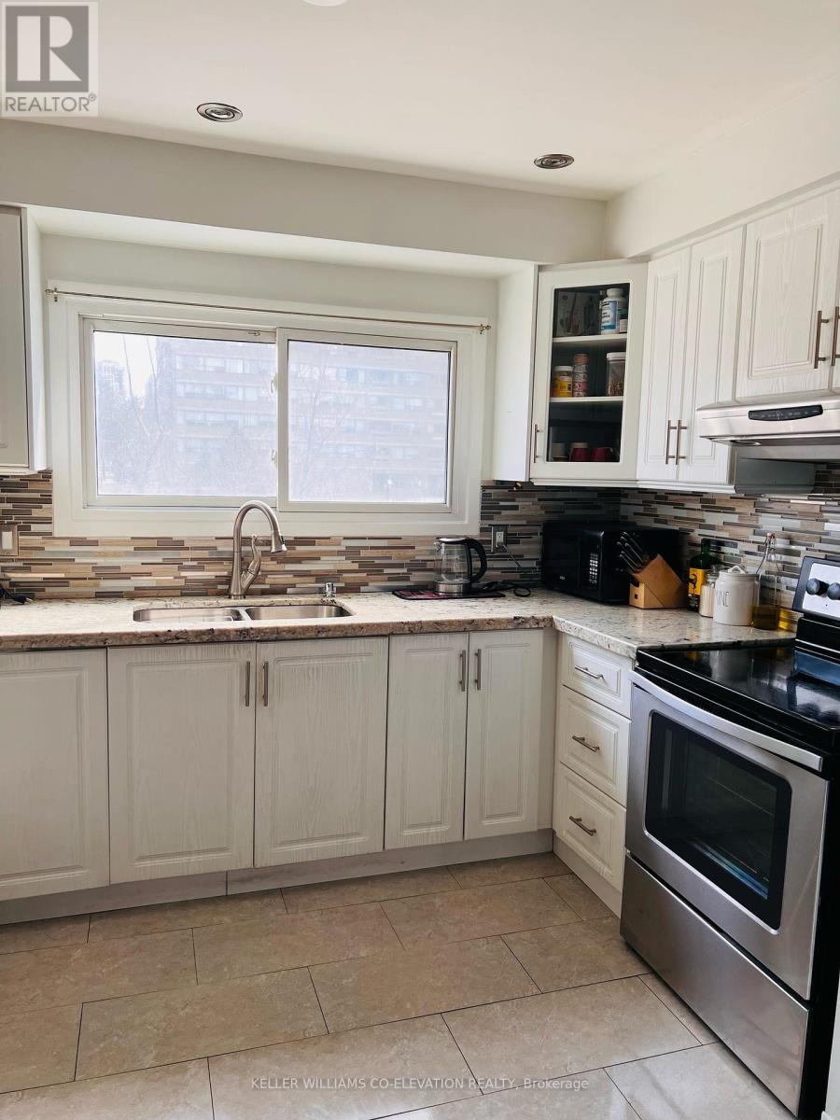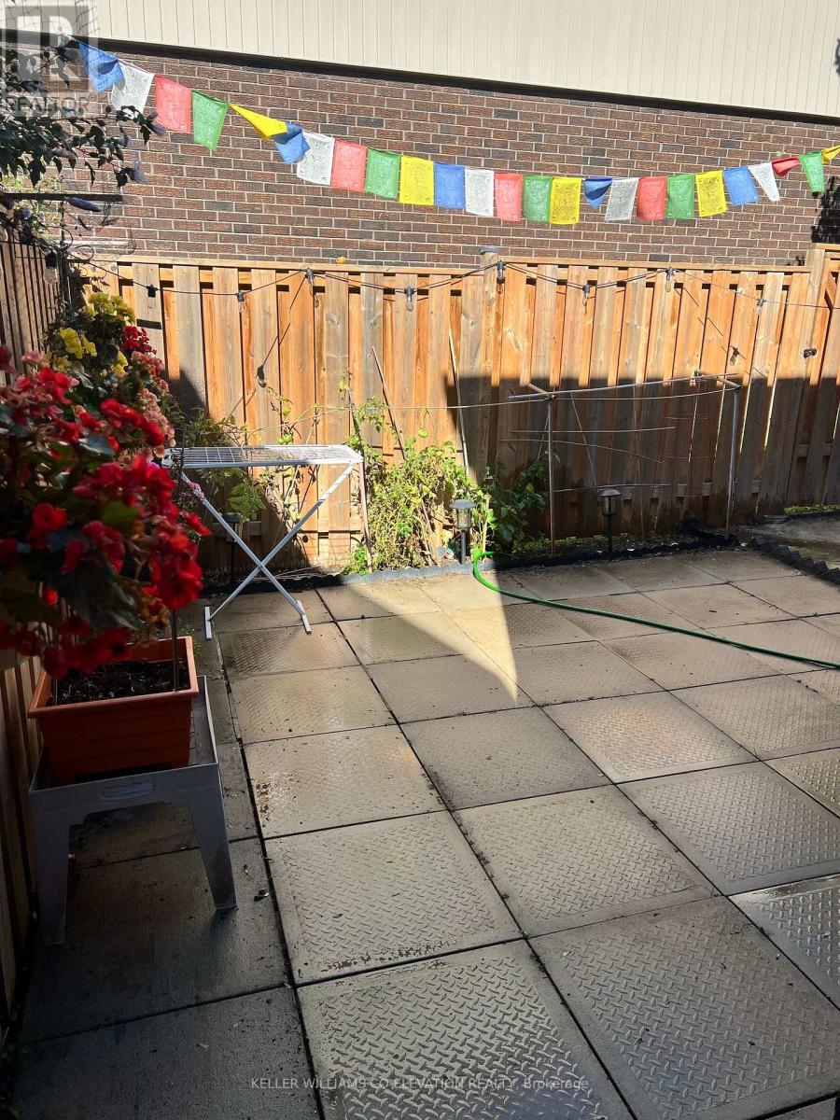$749,999.00
33 - 39 PERMFIELD PATH, Toronto (Etobicoke West Mall), Ontario, M9C4Y5, Canada Listing ID: W12018569| Bathrooms | Bedrooms | Property Type |
|---|---|---|
| 3 | 4 | Single Family |
Welcome to Spacious 3 Bedroom and 3 Washroom Townhouse with Modern Finish. Open Concept Layout W/Hrdwd Flrs, Upgraded Kitchen W/Porcelain Tiles. Fully Renovated Washroom, Interior doors, Closet and Stairs in 2021 with Lower unit and Washroom 2024. .Close to TTC, Shopping, Park and Highway 427 & 401. (id:31565)

Paul McDonald, Sales Representative
Paul McDonald is no stranger to the Toronto real estate market. With over 22 years experience and having dealt with every aspect of the business from simple house purchases to condo developments, you can feel confident in his ability to get the job done.Room Details
| Level | Type | Length | Width | Dimensions |
|---|---|---|---|---|
| Second level | Primary Bedroom | 4.72 m | 3.47 m | 4.72 m x 3.47 m |
| Second level | Bedroom 2 | 3.13 m | 3.02 m | 3.13 m x 3.02 m |
| Second level | Bedroom 3 | 3.13 m | 2.8 m | 3.13 m x 2.8 m |
| Basement | Recreational, Games room | 4.86 m | 2.48 m | 4.86 m x 2.48 m |
| Ground level | Living room | 5.88 m | 3.01 m | 5.88 m x 3.01 m |
| Ground level | Dining room | 3.54 m | 3.14 m | 3.54 m x 3.14 m |
| Ground level | Kitchen | 3.16 m | 2.41 m | 3.16 m x 2.41 m |
Additional Information
| Amenity Near By | |
|---|---|
| Features | Carpet Free |
| Maintenance Fee | 441.88 |
| Maintenance Fee Payment Unit | Monthly |
| Management Company | Maple Ridge Community Management |
| Ownership | Condominium/Strata |
| Parking |
|
| Transaction | For sale |
Building
| Bathroom Total | 3 |
|---|---|
| Bedrooms Total | 4 |
| Bedrooms Above Ground | 3 |
| Bedrooms Below Ground | 1 |
| Appliances | Dryer, Stove, Washer, Refrigerator |
| Basement Development | Finished |
| Basement Type | N/A (Finished) |
| Cooling Type | Central air conditioning |
| Exterior Finish | Brick |
| Fireplace Present | |
| Flooring Type | Hardwood, Tile, Laminate |
| Half Bath Total | 1 |
| Heating Fuel | Natural gas |
| Heating Type | Forced air |
| Size Interior | 1200 - 1399 sqft |
| Stories Total | 2 |
| Type | Row / Townhouse |





















