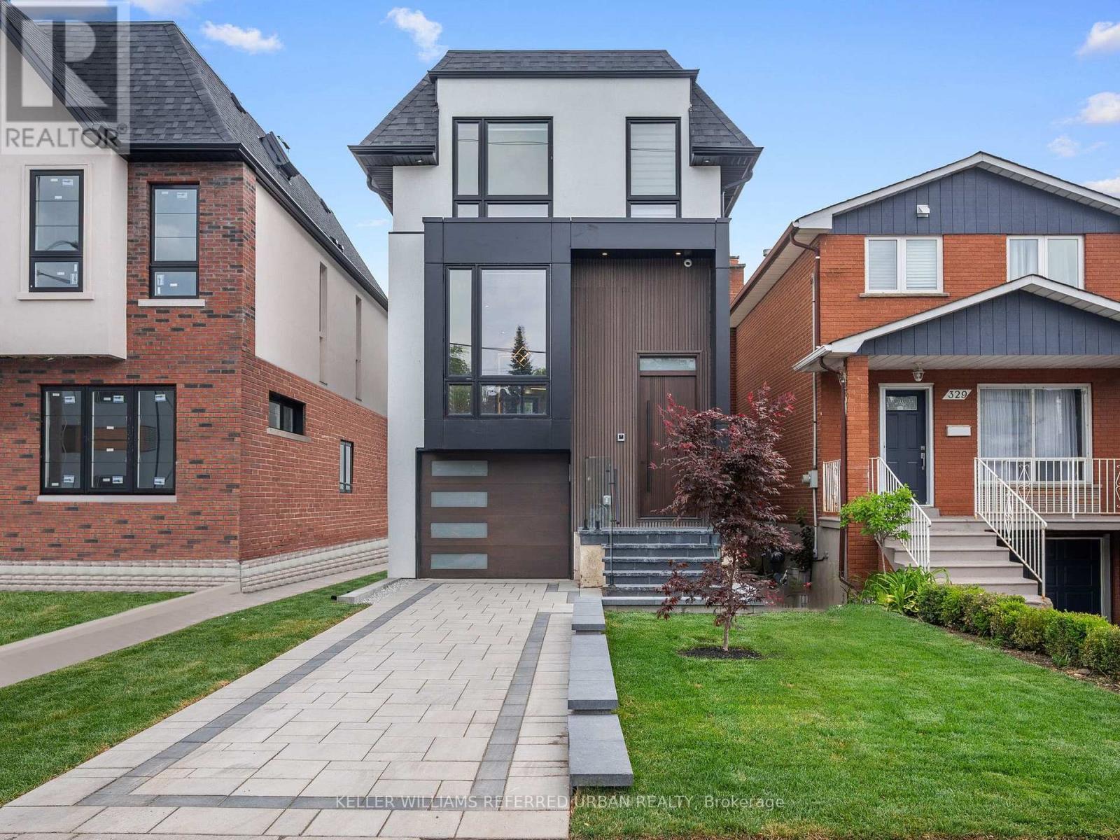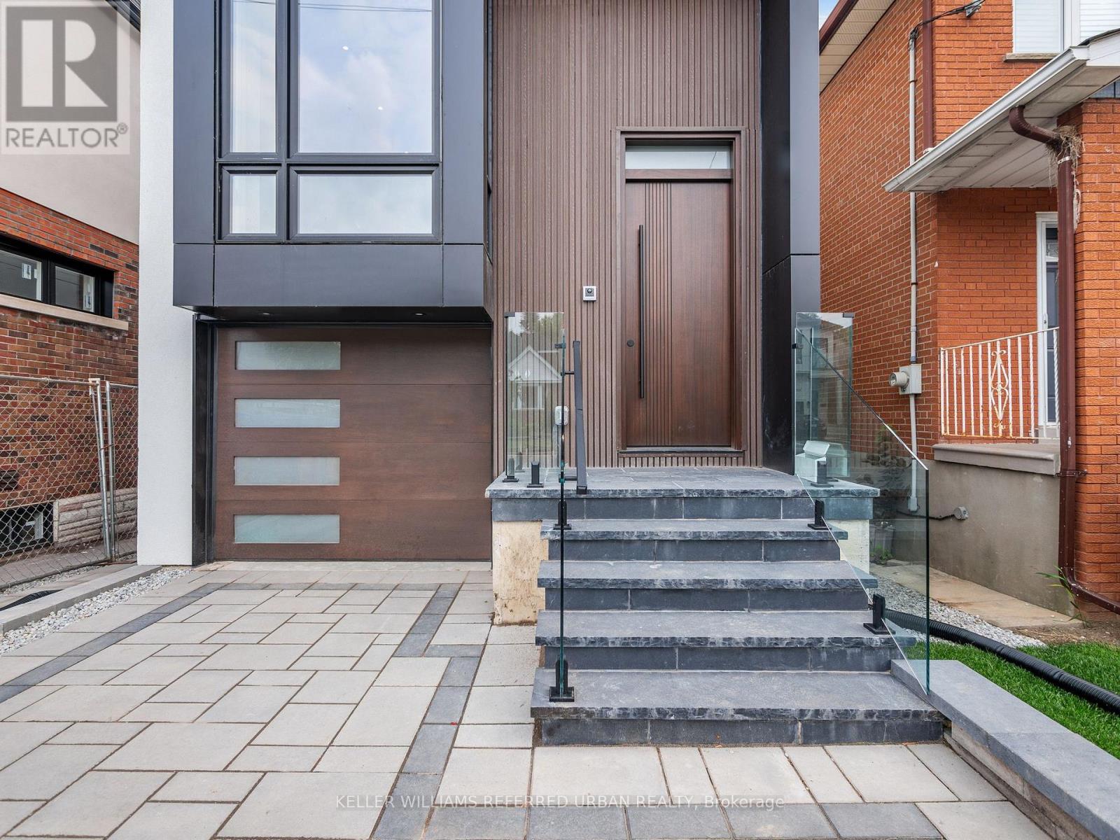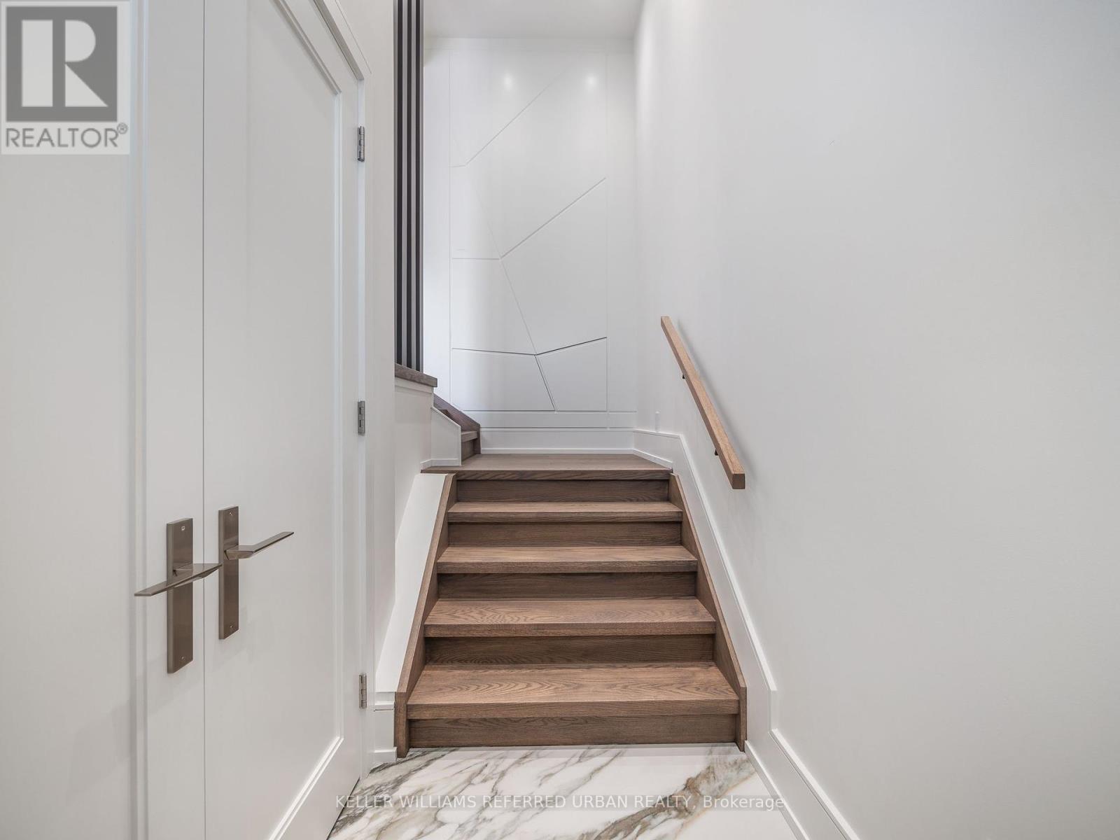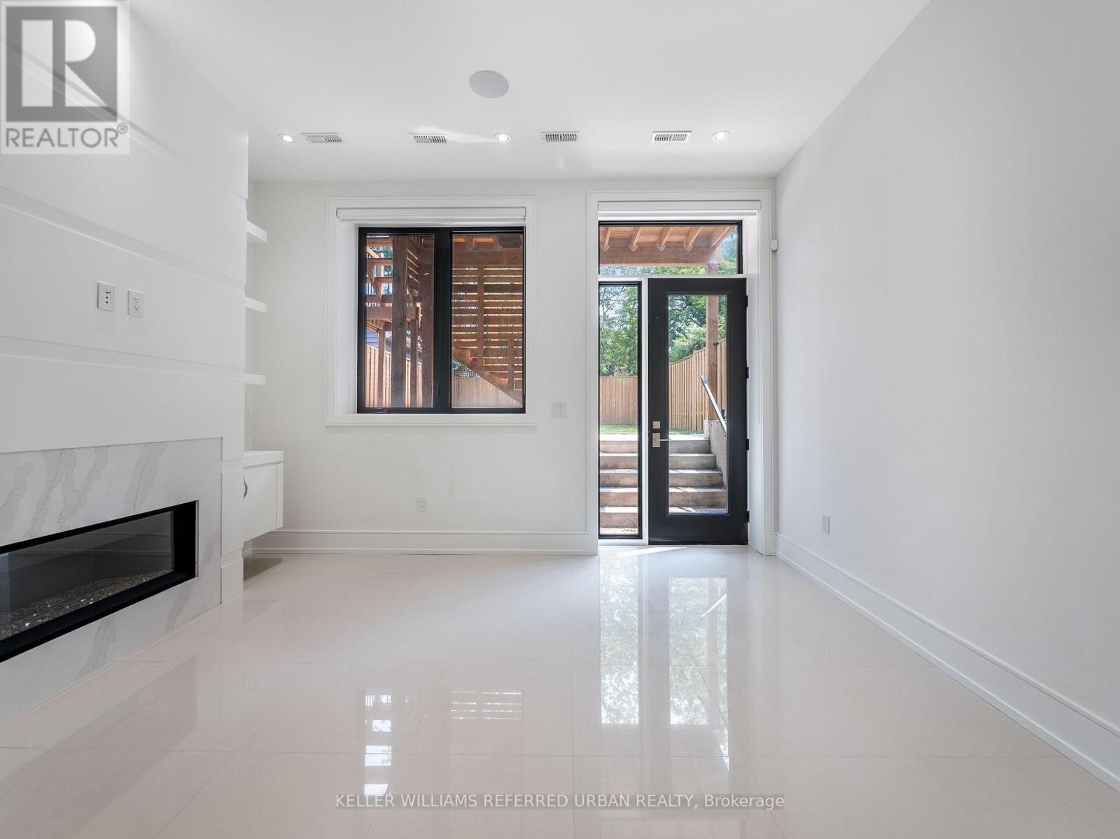$2,265,000.00
327 MELROSE STREET, Toronto (Mimico), Ontario, M8Z1G7, Canada Listing ID: W12042655| Bathrooms | Bedrooms | Property Type |
|---|---|---|
| 5 | 4 | Single Family |
Your Custom-Built Luxury Stunner Awaits! No Expense Has Been Spared! Mahogany Front/Garage Door. Jaw-Dropping Contemporary Finishes & Features Throughout: Open Concept Main-Floor Layout, Soaring High Ceilings (13 Ft Downstairs), Four (4) Fireplaces, Five (5) Washrooms (Each Bedroom Has Designated Ensuite) & Gourmet Kitchen W/ High End Bosch Appliances. Immaculate Attention To Detail! B/I Integrated Speaker & Smart Security System, Core Doors, Laundry Upstairs. Primary Bedroom Ft. Lavish 5Pce Ensuite W/ Frameless Shower, W/I Closet & Juliet Balcony. In-Floor Heating Downstairs, Wet Bar & W/O To Backyard For In-Law / Nanny Suite. Overside Deck W/ Gas Line For BBQ & New Fence Will Make For Incredible Gatherings This Summer. Your Friends & Family Will Be Blown Away By Your Incredible New Home In This Highly Sought-After Family-Friendly Lakeside Neighbourhood Just 10-15 Mins To Downtown/Airport. Walking Distance To Mimico Village W/ San Remo Bakery, Jimmys Coffee & Mimico Go W/ Union Station Only 2 Stops Away! Dont Miss Out! (id:31565)

Paul McDonald, Sales Representative
Paul McDonald is no stranger to the Toronto real estate market. With over 22 years experience and having dealt with every aspect of the business from simple house purchases to condo developments, you can feel confident in his ability to get the job done.| Level | Type | Length | Width | Dimensions |
|---|---|---|---|---|
| Second level | Primary Bedroom | 4.8 m | 4.8 m | 4.8 m x 4.8 m |
| Second level | Bedroom 2 | 4.5 m | 2.7 m | 4.5 m x 2.7 m |
| Second level | Bedroom 3 | 3.3 m | 5 m | 3.3 m x 5 m |
| Second level | Laundry room | 1.5 m | 1 m | 1.5 m x 1 m |
| Basement | Den | 2.8 m | 2 m | 2.8 m x 2 m |
| Basement | Recreational, Games room | 4.5 m | 4.5 m | 4.5 m x 4.5 m |
| Main level | Living room | 4.75 m | 3.35 m | 4.75 m x 3.35 m |
| Main level | Dining room | na | na | Measurements not available |
| Main level | Kitchen | 5.5 m | 3.65 m | 5.5 m x 3.65 m |
| Main level | Family room | 4.8 m | 5 m | 4.8 m x 5 m |
| Main level | Foyer | 1.6 m | 2.6 m | 1.6 m x 2.6 m |
| Amenity Near By | |
|---|---|
| Features | Sump Pump |
| Maintenance Fee | |
| Maintenance Fee Payment Unit | |
| Management Company | |
| Ownership | Freehold |
| Parking |
|
| Transaction | For sale |
| Bathroom Total | 5 |
|---|---|
| Bedrooms Total | 4 |
| Bedrooms Above Ground | 3 |
| Bedrooms Below Ground | 1 |
| Age | 0 to 5 years |
| Amenities | Fireplace(s) |
| Appliances | Water Heater, Dishwasher, Dryer, Freezer, Garage door opener, Microwave, Oven, Range, Washer, Refrigerator |
| Basement Development | Finished |
| Basement Type | N/A (Finished) |
| Construction Style Attachment | Detached |
| Cooling Type | Central air conditioning, Ventilation system |
| Exterior Finish | Stucco, Vinyl siding |
| Fireplace Present | True |
| Fireplace Total | 4 |
| Foundation Type | Poured Concrete |
| Half Bath Total | 1 |
| Heating Fuel | Natural gas |
| Heating Type | Forced air |
| Size Interior | 2000 - 2500 sqft |
| Stories Total | 2 |
| Type | House |
| Utility Water | Municipal water |











































