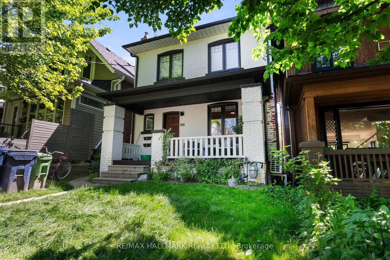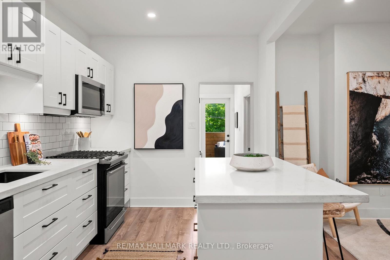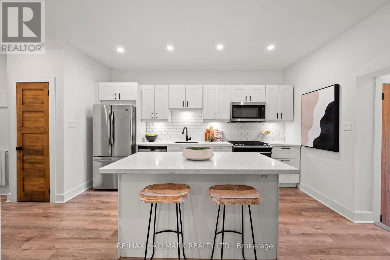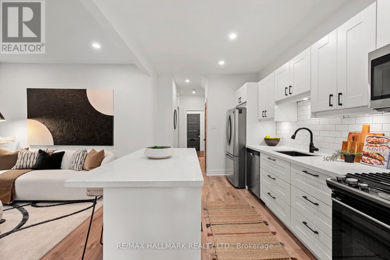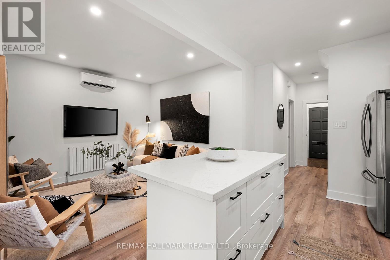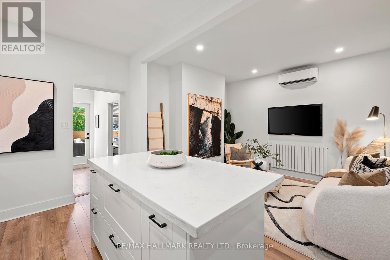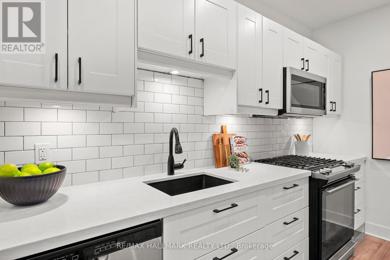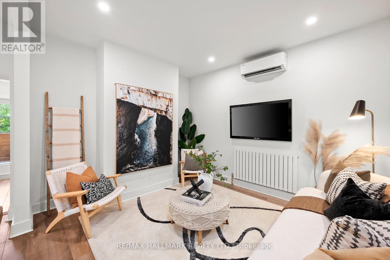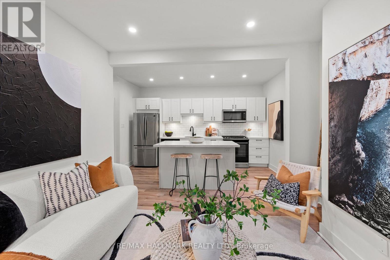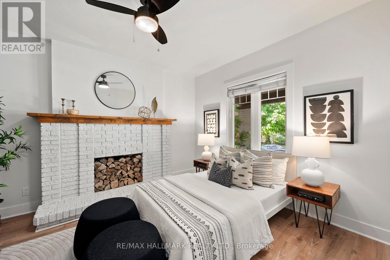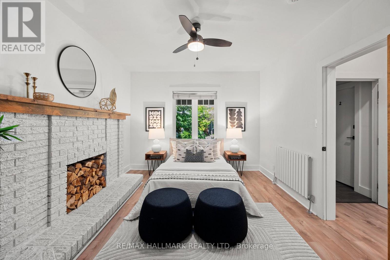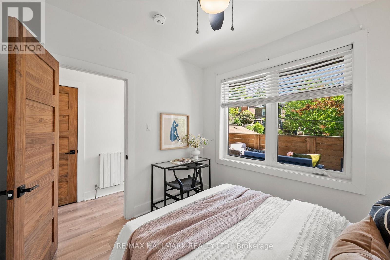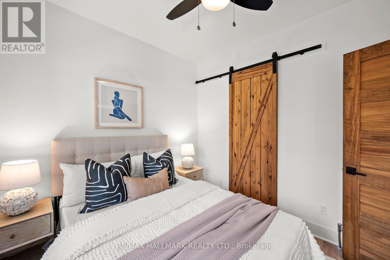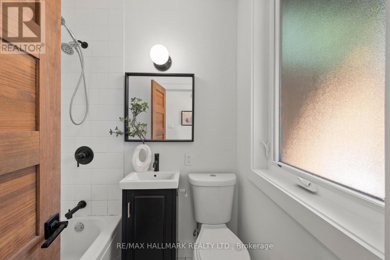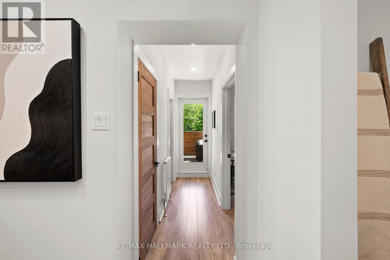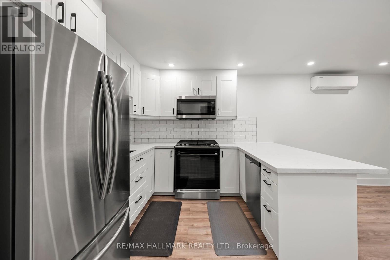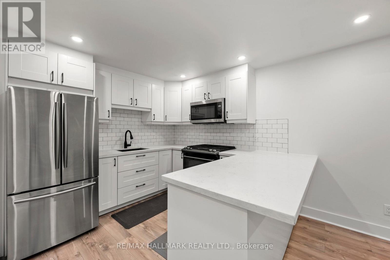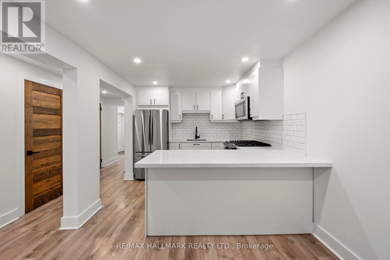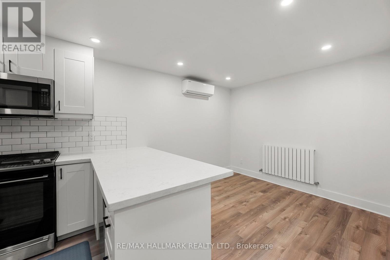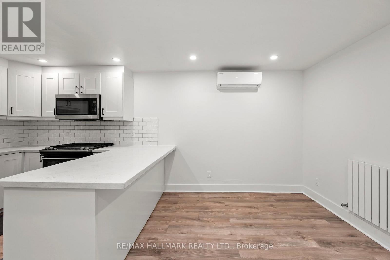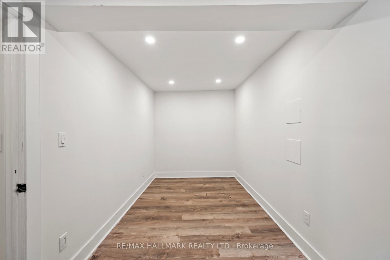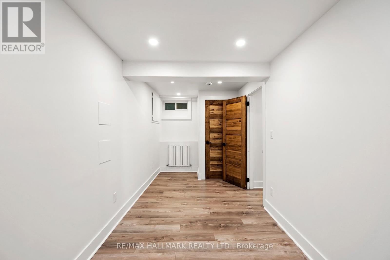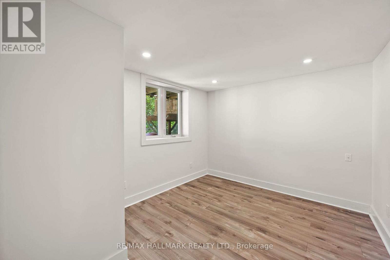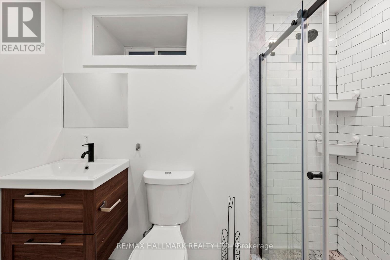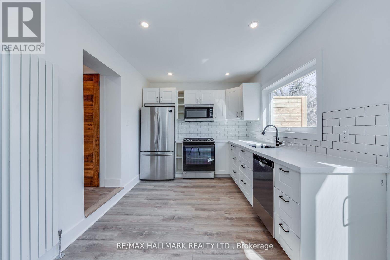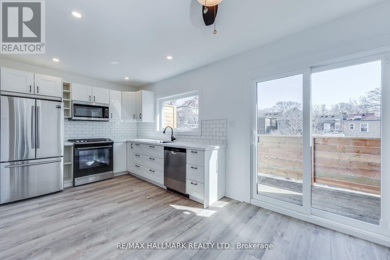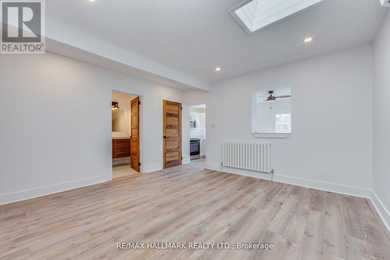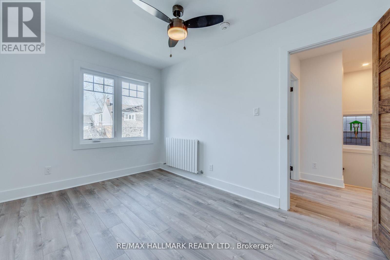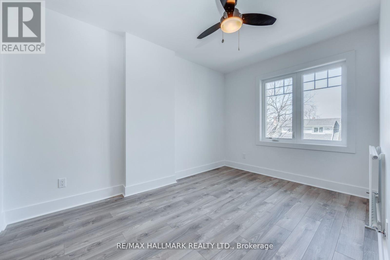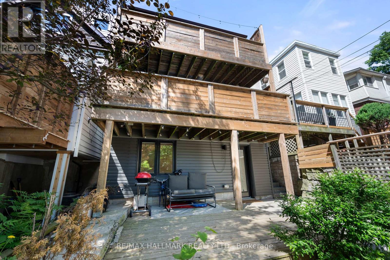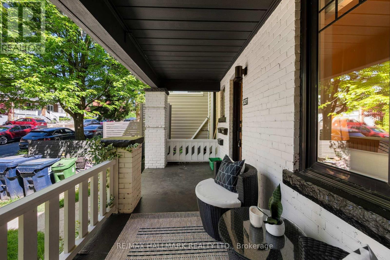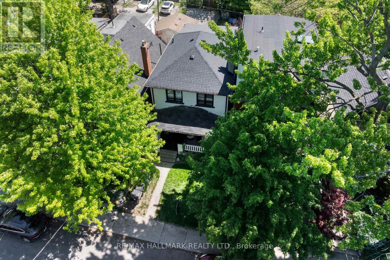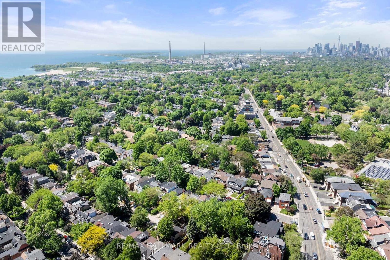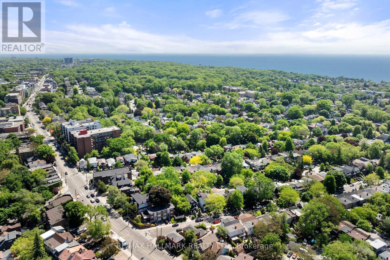$1,999,900.00
327 KENILWORTH AVENUE, Toronto (The Beaches), Ontario, M4L3S9, Canada Listing ID: E12146376| Bathrooms | Bedrooms | Property Type |
|---|---|---|
| 3 | 6 | Single Family |
Investment Opportunity in one of Toronto's most sought after neighborhoods, The Beaches! Fully renovated detached triplex with desirable assumable mortgage. Secure your investment with this turnkey property in the heart of The Beaches, boasting an assumable 3.5% mortgage until February 2027. This detached triplex offers three spacious units, each renovated with modern amenities and open-concept layout. $8950 per month from the fully rented basement, main, and upper unit. Key features include separate thermostats for heating/cooling, updated mechanicals and electricals, and parking for four vehicles with lane access. Conveniently located, minutes from the Queen East streetcar and surrounded by trendy boutiques, restaurants and shops. Don't miss out on owning this fully renovated, income-generating property in The Beaches! (id:31565)

Paul McDonald, Sales Representative
Paul McDonald is no stranger to the Toronto real estate market. With over 22 years experience and having dealt with every aspect of the business from simple house purchases to condo developments, you can feel confident in his ability to get the job done.| Level | Type | Length | Width | Dimensions |
|---|---|---|---|---|
| Basement | Bedroom | 5.11 m | 2.06 m | 5.11 m x 2.06 m |
| Basement | Dining room | 2.83 m | 2.42 m | 2.83 m x 2.42 m |
| Basement | Kitchen | 2.83 m | 2.94 m | 2.83 m x 2.94 m |
| Basement | Bathroom | 1.11 m | 2.46 m | 1.11 m x 2.46 m |
| Basement | Utility room | 1.11 m | 2.27 m | 1.11 m x 2.27 m |
| Main level | Bedroom | 3.43 m | 4.17 m | 3.43 m x 4.17 m |
| Main level | Living room | 3.14 m | 3.93 m | 3.14 m x 3.93 m |
| Main level | Kitchen | 2.89 m | 4.57 m | 2.89 m x 4.57 m |
| Main level | Bedroom 2 | 3.04 m | 2.71 m | 3.04 m x 2.71 m |
| Main level | Bathroom | 1.72 m | 1.75 m | 1.72 m x 1.75 m |
| Upper Level | Bedroom | 3.3 m | 2.55 m | 3.3 m x 2.55 m |
| Upper Level | Bedroom 2 | 2.62 m | 3.61 m | 2.62 m x 3.61 m |
| Amenity Near By | |
|---|---|
| Features | |
| Maintenance Fee | |
| Maintenance Fee Payment Unit | |
| Management Company | |
| Ownership | Freehold |
| Parking |
|
| Transaction | For sale |
| Bathroom Total | 3 |
|---|---|
| Bedrooms Total | 6 |
| Bedrooms Above Ground | 4 |
| Bedrooms Below Ground | 2 |
| Appliances | Dryer, Stove, Washer, Window Coverings, Refrigerator |
| Basement Development | Finished |
| Basement Features | Walk out |
| Basement Type | N/A (Finished) |
| Construction Style Attachment | Detached |
| Cooling Type | Wall unit |
| Exterior Finish | Brick |
| Fireplace Present | |
| Foundation Type | Unknown |
| Heating Fuel | Natural gas |
| Heating Type | Forced air |
| Size Interior | 1100 - 1500 sqft |
| Stories Total | 2 |
| Type | House |
| Utility Water | Municipal water |


