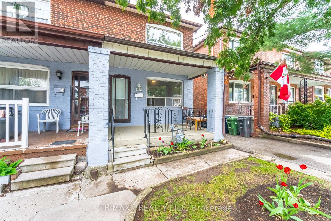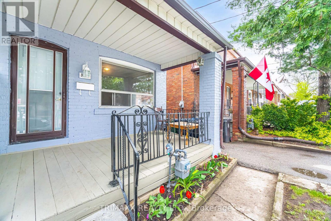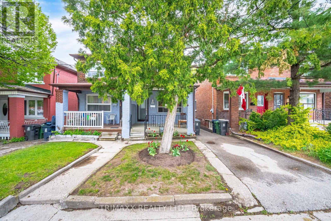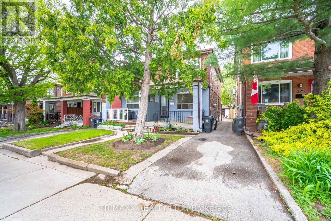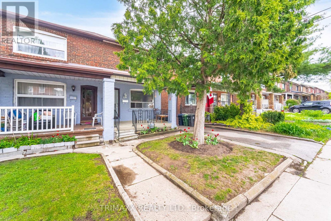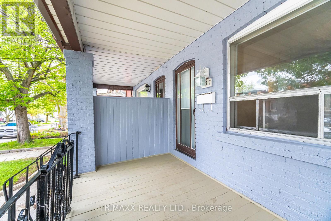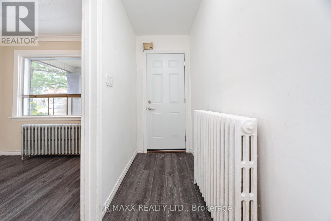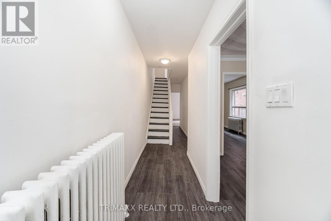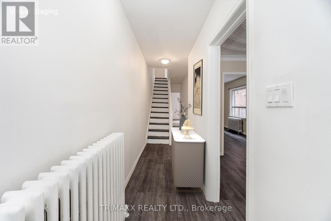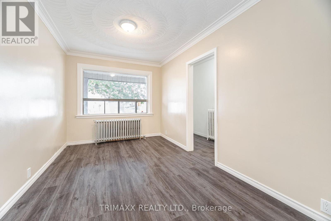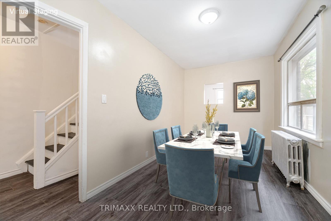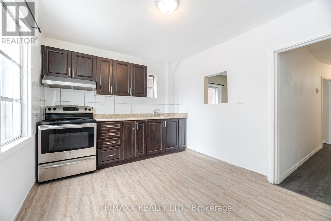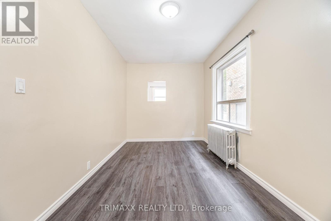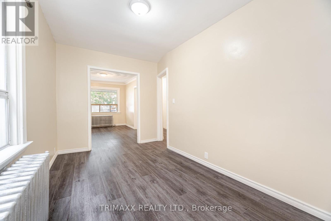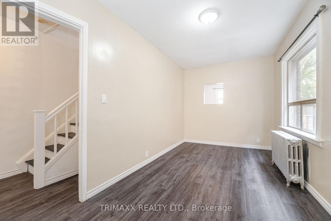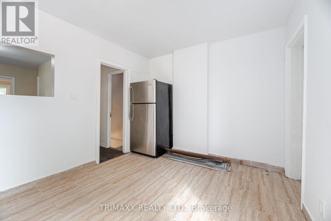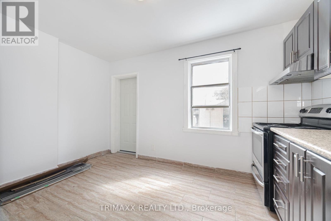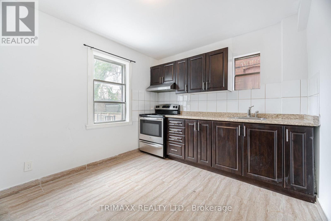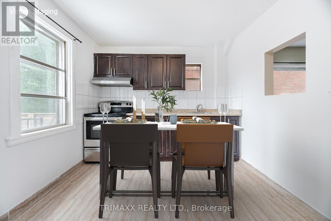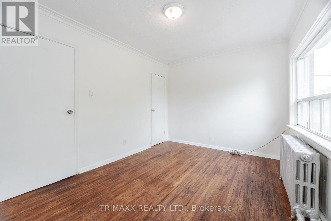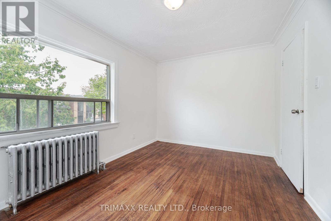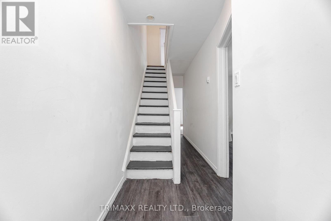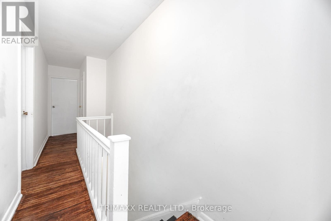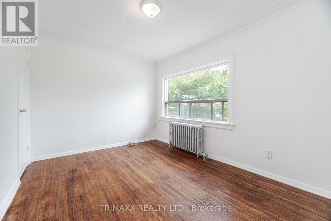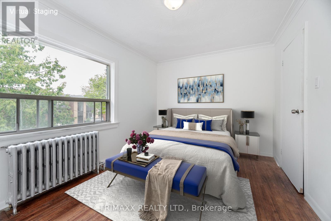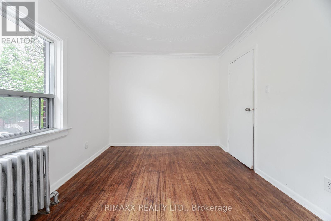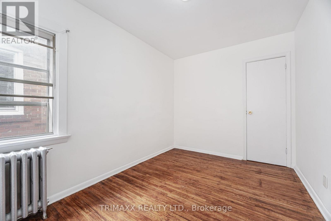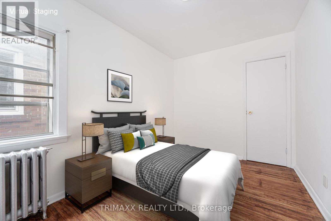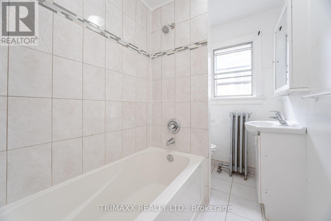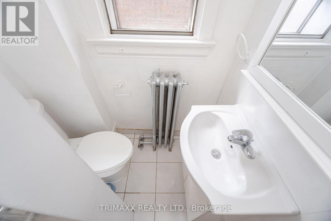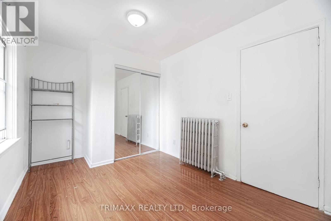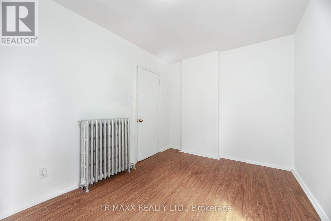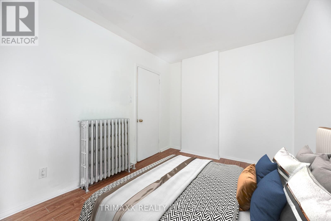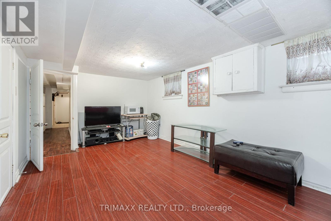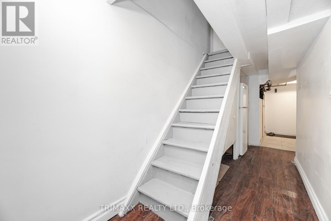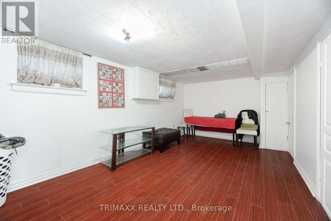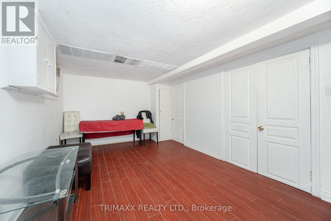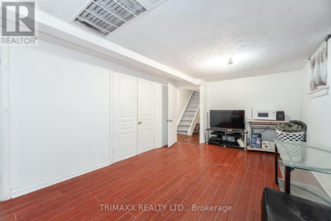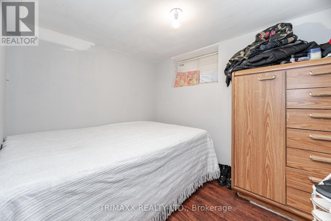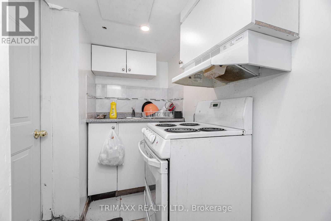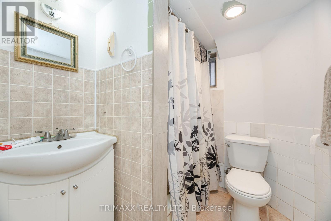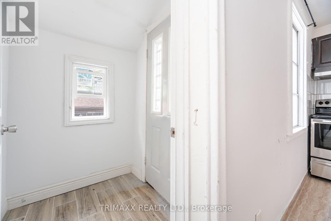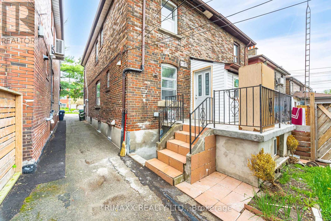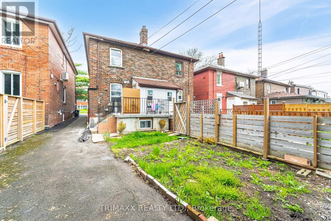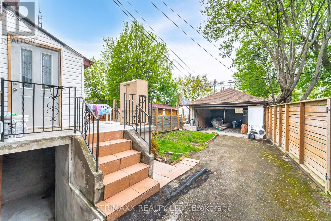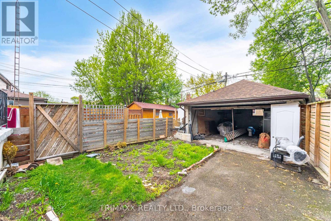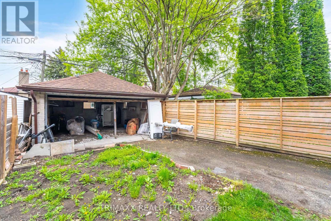$899,000.00
327 ATLAS AVENUE, Toronto (Oakwood Village), Ontario, M6C3P8, Canada Listing ID: C12148513| Bathrooms | Bedrooms | Property Type |
|---|---|---|
| 2 | 4 | Single Family |
Opportunity awaits, for an incredible opportunity to create your dream home. Situated on a spacious 17.83 * 108.16 ft lot, at 327 Atlas Avenue! Located in the Oakwood Village Area, this prime property is a rare gem offering endless possibilities for customization on a 17.83 foot wide lot. The home boasts 3 spacious bedrooms, 2 bathrooms, and a recently updated main floor. The second- floor bedrooms are generously sized, offering ample living space. The partially finished basement features a 4th bedroom, 3pc bathroom, recreation room and a separate entrance, which could easily be converted into a separate in-law suite. This amazing location is just steps away from the upcoming LRT line and Allen Road, making commuting a breeze. Enjoy the convenience of being a short walk from the shops and restaurants on Eglinton Avenue and the scenic trails of Cedarvale Park. Don't miss your chance to own in this highly sought-after neighborhood. (id:31565)

Paul McDonald, Sales Representative
Paul McDonald is no stranger to the Toronto real estate market. With over 22 years experience and having dealt with every aspect of the business from simple house purchases to condo developments, you can feel confident in his ability to get the job done.| Level | Type | Length | Width | Dimensions |
|---|---|---|---|---|
| Second level | Primary Bedroom | 4.67 m | 2.59 m | 4.67 m x 2.59 m |
| Second level | Bedroom 2 | 3.24 m | 2.94 m | 3.24 m x 2.94 m |
| Second level | Bedroom 3 | 3.84 m | 2.78 m | 3.84 m x 2.78 m |
| Basement | Bedroom 4 | 3.2 m | 2.59 m | 3.2 m x 2.59 m |
| Basement | Living room | 3.93 m | 2.77 m | 3.93 m x 2.77 m |
| Main level | Living room | 4.67 m | 3.72 m | 4.67 m x 3.72 m |
| Main level | Dining room | 3.93 m | 2.77 m | 3.93 m x 2.77 m |
| Main level | Kitchen | 4.67 m | 2.59 m | 4.67 m x 2.59 m |
| Main level | Sunroom | 2.71 m | 2.35 m | 2.71 m x 2.35 m |
| Amenity Near By | |
|---|---|
| Features | Carpet Free |
| Maintenance Fee | |
| Maintenance Fee Payment Unit | |
| Management Company | |
| Ownership | Freehold |
| Parking |
|
| Transaction | For sale |
| Bathroom Total | 2 |
|---|---|
| Bedrooms Total | 4 |
| Bedrooms Above Ground | 3 |
| Bedrooms Below Ground | 1 |
| Appliances | Stove, Refrigerator |
| Basement Type | Partial |
| Construction Style Attachment | Semi-detached |
| Exterior Finish | Brick |
| Fireplace Present | |
| Flooring Type | Hardwood, Ceramic, Laminate |
| Foundation Type | Concrete |
| Heating Fuel | Natural gas |
| Heating Type | Hot water radiator heat |
| Size Interior | 1100 - 1500 sqft |
| Stories Total | 2 |
| Type | House |
| Utility Water | Municipal water |


