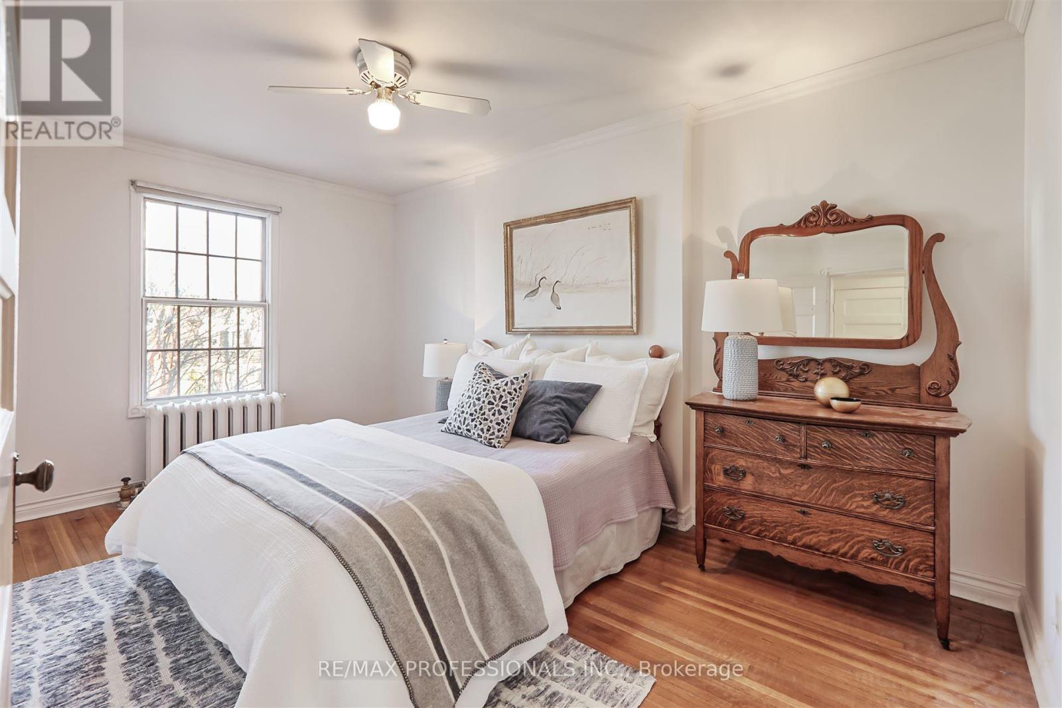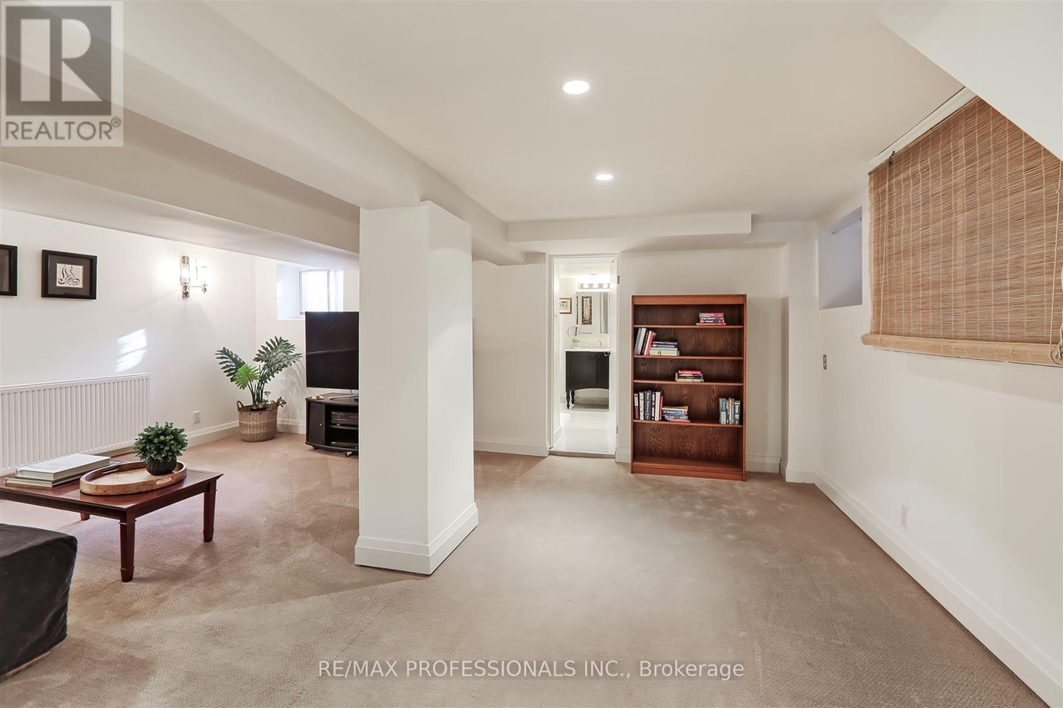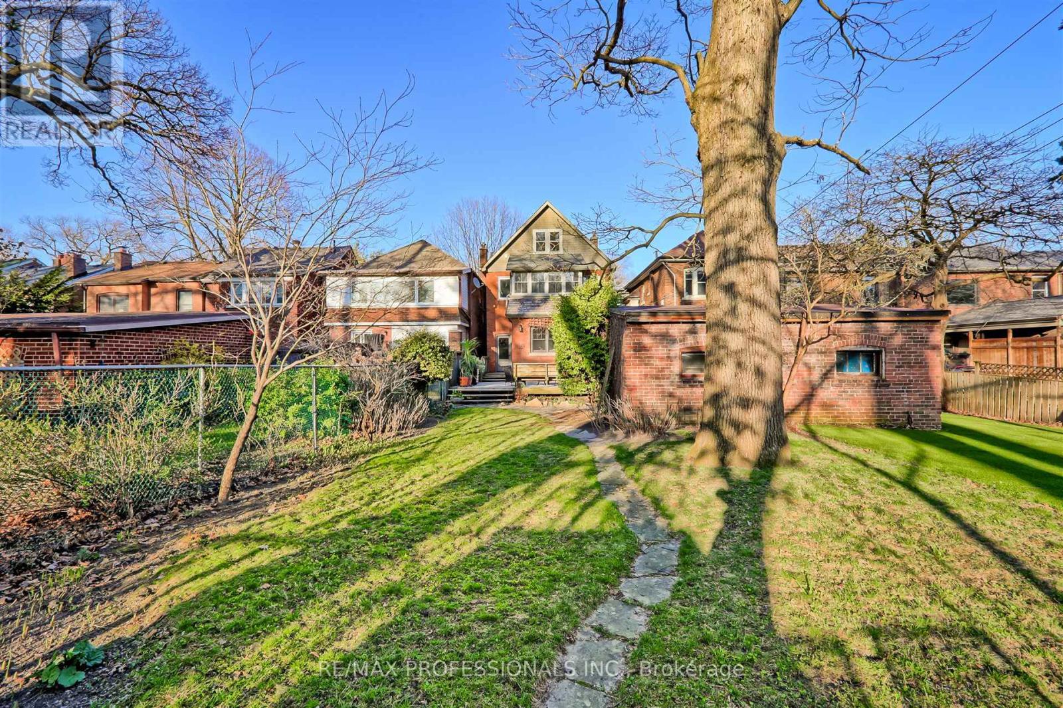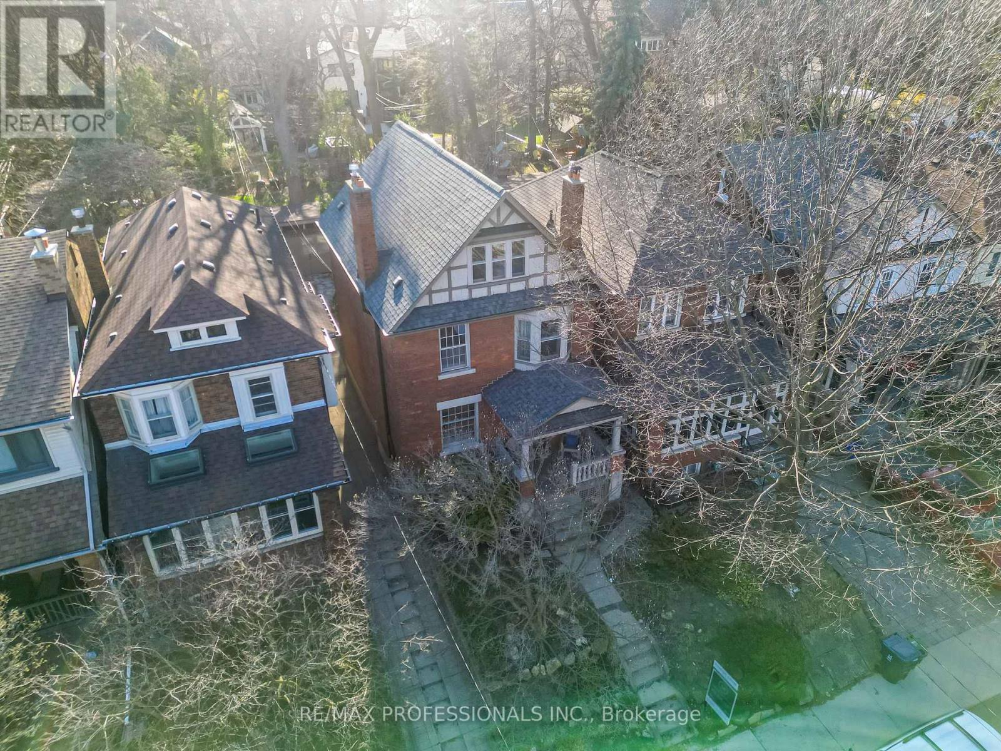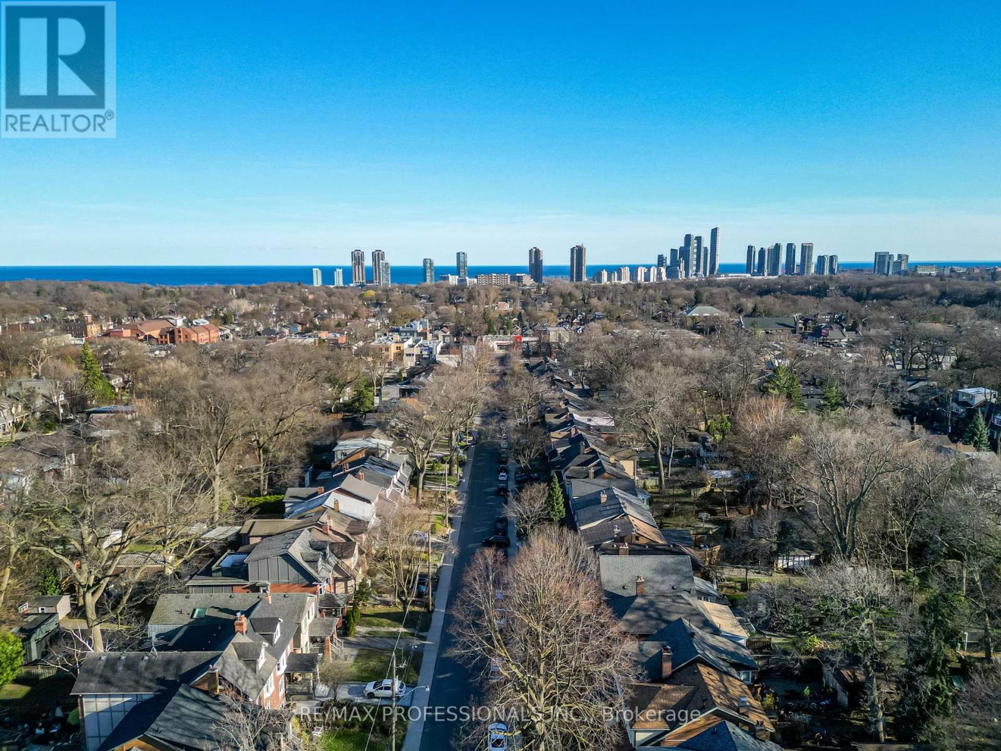$1,799,000.00
326 DURIE STREET, Toronto (Runnymede-Bloor West Village), Ontario, M6S3G3, Canada Listing ID: W12099499| Bathrooms | Bedrooms | Property Type |
|---|---|---|
| 2 | 5 | Single Family |
You Can't Beat This Premium Bloor West Block / Location, Extra Wide 27.5 x 150 Foot West Facing Private Lot and Gorgeous Unusually Large 2 and Half Story House. This Home Has been Renovated and Restored, Retaining Its Over Century Old Character. With Its Architectural Exterior and Interior Detail, Including Fabulous High Ceilings, Perfectly Restored Wood Trims, French Doors , Pocket Doors, Leaded Glass, Stained Glass, Beamed Ceilings. It Features a Renovated Custom Chefs Kitchen, Top Of the Line Appliances, Pot Lighting and a Walk out to a Large Deck and Lovely Park Like Back Gardens. The Upper Floors Have 5 Bedrooms Plus an Office, Full of Windows and Light and Overlooks the Back Gardens. So Full of Patina and Charm, Rarely Does One Find This Kind of Home and Combination on one of the Best Blocks in Bloor West Village. Steps to Subway, Schools, Parks and all Amenities. (id:31565)

Paul McDonald, Sales Representative
Paul McDonald is no stranger to the Toronto real estate market. With over 22 years experience and having dealt with every aspect of the business from simple house purchases to condo developments, you can feel confident in his ability to get the job done.| Level | Type | Length | Width | Dimensions |
|---|---|---|---|---|
| Second level | Primary Bedroom | 4.57 m | 3.05 m | 4.57 m x 3.05 m |
| Second level | Bedroom 2 | 3.66 m | 3.35 m | 3.66 m x 3.35 m |
| Second level | Bedroom 3 | 3.71 m | 3.05 m | 3.71 m x 3.05 m |
| Second level | Office | 3.18 m | 3.05 m | 3.18 m x 3.05 m |
| Third level | Bedroom 4 | 3.71 m | 3.66 m | 3.71 m x 3.66 m |
| Third level | Bedroom 5 | 3.76 m | 3.66 m | 3.76 m x 3.66 m |
| Lower level | Recreational, Games room | 5.66 m | 4.19 m | 5.66 m x 4.19 m |
| Lower level | Laundry room | 4.37 m | 3.12 m | 4.37 m x 3.12 m |
| Main level | Foyer | 2.5 m | 3 m | 2.5 m x 3 m |
| Main level | Living room | 4.32 m | 3.84 m | 4.32 m x 3.84 m |
| Main level | Dining room | 6.3 m | 4.67 m | 6.3 m x 4.67 m |
| Main level | Kitchen | 3.05 m | 2.69 m | 3.05 m x 2.69 m |
| Amenity Near By | |
|---|---|
| Features | |
| Maintenance Fee | |
| Maintenance Fee Payment Unit | |
| Management Company | |
| Ownership | Freehold |
| Parking |
|
| Transaction | For sale |
| Bathroom Total | 2 |
|---|---|
| Bedrooms Total | 5 |
| Bedrooms Above Ground | 5 |
| Amenities | Fireplace(s) |
| Appliances | Dishwasher, Dryer, Freezer, Microwave, Range, Washer, Whirlpool, Wine Fridge, Refrigerator |
| Basement Development | Finished |
| Basement Type | N/A (Finished) |
| Construction Style Attachment | Detached |
| Exterior Finish | Brick, Stone |
| Fireplace Present | True |
| Fireplace Total | 1 |
| Flooring Type | Hardwood, Carpeted |
| Foundation Type | Unknown |
| Heating Fuel | Natural gas |
| Heating Type | Radiant heat |
| Size Interior | 2000 - 2500 sqft |
| Stories Total | 3 |
| Type | House |
| Utility Water | Municipal water |
























