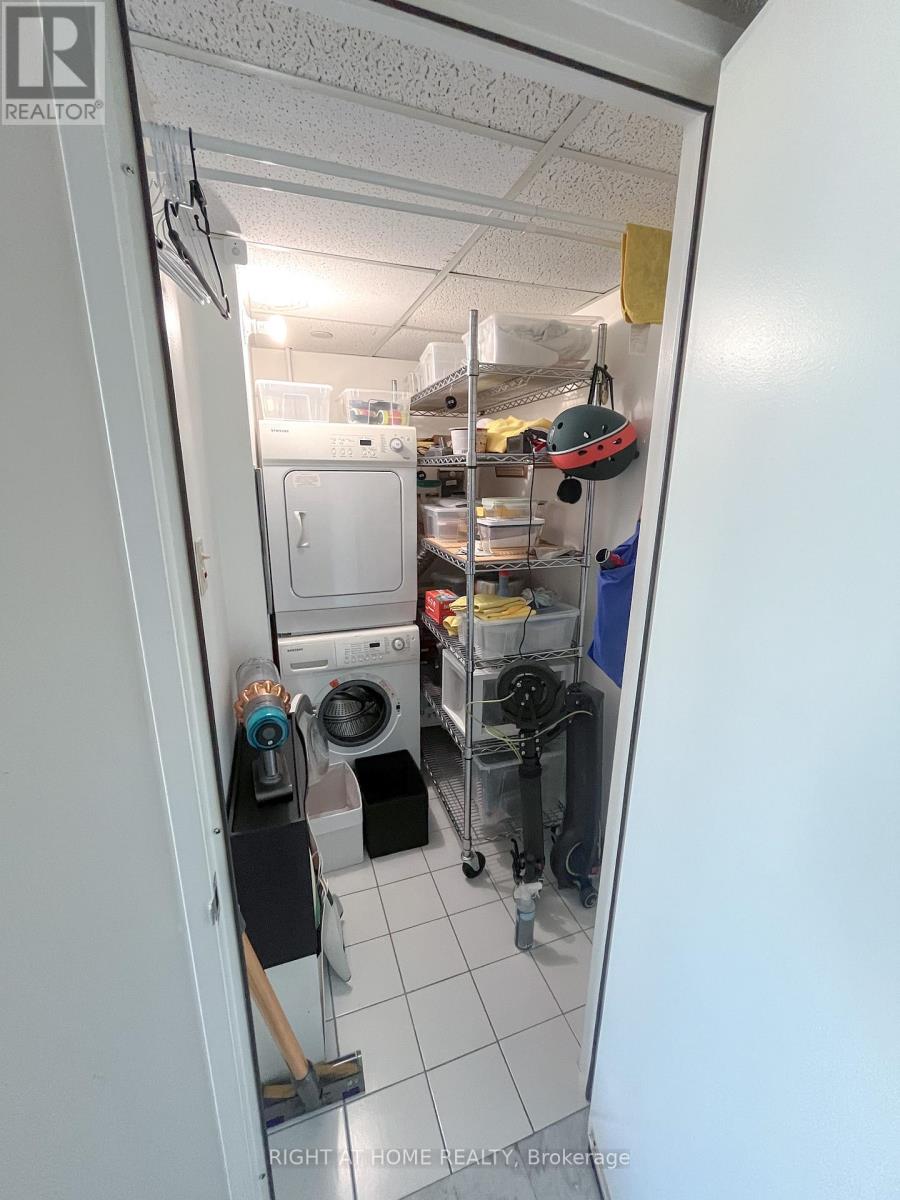$519,000.00
3207 - 38 ELM STREET, Toronto (Bay Street Corridor), Ontario, M5G2K5, Canada Listing ID: C12029775| Bathrooms | Bedrooms | Property Type |
|---|---|---|
| 1 | 1 | Single Family |
Elevate your urban living experience in this expansive 750 sq ft one-bedroom condo, perched on the 32nd floor, offering breathtaking panoramic city views. This meticulously maintained suite, owner-occupied for over a decade, boasts an open-concept layout that seamlessly integrates living, dining, and kitchen areas. The modern kitchen is a chefs dream, featuring a quartz countertop, an undermount sink, and stainless steel appliances. Luxurious marble flooring extends into the marble-adorned bathroom, complete with a soothing Jacuzzi tub and separate shower stall. Wake up to mesmerizing sunrises in the east-facing bedroom, which comfortably fits a king-sized bed and features motorized Hunter Douglas blackout blinds, a spacious double closet, and semi-ensuite access. Additional conveniences include in-suite laundry with ample storage and remote-controlled Philips Hue lighting throughout the living area. Residents enjoy unparalleled amenities such as a 24-hour concierge, indoor swimming pool, sauna, gym, and a rooftop garden. With a perfect Walk Score of 100, you're steps away from public transportation, including multiple TTC stations and streetcar lines, ensuring the city is at your fingertips. Don't miss the opportunity to own this urban sanctuary. Schedule your private viewing today! (id:31565)

Paul McDonald, Sales Representative
Paul McDonald is no stranger to the Toronto real estate market. With over 22 years experience and having dealt with every aspect of the business from simple house purchases to condo developments, you can feel confident in his ability to get the job done.| Level | Type | Length | Width | Dimensions |
|---|---|---|---|---|
| Flat | Living room | 8.6 m | 3.6 m | 8.6 m x 3.6 m |
| Flat | Dining room | 8.6 m | 3.6 m | 8.6 m x 3.6 m |
| Flat | Kitchen | 8.6 m | 3.6 m | 8.6 m x 3.6 m |
| Flat | Bedroom | 4.4 m | 3.4 m | 4.4 m x 3.4 m |
| Flat | Laundry room | 2.6 m | 1.5 m | 2.6 m x 1.5 m |
| Amenity Near By | |
|---|---|
| Features | In suite Laundry |
| Maintenance Fee | 825.93 |
| Maintenance Fee Payment Unit | Monthly |
| Management Company | Del Property Management |
| Ownership | Condominium/Strata |
| Parking |
|
| Transaction | For sale |
| Bathroom Total | 1 |
|---|---|
| Bedrooms Total | 1 |
| Bedrooms Above Ground | 1 |
| Amenities | Exercise Centre, Party Room, Security/Concierge, Storage - Locker |
| Appliances | Blinds, Dishwasher, Dryer, Microwave, Range, Stove, Washer, Refrigerator |
| Cooling Type | Central air conditioning |
| Exterior Finish | Concrete |
| Fireplace Present | |
| Flooring Type | Laminate, Marble, Ceramic |
| Heating Fuel | Natural gas |
| Heating Type | Forced air |
| Size Interior | 700 - 799 sqft |


















