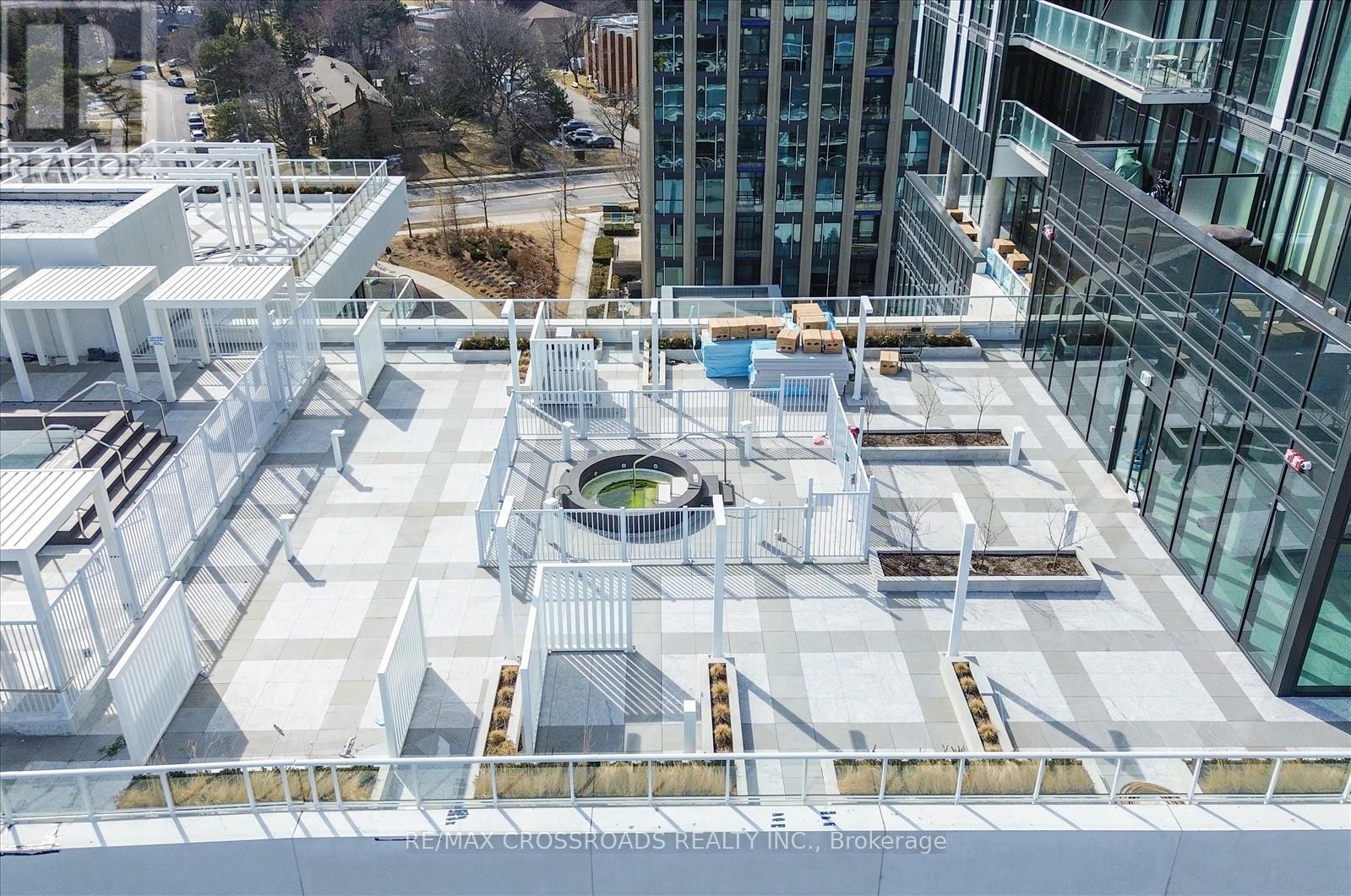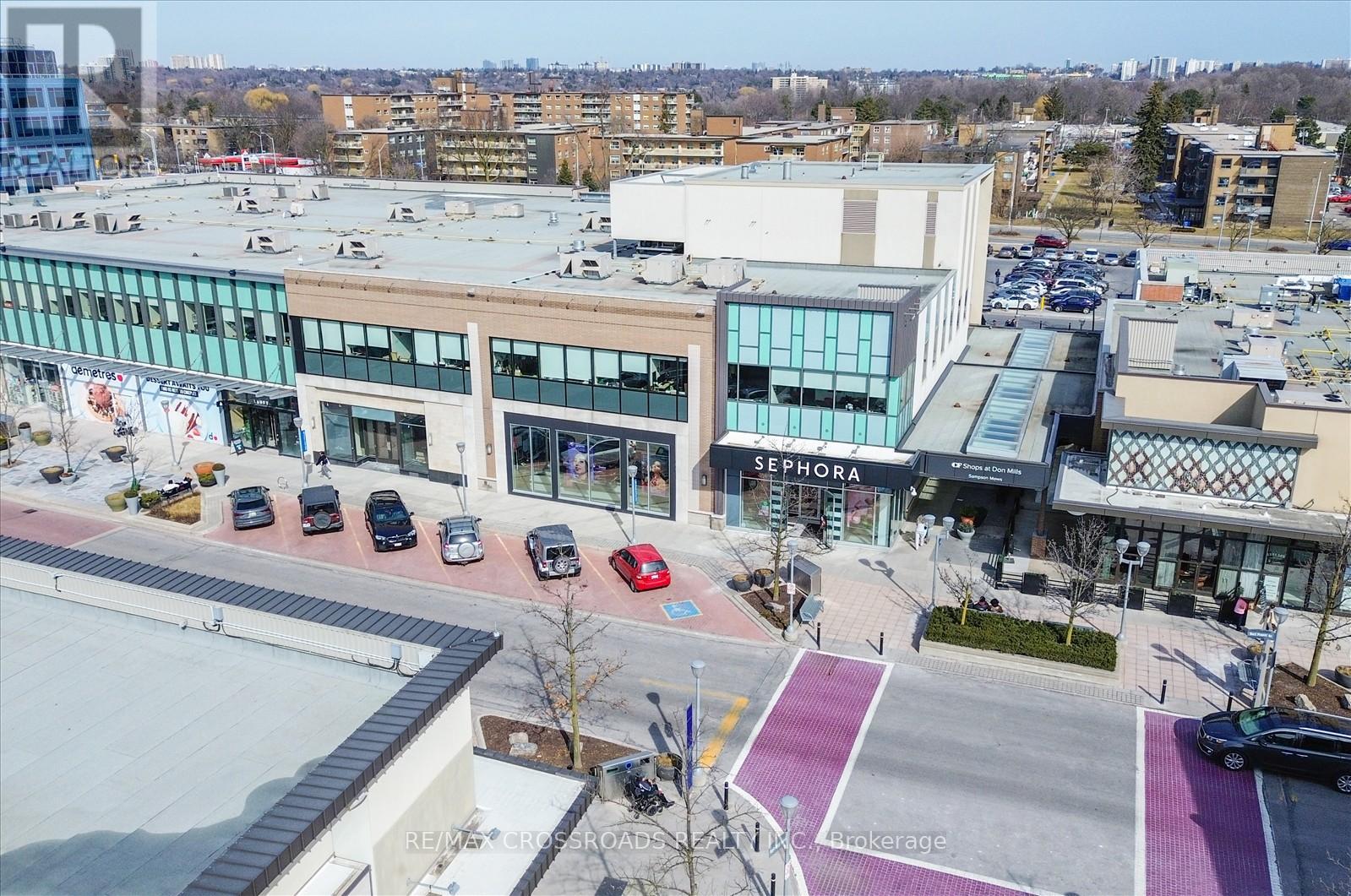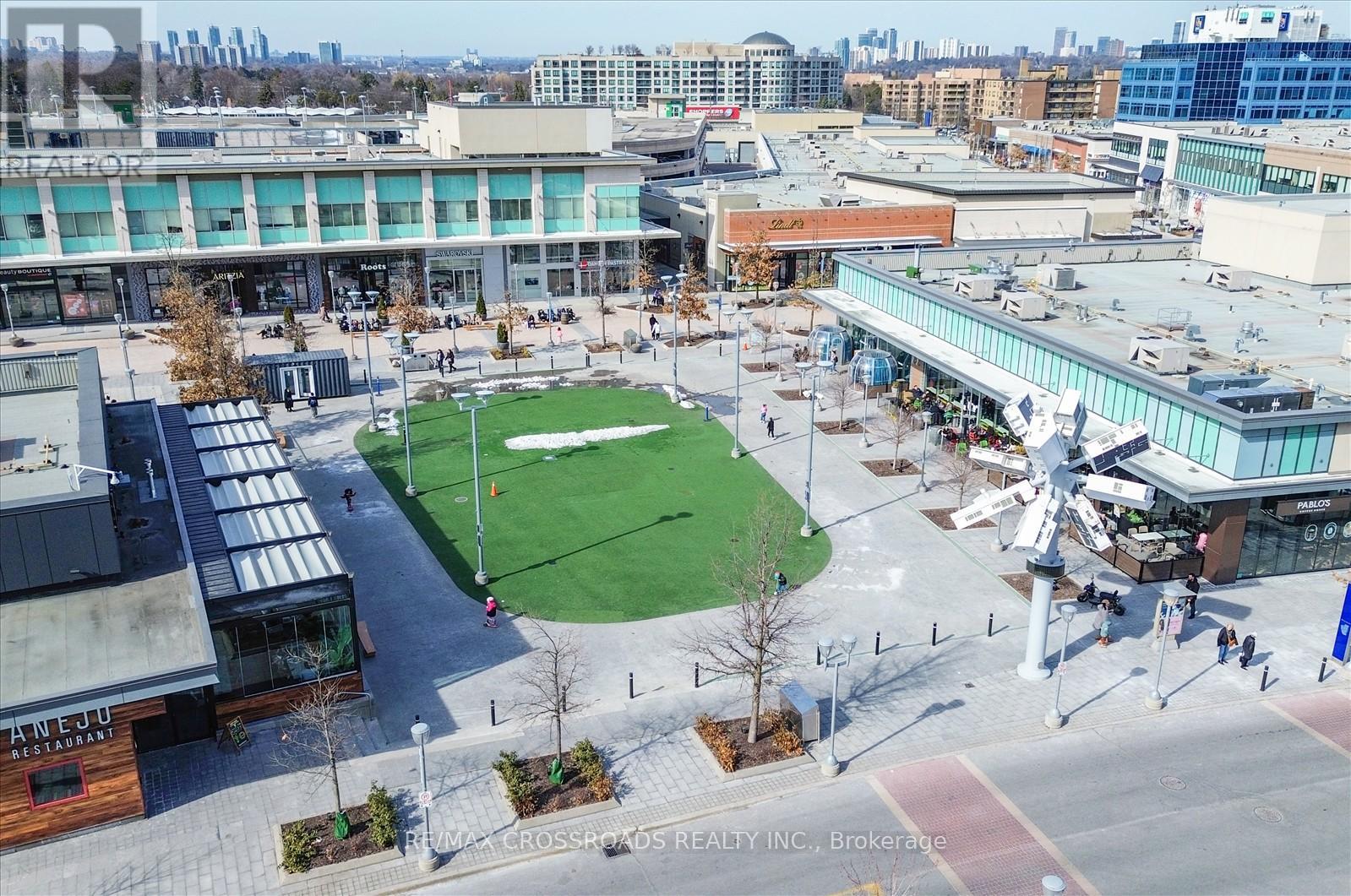$3,750.00 / monthly
3202 - 50 O'NEILL ROAD, Toronto (Banbury-Don Mills), Ontario, M3C0R1, Canada Listing ID: C12063460| Bathrooms | Bedrooms | Property Type |
|---|---|---|
| 2 | 3 | Single Family |
32nd floor never lived in brand new Penthouse Masterpiece, 2+1, 2 bath, corner unit merges sleek modern design with exclusive sky high living. Unparalleled city skyline & CN Tower view from your master bedroom or living area. Shops at Don Mills, floor-to-ceiling windows, breathtaking panoramic vistas. The expansive balcony offers a breathtaking perch 32 floors above Don Mills' vibrant energy. A generously sized second bedroom comfortably accommodates family or guests. Luxury building amenities enjoy resort style living with outdoor pools, a rooftop terrace equipped with BBQs and fire pits, 24/7 concierge and security, a state-of-art gym, and elegant spaces for entertaining including a party room and social lounge. Elite Location: Immerse yourself in convenience with the shops at Don Mills, home to JOEY Scaddabush, Cineplex VIP, Longo's, and upscale boutiques right at your doorstep. Stay connected with quick acess to the DVP, 401, and TTC (downtown in 20 minutes), while nature thrives nearby at Edwards Gardens, Sunnybrook Park, and the Don River trails. Top-rated schools, Sunnybrook Hospital, and community centres complete this unparalleled locale. Act Now: your urban oasis awaits don't miss this rare opportunity to claim a sky-high gem in Toronto's most coveted address! (id:31565)

Paul McDonald, Sales Representative
Paul McDonald is no stranger to the Toronto real estate market. With over 22 years experience and having dealt with every aspect of the business from simple house purchases to condo developments, you can feel confident in his ability to get the job done.| Level | Type | Length | Width | Dimensions |
|---|---|---|---|---|
| Flat | Kitchen | 3.1 m | 6.4 m | 3.1 m x 6.4 m |
| Flat | Dining room | 3.1 m | 6.4 m | 3.1 m x 6.4 m |
| Flat | Living room | 3.1 m | 6.4 m | 3.1 m x 6.4 m |
| Flat | Primary Bedroom | 3.13 m | 3.05 m | 3.13 m x 3.05 m |
| Flat | Bedroom 2 | 2.85 m | 2.97 m | 2.85 m x 2.97 m |
| Flat | Den | 2.42 m | 1.93 m | 2.42 m x 1.93 m |
| Amenity Near By | Park, Public Transit, Schools |
|---|---|
| Features | Balcony, Carpet Free |
| Maintenance Fee | |
| Maintenance Fee Payment Unit | |
| Management Company | Duka Property Manage Inc. |
| Ownership | Condominium/Strata |
| Parking |
|
| Transaction | For rent |
| Bathroom Total | 2 |
|---|---|
| Bedrooms Total | 3 |
| Bedrooms Above Ground | 2 |
| Bedrooms Below Ground | 1 |
| Amenities | Security/Concierge, Exercise Centre, Party Room, Separate Heating Controls, Storage - Locker |
| Appliances | Dishwasher, Dryer, Microwave, Oven, Range, Washer |
| Cooling Type | Central air conditioning |
| Exterior Finish | Aluminum siding, Concrete |
| Fireplace Present | |
| Fire Protection | Smoke Detectors |
| Flooring Type | Laminate |
| Heating Fuel | Natural gas |
| Heating Type | Forced air |
| Size Interior | 800 - 899 sqft |
| Type | Apartment |





















































