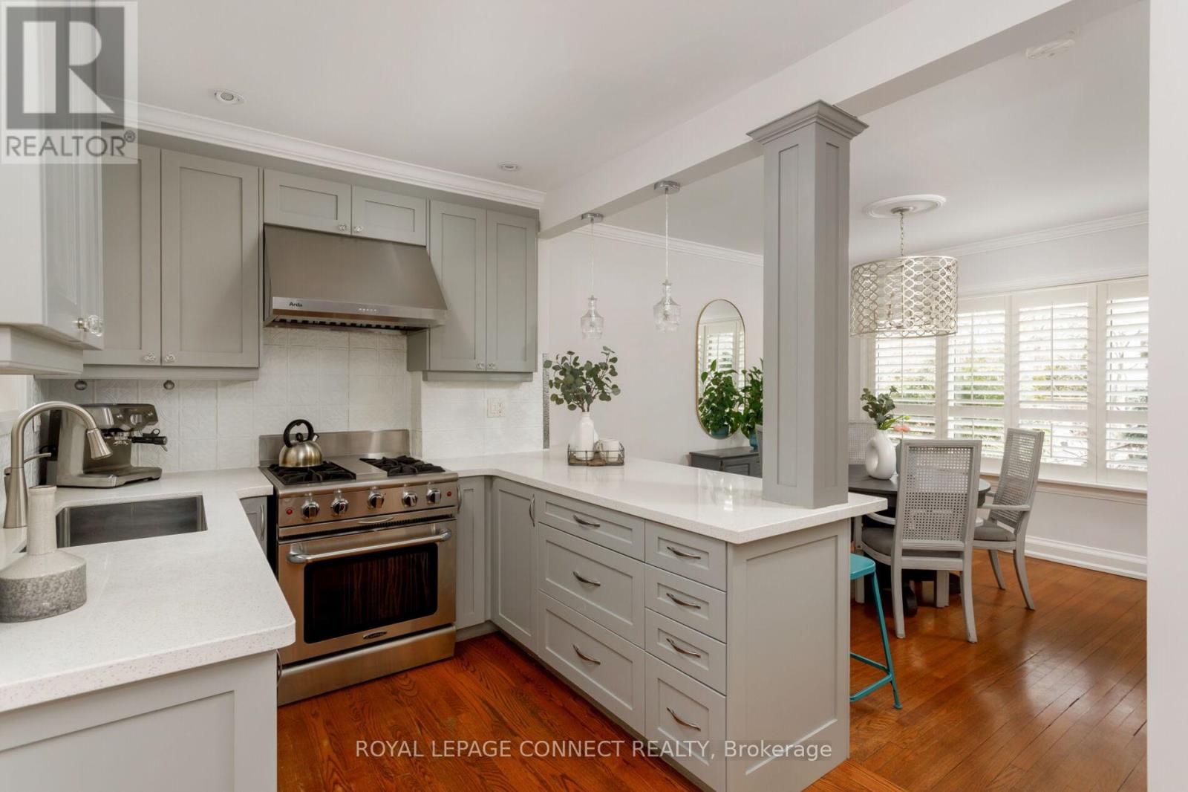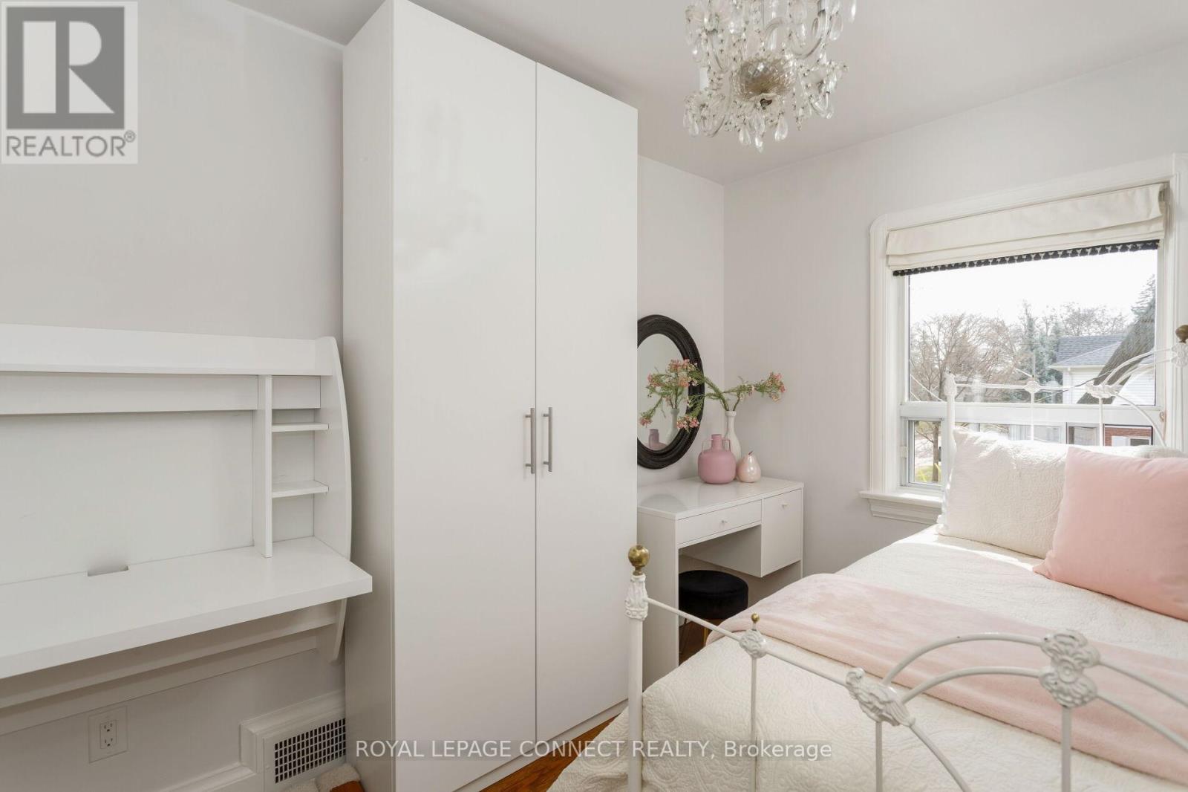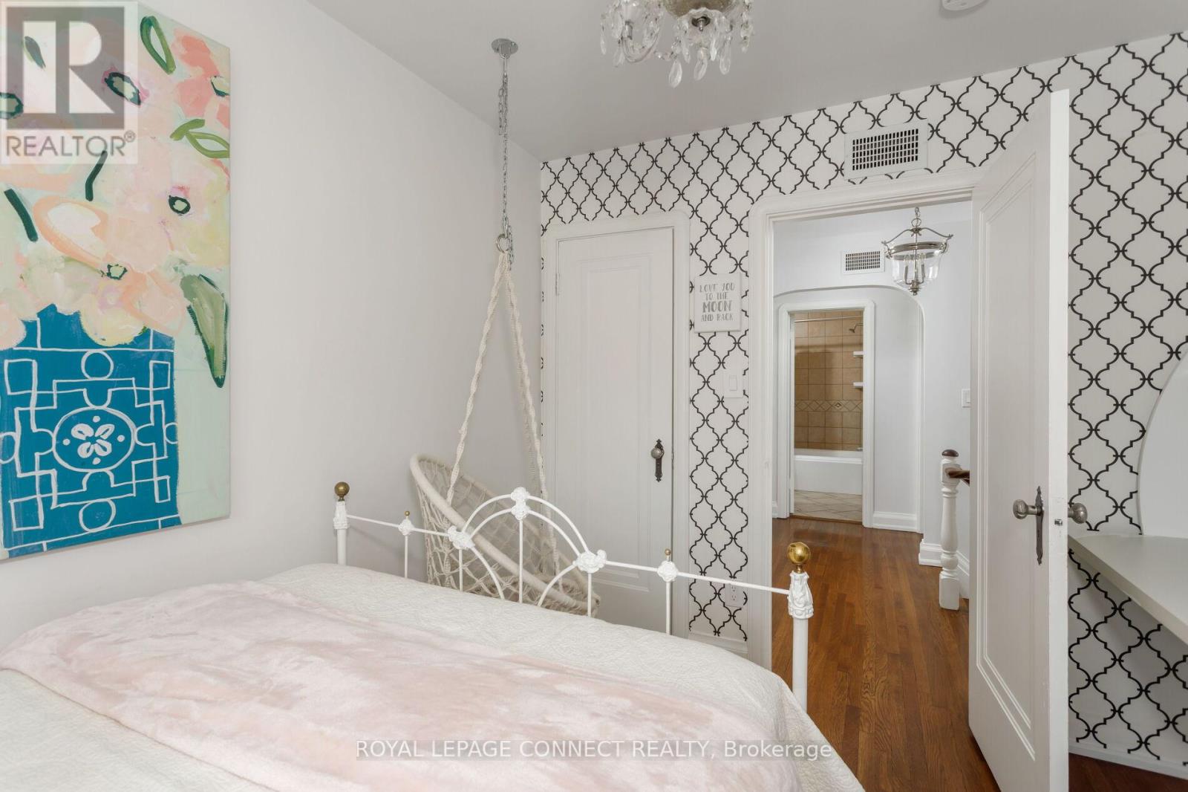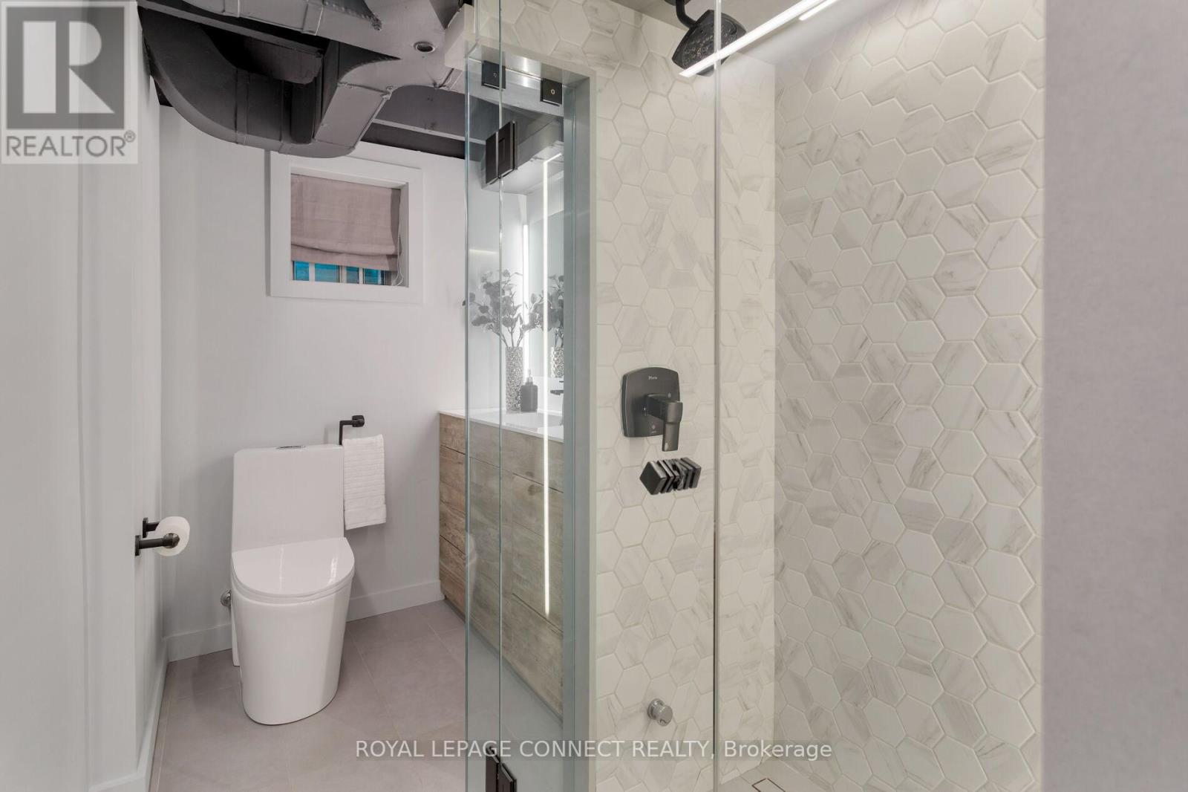$1,889,000.00
32 WINSTON GROVE, Toronto (Stonegate-Queensway), Ontario, M8Y2K9, Canada Listing ID: W12098145| Bathrooms | Bedrooms | Property Type |
|---|---|---|
| 2 | 3 | Single Family |
Winston Grove on the Park!!! Oft Admired, This 2 Storey Detached Cape Cod Offers Tremendous Curb Appeal & Street Presence. Conveniently Located at the Base of Sunnylea JS Park, This Charming Abode is Sure to Please. Classic Centre Hall, Oversize Living/Dining Room with Cozy Wood Burning Fireplace, Loads of Original Period Details Including Crown Moulding, Trim, Railings & Door Hardware, Hardwood Floors, Renovated Eat-in Kitchen with Stainless Appliances & Walk-out, 3 Spacious Bedrooms, 2 Bathrooms, Tastefully Finished Basement with Gas Fireplace. Slick 3pc. Bathroom with Heated Floors & Steam Shower System, 35' x 94.5' Landscaped Lot with Mature Trees & Ample Parking. A+ Private Yard with Massive Deck and Zen Like Gazebo/Hot Tub System; Primed for Entertainment! Tremendous Location Steps to Local Parks, Sunnylea JS & Bloor Street Shopping/Entertainment. (id:31565)

Paul McDonald, Sales Representative
Paul McDonald is no stranger to the Toronto real estate market. With over 22 years experience and having dealt with every aspect of the business from simple house purchases to condo developments, you can feel confident in his ability to get the job done.| Level | Type | Length | Width | Dimensions |
|---|---|---|---|---|
| Second level | Primary Bedroom | 4.47 m | 3.18 m | 4.47 m x 3.18 m |
| Second level | Bedroom 2 | 3.84 m | 3.25 m | 3.84 m x 3.25 m |
| Second level | Bedroom 3 | 3.35 m | 2.59 m | 3.35 m x 2.59 m |
| Lower level | Family room | 5.87 m | 3.66 m | 5.87 m x 3.66 m |
| Lower level | Laundry room | 3.05 m | 2.03 m | 3.05 m x 2.03 m |
| Lower level | Utility room | 3.18 m | 1.73 m | 3.18 m x 1.73 m |
| Main level | Living room | 5.87 m | 3.66 m | 5.87 m x 3.66 m |
| Main level | Dining room | 3.43 m | 3.25 m | 3.43 m x 3.25 m |
| Main level | Kitchen | 5.18 m | 2.44 m | 5.18 m x 2.44 m |
| Amenity Near By | Park, Public Transit, Schools |
|---|---|
| Features | Flat site, Gazebo |
| Maintenance Fee | |
| Maintenance Fee Payment Unit | |
| Management Company | |
| Ownership | Freehold |
| Parking |
|
| Transaction | For sale |
| Bathroom Total | 2 |
|---|---|
| Bedrooms Total | 3 |
| Bedrooms Above Ground | 3 |
| Age | 51 to 99 years |
| Amenities | Fireplace(s) |
| Appliances | Hot Tub, Water Heater, Water meter, Dishwasher, Dryer, Microwave, Hood Fan, Stove, Washer, Window Coverings, Refrigerator |
| Basement Development | Finished |
| Basement Type | Full (Finished) |
| Construction Style Attachment | Detached |
| Cooling Type | Central air conditioning |
| Exterior Finish | Brick |
| Fireplace Present | True |
| Fireplace Total | 2 |
| Flooring Type | Hardwood, Vinyl |
| Foundation Type | Block |
| Heating Fuel | Natural gas |
| Heating Type | Forced air |
| Size Interior | 1100 - 1500 sqft |
| Stories Total | 2 |
| Type | House |
| Utility Water | Municipal water |















































