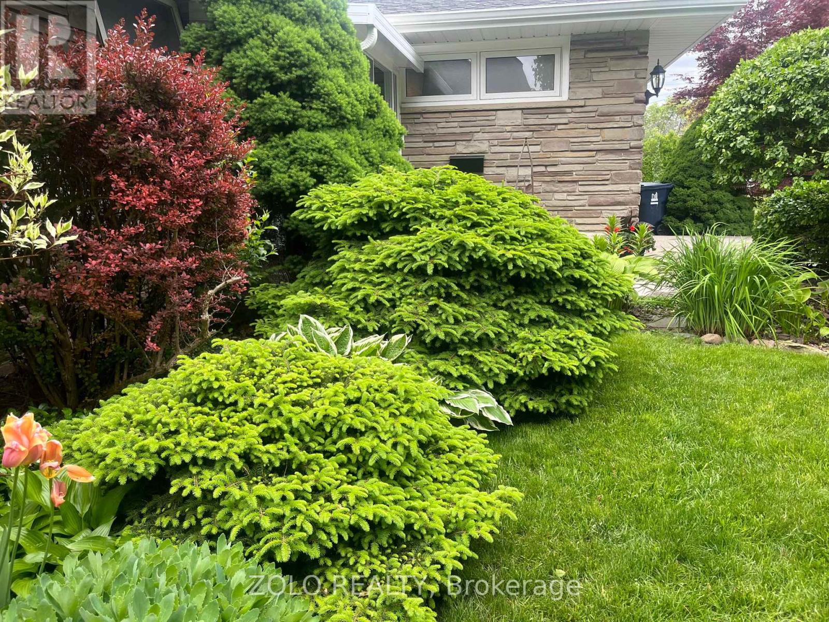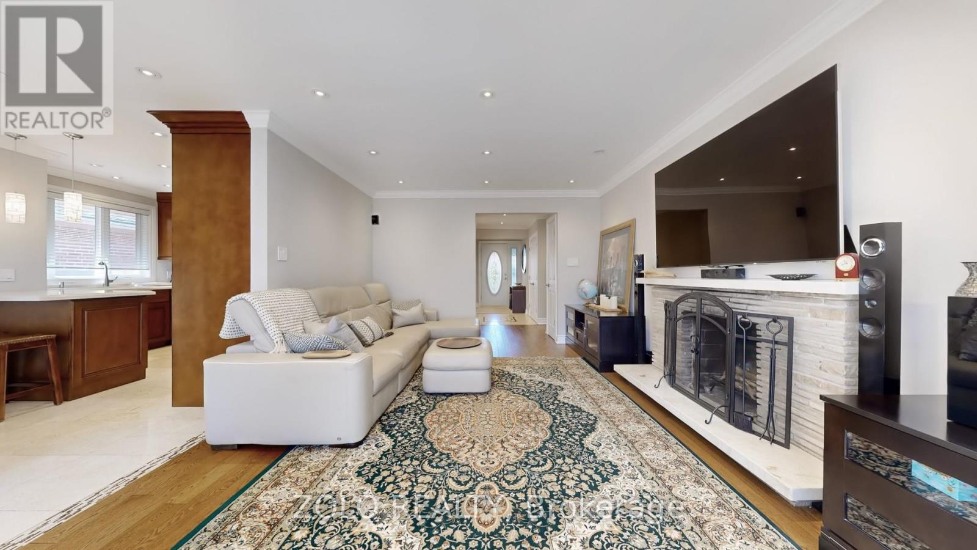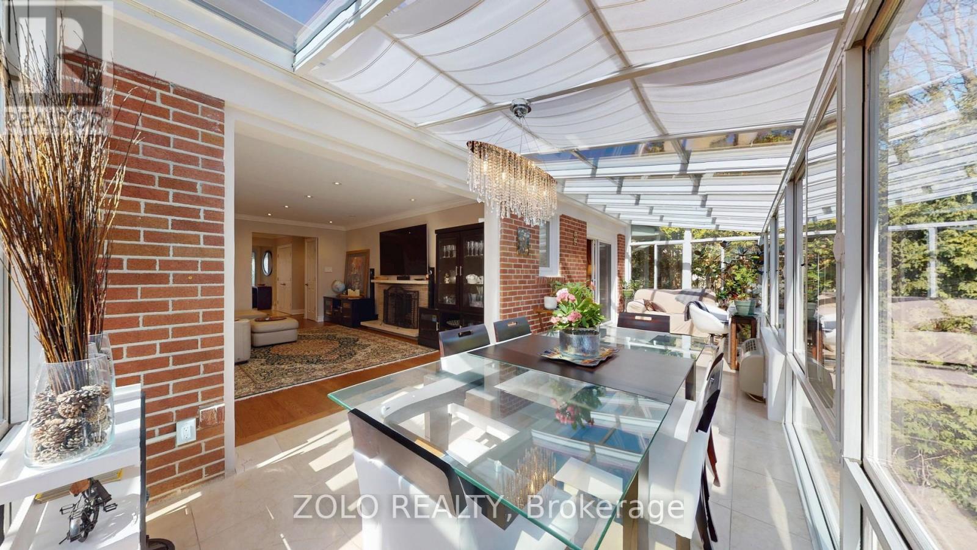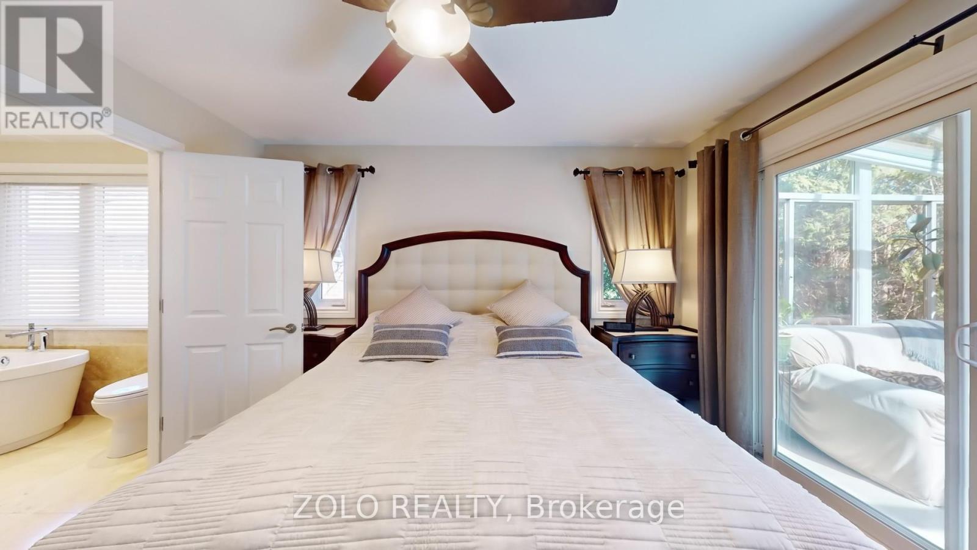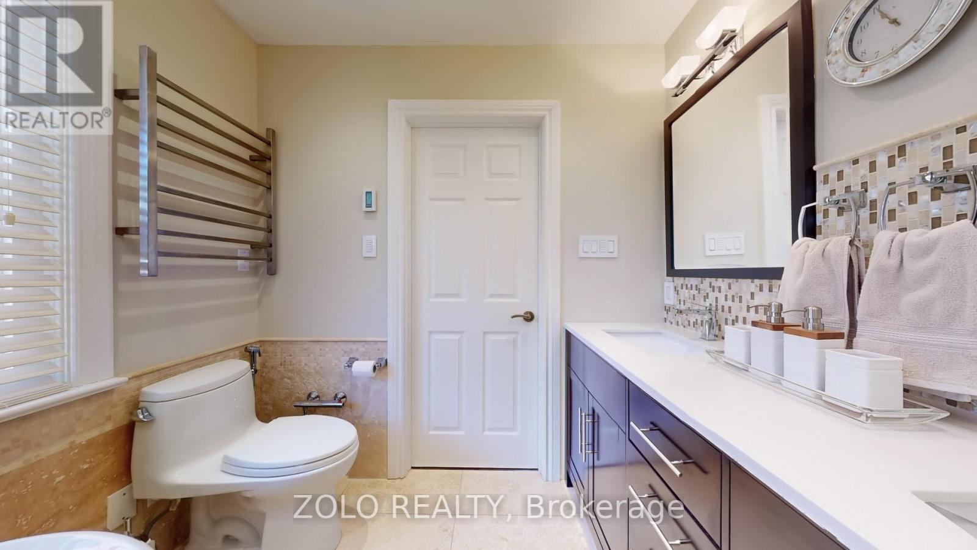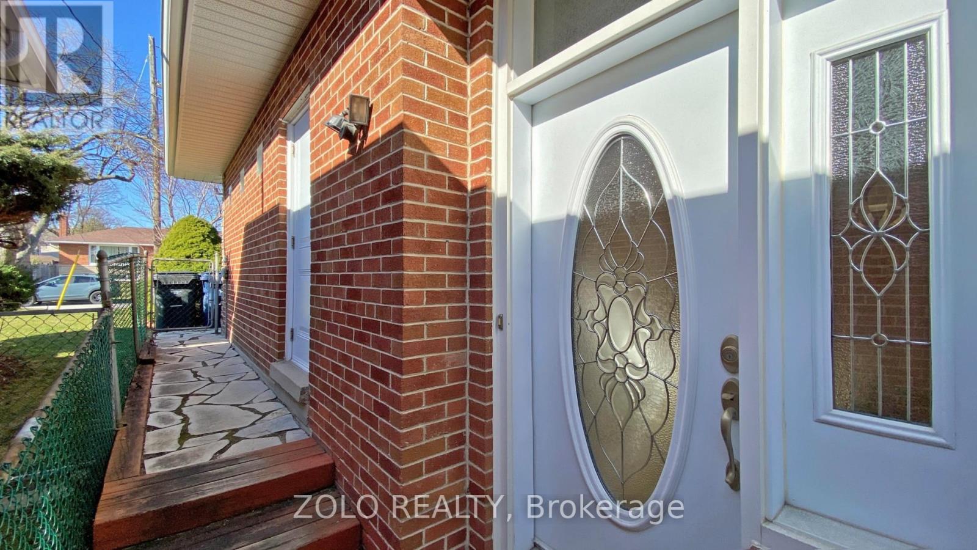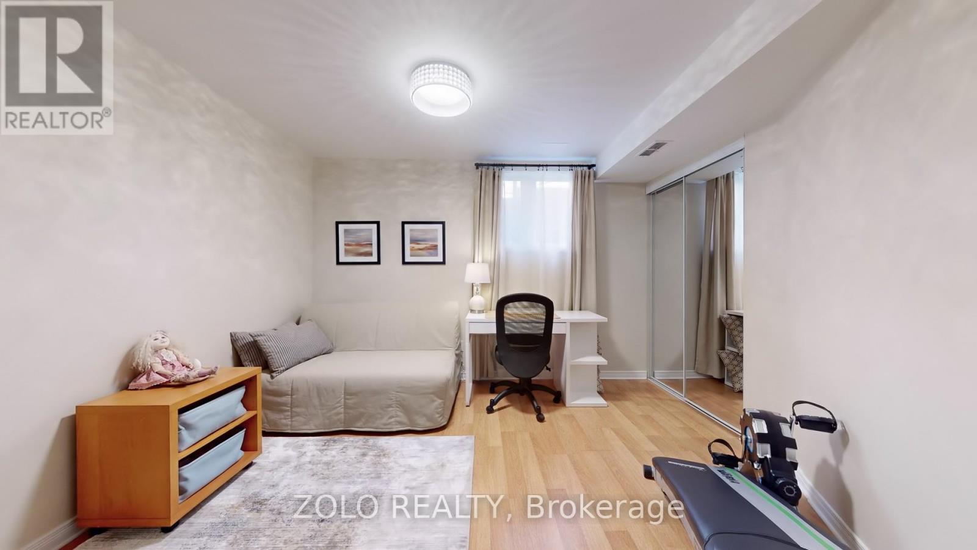$1,998,877.00
32 REVCOE DRIVE, Toronto (Newtonbrook East), Ontario, M2M2B8, Canada Listing ID: C12058589| Bathrooms | Bedrooms | Property Type |
|---|---|---|
| 4 | 4 | Single Family |
Charmingly Situated on a Serene Cul-De-Sac in Willowdale East, this house backs onto Newtonbrook Creek Park ,Open concept main Floor with Beautiful enormous solarium with marble heated floor This Impeccably Maintained Bungalow Offers a Picturesque Retreat. Absolutely Charming Landscape, Inside, discover a Spacious Layout Bathed in Natural Light, Courtesy of Huge Windows Showcasing the Breathtaking Ravine View. The Custom Kitchen, Bright & Specious Bedrooms With Custom Closets, and Renovated Bathrooms add a Touch of Luxury. Two charming wood fireplaces serve as the perfect focal points for cozy winter nights, creating an inviting and warm atmosphere throughout the living space The Above-Grade Basement with separate entrance and a Vast Recreation Area Leading to a Stunning Backyard, Surrounded by Lush Greenery, Captivating Landscaping, and an Ravine. Enjoy Summer Entertaining that Could only Find its Perfect Setting Here. Just a 10-Minute Walk to the Subway Station and Surrounded by Amenities, this home offers the perfect blend of comfort, privacy, and convenience in a highly sought-after neighbourhood. (id:31565)

Paul McDonald, Sales Representative
Paul McDonald is no stranger to the Toronto real estate market. With over 22 years experience and having dealt with every aspect of the business from simple house purchases to condo developments, you can feel confident in his ability to get the job done.| Level | Type | Length | Width | Dimensions |
|---|---|---|---|---|
| Basement | Bedroom 3 | 4.47 m | 3.32 m | 4.47 m x 3.32 m |
| Basement | Bedroom 4 | 3.74 m | 3.52 m | 3.74 m x 3.52 m |
| Basement | Recreational, Games room | 6.33 m | 4.4 m | 6.33 m x 4.4 m |
| Main level | Primary Bedroom | 4.44 m | 3.76 m | 4.44 m x 3.76 m |
| Main level | Bedroom 2 | 4.44 m | 3.21 m | 4.44 m x 3.21 m |
| Main level | Kitchen | 3.44 m | 3.68 m | 3.44 m x 3.68 m |
| Main level | Dining room | 2.94 m | 3.01 m | 2.94 m x 3.01 m |
| Main level | Library | 3.63 m | 5.41 m | 3.63 m x 5.41 m |
| Amenity Near By | Park, Public Transit |
|---|---|
| Features | Cul-de-sac, Wooded area, Ravine, Carpet Free |
| Maintenance Fee | |
| Maintenance Fee Payment Unit | |
| Management Company | |
| Ownership | Freehold |
| Parking |
|
| Transaction | For sale |
| Bathroom Total | 4 |
|---|---|
| Bedrooms Total | 4 |
| Bedrooms Above Ground | 2 |
| Bedrooms Below Ground | 2 |
| Amenities | Fireplace(s) |
| Appliances | Oven - Built-In, Range |
| Architectural Style | Bungalow |
| Basement Development | Finished |
| Basement Features | Walk out |
| Basement Type | N/A (Finished) |
| Construction Style Attachment | Detached |
| Cooling Type | Central air conditioning |
| Exterior Finish | Brick |
| Fireplace Present | True |
| Flooring Type | Hardwood, Marble, Laminate |
| Foundation Type | Unknown |
| Half Bath Total | 1 |
| Heating Fuel | Natural gas |
| Heating Type | Forced air |
| Size Interior | 1500 - 2000 sqft |
| Stories Total | 1 |
| Type | House |
| Utility Water | Municipal water |





