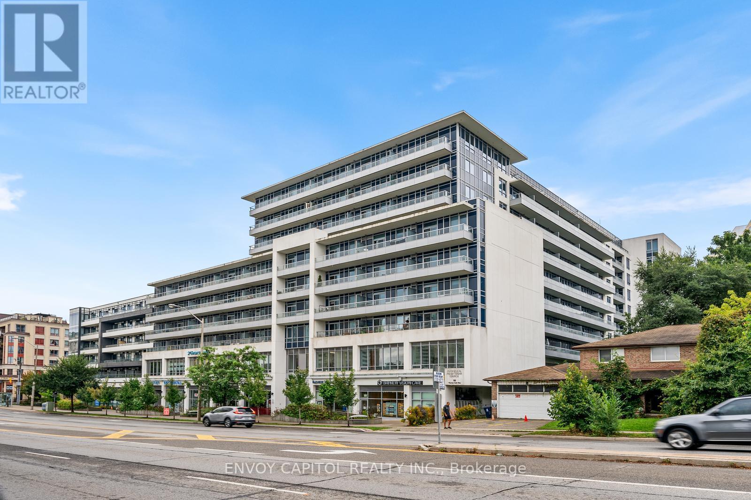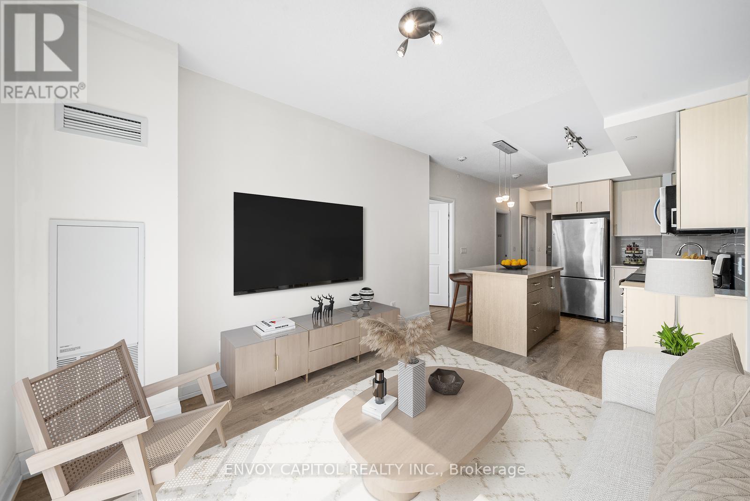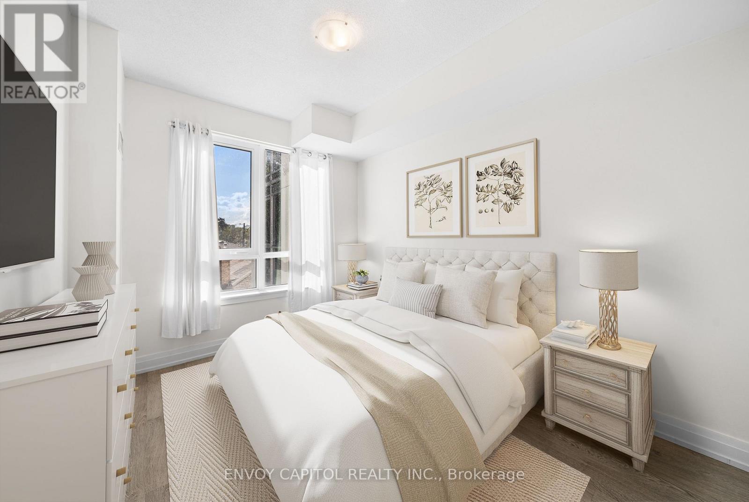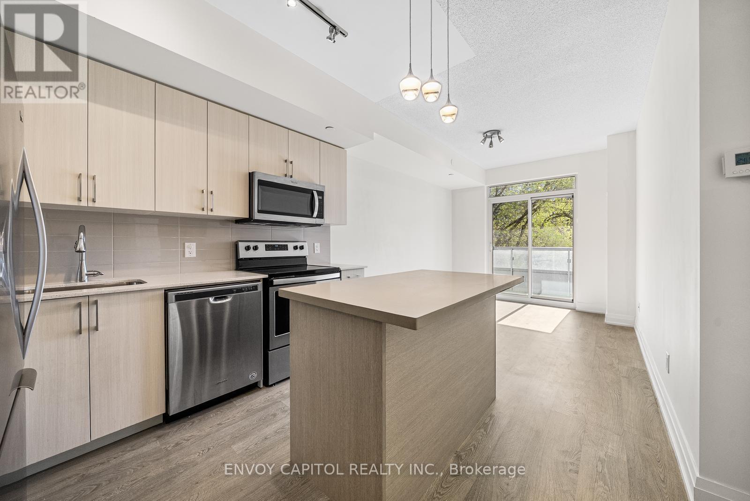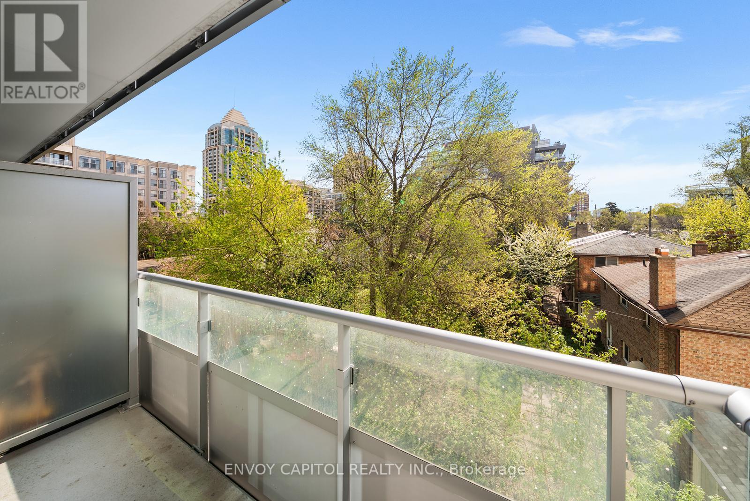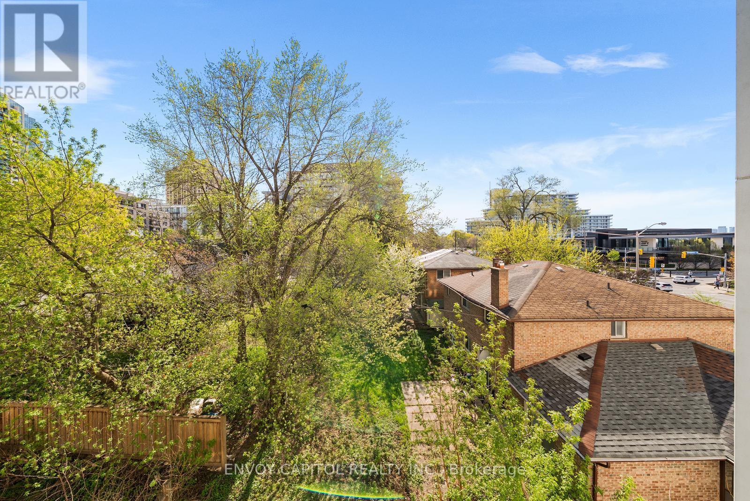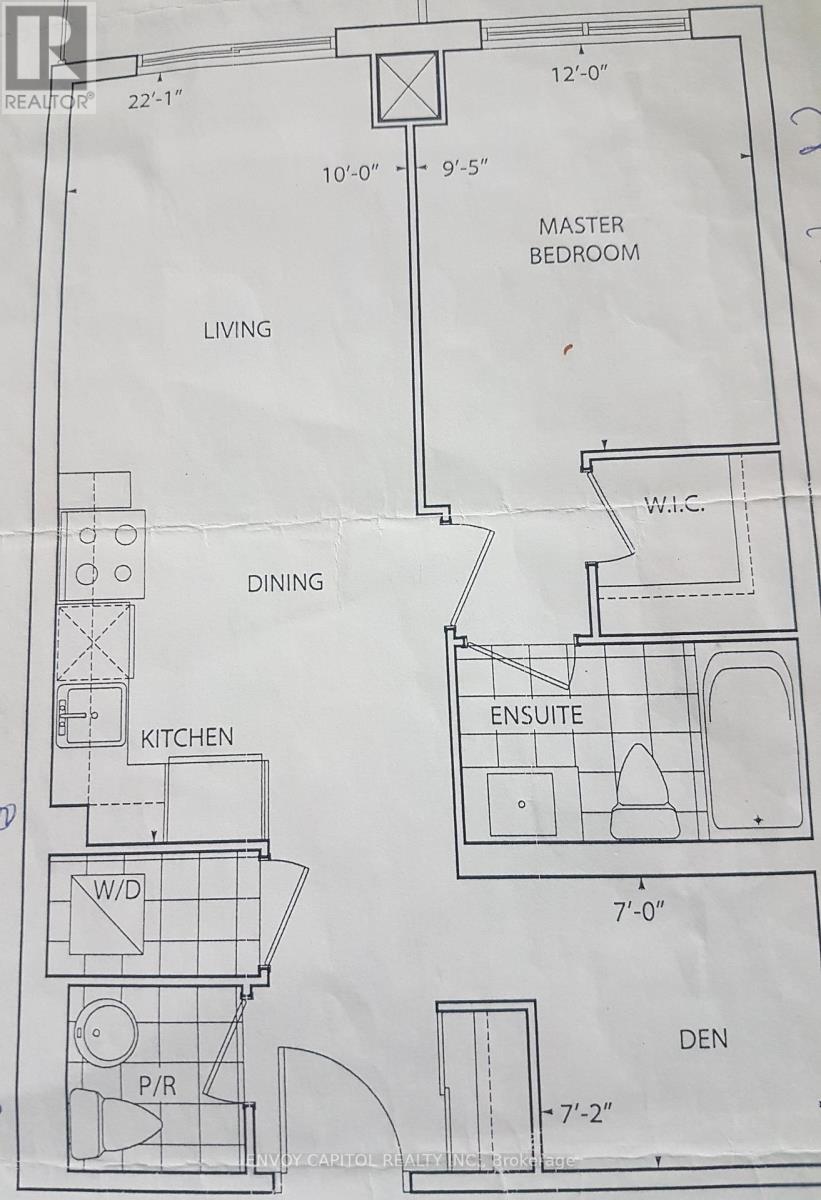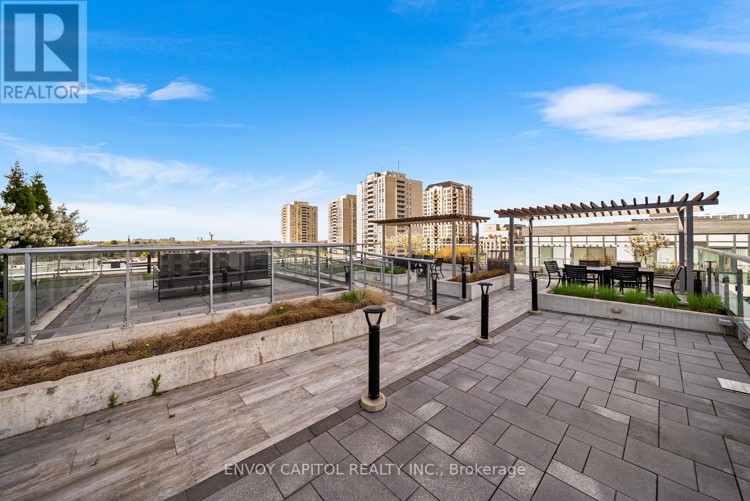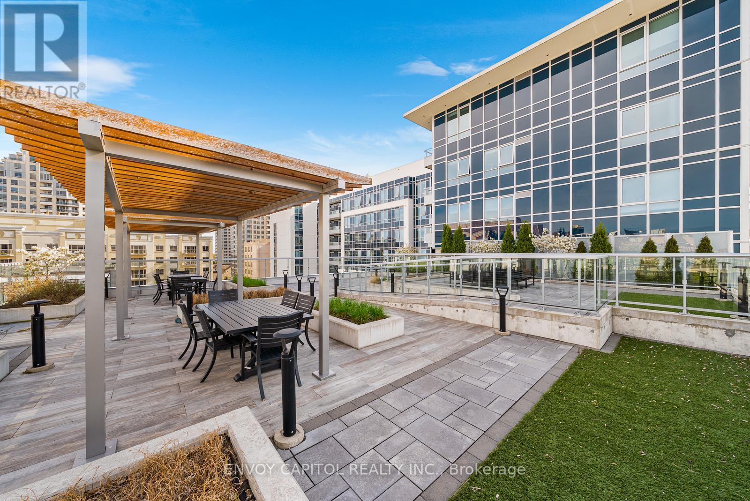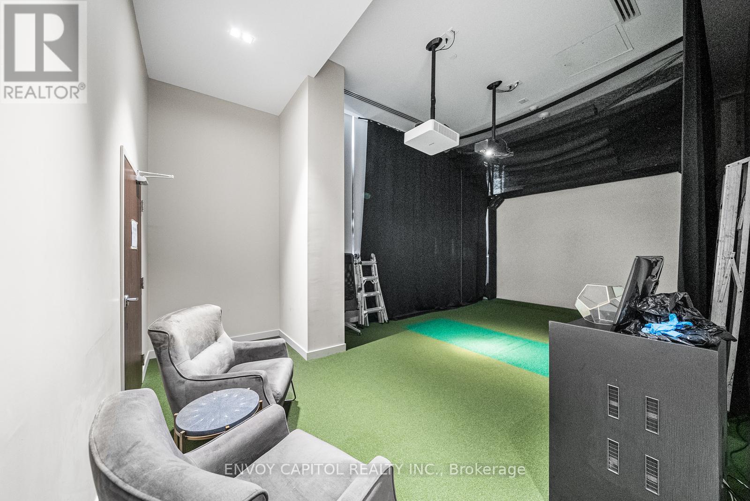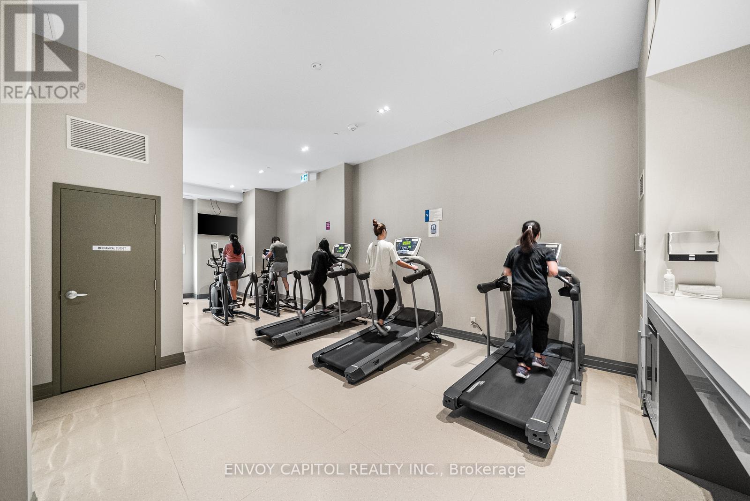$648,000.00
316 - 591 SHEPPARD AVENUE E, Toronto (Bayview Village), Ontario, M2K0G2, Canada Listing ID: C12143251| Bathrooms | Bedrooms | Property Type |
|---|---|---|
| 2 | 2 | Single Family |
Experience urban convenience and vibrant city living in this stylish 648 sqt 1-bedroom + den condo, perfectly situated in the heart of Bayview Village. Just steps from the upscale Bayview Village Shopping Centre, this residence offers effortless access to premier retail, dining, and entertainment options. With seamless transit connectivity, 3 minutes walk to Bayview subway, 3 minute drive to highway 401, commuting downtown or across the city is a breeze. Bright and spacious bedroom, with large walk-in closet and ensuite, excellent layout with a good size den that has its own door so you can actualy utilize the space. Enjoy a modern and functional kitchen with stone countertop, a kitchen island with ample storage, and full-size stainless steel aplicances that do not comprimise function for space. Relax on the nice 45 sqt balcony with an unobstructed view and greenery, beautiful sunset everyday. Whether you're seeking a dynamic urban lifestyle or a cozy retreat, this condo delivers the perfect blend of accessibility and sophistication. Please note, furnitures in the photos are virtually staged. (id:31565)

Paul McDonald, Sales Representative
Paul McDonald is no stranger to the Toronto real estate market. With over 22 years experience and having dealt with every aspect of the business from simple house purchases to condo developments, you can feel confident in his ability to get the job done.| Level | Type | Length | Width | Dimensions |
|---|---|---|---|---|
| Flat | Living room | 6.12 m | 3.05 m | 6.12 m x 3.05 m |
| Flat | Dining room | 6.12 m | 3.05 m | 6.12 m x 3.05 m |
| Flat | Kitchen | 3.5 m | 3.05 m | 3.5 m x 3.05 m |
| Flat | Primary Bedroom | 3.66 m | 2.74 m | 3.66 m x 2.74 m |
| Flat | Den | 2.13 m | 2.26 m | 2.13 m x 2.26 m |
| Amenity Near By | |
|---|---|
| Features | Balcony, Carpet Free, In suite Laundry |
| Maintenance Fee | 600.20 |
| Maintenance Fee Payment Unit | Monthly |
| Management Company | Maple Ridge Community Management |
| Ownership | Condominium/Strata |
| Parking |
|
| Transaction | For sale |
| Bathroom Total | 2 |
|---|---|
| Bedrooms Total | 2 |
| Bedrooms Above Ground | 1 |
| Bedrooms Below Ground | 1 |
| Amenities | Party Room, Visitor Parking, Exercise Centre, Security/Concierge |
| Appliances | Window Coverings |
| Cooling Type | Central air conditioning |
| Exterior Finish | Concrete |
| Fireplace Present | |
| Flooring Type | Laminate |
| Half Bath Total | 1 |
| Heating Fuel | Natural gas |
| Heating Type | Forced air |
| Size Interior | 600 - 699 sqft |
| Type | Apartment |


