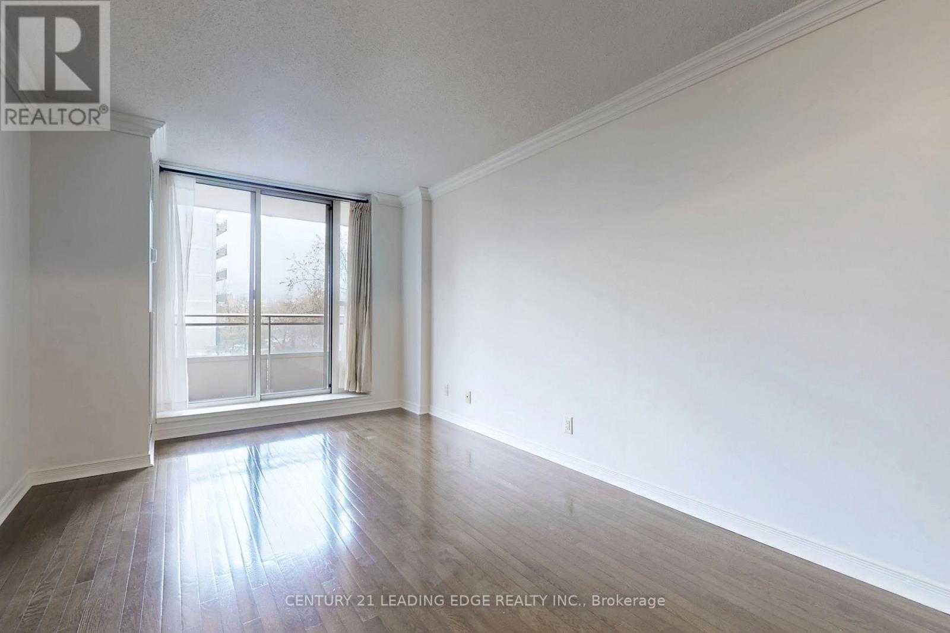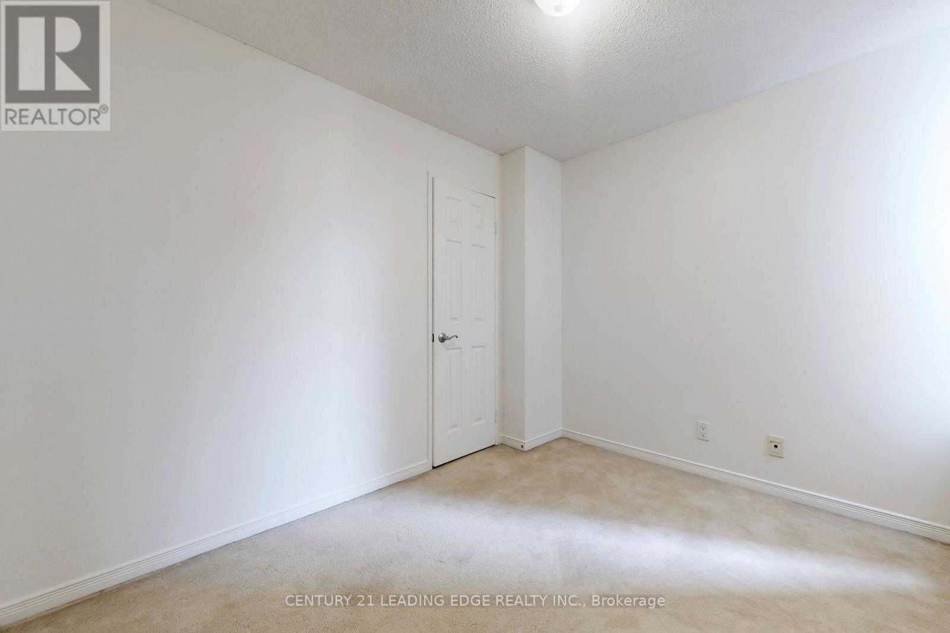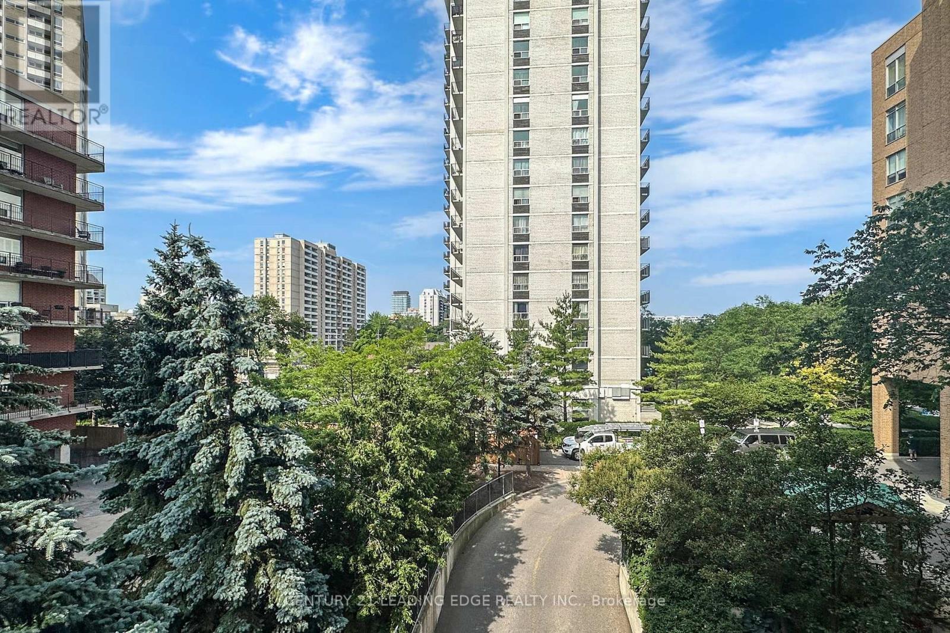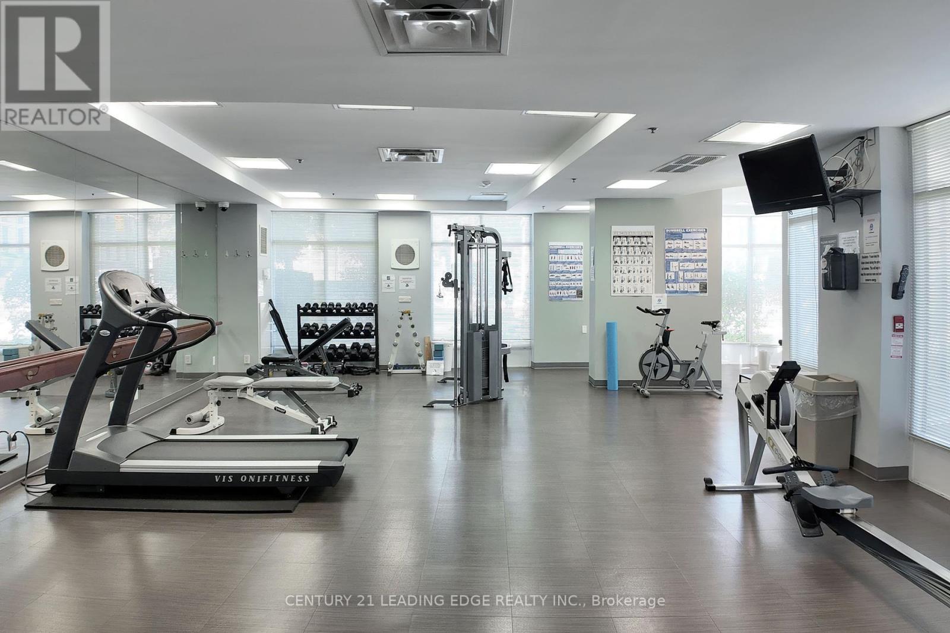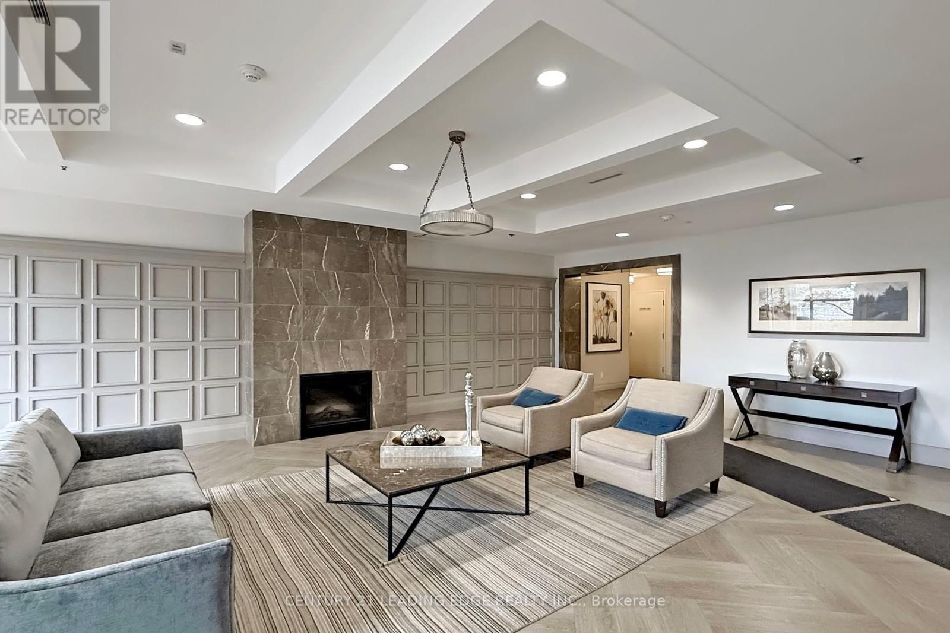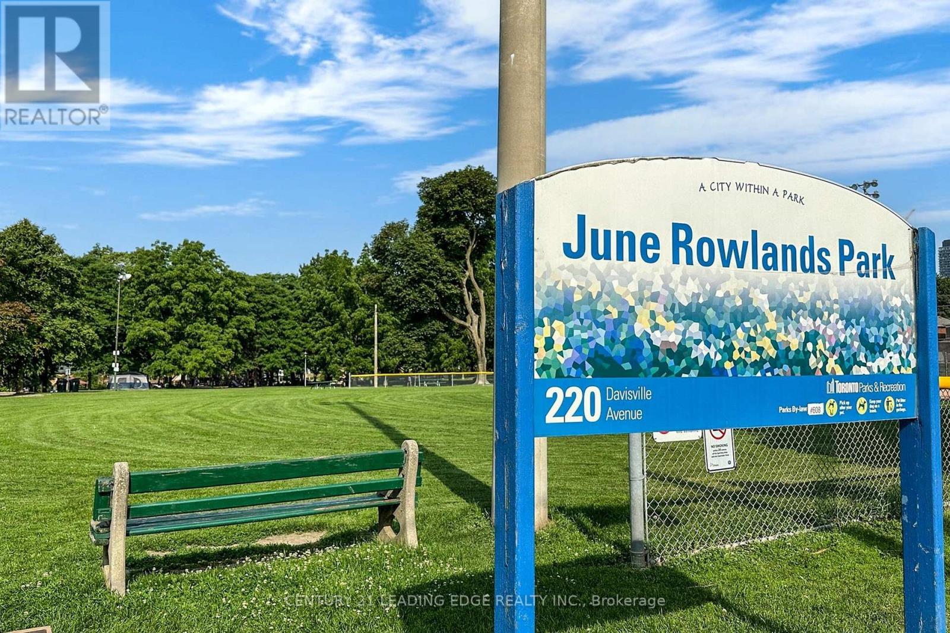$2,800.00 / monthly
316 - 245 DAVISVILLE AVENUE, Toronto (Mount Pleasant West), Ontario, M4S3H4, Canada Listing ID: C12065720| Bathrooms | Bedrooms | Property Type |
|---|---|---|
| 1 | 2 | Single Family |
*** Bright & Spacious 2-Bedroom Gem In Davisville Village!!*** This Freshly Painted, Move-in Ready Condo Is In A Mid-Size Boutique Building, Offering A More Private And Exclusive Living Experience. The Well-Laid-Out Floor Plan Features An Open-Concept Living And Dining Area, Maximizing Space And Natural Light. The Spacious Kitchen Offers Ample Storage And Prep Space, Perfect For Cooking And Entertaining. Enjoy A Private Balcony Overlooking The Quiet Courtyard An Ideal Spot To Relax And Take In Stunning Sunsets. Nestled In A Peaceful Nook, Yet Steps From All The Conveniences Of **Davisville Village** Fantastic Restaurants, Shops, And Davisville Subway Station, Providing Easy Access To The City. Across The Street, June Rowlands Park Offers Tennis Courts, A Playground, And A Splash Pad, While The Kay Gardner Beltline Trail Provides A Scenic, Tree-Lined Path For Walking And Cycling, Offering A Peaceful Escape In The Heart Of The City. Lease Includes **1 Parking Spot & 1 Locker**. Dont Miss This Rare Opportunity - Book Your Viewing Today! (id:31565)

Paul McDonald, Sales Representative
Paul McDonald is no stranger to the Toronto real estate market. With over 22 years experience and having dealt with every aspect of the business from simple house purchases to condo developments, you can feel confident in his ability to get the job done.| Level | Type | Length | Width | Dimensions |
|---|---|---|---|---|
| Flat | Living room | 5.74 m | 2.95 m | 5.74 m x 2.95 m |
| Flat | Dining room | 5.74 m | 2.95 m | 5.74 m x 2.95 m |
| Flat | Kitchen | 2.77 m | 1.8 m | 2.77 m x 1.8 m |
| Flat | Primary Bedroom | 3.78 m | 2.95 m | 3.78 m x 2.95 m |
| Flat | Bedroom 2 | 3.33 m | 2.57 m | 3.33 m x 2.57 m |
| Amenity Near By | |
|---|---|
| Features | Balcony, In suite Laundry |
| Maintenance Fee | |
| Maintenance Fee Payment Unit | |
| Management Company | Goldview Property Management |
| Ownership | Condominium/Strata |
| Parking |
|
| Transaction | For rent |
| Bathroom Total | 1 |
|---|---|
| Bedrooms Total | 2 |
| Bedrooms Above Ground | 2 |
| Amenities | Storage - Locker |
| Appliances | Garage door opener remote(s), Oven - Built-In, Range, Dishwasher, Dryer, Microwave, Oven, Washer, Refrigerator |
| Cooling Type | Central air conditioning |
| Exterior Finish | Brick Facing |
| Fireplace Present | |
| Flooring Type | Hardwood, Carpeted |
| Heating Fuel | Natural gas |
| Heating Type | Forced air |
| Size Interior | 700 - 799 sqft |
| Type | Apartment |




