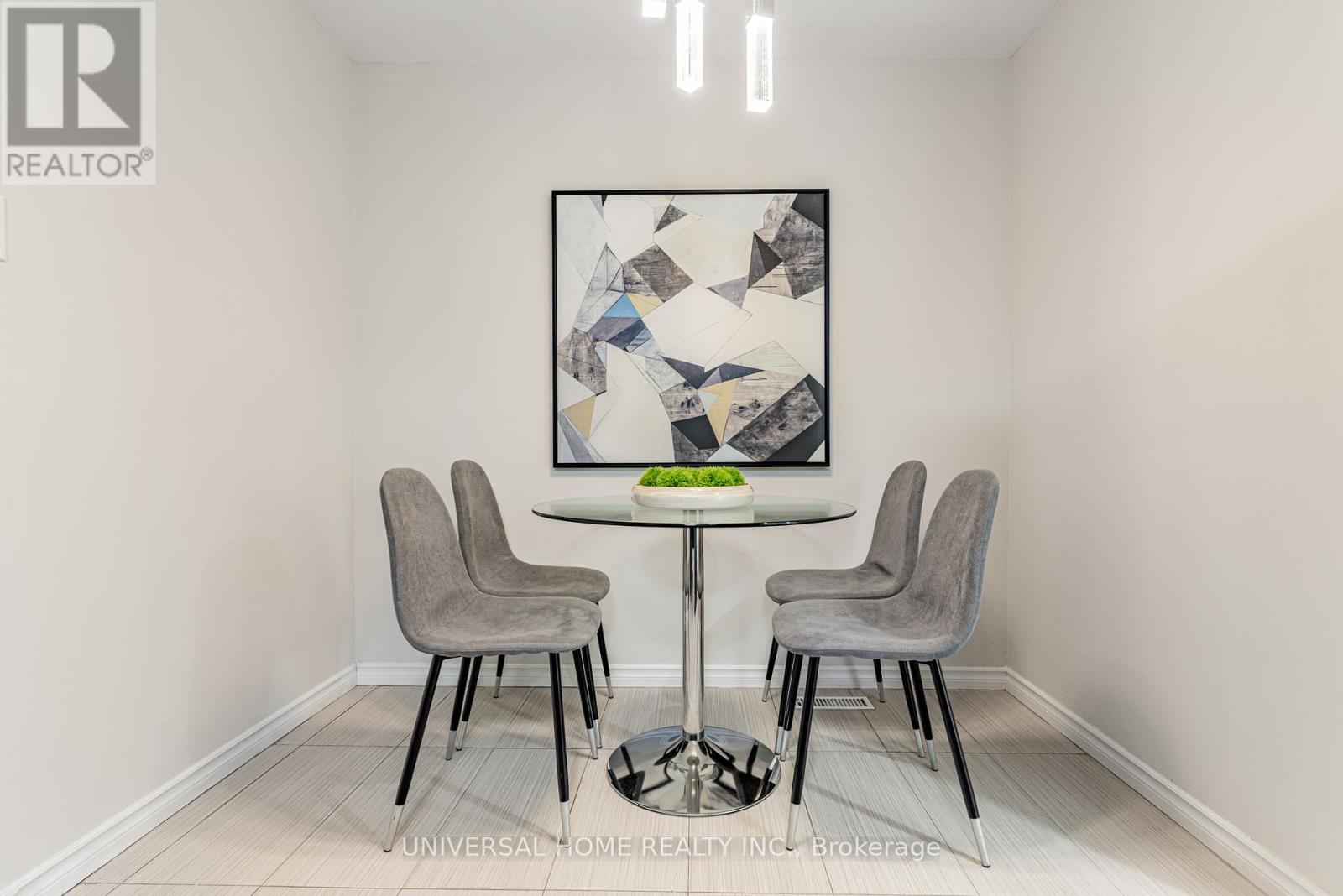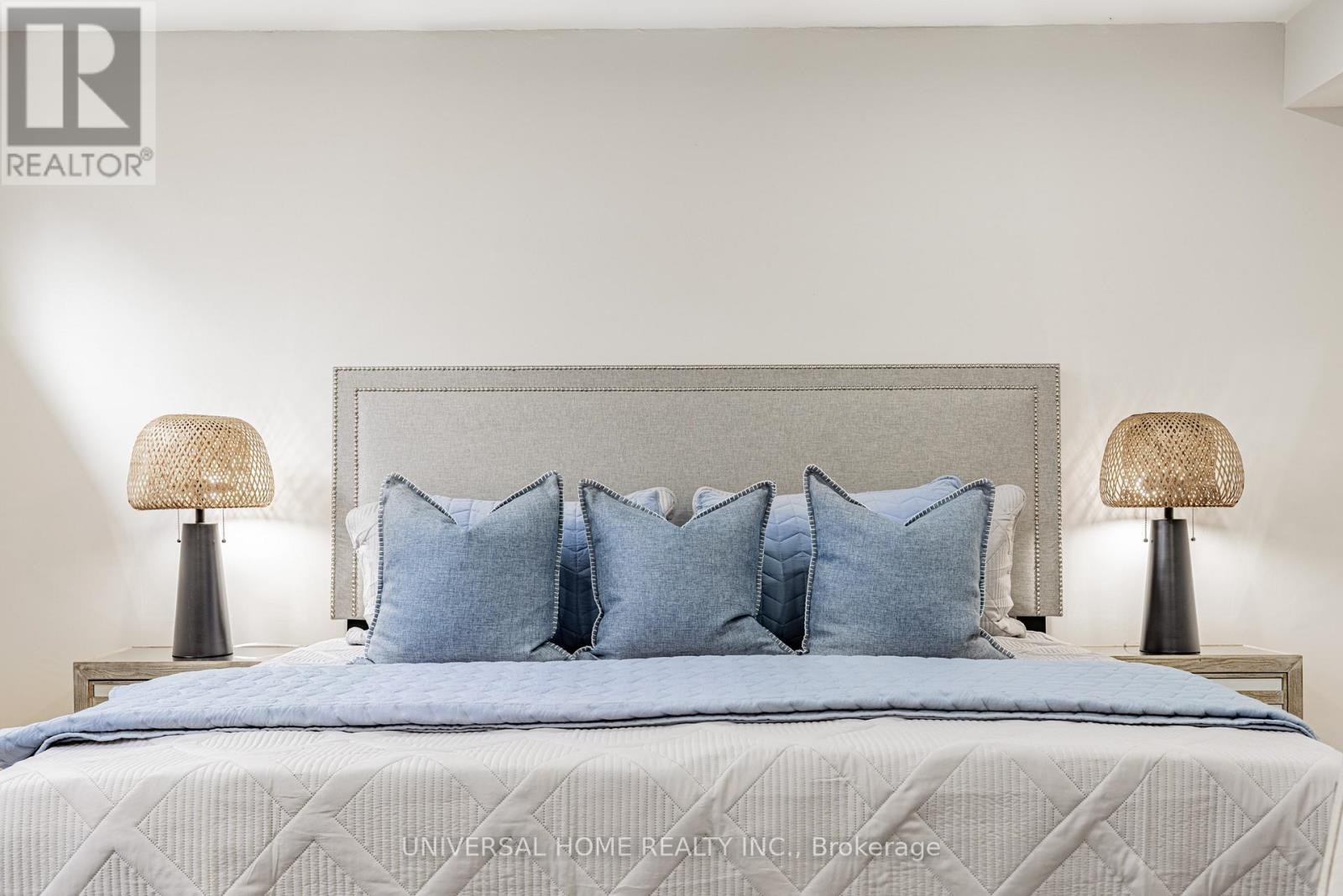$1,388,000.00
315 WILLOWDALE AVENUE, Toronto (Willowdale East), Ontario, M2N5A1, Canada Listing ID: C12137568| Bathrooms | Bedrooms | Property Type |
|---|---|---|
| 2 | 5 | Single Family |
Welcome to 315 Willowdale Ave, stunning renovated,move-in-ready home Nestled in the heart of the highly sought-after Willowdale East community. This Solid 3 Bedroom Brick Bungalow sits on an impressive 42 x 146 ft lot, combination of charm, space, and potential. The main floor features a spacious and functional layout with rich hardwood floors, large sun-filled windows, and a tastefully updated kitchen complete with stainless steel appliances, granite countertops, and ample cabinetry ideas for family living and entertaining. All three main-floor bedrooms are generously sized.The fully finished basement offers additional living space with two extra bedrooms, a full bathroom, and a separate side entrance making it ideal for extended family, a home office setup, or easy conversion into a 2-bedroom basement rental unit, presenting an excellent opportunity for supplemental income. The expansive backyard is a private retreat, complete with an oversized deck perfect for outdoor dining, entertaining, or simply relaxing.Located within the boundaries of top-ranking Hollywood Public School and Earl Haig Secondary School, this home offers exceptional convenience just a short walk to the TTC Subway Station, close proximity to Bayview Village Shopping Centre, restaurants, parks, and community amenities, with easy access to Highway 401. Surrounded by luxury custom-built homes, the wide and deep lot also offers outstanding future redevelopment potential. Move In & Enjoy, Renovate To Taste, Rent Out Or Build. (id:31565)

Paul McDonald, Sales Representative
Paul McDonald is no stranger to the Toronto real estate market. With over 22 years experience and having dealt with every aspect of the business from simple house purchases to condo developments, you can feel confident in his ability to get the job done.| Level | Type | Length | Width | Dimensions |
|---|---|---|---|---|
| Basement | Bedroom 2 | 4.06 m | 6.5 m | 4.06 m x 6.5 m |
| Basement | Recreational, Games room | 6.22 m | 3.6 m | 6.22 m x 3.6 m |
| Basement | Living room | 5.95 m | 3.57 m | 5.95 m x 3.57 m |
| Basement | Bedroom | 2.31 m | 3.46 m | 2.31 m x 3.46 m |
| Ground level | Living room | 4.334 m | 4.41 m | 4.334 m x 4.41 m |
| Ground level | Dining room | 2.45 m | 3.29 m | 2.45 m x 3.29 m |
| Ground level | Kitchen | 2.52 m | 5.04 m | 2.52 m x 5.04 m |
| Ground level | Eating area | 2.52 m | 5.04 m | 2.52 m x 5.04 m |
| Ground level | Bedroom | 3.95 m | 3.5 m | 3.95 m x 3.5 m |
| Ground level | Bedroom 2 | 3.61 m | 2.9 m | 3.61 m x 2.9 m |
| Ground level | Bedroom 3 | 3.49 m | 2.8 m | 3.49 m x 2.8 m |
| Amenity Near By | Park, Place of Worship, Public Transit, Schools |
|---|---|
| Features | Carpet Free |
| Maintenance Fee | |
| Maintenance Fee Payment Unit | |
| Management Company | |
| Ownership | Freehold |
| Parking |
|
| Transaction | For sale |
| Bathroom Total | 2 |
|---|---|
| Bedrooms Total | 5 |
| Bedrooms Above Ground | 3 |
| Bedrooms Below Ground | 2 |
| Age | 51 to 99 years |
| Appliances | Garage door opener remote(s), Dishwasher, Dryer, Stove, Washer, Refrigerator |
| Architectural Style | Bungalow |
| Basement Features | Separate entrance |
| Basement Type | N/A |
| Construction Style Attachment | Detached |
| Cooling Type | Central air conditioning |
| Exterior Finish | Brick |
| Fireplace Present | |
| Flooring Type | Hardwood, Laminate, Ceramic |
| Foundation Type | Concrete |
| Heating Fuel | Natural gas |
| Heating Type | Forced air |
| Size Interior | 1100 - 1500 sqft |
| Stories Total | 1 |
| Type | House |
| Utility Water | Municipal water |































