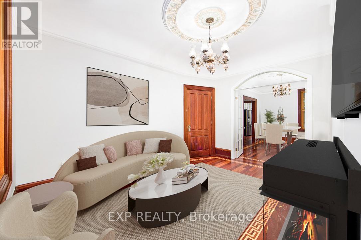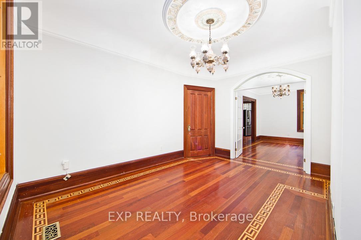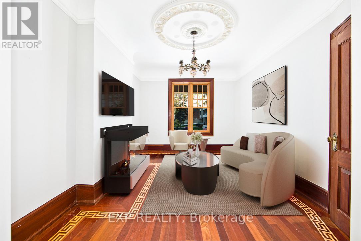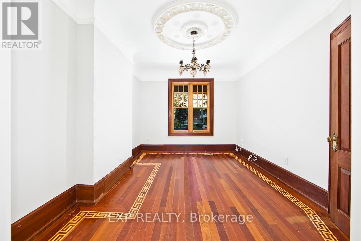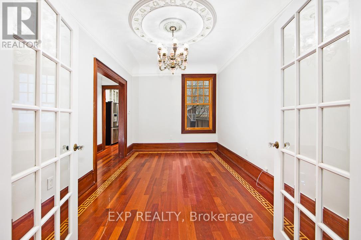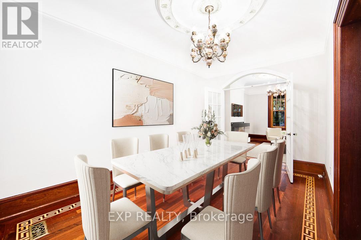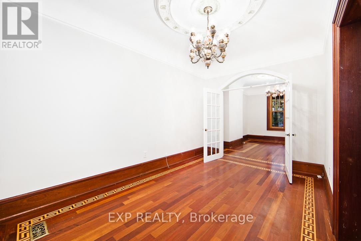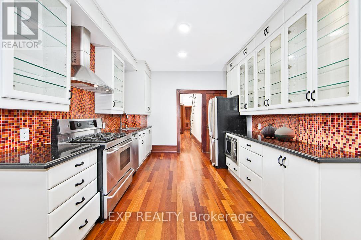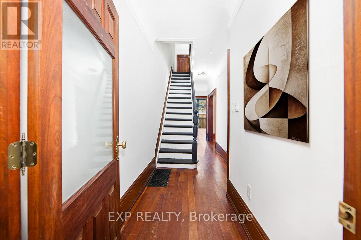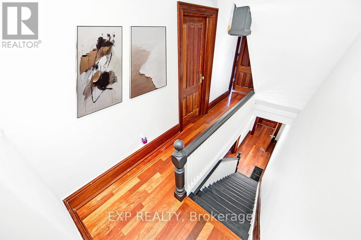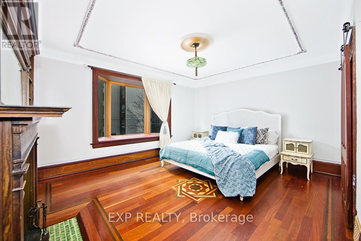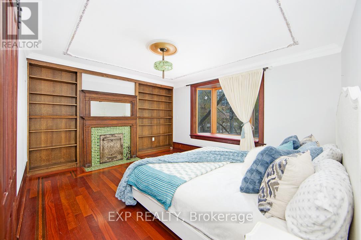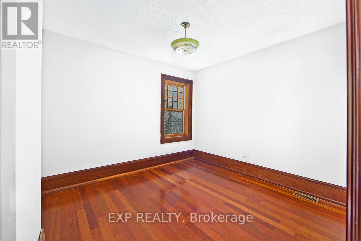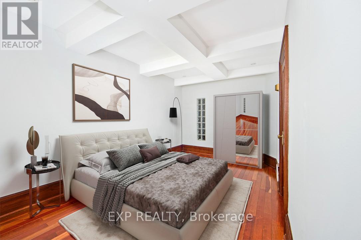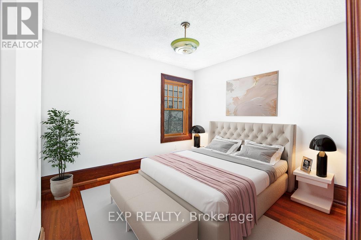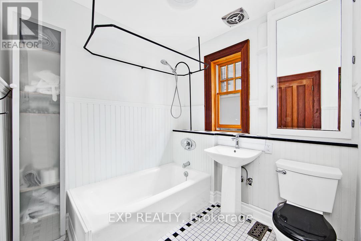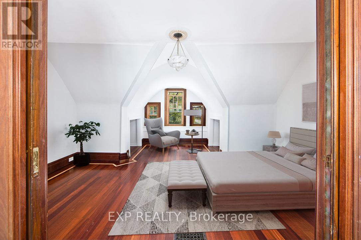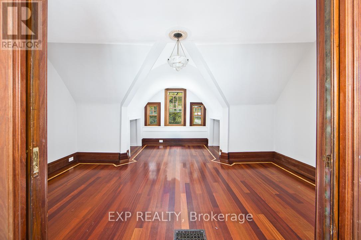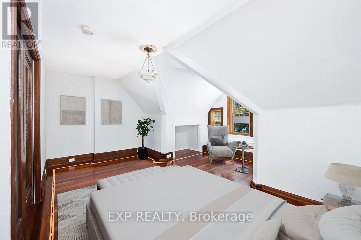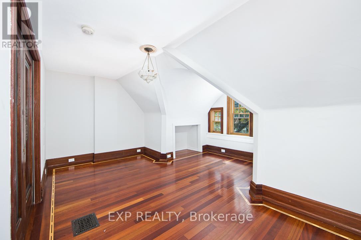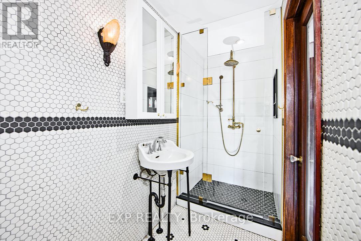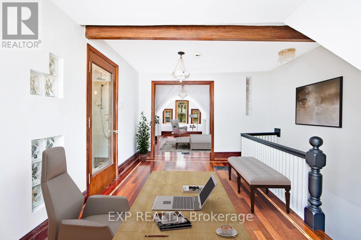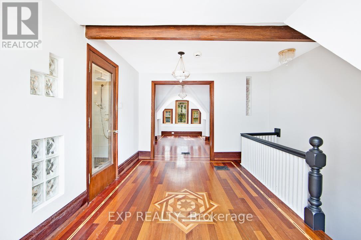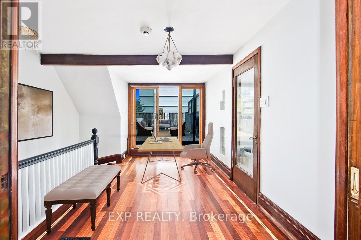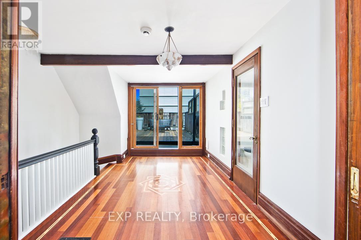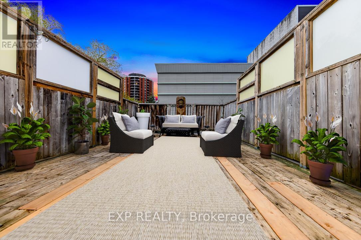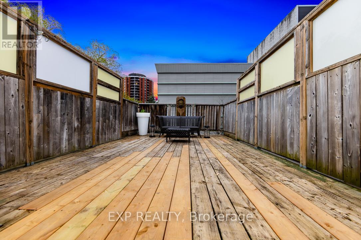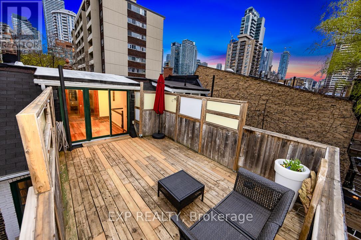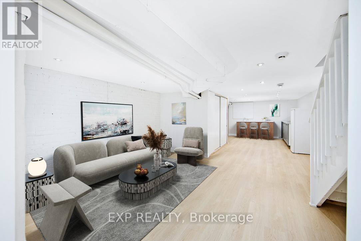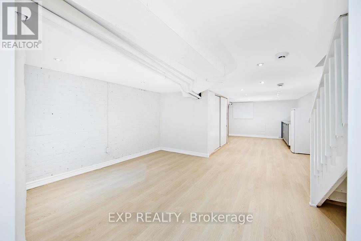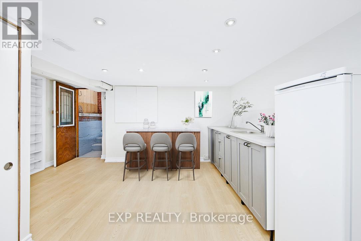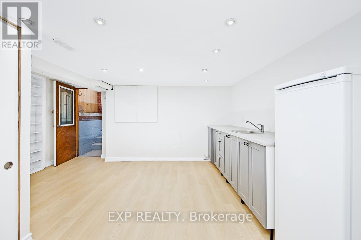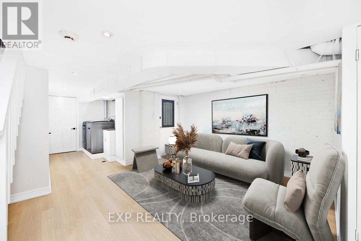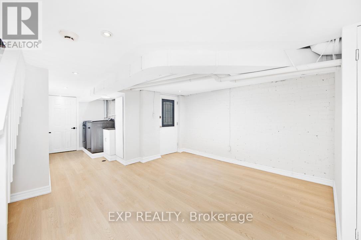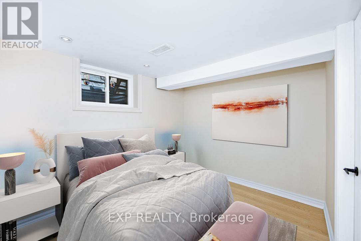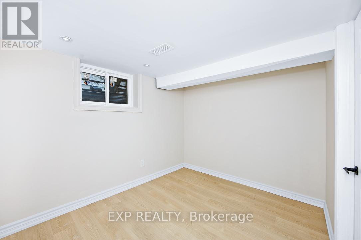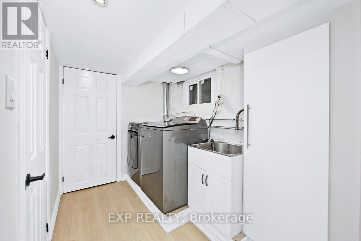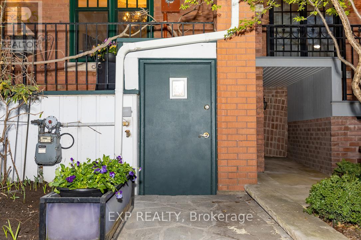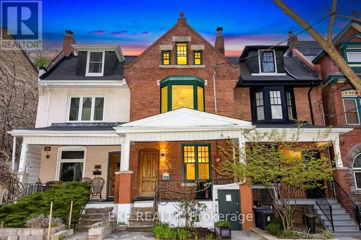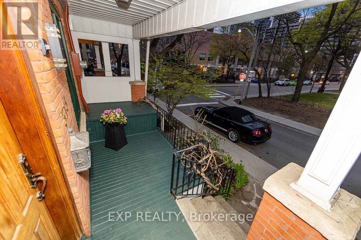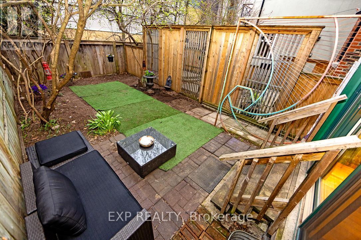$1,998,000.00
315 MUTUAL STREET, Toronto (Church-Yonge Corridor), Ontario, M4Y1X6, Canada Listing ID: C12122203| Bathrooms | Bedrooms | Property Type |
|---|---|---|
| 3 | 5 | Single Family |
Rarely offered, this meticulously restored Victorian gem in Church-Wellesley Village seamlessly blends 19th-century grandeur with contemporary luxury. Boasting 5 spacious bedrooms and 3 bathrooms, this residence showcases Brazilian Cherry hardwood floors with intricate inlays of maple, wenge, and leopard wood. The principal bedroom features an antique Art Deco wood-burning fireplace, antique mantel, and custom 1/4 sawn oak built-ins, exuding timeless elegance. Step through grand hallways adorned with substantial baseboards, vaulted ceilings, crown mouldings, and ornate ceiling medallions.The gourmet kitchen impresses with high ceilings, floor-to-ceiling framed windows, mosaic tiles, a 6-burner gas stove, side oven, micro/convection oven combo, and galaxy granite countertops, all overlooking a lush garden retreat.The second floor houses three generously sized bedrooms, each echoing the home's historic charm. Ascend to the sun-drenched third-floor oasis, a versatile space featuring a principal bedroom, mosaic tile bath, and a great room office/lounge that extends to an expansive deck with urban views perfect for relaxation or entertaining. Additional features include glass block window accents and mosaic tiles in kitchen and baths.The newly renovated basement in-law suite, with its separate entrance, offers privacy and comfort, ideal for extended family or guests. Enjoy the convenience of an underground parking spot, 82 year balance on a 99 year lease paid up to 2107. Located just steps from the vibrant Church Street Village, you're minutes away from subways, Yorkville, Eaton Centre, and top-rated schools. (id:31565)

Paul McDonald, Sales Representative
Paul McDonald is no stranger to the Toronto real estate market. With over 22 years experience and having dealt with every aspect of the business from simple house purchases to condo developments, you can feel confident in his ability to get the job done.| Level | Type | Length | Width | Dimensions |
|---|---|---|---|---|
| Second level | Bedroom | 3 m | 3.28 m | 3 m x 3.28 m |
| Second level | Bedroom 2 | 4.65 m | 2.82 m | 4.65 m x 2.82 m |
| Second level | Bedroom 3 | 4.42 m | 4.7 m | 4.42 m x 4.7 m |
| Third level | Sitting room | 3.99 m | 3.45 m | 3.99 m x 3.45 m |
| Third level | Primary Bedroom | 4.5 m | 4.7 m | 4.5 m x 4.7 m |
| Basement | Recreational, Games room | 5.33 m | 4.7 m | 5.33 m x 4.7 m |
| Basement | Eating area | 3.28 m | 4.57 m | 3.28 m x 4.57 m |
| Basement | Bedroom 5 | 2.49 m | 2.97 m | 2.49 m x 2.97 m |
| Basement | Laundry room | 2.67 m | 2.06 m | 2.67 m x 2.06 m |
| Ground level | Living room | 4.37 m | 3.23 m | 4.37 m x 3.23 m |
| Ground level | Dining room | 4.42 m | 2.84 m | 4.42 m x 2.84 m |
| Ground level | Kitchen | 5.59 m | 3.23 m | 5.59 m x 3.23 m |
| Amenity Near By | Hospital, Public Transit, Schools |
|---|---|
| Features | Carpet Free, In-Law Suite |
| Maintenance Fee | |
| Maintenance Fee Payment Unit | |
| Management Company | |
| Ownership | Freehold |
| Parking |
|
| Transaction | For sale |
| Bathroom Total | 3 |
|---|---|
| Bedrooms Total | 5 |
| Bedrooms Above Ground | 4 |
| Bedrooms Below Ground | 1 |
| Appliances | Water Heater, Dryer, Freezer, Oven, Stove, Washer, Refrigerator |
| Basement Development | Finished |
| Basement Features | Separate entrance, Walk out |
| Basement Type | N/A (Finished) |
| Construction Style Attachment | Attached |
| Cooling Type | Central air conditioning |
| Exterior Finish | Brick |
| Fireplace Present | True |
| Fireplace Total | 1 |
| Foundation Type | Block |
| Heating Fuel | Natural gas |
| Heating Type | Forced air |
| Size Interior | 1500 - 2000 sqft |
| Stories Total | 3 |
| Type | Row / Townhouse |
| Utility Water | Municipal water |


