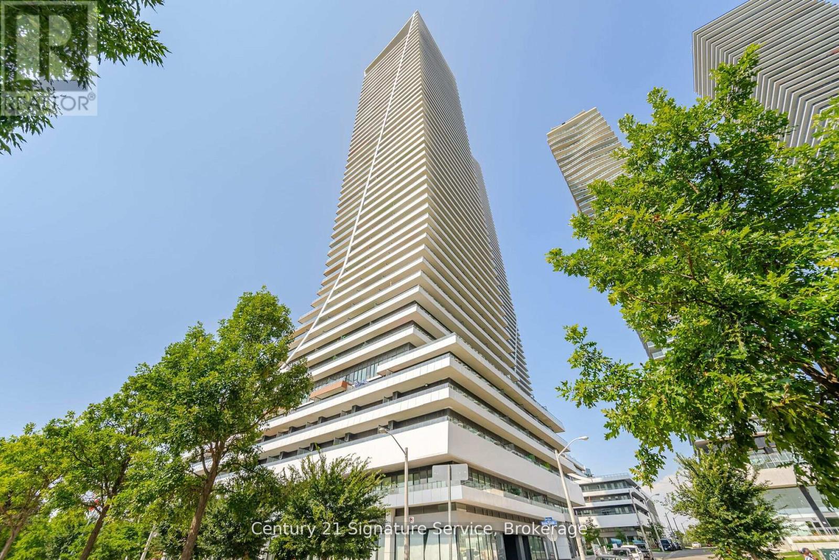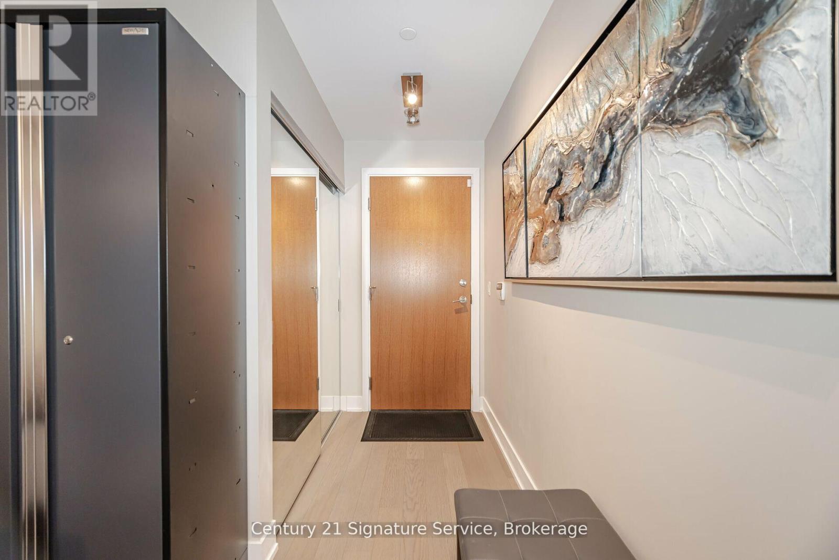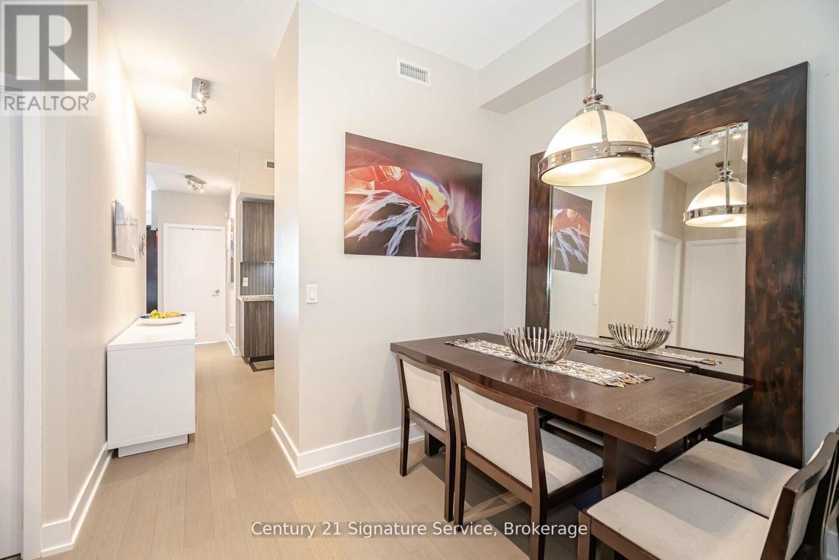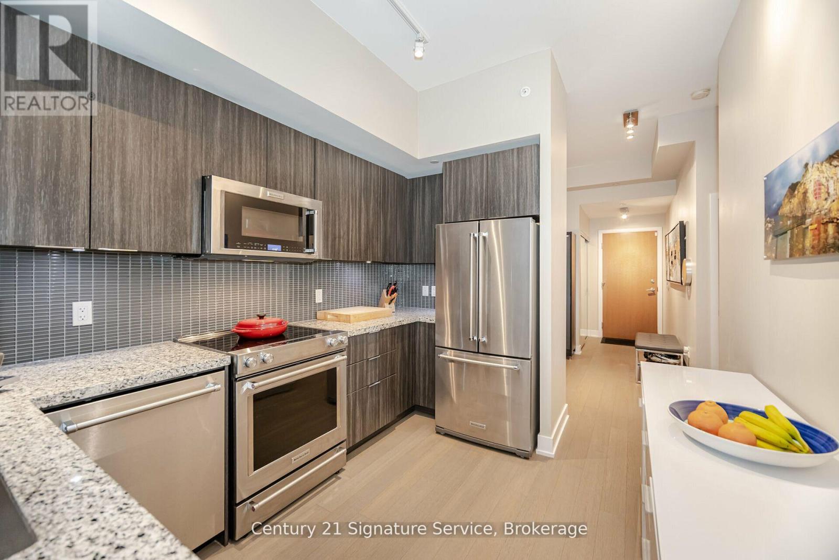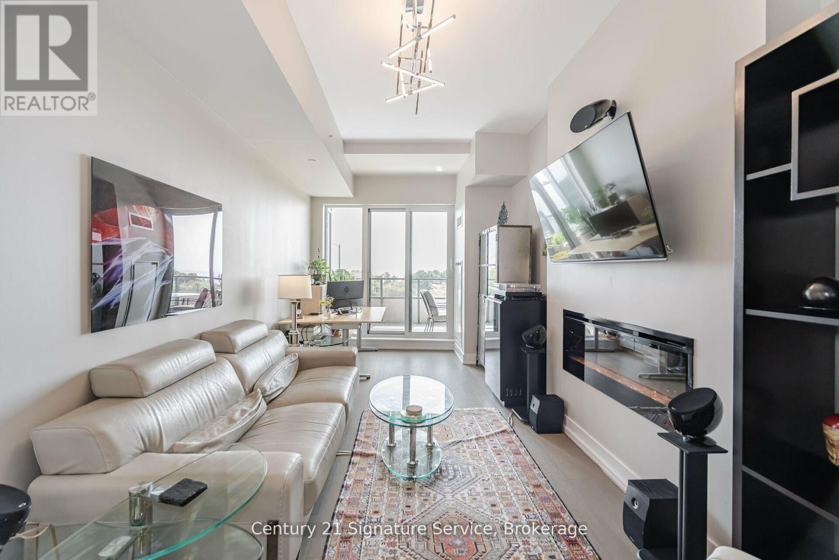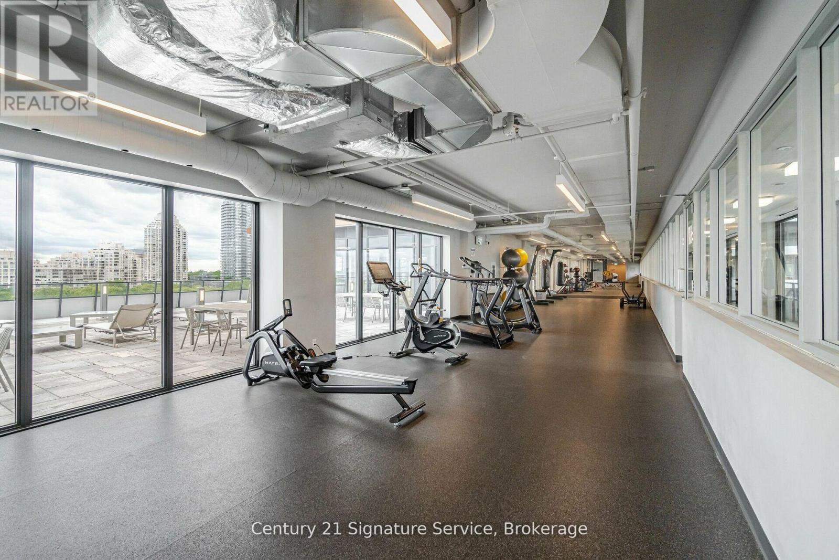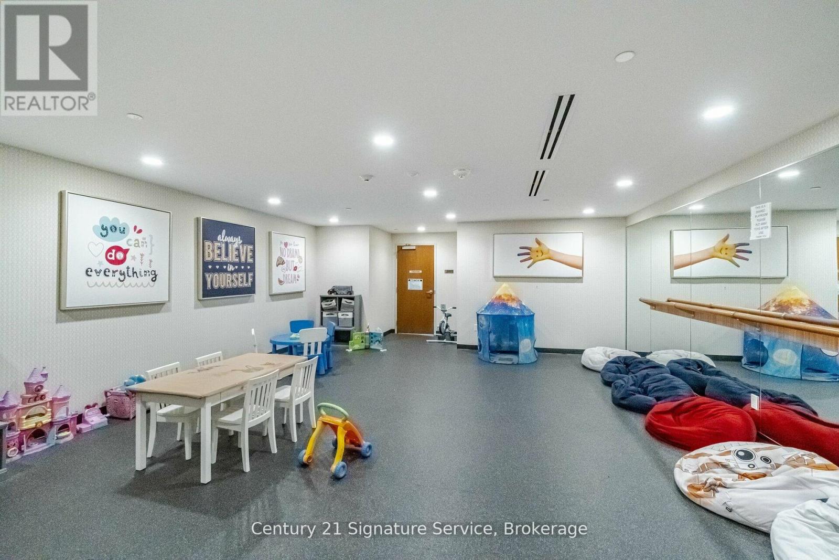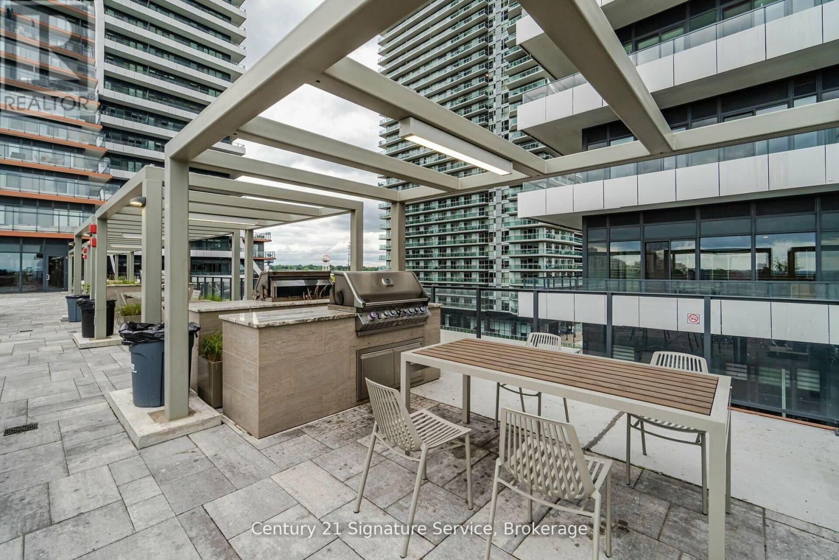$948,000.00
312 - 20 SHORE BREEZE DRIVE, Toronto (Mimico), Ontario, M8V0C7, Canada Listing ID: W12059608| Bathrooms | Bedrooms | Property Type |
|---|---|---|
| 2 | 3 | Single Family |
Discover This Great Value Indulge in unparalleled luxury 2+1 Condo with breathtaking views of Lake Ontario, the Toronto skyline, and the vibrant Humber Bay marina. Nestled in the prestigious Eau Du Soleil Water Tower, this expansive 2-bedroom, 2-bathroom + den/office unit offers the perfect blend of sophistication and urban convenience. Featuring soaring 10-foot ceilings and elegant engineered flooring throughout, this condo exudes style and spaciousness. The gourmet kitchen is a chef's dream, complete with a sleek backsplash, granite countertops, top-of-the-line stainless steel appliances, and a water softener. Step outside to your large balcony or private patio to soak in the stunning scenery from the comfort of home. The primary bathroom boasts a luxurious stand-up glass shower, while the unit also includes premium private storage lockers near the unit and a designated parking space for added convenience. Enjoy exclusive access to a separate elevator to the 7th floor, ensuring enhanced privacy. Additionally, short-term rentals are permitted in this section of the building, offering excellent flexibility for investors or those looking for occasional rental income. Residents of Eau Du Soleil enjoy world-class, five-star resort-style amenities, making every day feel like a vacation. Comes with 1 parking, 2 lockers. (id:31565)

Paul McDonald, Sales Representative
Paul McDonald is no stranger to the Toronto real estate market. With over 22 years experience and having dealt with every aspect of the business from simple house purchases to condo developments, you can feel confident in his ability to get the job done.| Level | Type | Length | Width | Dimensions |
|---|---|---|---|---|
| Main level | Living room | 3.78 m | 3.05 m | 3.78 m x 3.05 m |
| Main level | Dining room | 3.78 m | 3.05 m | 3.78 m x 3.05 m |
| Main level | Kitchen | 2.33 m | 3.05 m | 2.33 m x 3.05 m |
| Main level | Primary Bedroom | 3.69 m | 2.76 m | 3.69 m x 2.76 m |
| Main level | Bedroom | 3.35 m | 2.99 m | 3.35 m x 2.99 m |
| Main level | Den | 2.75 m | 1.83 m | 2.75 m x 1.83 m |
| Main level | Storage | 1.97 m | 2.44 m | 1.97 m x 2.44 m |
| Amenity Near By | |
|---|---|
| Features | Balcony, Carpet Free |
| Maintenance Fee | 907.99 |
| Maintenance Fee Payment Unit | Monthly |
| Management Company | Crossbridge Condominium Services 416-901-3020 |
| Ownership | Condominium/Strata |
| Parking |
|
| Transaction | For sale |
| Bathroom Total | 2 |
|---|---|
| Bedrooms Total | 3 |
| Bedrooms Above Ground | 2 |
| Bedrooms Below Ground | 1 |
| Amenities | Storage - Locker |
| Appliances | Stove, Whirlpool, Refrigerator |
| Cooling Type | Central air conditioning |
| Exterior Finish | Concrete |
| Fireplace Present | |
| Flooring Type | Laminate, Concrete |
| Heating Fuel | Natural gas |
| Heating Type | Forced air |
| Size Interior | 1000 - 1199 sqft |
| Type | Apartment |


