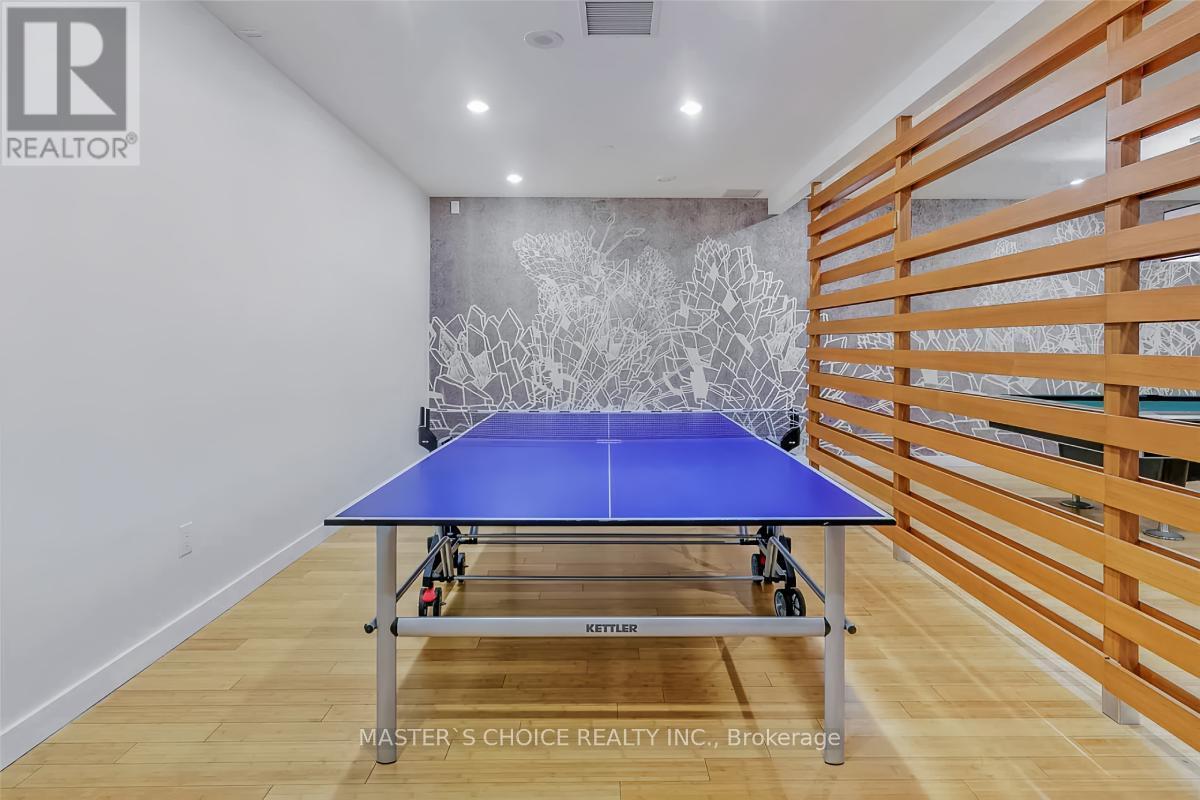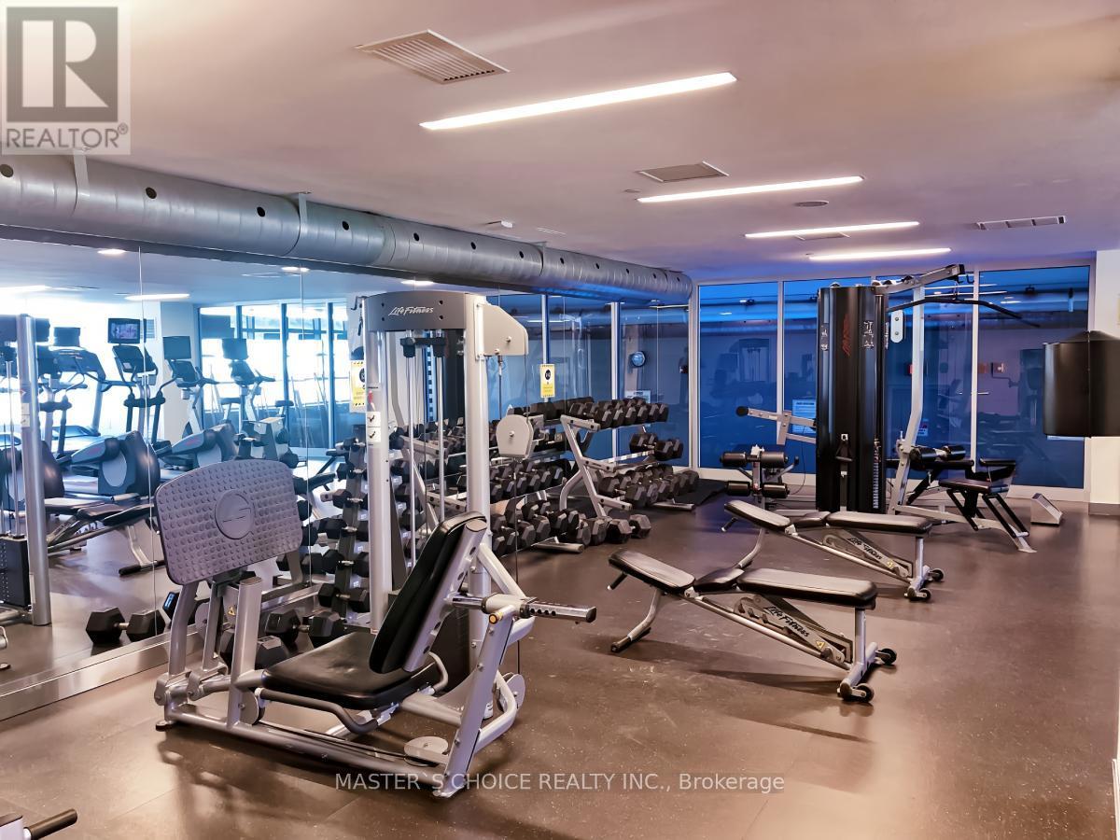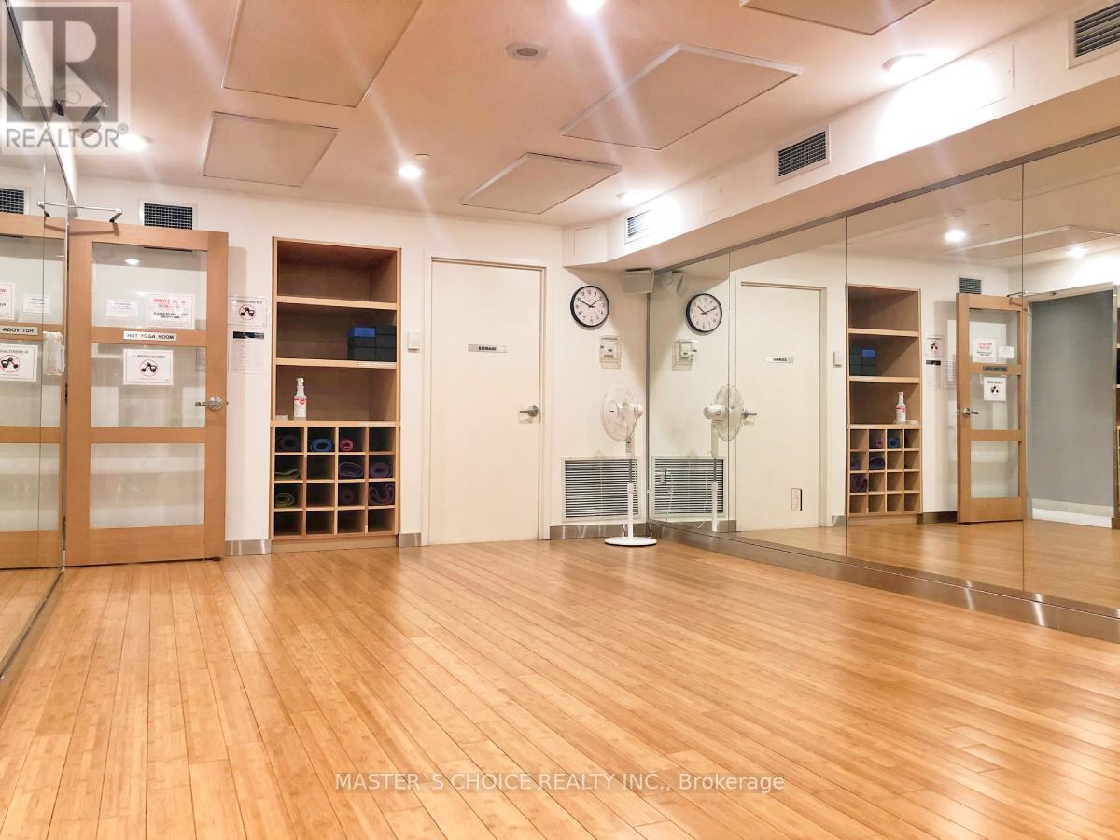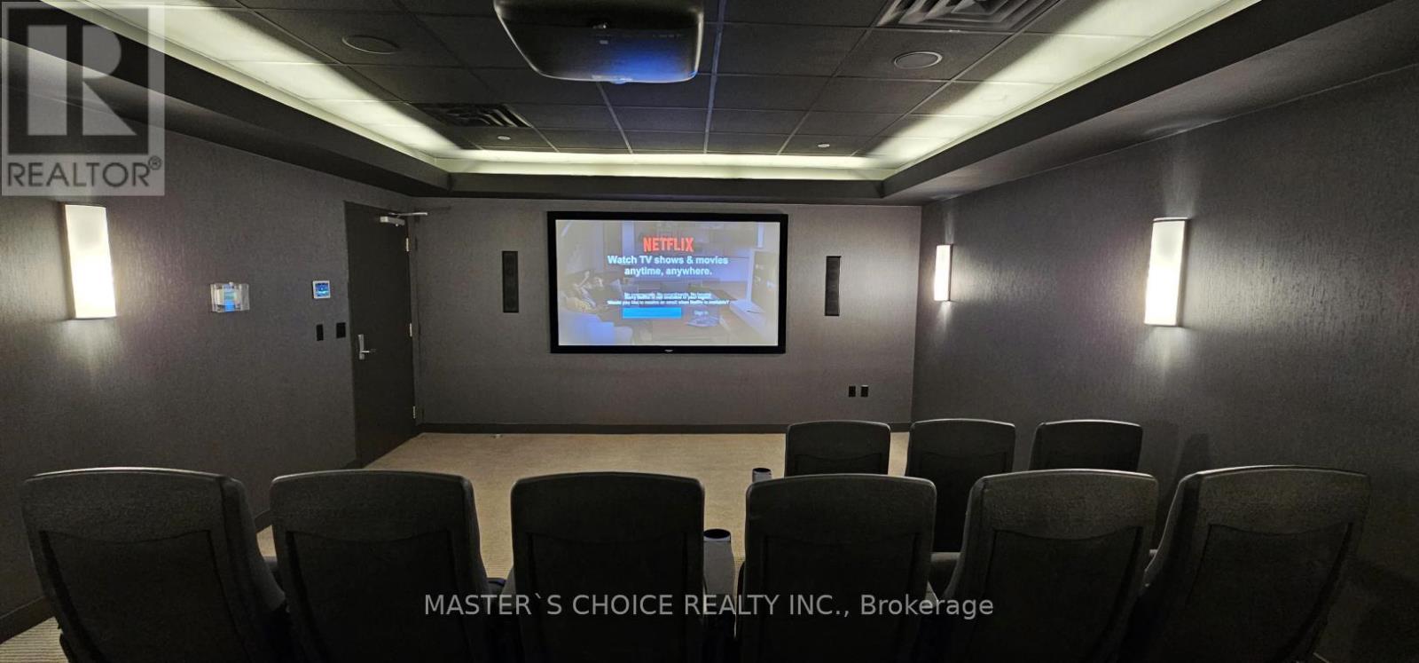$585,000.00
3110 - 21 ICEBOAT TERRACE, Toronto (Waterfront Communities), Ontario, M5V4A9, Canada Listing ID: C12142654| Bathrooms | Bedrooms | Property Type |
|---|---|---|
| 1 | 2 | Single Family |
Parade 2 | This bright southwest-facing condo offers lake views, Fort York greenery, and stunning sunsets from every room. Floor-to-ceiling windows fill the space with natural sunlight. The upgraded natural wood tone flooring further add to the open, airy feel of the space. The renovated kitchen features modern cabinetry with leather handles, extended counter space, hidden microwave storage, and upgraded stainless steel appliances. An all-in-one washer and dryer unit maximizes usable space. The den can function as a second bedroom, guest room, or nursery. The bathroom is accessible from both rooms for added privacy. Amenities include a full gym, swim lane pool, hot tub, steam room, yoga and dance studios, squash court, kids' room, pet spa, outdoor BBQ area, movie theatre, and a party room with lake views. Parking is easy to rent within the building. Steps from Canoe Landing Park, Farm Boy, Loblaws, Sobeys, Fort York Library, a community recreation centre, transit, and highly rated local schools. | Lrg Den Used As 2nd Bdrm W/ Semi-Ensuite | 9' Ceil'gs | Steps From Transit, Parks, Restaurants, Groceries, Fin/Ent Districts+++ | Must See (id:31565)

Paul McDonald, Sales Representative
Paul McDonald is no stranger to the Toronto real estate market. With over 22 years experience and having dealt with every aspect of the business from simple house purchases to condo developments, you can feel confident in his ability to get the job done.| Level | Type | Length | Width | Dimensions |
|---|---|---|---|---|
| Main level | Kitchen | 4.84 m | 2.8 m | 4.84 m x 2.8 m |
| Main level | Dining room | 4.84 m | 2.8 m | 4.84 m x 2.8 m |
| Main level | Living room | 3.45 m | 2.83 m | 3.45 m x 2.83 m |
| Main level | Den | 2.75 m | 2.43 m | 2.75 m x 2.43 m |
| Main level | Primary Bedroom | 3.45 m | 2.66 m | 3.45 m x 2.66 m |
| Amenity Near By | |
|---|---|
| Features | Balcony, Carpet Free, In suite Laundry |
| Maintenance Fee | 482.86 |
| Maintenance Fee Payment Unit | Monthly |
| Management Company | Elite Property Management Inc. |
| Ownership | Condominium/Strata |
| Parking |
|
| Transaction | For sale |
| Bathroom Total | 1 |
|---|---|
| Bedrooms Total | 2 |
| Bedrooms Above Ground | 1 |
| Bedrooms Below Ground | 1 |
| Cooling Type | Central air conditioning, Ventilation system |
| Exterior Finish | Concrete |
| Fireplace Present | |
| Flooring Type | Laminate |
| Heating Fuel | Natural gas |
| Heating Type | Forced air |
| Size Interior | 600 - 699 sqft |
| Type | Apartment |
































