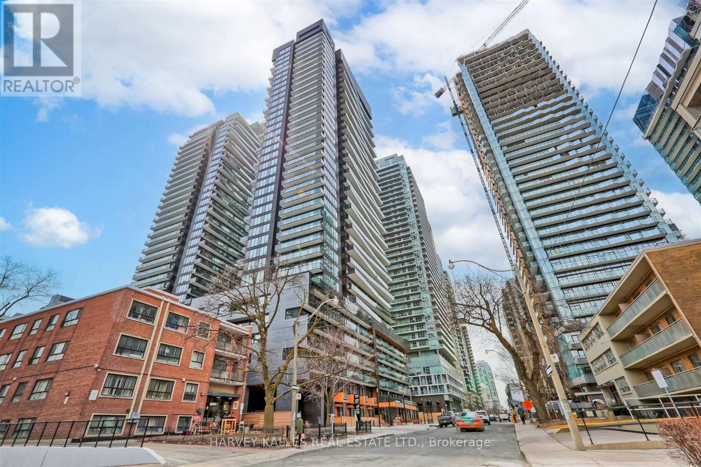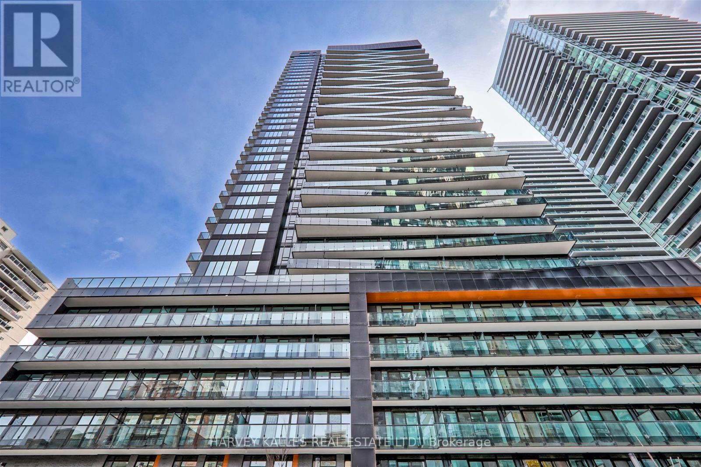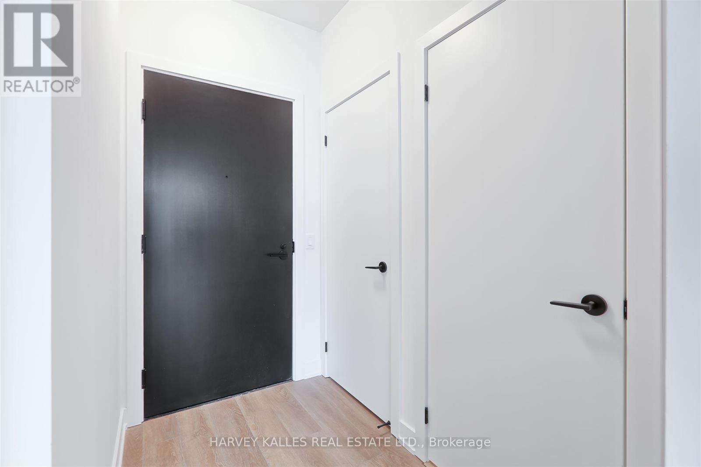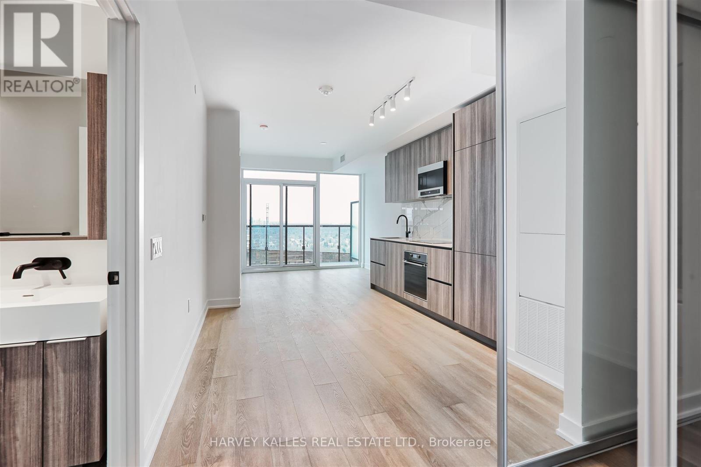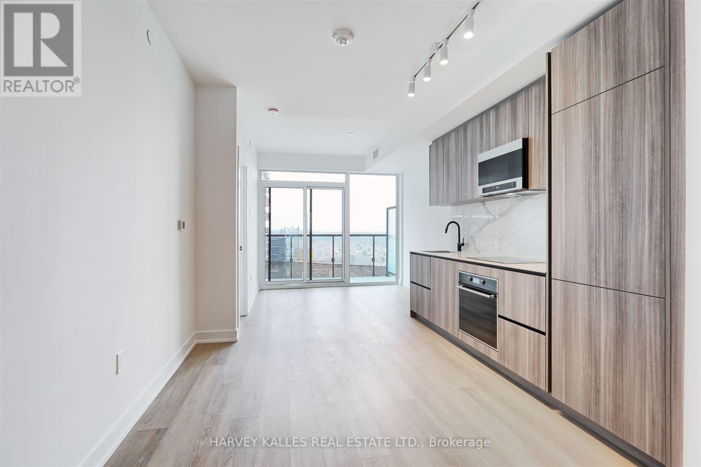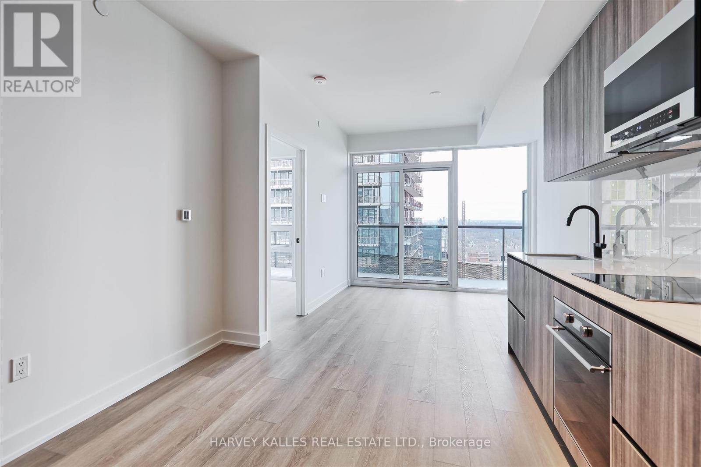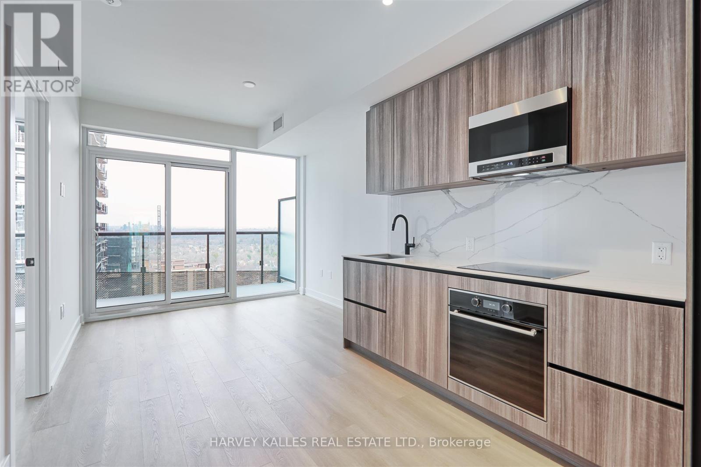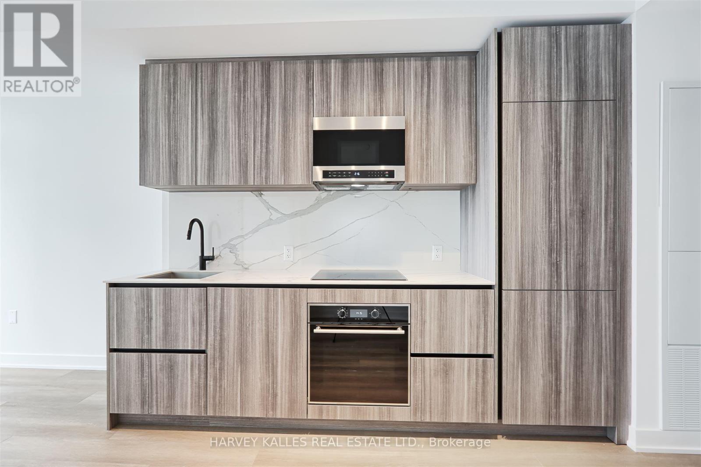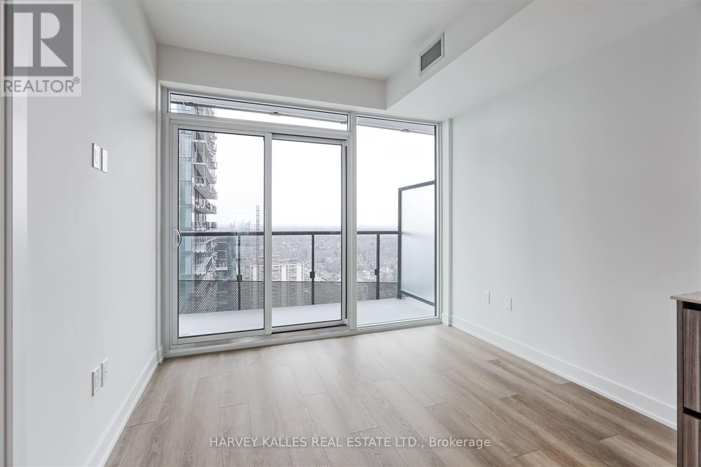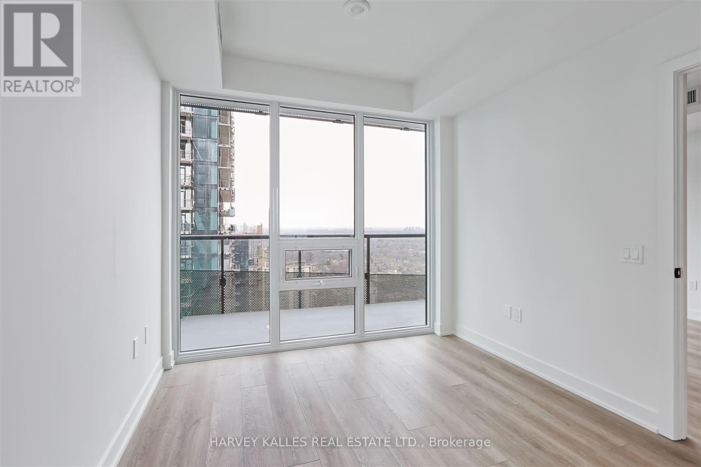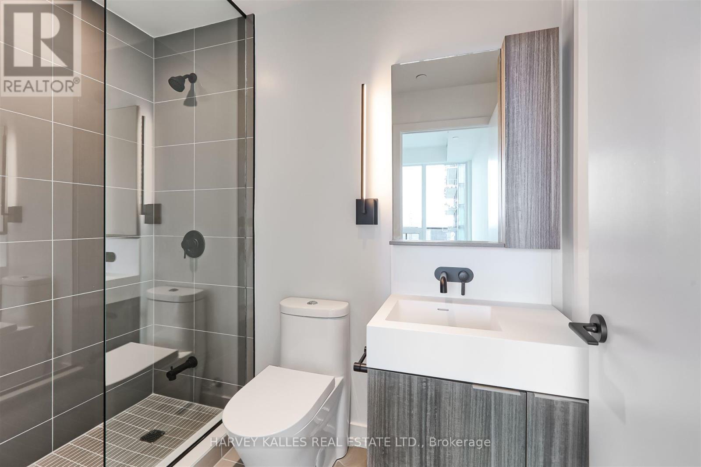$2,700.00 / monthly
3105 - 117 BROADWAY AVENUE, Toronto (Mount Pleasant West), Ontario, M4P1V3, Canada Listing ID: C12149117| Bathrooms | Bedrooms | Property Type |
|---|---|---|
| 2 | 2 | Single Family |
Luxury meets convenience at the North Tower of Line 5 Condos. Located in the heart of midtown, steps from everything Yonge and Eglinton. The stunning new suite includes 2 Bedrooms, 2 spa-like bathrooms, 628 SF of spacious indoor space and a private balcony with breathtaking view of the area's city scape and floor-to-ceiling windows allowing natural light to flood in. The functional open-concept layout with a modern and stylish interior, 9' smooth-finished ceilings, luxurious wide-plank flooring throughout. Well appointed kitchen includes sleek European-style cabinetry, quartz counter tops, and mix of stainless steel and integrated appliances, custom backsplash. a contains . Residents can enjoy an incredible array of amenities, including 24-hour concierge and security services, an outdoor pool, sauna, and gym. The building also features a yoga studio, outdoor BBQ area, entertainment lounge with outdoor theatre, private party and dining room, shared workspace, and visitor parking. Located in a prime location, steps away from TTC/LRT and Eglinton Subway Station, offering a convenient commute to downtown Toronto. Residents can also walk to trendy shops, restaurants, and cafes, and enjoy close proximity to schools, parks, entertainment, and more. Don't miss the opportunity to experience the best of midtown urban living at Line 5 Condos. Parking available at an additional cost (Speak to agent) (id:31565)

Paul McDonald, Sales Representative
Paul McDonald is no stranger to the Toronto real estate market. With over 22 years experience and having dealt with every aspect of the business from simple house purchases to condo developments, you can feel confident in his ability to get the job done.| Level | Type | Length | Width | Dimensions |
|---|---|---|---|---|
| Flat | Living room | na | na | Measurements not available |
| Flat | Dining room | na | na | Measurements not available |
| Flat | Kitchen | na | na | Measurements not available |
| Flat | Primary Bedroom | na | na | Measurements not available |
| Flat | Bedroom 2 | na | na | Measurements not available |
| Amenity Near By | Hospital, Place of Worship, Public Transit, Schools |
|---|---|
| Features | Balcony, Carpet Free |
| Maintenance Fee | |
| Maintenance Fee Payment Unit | |
| Management Company | First Service Residential |
| Ownership | Condominium/Strata |
| Parking |
|
| Transaction | For rent |
| Bathroom Total | 2 |
|---|---|
| Bedrooms Total | 2 |
| Bedrooms Above Ground | 2 |
| Age | New building |
| Amenities | Recreation Centre, Party Room, Exercise Centre, Storage - Locker, Security/Concierge |
| Appliances | Dishwasher, Dryer, Hood Fan, Oven, Stove, Washer, Window Coverings, Refrigerator |
| Cooling Type | Central air conditioning |
| Exterior Finish | Concrete |
| Fireplace Present | |
| Fire Protection | Smoke Detectors |
| Heating Fuel | Natural gas |
| Heating Type | Forced air |
| Size Interior | 600 - 699 sqft |
| Type | Apartment |


