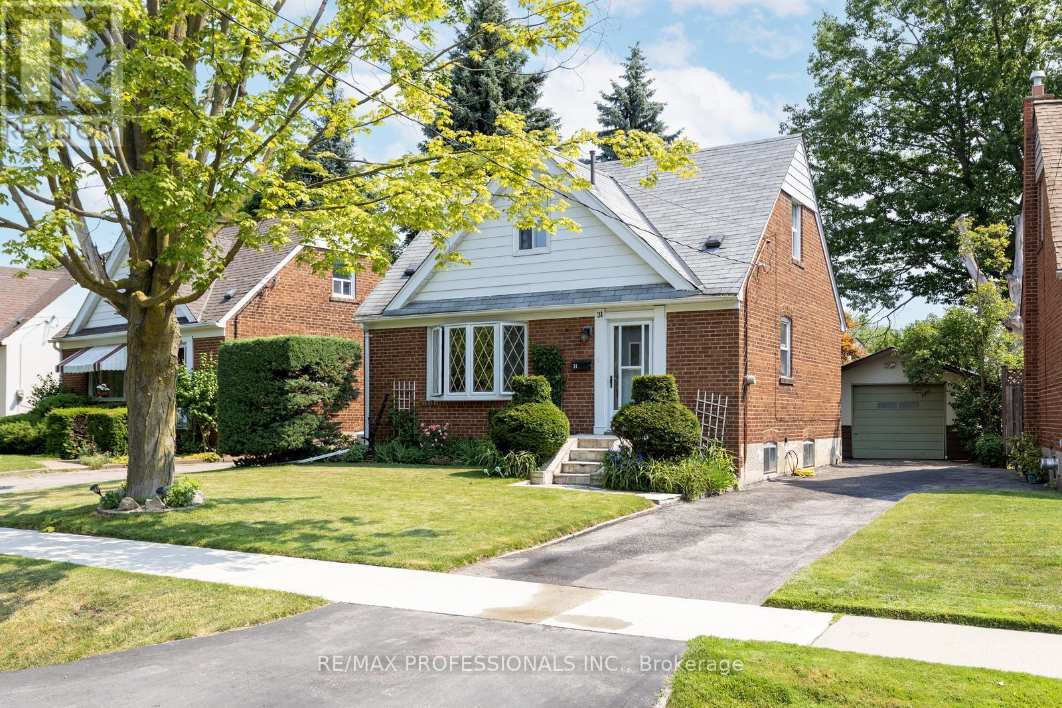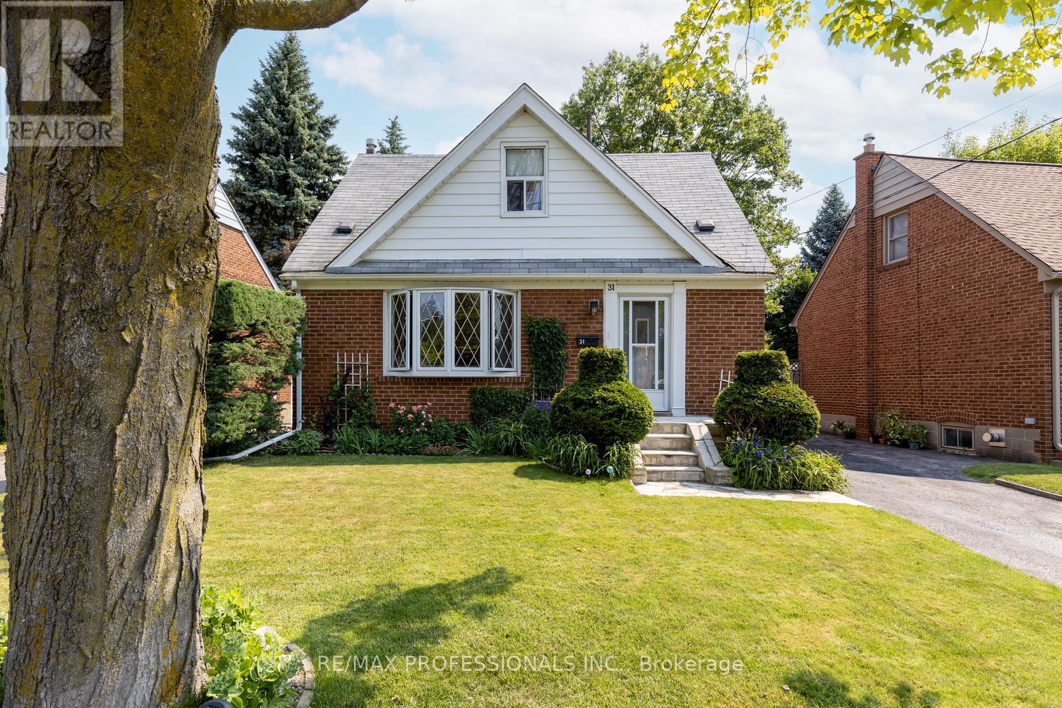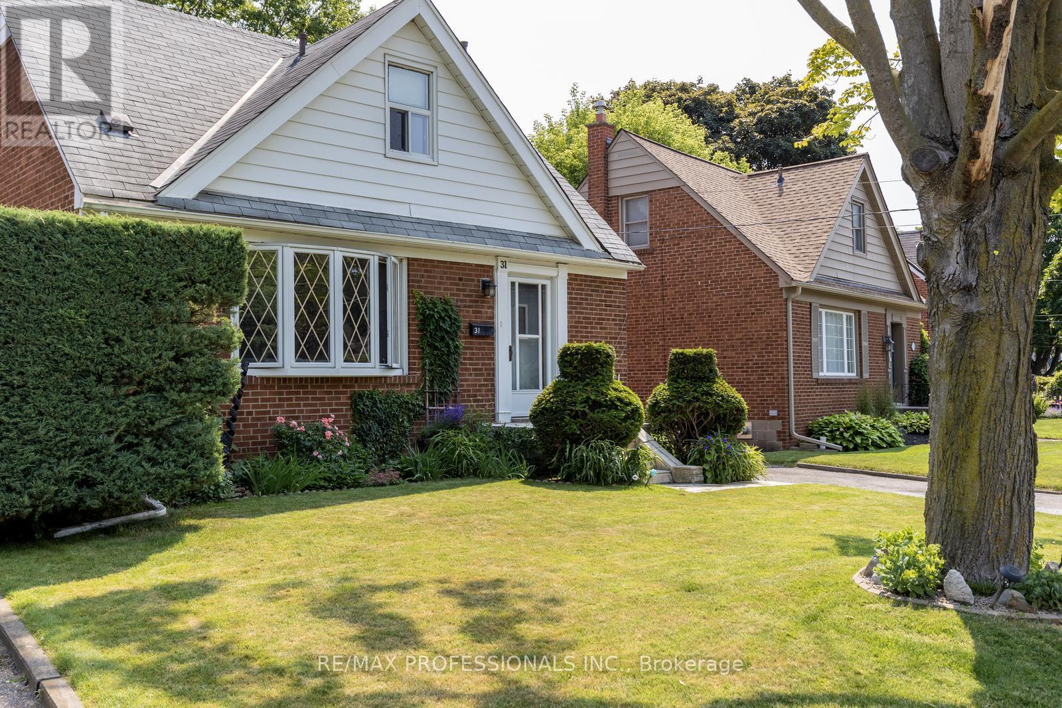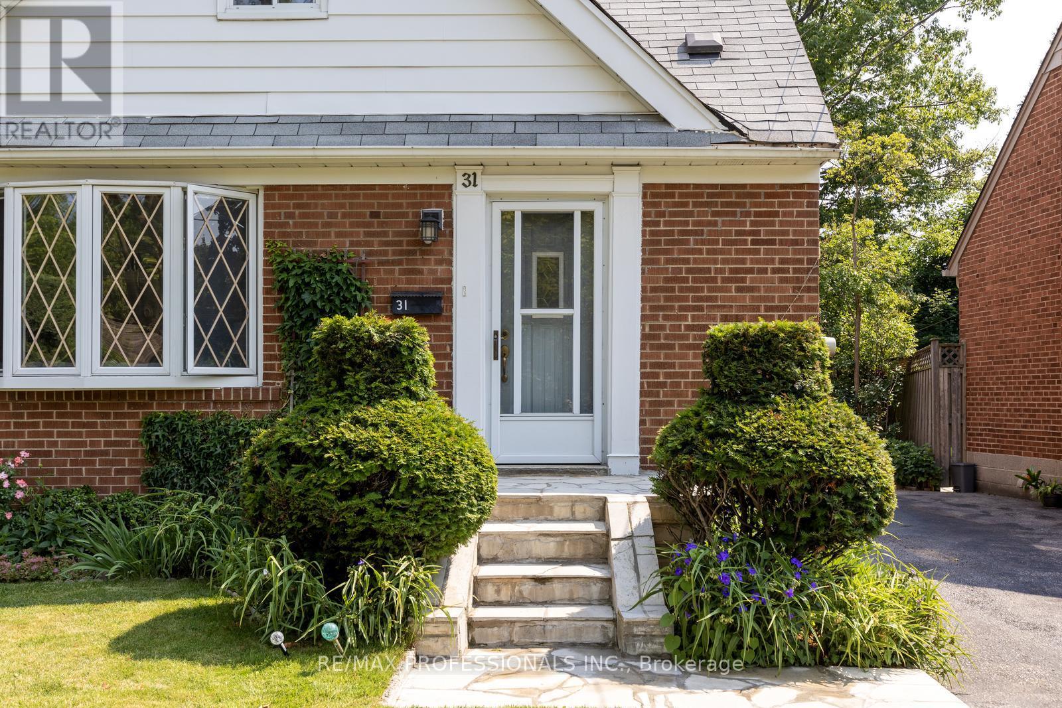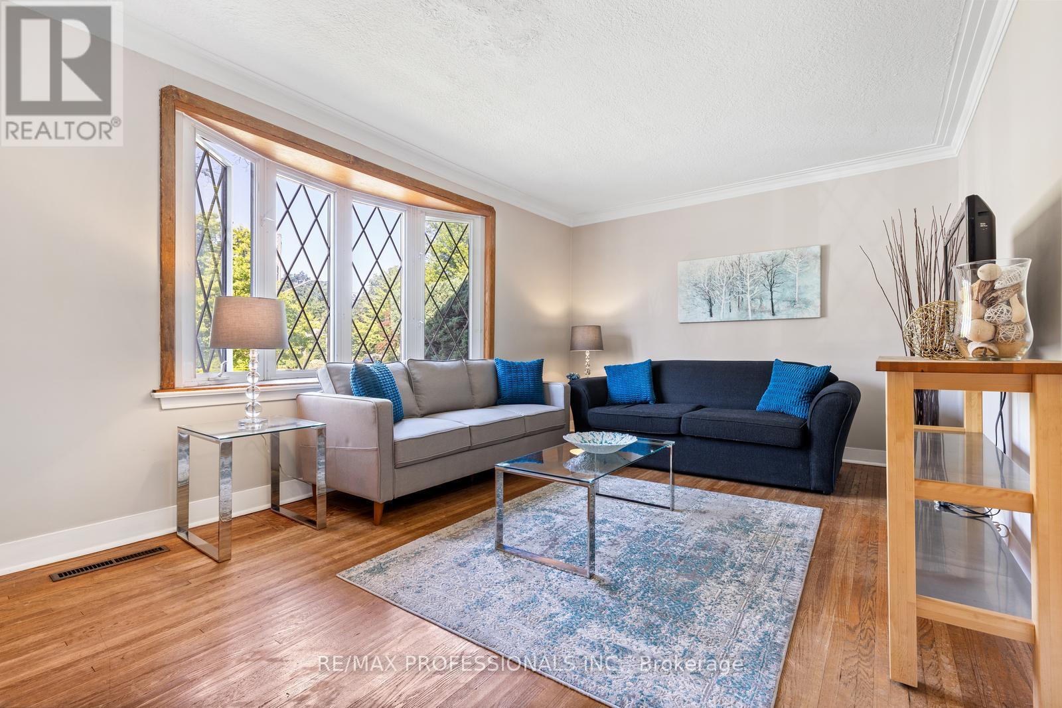$929,900.00
31 WESTLEIGH CRESCENT, Toronto (Alderwood), Ontario, M8W3Z6, Canada Listing ID: W12268004| Bathrooms | Bedrooms | Property Type |
|---|---|---|
| 2 | 3 | Single Family |
***SUNDAY OPEN HOUSE HAS BEEN CANCELLED, PROPERTY IS SOLD*** Welcome to 31 Westleigh Crescent - a warm and inviting 1.5-storey home, lovingly owned by the same family for over 40 years. Nestled near the Etobicoke Creek on a quiet, tree-lined street, this property sits on a spacious pie-shaped lot in the heart of sought-after West Alderwood. Inside, you'll find 3 generous bedrooms and 2 full bathrooms, including a rare 4-piece upstairs - a true find in homes of this style. The functional layout features a bright eat-in kitchen, perfect for casual meals or morning coffee. The detached single-car garage offers added convenience and storage. Move in, renovate, or build new - the possibilities are endless in this high-demand location close to parks, schools, Sherway Gardens, transit, and easy highway access. Don't miss your chance to live in this incredible neighbourhood! (id:31565)

Paul McDonald, Sales Representative
Paul McDonald is no stranger to the Toronto real estate market. With over 22 years experience and having dealt with every aspect of the business from simple house purchases to condo developments, you can feel confident in his ability to get the job done.| Level | Type | Length | Width | Dimensions |
|---|---|---|---|---|
| Second level | Bedroom | 2.72 m | 3.82 m | 2.72 m x 3.82 m |
| Second level | Bedroom | 3.09 m | 3.82 m | 3.09 m x 3.82 m |
| Second level | Bathroom | 2.2 m | 2.41 m | 2.2 m x 2.41 m |
| Basement | Bedroom | 5.09 m | 3.46 m | 5.09 m x 3.46 m |
| Basement | Bathroom | 2.34 m | 1.54 m | 2.34 m x 1.54 m |
| Basement | Laundry room | 2.91 m | 1.93 m | 2.91 m x 1.93 m |
| Basement | Recreational, Games room | 3.28 m | 3.27 m | 3.28 m x 3.27 m |
| Basement | Bedroom | 2.68 m | 3.36 m | 2.68 m x 3.36 m |
| Main level | Living room | 5.06 m | 3.41 m | 5.06 m x 3.41 m |
| Main level | Kitchen | 2.95 m | 3.28 m | 2.95 m x 3.28 m |
| Main level | Dining room | 2.95 m | 2.57 m | 2.95 m x 2.57 m |
| Main level | Bedroom | 3.23 m | 3.71 m | 3.23 m x 3.71 m |
| Amenity Near By | |
|---|---|
| Features | |
| Maintenance Fee | |
| Maintenance Fee Payment Unit | |
| Management Company | |
| Ownership | Freehold |
| Parking |
|
| Transaction | For sale |
| Bathroom Total | 2 |
|---|---|
| Bedrooms Total | 3 |
| Bedrooms Above Ground | 3 |
| Appliances | Dishwasher, Dryer, Stove, Washer, Window Coverings, Refrigerator |
| Basement Development | Finished |
| Basement Type | N/A (Finished) |
| Construction Style Attachment | Detached |
| Cooling Type | Central air conditioning |
| Exterior Finish | Brick |
| Fireplace Present | |
| Foundation Type | Unknown |
| Heating Fuel | Natural gas |
| Heating Type | Forced air |
| Size Interior | 700 - 1100 sqft |
| Stories Total | 1.5 |
| Type | House |
| Utility Water | Municipal water |


