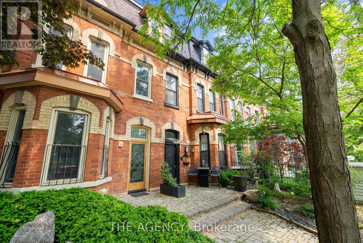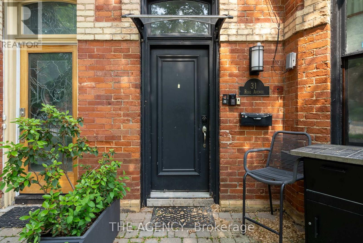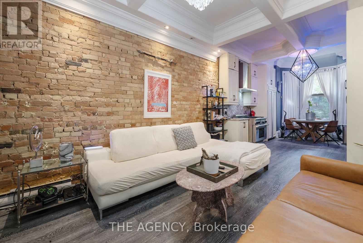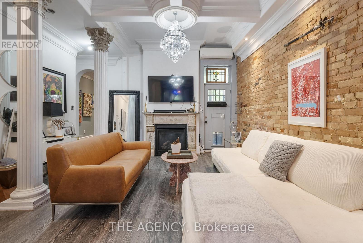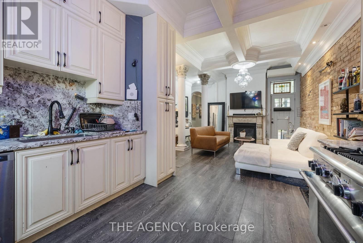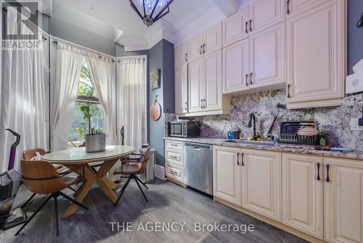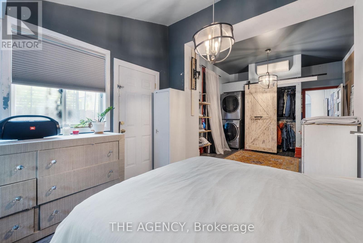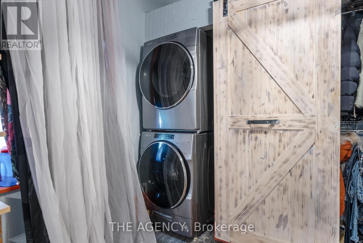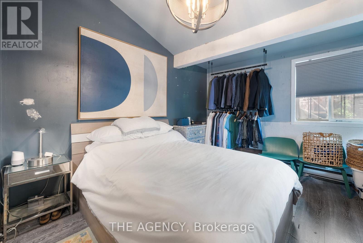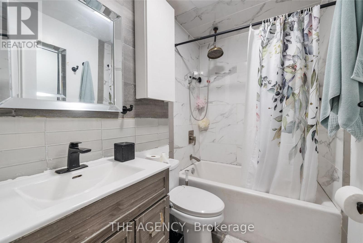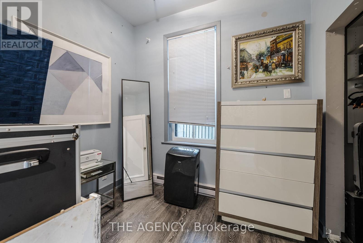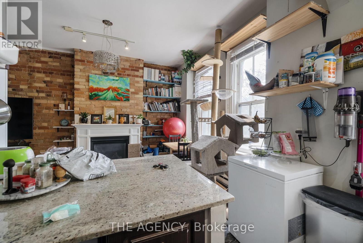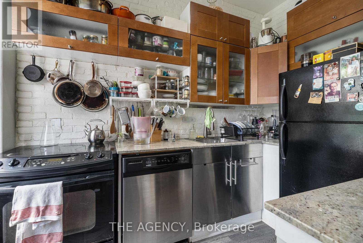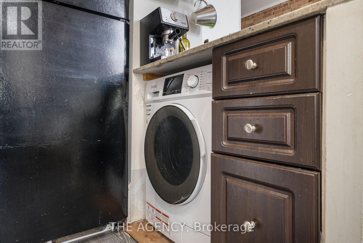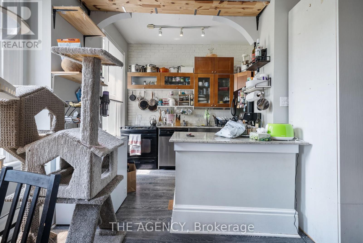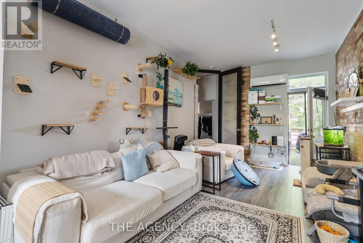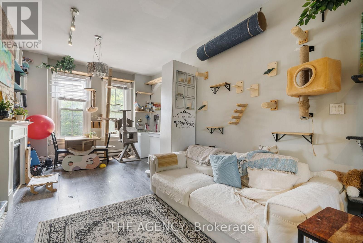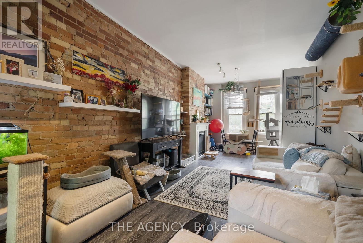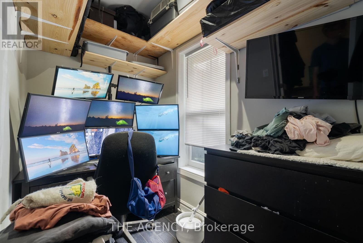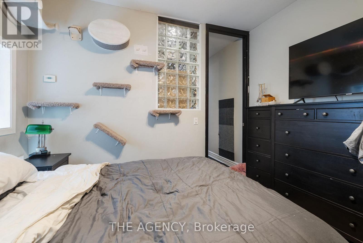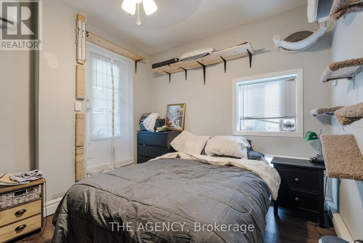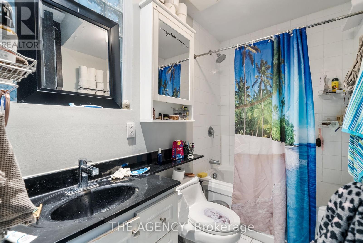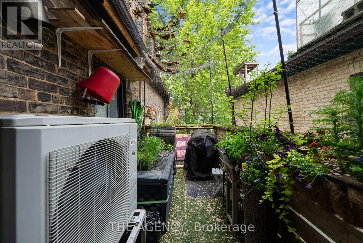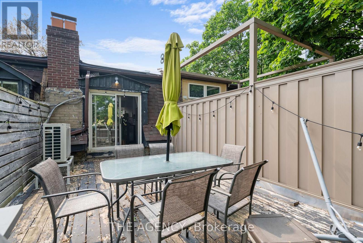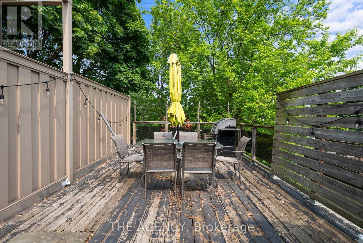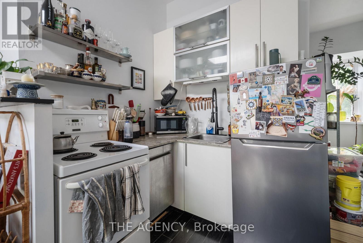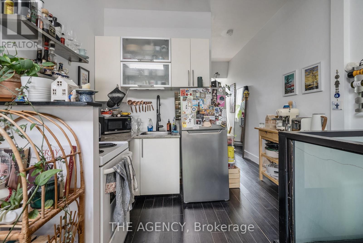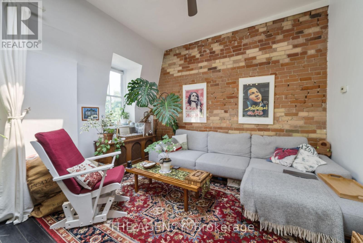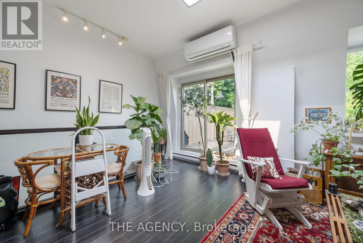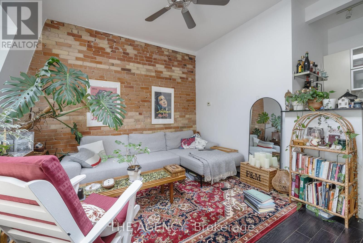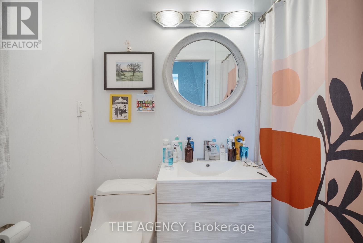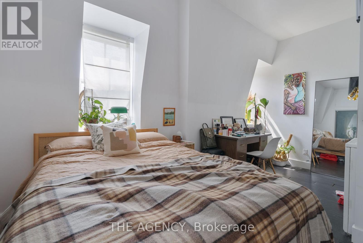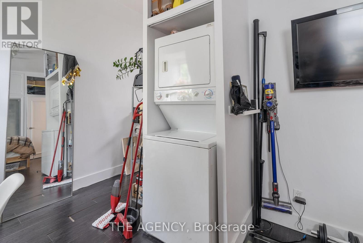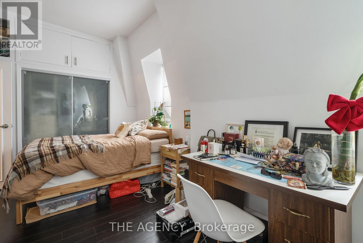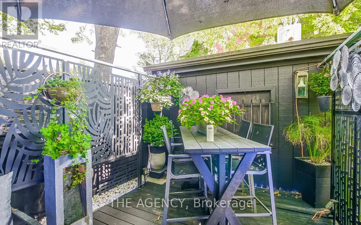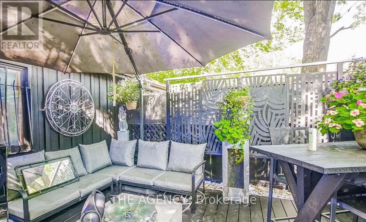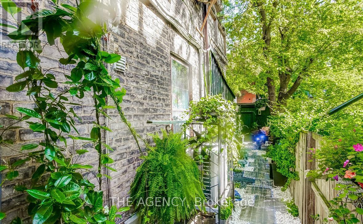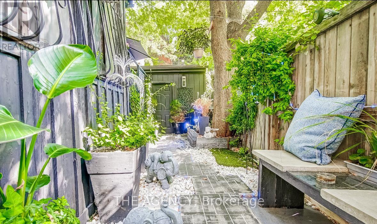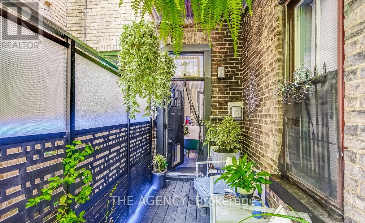$2,595,000.00
31 ROSE AVENUE, Toronto (Cabbagetown-South St. James Town), Ontario, M4X1N7, Canada Listing ID: C12229216| Bathrooms | Bedrooms | Property Type |
|---|---|---|
| 3 | 5 | Multi-family |
It's not often you find a legal triplex in one of Toronto's most sought after neighbourhoods.This 3 storey Victorian in Cabbagetown features a total of 5 bedrooms, 3 bathrooms, and a detached garage with laneway potential (report attached). Should you wish to add an additonalunit to the property, a basement apartment is viable. Each unit comes equipped with its own heat pump and in-suite laundry for added comfort. (id:31565)

Paul McDonald, Sales Representative
Paul McDonald is no stranger to the Toronto real estate market. With over 22 years experience and having dealt with every aspect of the business from simple house purchases to condo developments, you can feel confident in his ability to get the job done.Room Details
| Level | Type | Length | Width | Dimensions |
|---|---|---|---|---|
| Second level | Living room | 3.59 m | 4.86 m | 3.59 m x 4.86 m |
| Second level | Dining room | 3.4 m | 3.6 m | 3.4 m x 3.6 m |
| Second level | Kitchen | 2.42 m | 3.21 m | 2.42 m x 3.21 m |
| Second level | Bedroom | 3.14 m | 3.15 m | 3.14 m x 3.15 m |
| Second level | Bedroom 2 | 1.57 m | 2.27 m | 1.57 m x 2.27 m |
| Third level | Living room | 5.54 m | 3.71 m | 5.54 m x 3.71 m |
| Third level | Dining room | 5.54 m | 3.71 m | 5.54 m x 3.71 m |
| Third level | Kitchen | 3.13 m | 1.89 m | 3.13 m x 1.89 m |
| Third level | Bedroom | 4.91 m | 3.05 m | 4.91 m x 3.05 m |
| Main level | Living room | 5.13 m | 4.97 m | 5.13 m x 4.97 m |
| Main level | Dining room | 5.13 m | 4.96 m | 5.13 m x 4.96 m |
| Main level | Kitchen | 3.63 m | 4.57 m | 3.63 m x 4.57 m |
| Main level | Bedroom | 3.49 m | 8.01 m | 3.49 m x 8.01 m |
| Main level | Bedroom 2 | 2.32 m | 2.71 m | 2.32 m x 2.71 m |
Additional Information
| Amenity Near By | Place of Worship, Public Transit, Schools |
|---|---|
| Features | Lane, Dry, Carpet Free |
| Maintenance Fee | |
| Maintenance Fee Payment Unit | |
| Management Company | |
| Ownership | |
| Parking |
|
| Transaction | For sale |
Building
| Bathroom Total | 3 |
|---|---|
| Bedrooms Total | 5 |
| Bedrooms Above Ground | 5 |
| Age | 51 to 99 years |
| Amenities | Fireplace(s), Separate Electricity Meters |
| Appliances | Garage door opener remote(s), Water Heater - Tankless, Window Coverings |
| Basement Development | Unfinished |
| Basement Type | N/A (Unfinished) |
| Cooling Type | Wall unit |
| Exterior Finish | Brick |
| Fireplace Present | True |
| Flooring Type | Laminate |
| Foundation Type | Block, Concrete |
| Heating Fuel | Natural gas |
| Heating Type | Forced air |
| Size Interior | 2000 - 2500 sqft |
| Stories Total | 3 |
| Type | Triplex |
| Utility Water | Municipal water |


