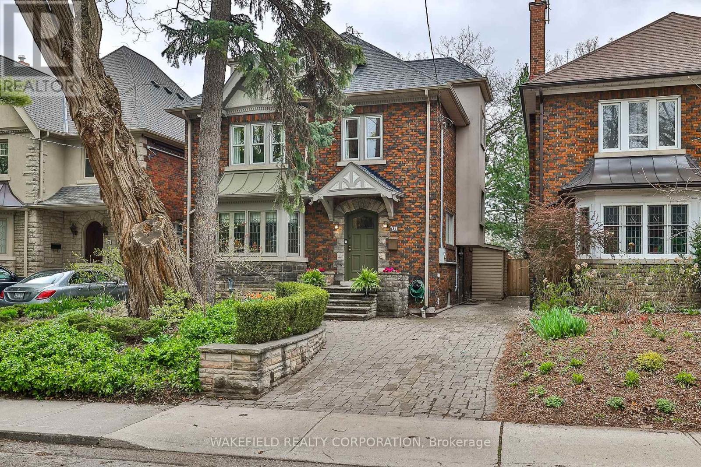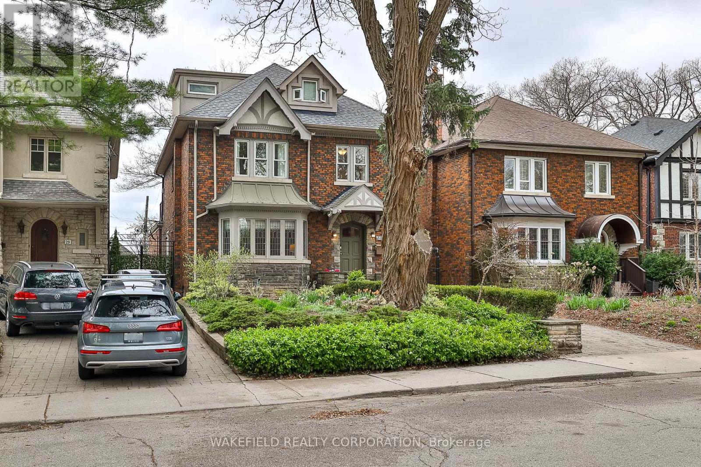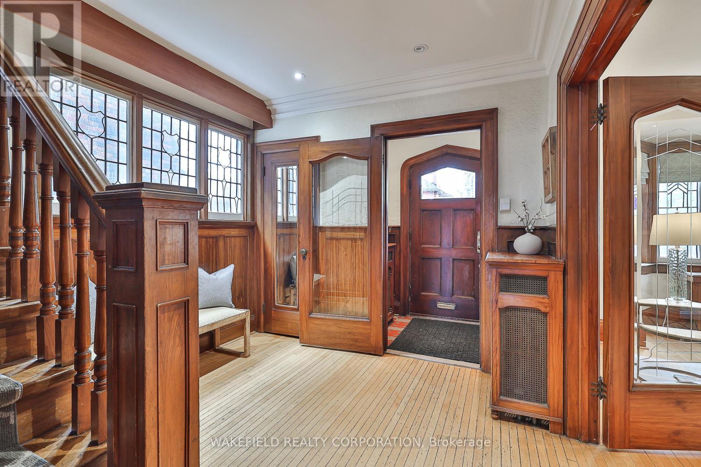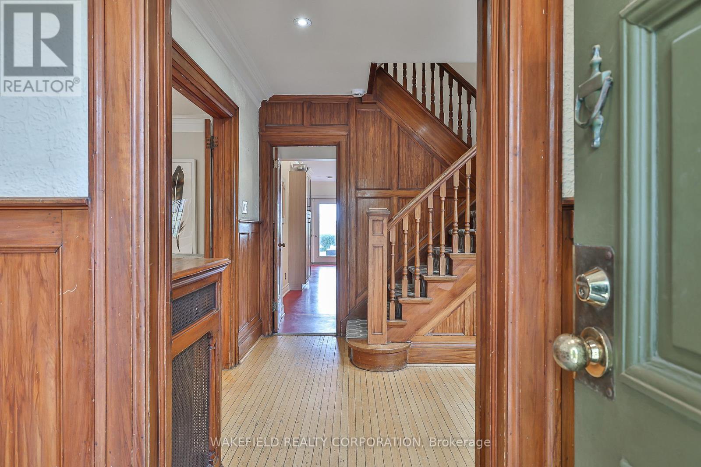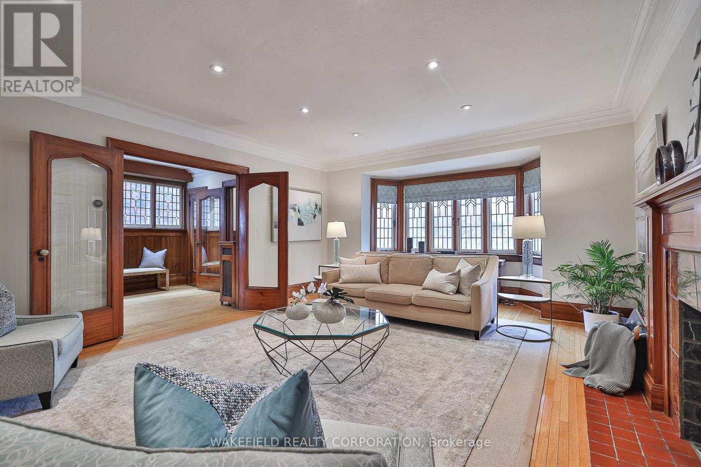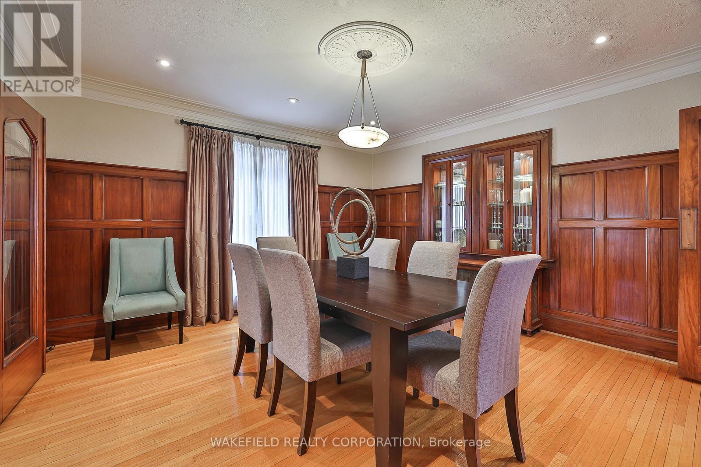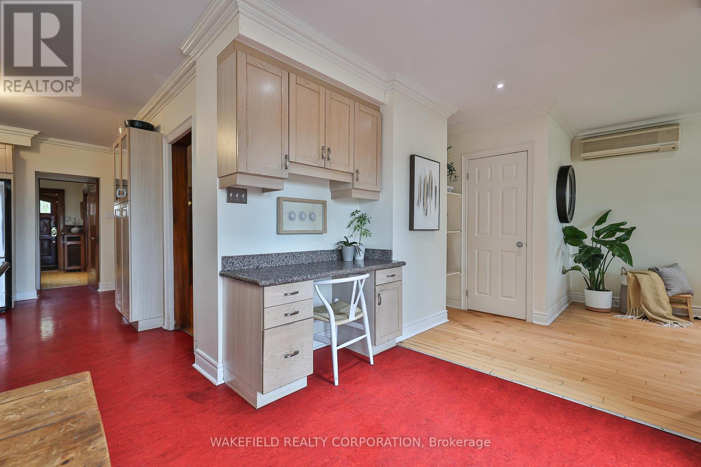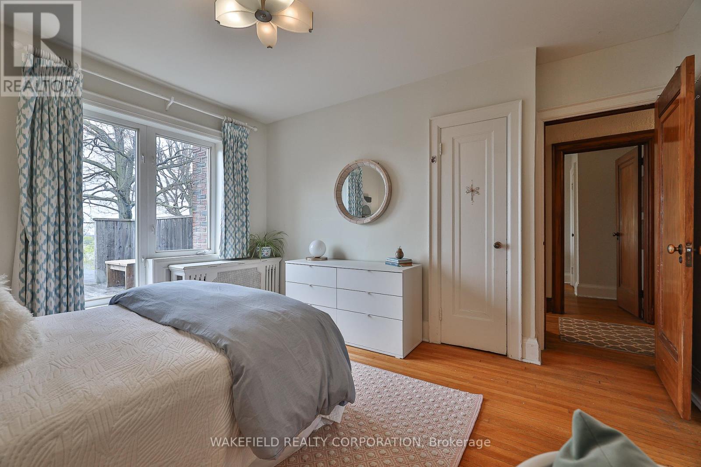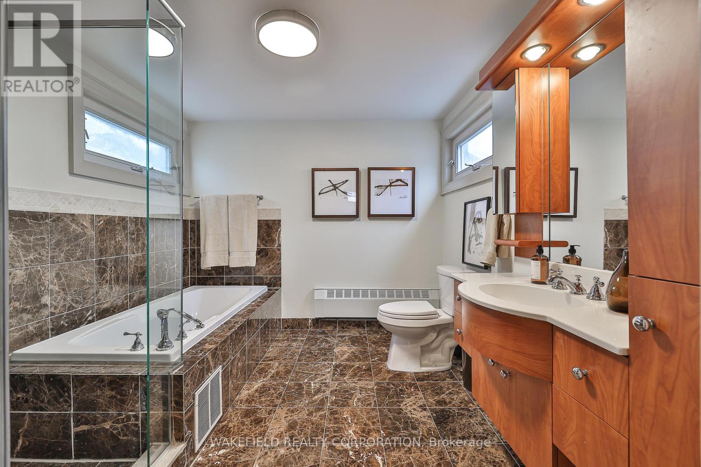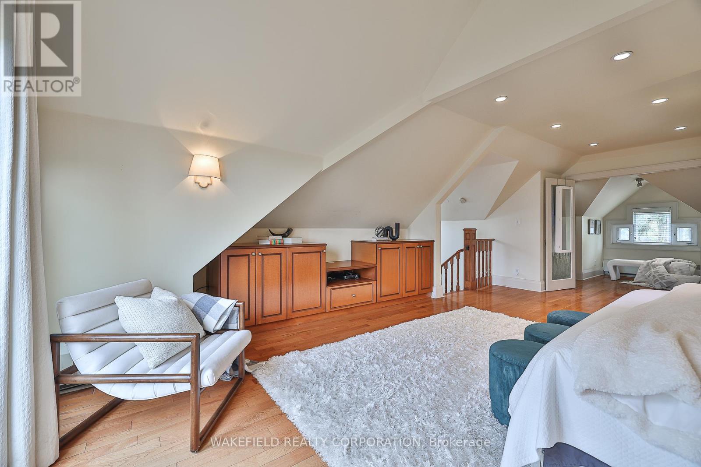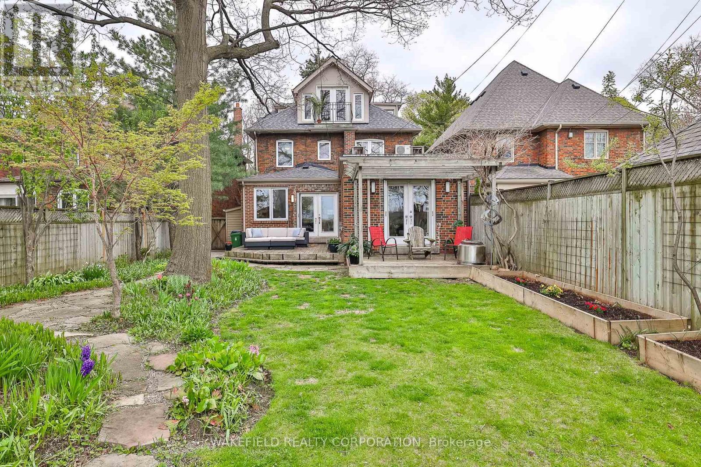$3,250,000.00
31 HILLCREST DRIVE, Toronto (Wychwood), Ontario, M6G2E2, Canada Listing ID: C12125349| Bathrooms | Bedrooms | Property Type |
|---|---|---|
| 5 | 6 | Single Family |
Located in the heart of the desirable Hillcrest neighbourhood and situated on the crest of the hill with sweeping sky and city views. This spacious family home features a generous main floor with a bright living room, formal wood panelled dining, sun filled kitchen and breakfast room and a family room that overlooks a beautifully planted garden. The large primary bedroom suite at treetop level has a vaulted ceiling, Juliette balcony with fabulous views, ensuite 4-piece bathroom and walk-in closet. The second floor includes four additional bedrooms and two bathrooms. Located just a two minute walk from the popular Hillcrest Park with its splash pool, playground, tennis and volley ball courts, open green space and dog park - this home is perfecty positioned for active families. Enjoy the vibrant local culture with St Clair's eclectic mix of restaurants, bakeries and coffee shops just up the street. Shopping is easy with major grocers and Fiesta Farms nearby and the weekly Farmer's market at the Wychwood barns is always fun. Convenient public transportation is nearby with access to two subway lines, buses and the street car - all an easy walk from the neighbourhood . Private drive and parking for two cars. (id:31565)

Paul McDonald, Sales Representative
Paul McDonald is no stranger to the Toronto real estate market. With over 22 years experience and having dealt with every aspect of the business from simple house purchases to condo developments, you can feel confident in his ability to get the job done.| Level | Type | Length | Width | Dimensions |
|---|---|---|---|---|
| Second level | Bedroom 2 | 4.75 m | 3.73 m | 4.75 m x 3.73 m |
| Second level | Bedroom 3 | 4.09 m | 3.4 m | 4.09 m x 3.4 m |
| Second level | Bedroom 4 | 3.71 m | 2.39 m | 3.71 m x 2.39 m |
| Second level | Bedroom 5 | 3.66 m | 3.1 m | 3.66 m x 3.1 m |
| Third level | Other | 5.21 m | 295 m | 5.21 m x 295 m |
| Third level | Primary Bedroom | 5.18 m | 4.65 m | 5.18 m x 4.65 m |
| Basement | Recreational, Games room | 7.19 m | 5.54 m | 7.19 m x 5.54 m |
| Basement | Bedroom | 3.05 m | 2.31 m | 3.05 m x 2.31 m |
| Ground level | Living room | 6.48 m | 4.65 m | 6.48 m x 4.65 m |
| Ground level | Dining room | 4.44 m | 4.29 m | 4.44 m x 4.29 m |
| Ground level | Kitchen | 5.21 m | 2.92 m | 5.21 m x 2.92 m |
| Ground level | Eating area | 4.47 m | 2.11 m | 4.47 m x 2.11 m |
| Ground level | Family room | 6.93 m | 3.33 m | 6.93 m x 3.33 m |
| Amenity Near By | |
|---|---|
| Features | |
| Maintenance Fee | |
| Maintenance Fee Payment Unit | |
| Management Company | |
| Ownership | Freehold |
| Parking |
|
| Transaction | For sale |
| Bathroom Total | 5 |
|---|---|
| Bedrooms Total | 6 |
| Bedrooms Above Ground | 5 |
| Bedrooms Below Ground | 1 |
| Appliances | Water Heater, All |
| Basement Development | Partially finished |
| Basement Type | N/A (Partially finished) |
| Construction Style Attachment | Detached |
| Cooling Type | Wall unit |
| Exterior Finish | Brick |
| Fireplace Present | |
| Flooring Type | Hardwood |
| Foundation Type | Unknown |
| Half Bath Total | 1 |
| Heating Fuel | Natural gas |
| Heating Type | Hot water radiator heat |
| Size Interior | 3000 - 3500 sqft |
| Stories Total | 2.5 |
| Type | House |
| Utility Water | Municipal water |


