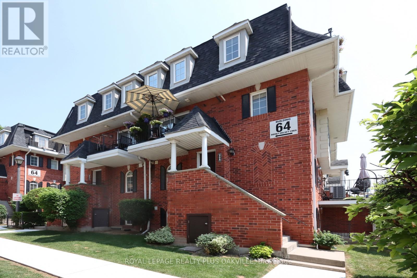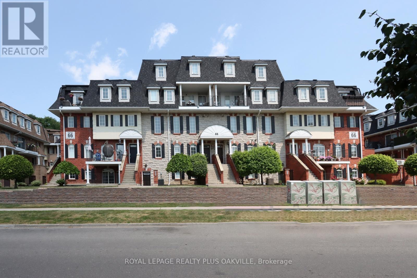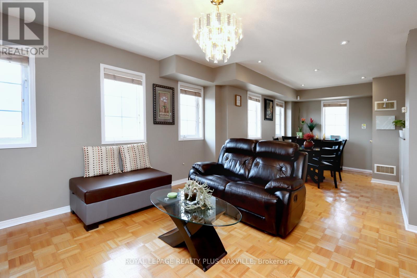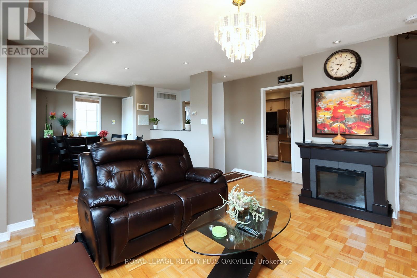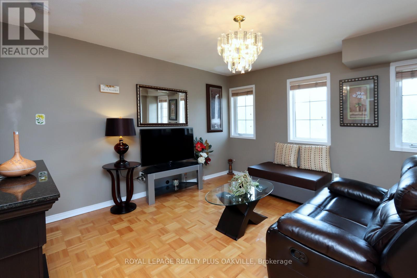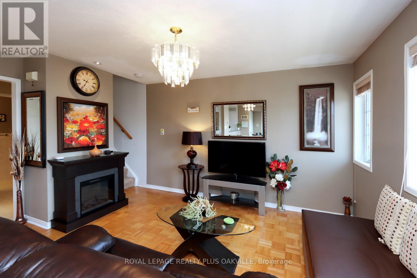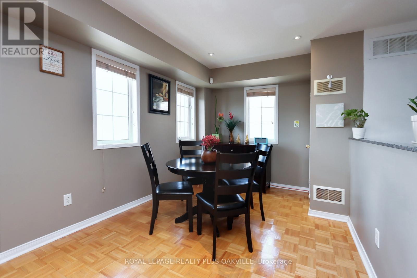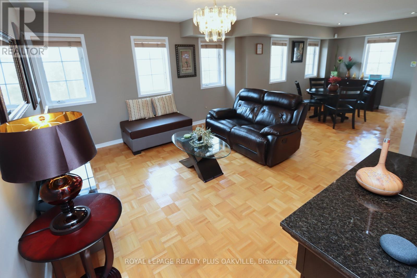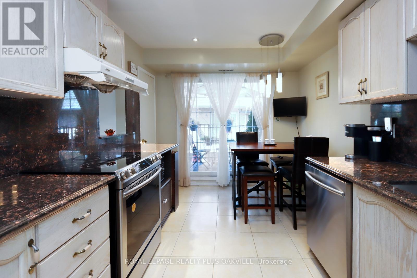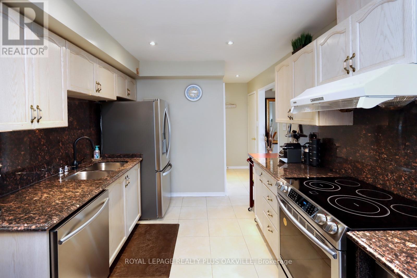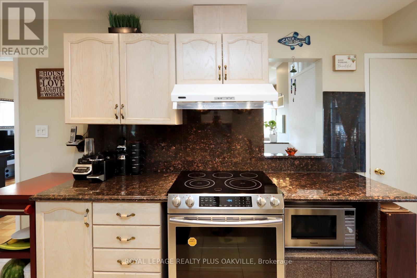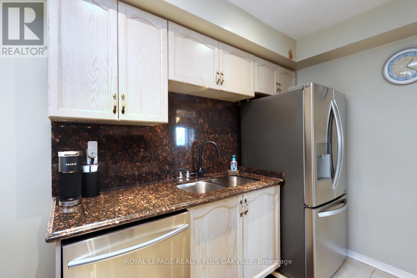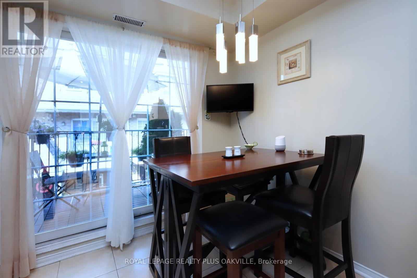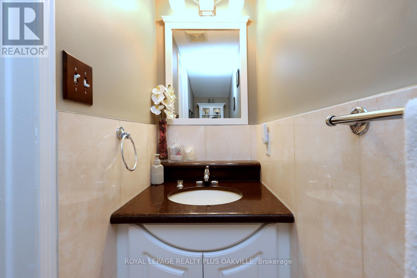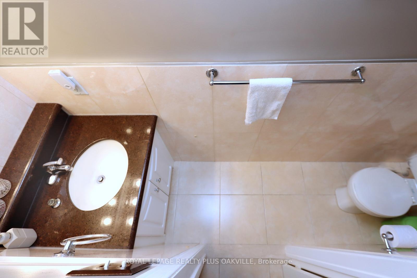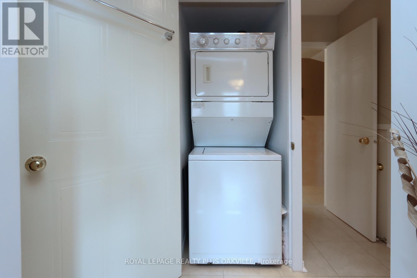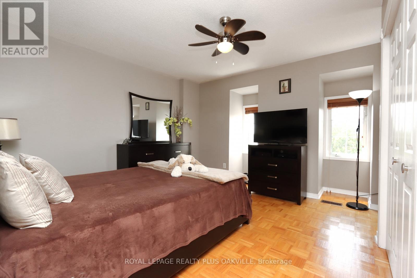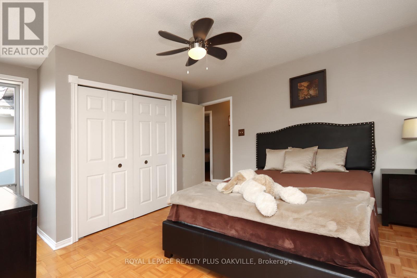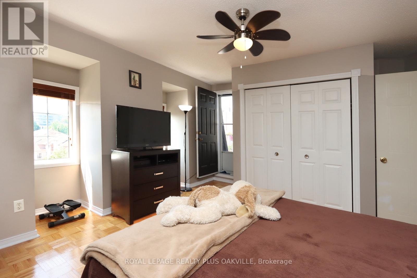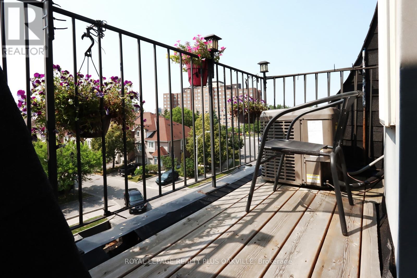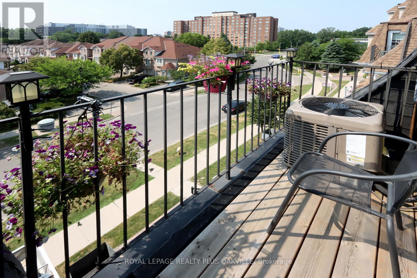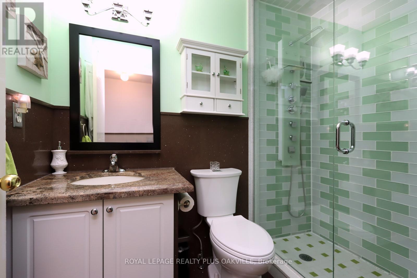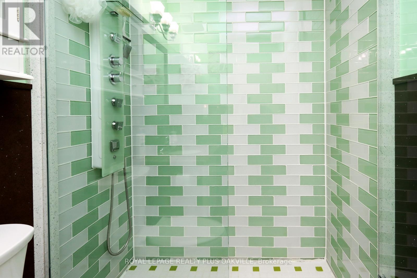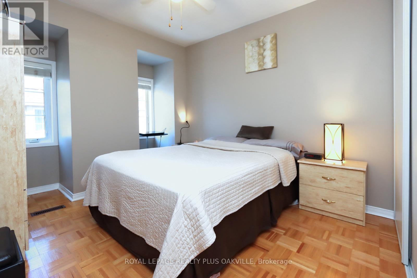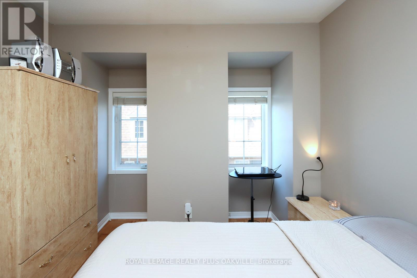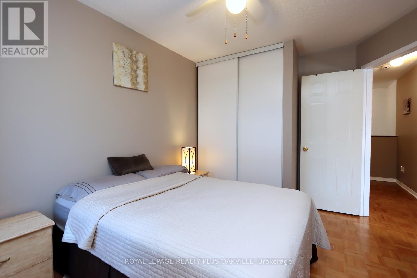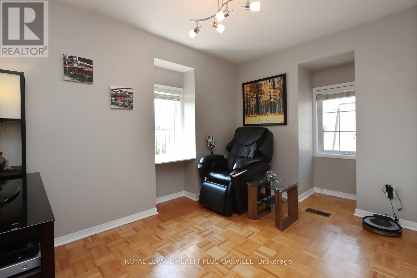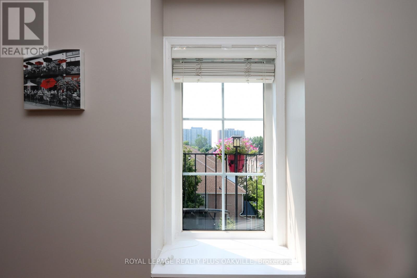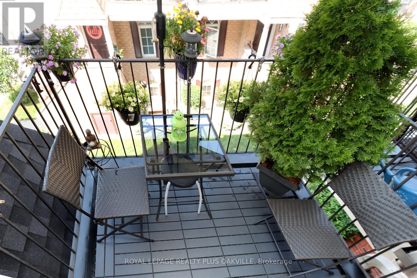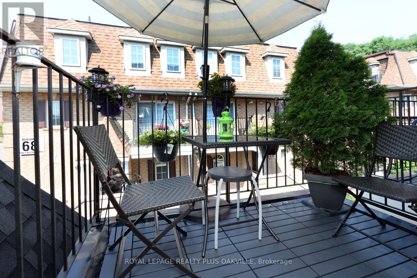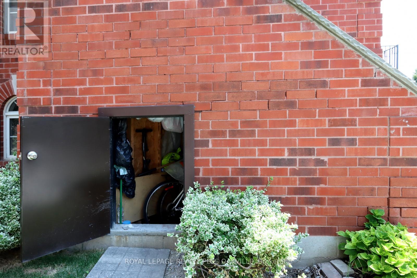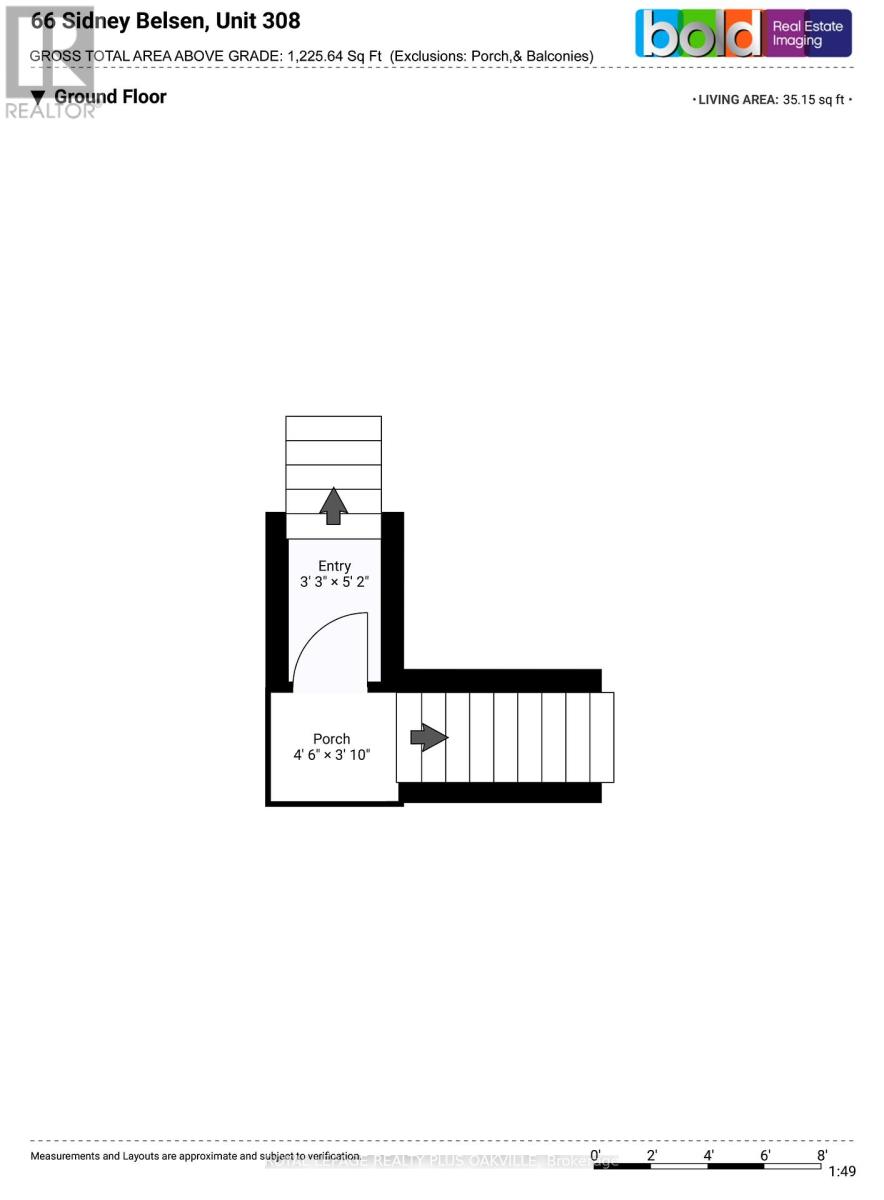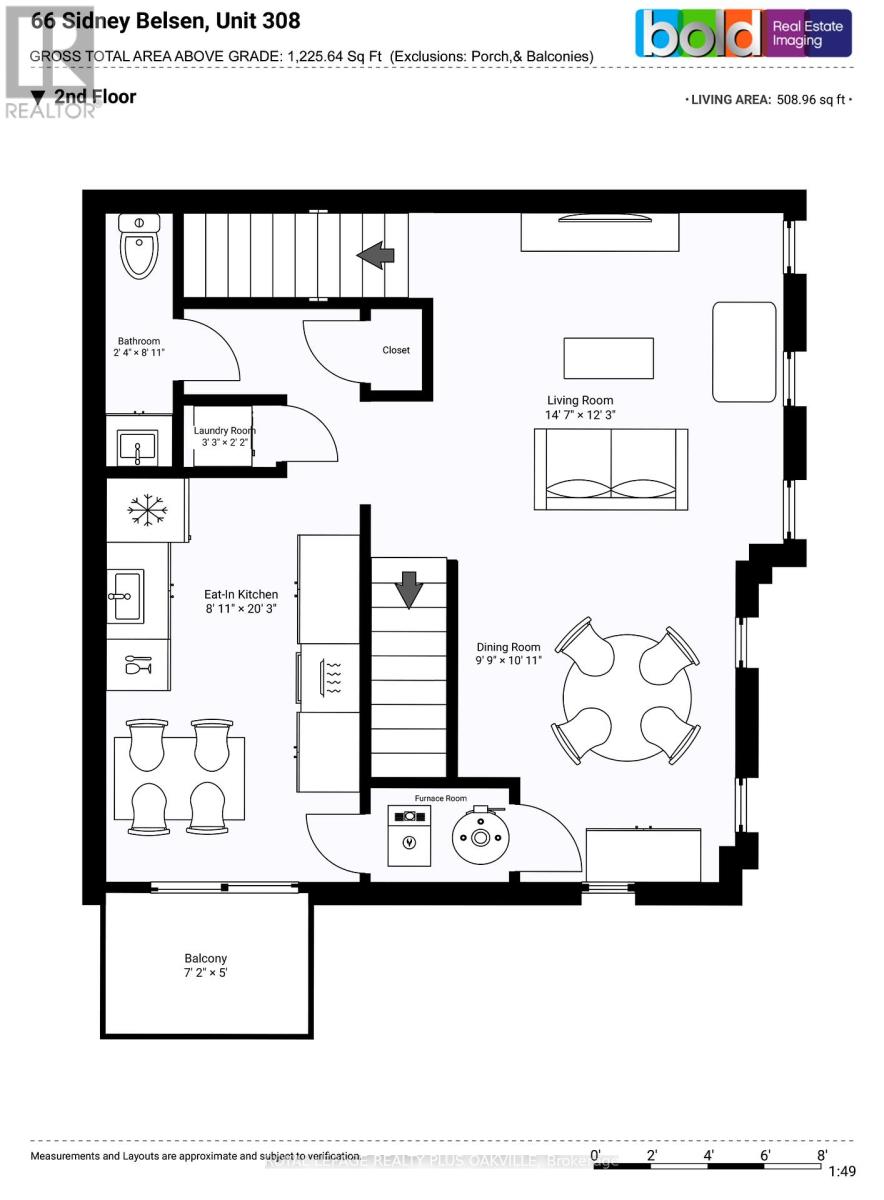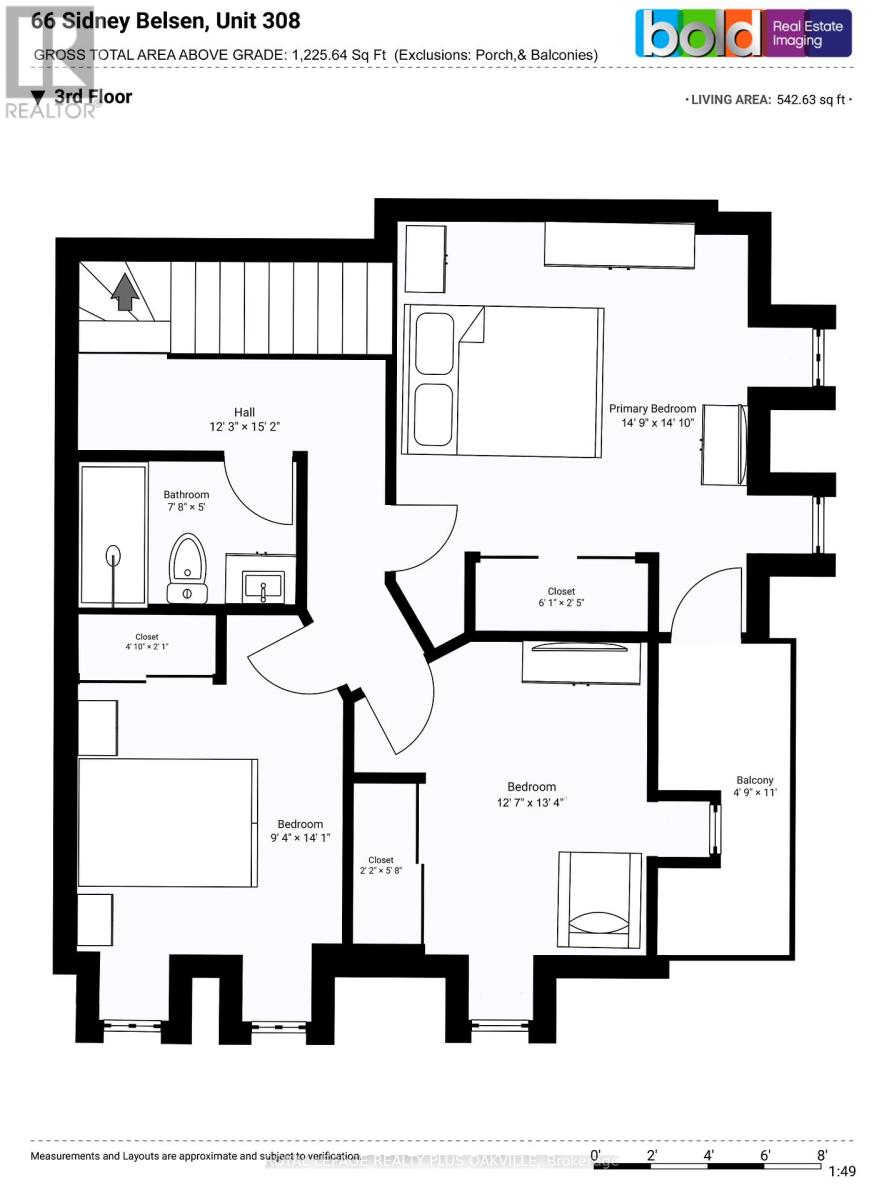$630,000.00
308 - 66 SIDNEY BELSEY CRESCENT, Toronto (Weston), Ontario, M6M5J4, Canada Listing ID: W12263795| Bathrooms | Bedrooms | Property Type |
|---|---|---|
| 2 | 3 | Single Family |
Bright & Spacious 3-Bedroom Corner Unit in Prime Family-Friendly Location! Welcome to this sun-drenched, south-facing top-floor corner unit offering space, style, and convenience! Ideally located in a family-oriented community, you're just minutes from schools, parks, public transit, the GO station, and major highways perfect for commuters and growing families alike. This well-maintained home features three generously sized bedrooms, including a primary suite with its own private terrace your perfect spot to relax and unwind. The updated 4-piecebathroom offers comfort and functionality with modern finishes. Enjoy the large, open-concept living area and an immaculate eat in kitchen with appliances in like-new condition. Step out from the eating area onto a lovely balcony patio, ideal for morning coffee or evening dinners. Bonus features include one underground parking space and a dedicated outdoor storage spot. Don't miss this rare opportunity to own a spacious, move-in ready home in a highly desirable neighborhood. Book your showing today! (id:31565)

Paul McDonald, Sales Representative
Paul McDonald is no stranger to the Toronto real estate market. With over 22 years experience and having dealt with every aspect of the business from simple house purchases to condo developments, you can feel confident in his ability to get the job done.| Level | Type | Length | Width | Dimensions |
|---|---|---|---|---|
| Second level | Kitchen | 6.18 m | 2.56 m | 6.18 m x 2.56 m |
| Second level | Dining room | 3.08 m | 2.89 m | 3.08 m x 2.89 m |
| Second level | Living room | 4.48 m | 3.9 m | 4.48 m x 3.9 m |
| Third level | Primary Bedroom | 4.55 m | 4.54 m | 4.55 m x 4.54 m |
| Third level | Bedroom 2 | 4.29 m | 2.86 m | 4.29 m x 2.86 m |
| Third level | Bedroom 3 | 4.08 m | 3.72 m | 4.08 m x 3.72 m |
| Amenity Near By | Park, Public Transit, Schools |
|---|---|
| Features | In suite Laundry |
| Maintenance Fee | 600.00 |
| Maintenance Fee Payment Unit | Monthly |
| Management Company | ICC Property Management |
| Ownership | Condominium/Strata |
| Parking |
|
| Transaction | For sale |
| Bathroom Total | 2 |
|---|---|
| Bedrooms Total | 3 |
| Bedrooms Above Ground | 3 |
| Age | 16 to 30 years |
| Amenities | Fireplace(s) |
| Appliances | Dishwasher, Dryer, Stove, Washer, Window Coverings, Refrigerator |
| Cooling Type | Central air conditioning |
| Exterior Finish | Brick |
| Fireplace Present | True |
| Foundation Type | Block |
| Half Bath Total | 1 |
| Heating Fuel | Natural gas |
| Heating Type | Forced air |
| Size Interior | 1200 - 1399 sqft |
| Stories Total | 2 |
| Type | Row / Townhouse |


