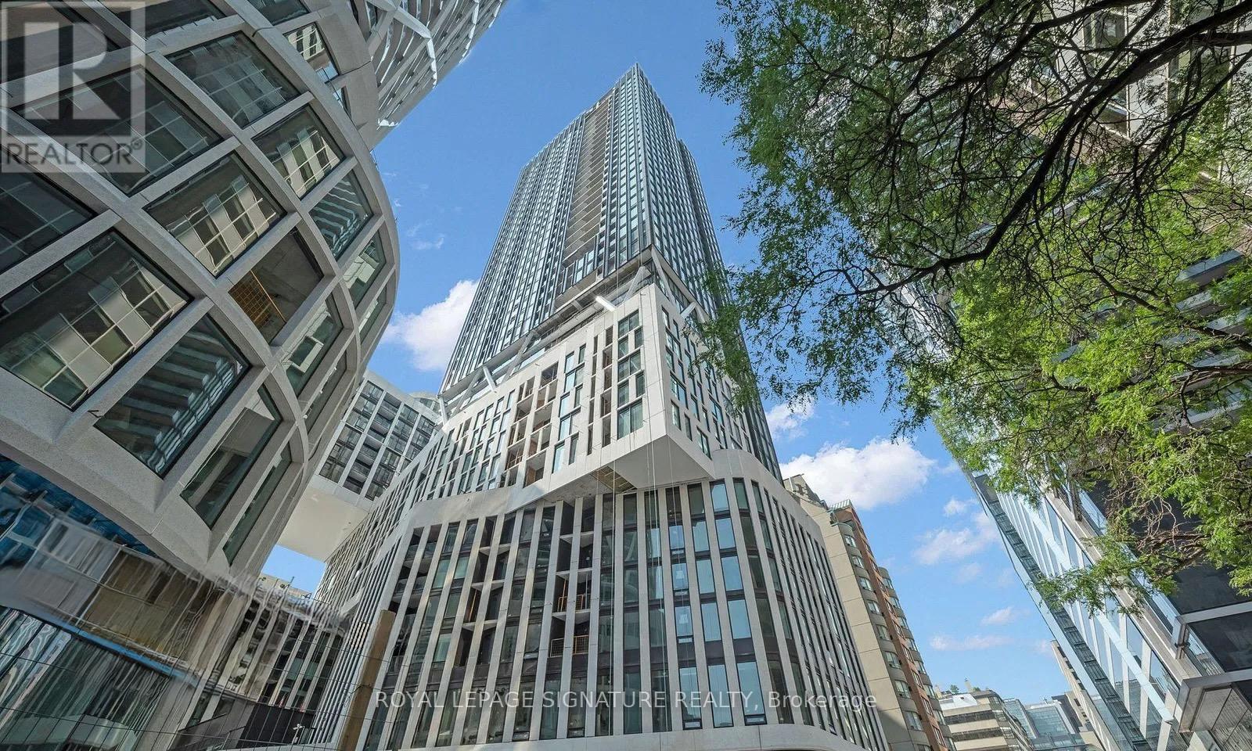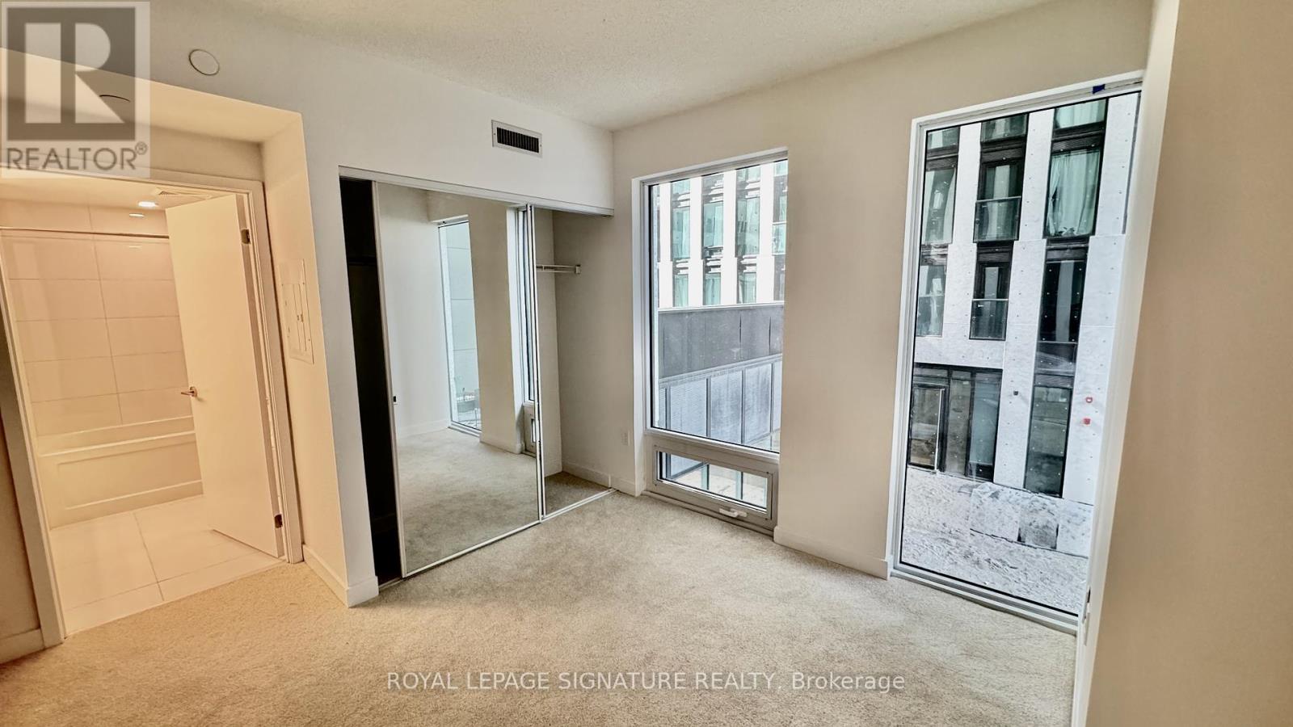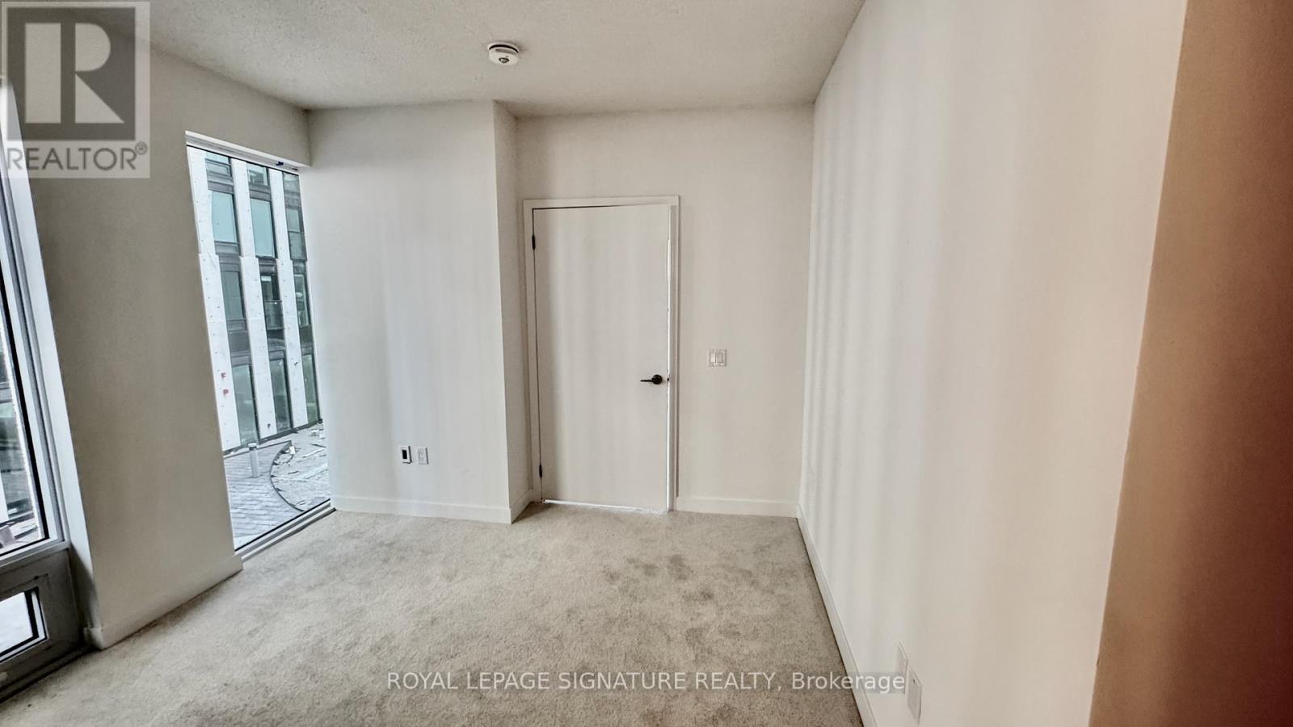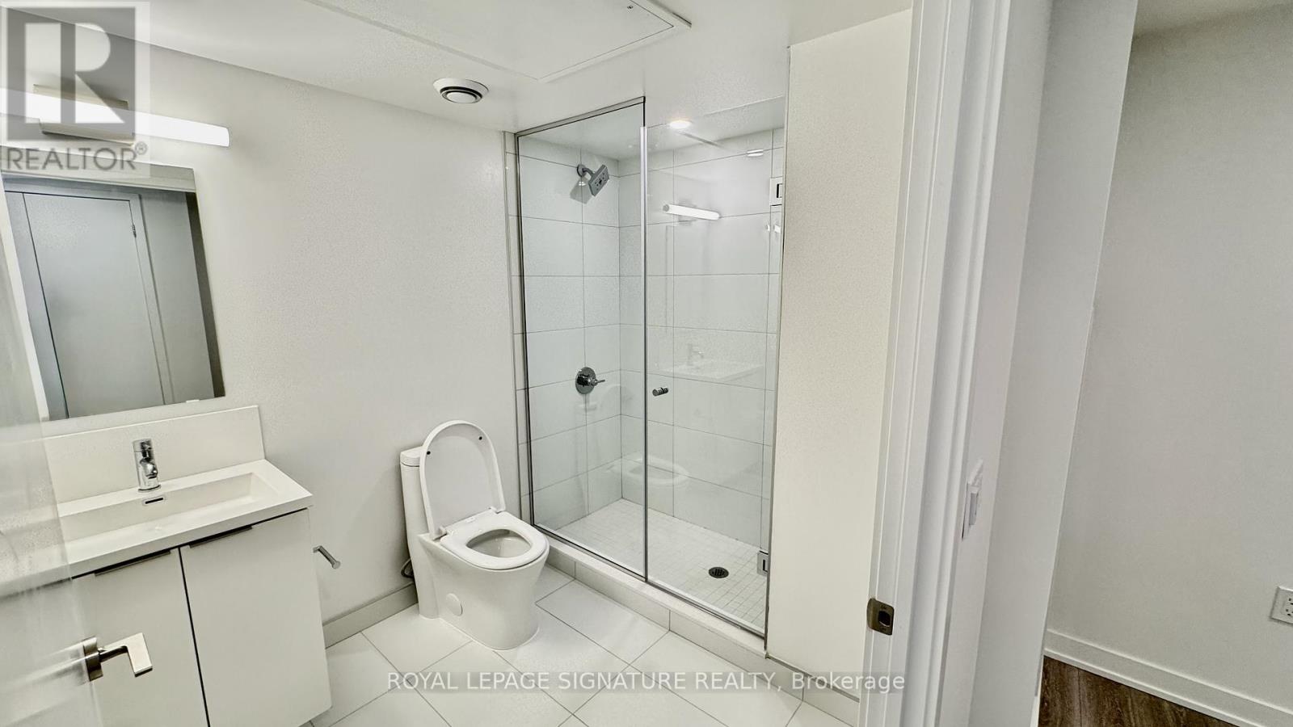$4,000.00 / monthly
308 - 238 SIMCOE STREET S, Toronto (Kensington-Chinatown), Ontario, M5T3B9, Canada Listing ID: C12021161| Bathrooms | Bedrooms | Property Type |
|---|---|---|
| 2 | 3 | Single Family |
Luxury downtown living in this Brand-New, 3 bedroom, 2 bathroom with parking included, condo at Artists' Alley Condos. With high ceilings and a great balcony, this exceptional residence combines modern elegance with ultimate urban convenience. Floor-to-ceiling windows with great natural light, highlighting the open and thoughtful design. Modern kitchen with built-in appliances and backsplash. The primary bedroom boasts his-and-hers closet and a spa-inspired ensuite, featuring double sinks, a stand-up shower, and a separate soaking tuba perfect retreat at the end of the day. The sleek, modern kitchen offers ample cabinetry, counter space, and storage, making it both stylish and practical. Located at the corner of University & Dundas, you're just steps away from St. Patrick Subway Station, the University of Toronto, major hospitals, the Art Gallery of Ontario, Eaton Centre, and the vibrant shops and restaurants of Queen West and Kensington Market. Parking is included. Don't miss out on this incredible opportunity to lease a spacious, bright condo with an unbeatable location! (Blinds ordered. To be installed) (id:31565)

Paul McDonald, Sales Representative
Paul McDonald is no stranger to the Toronto real estate market. With over 22 years experience and having dealt with every aspect of the business from simple house purchases to condo developments, you can feel confident in his ability to get the job done.| Level | Type | Length | Width | Dimensions |
|---|---|---|---|---|
| Main level | Kitchen | 2.6 m | 4.99 m | 2.6 m x 4.99 m |
| Main level | Living room | 7.04 m | 3.26 m | 7.04 m x 3.26 m |
| Main level | Dining room | 7.04 m | 3.26 m | 7.04 m x 3.26 m |
| Main level | Bedroom | 3.26 m | 3.17 m | 3.26 m x 3.17 m |
| Main level | Bedroom 2 | 2.62 m | 3.11 m | 2.62 m x 3.11 m |
| Main level | Bedroom 3 | 3.44 m | 2.6 m | 3.44 m x 2.6 m |
| Amenity Near By | Hospital, Park, Public Transit, Schools |
|---|---|
| Features | Balcony, In suite Laundry |
| Maintenance Fee | |
| Maintenance Fee Payment Unit | |
| Management Company | Duka Property Management |
| Ownership | Condominium/Strata |
| Parking |
|
| Transaction | For rent |
| Bathroom Total | 2 |
|---|---|
| Bedrooms Total | 3 |
| Bedrooms Above Ground | 3 |
| Age | New building |
| Amenities | Security/Concierge, Exercise Centre, Party Room, Separate Heating Controls, Separate Electricity Meters |
| Appliances | Oven - Built-In, Range, Water meter, Blinds, Dishwasher, Dryer, Microwave, Stove, Washer, Refrigerator |
| Cooling Type | Central air conditioning |
| Exterior Finish | Concrete, Steel |
| Fireplace Present | |
| Fire Protection | Controlled entry, Alarm system, Smoke Detectors |
| Flooring Type | Laminate |
| Heating Fuel | Natural gas |
| Heating Type | Forced air |
| Size Interior | 1000 - 1199 sqft |
| Type | Apartment |




























