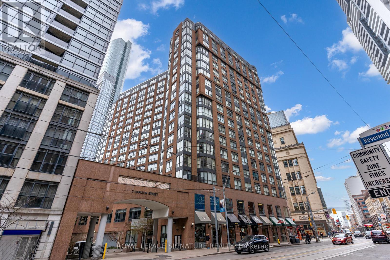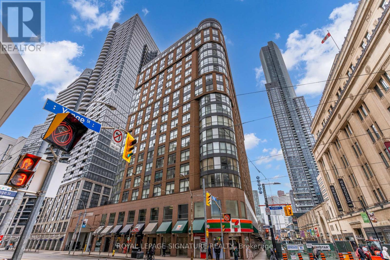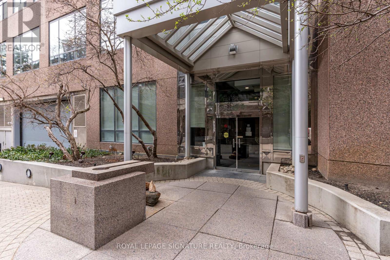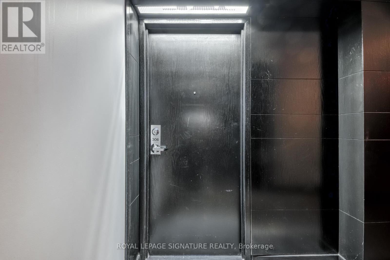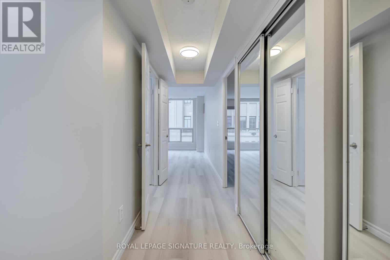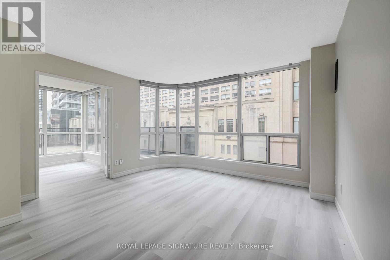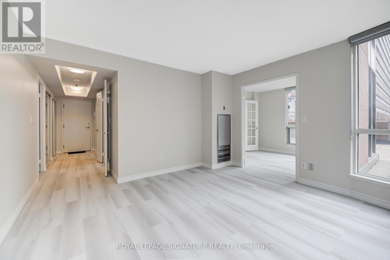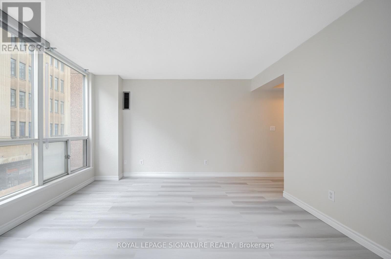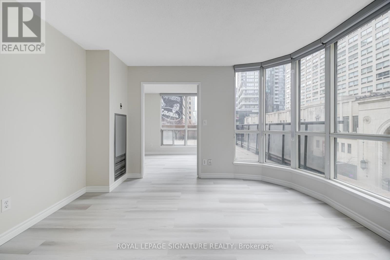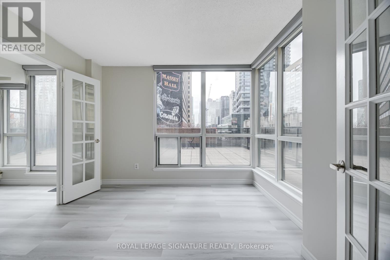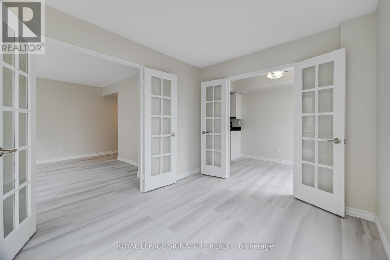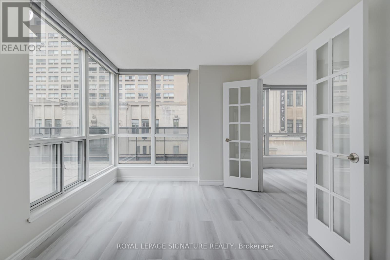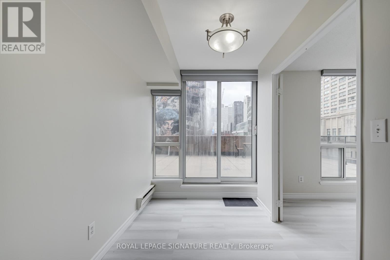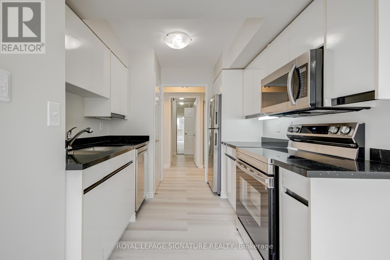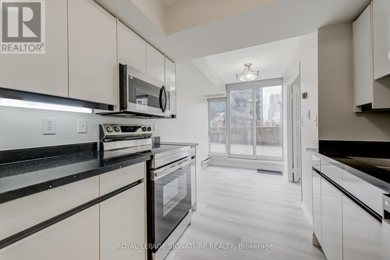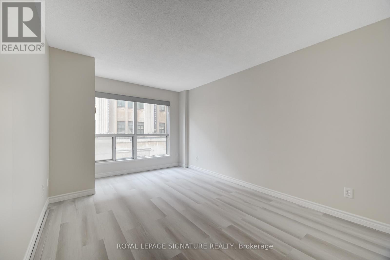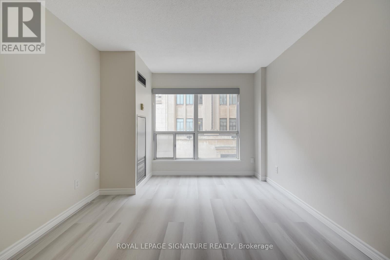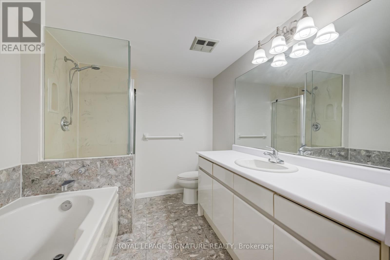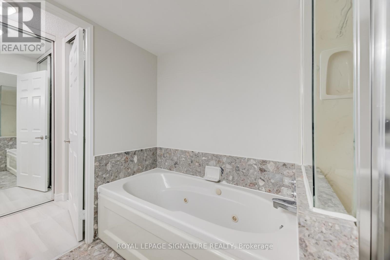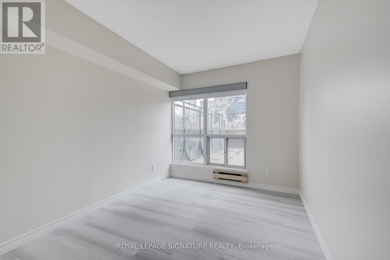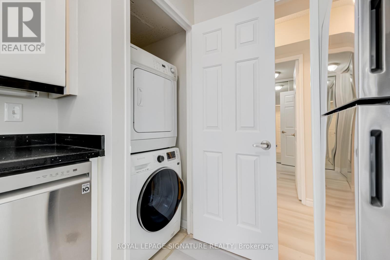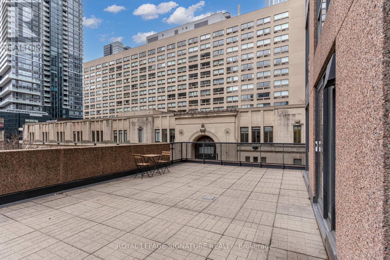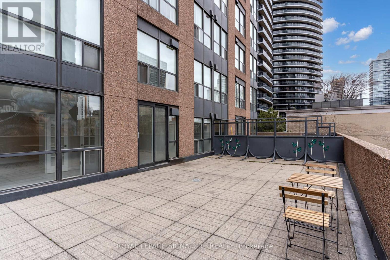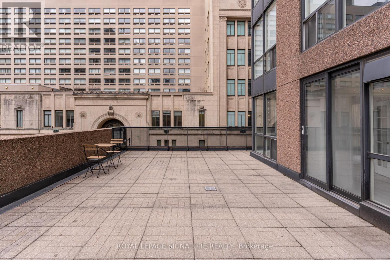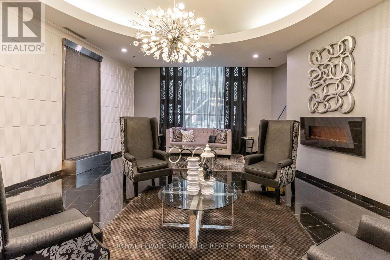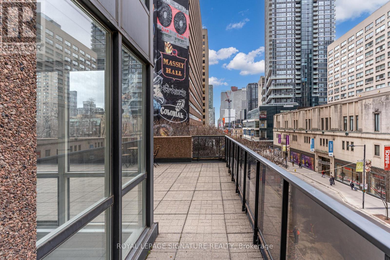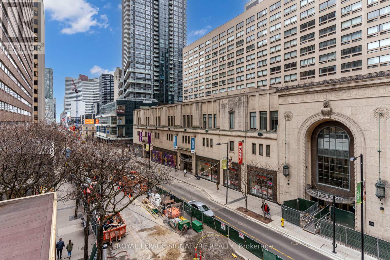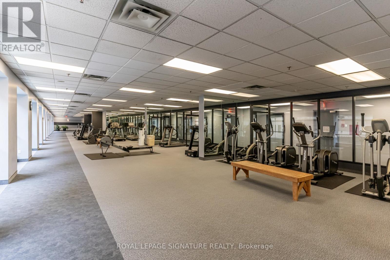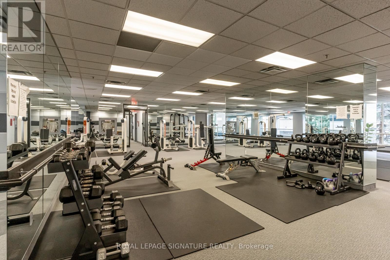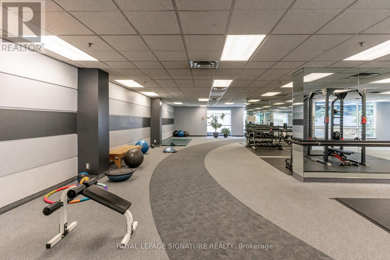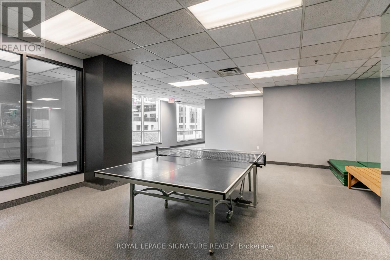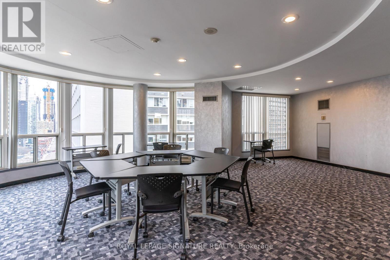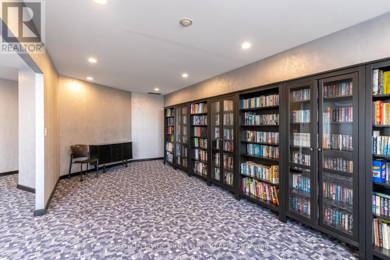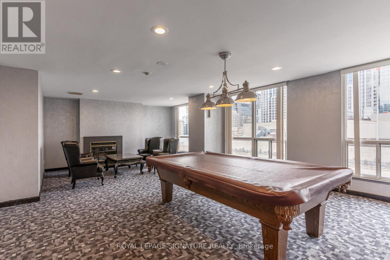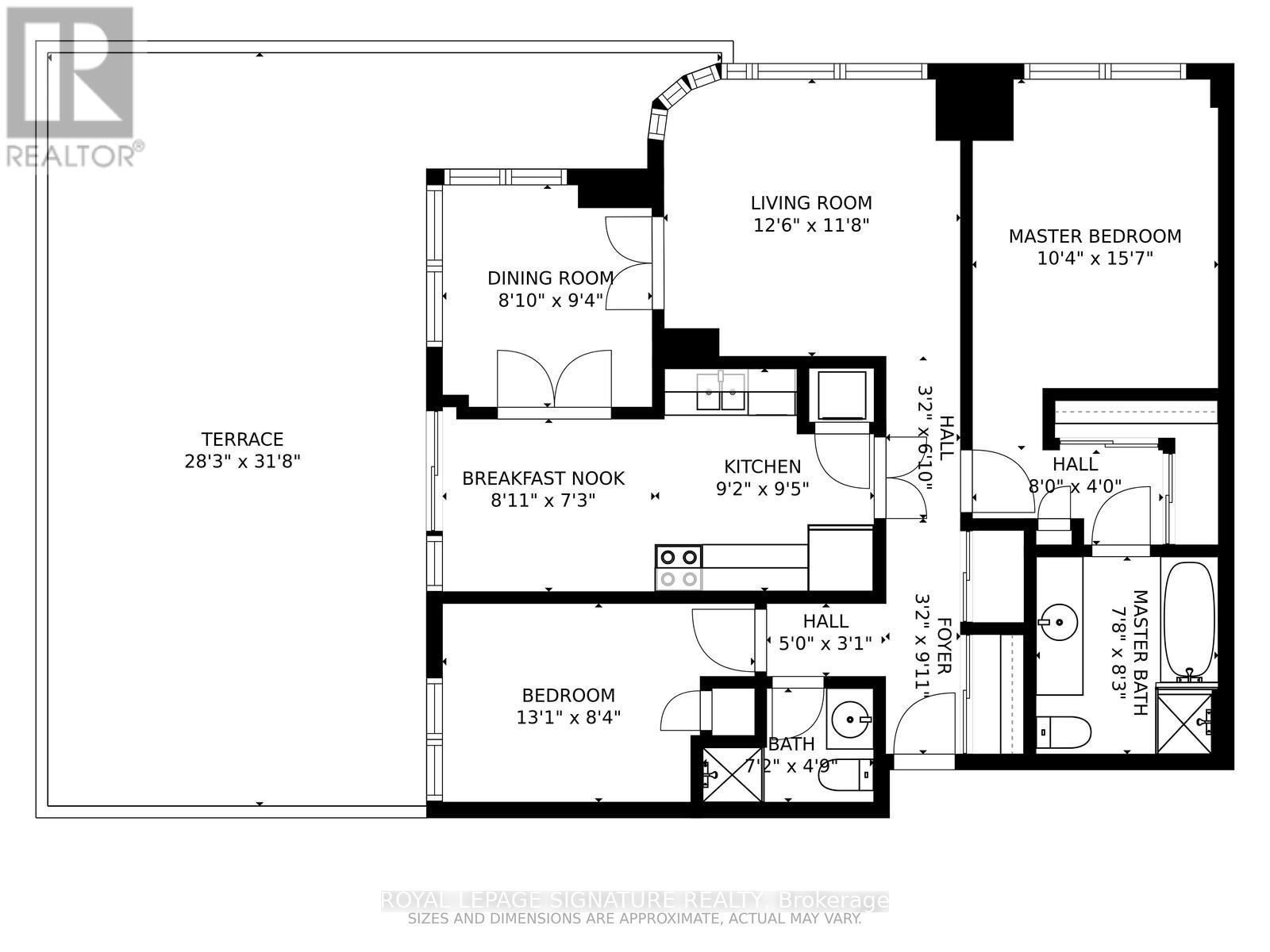$4,500.00 / monthly
306 - 7 CARLTON STREET, Toronto (Church-Yonge Corridor), Ontario, M5B1L2, Canada Listing ID: C12146006| Bathrooms | Bedrooms | Property Type |
|---|---|---|
| 2 | 3 | Single Family |
One Of A Kind! Sunfilled South West Corner suite With Unique Terrace Of approx. 640'Overlooking Yonge Street. Renovated! Approx. 1,700 Sq Ft Including The Terrace. Utilities Included. Walk To Major Downtown Hospitals, Eaton Center. College Subway Stop Directly Beneath Building. Ideal For Doctors and Professionals. Parking/Locker Included. Close to Hospitals, Restaurants, Shops & Mall, Walk to UofT, TMU(Ryerson), George Brown College and Eaton Center. (id:31565)

Paul McDonald, Sales Representative
Paul McDonald is no stranger to the Toronto real estate market. With over 22 years experience and having dealt with every aspect of the business from simple house purchases to condo developments, you can feel confident in his ability to get the job done.Room Details
| Level | Type | Length | Width | Dimensions |
|---|---|---|---|---|
| Main level | Living room | 4 m | 3.7 m | 4 m x 3.7 m |
| Main level | Dining room | 2.77 m | 2.75 m | 2.77 m x 2.75 m |
| Main level | Kitchen | 5.18 m | 2.15 m | 5.18 m x 2.15 m |
| Main level | Primary Bedroom | 4 m | 3.23 m | 4 m x 3.23 m |
| Main level | Bedroom 2 | 2.78 m | 2.75 m | 2.78 m x 2.75 m |
| Main level | Foyer | na | na | Measurements not available |
Additional Information
| Amenity Near By | Hospital, Park, Public Transit |
|---|---|
| Features | Carpet Free |
| Maintenance Fee | |
| Maintenance Fee Payment Unit | |
| Management Company | 360 Community Management |
| Ownership | Condominium/Strata |
| Parking |
|
| Transaction | For rent |
Building
| Bathroom Total | 2 |
|---|---|
| Bedrooms Total | 3 |
| Bedrooms Above Ground | 2 |
| Bedrooms Below Ground | 1 |
| Amenities | Security/Concierge, Exercise Centre, Recreation Centre, Party Room, Visitor Parking, Storage - Locker |
| Appliances | Dishwasher, Dryer, Microwave, Sauna, Stove, Washer, Window Coverings, Refrigerator |
| Cooling Type | Central air conditioning |
| Exterior Finish | Concrete |
| Fireplace Present | |
| Flooring Type | Vinyl, Ceramic |
| Heating Fuel | Natural gas |
| Heating Type | Forced air |
| Size Interior | 1000 - 1199 sqft |
| Type | Apartment |


