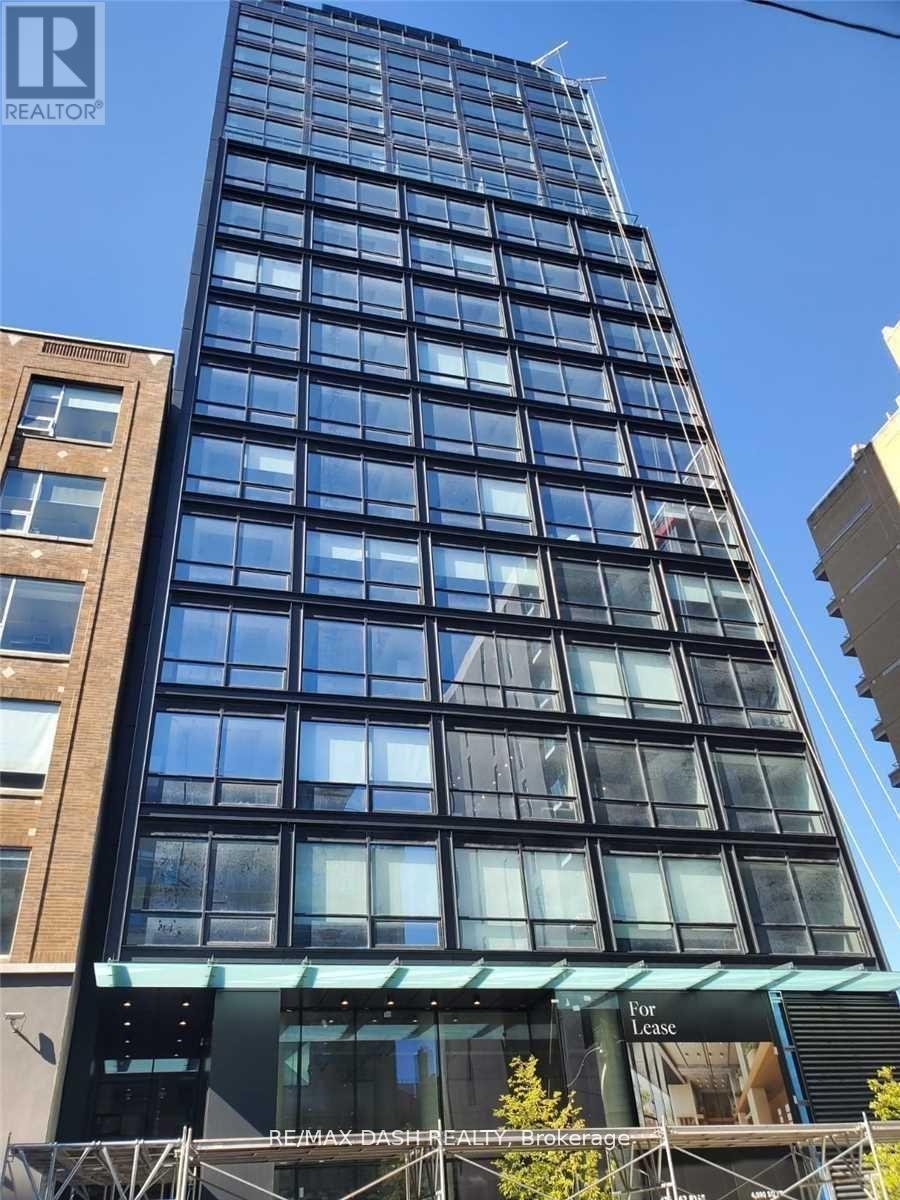$2,000.00 / monthly
306 - 458 RICHMOND STREET W, Toronto (Waterfront Communities), Ontario, M5V0S9, Canada Listing ID: C12108583| Bathrooms | Bedrooms | Property Type |
|---|---|---|
| 1 | 1 | Single Family |
This Is A Stunning Junior One Bedroom Floorplan, Boasting 471 Sq. Ft. Ff Perfectly Designed Space. The 9-Ft High Ceiling Adds A Grand Feel To The Area And Inside You'll Find Gas Cooking Facilities, Quartz Countertops And Sleek Modern Finishes. The Building Itself Is Ultra-Chic And Will Feature A Gym, Party/Meeting Room, And More. Located Within Walking Distance Of The Queen St. Shops, Restaurants, Financial And Entertainment Districts, This Is The Perfect Location For Those Seeking A Convenient And Stylish Lifestyle. (id:31565)

Paul McDonald, Sales Representative
Paul McDonald is no stranger to the Toronto real estate market. With over 22 years experience and having dealt with every aspect of the business from simple house purchases to condo developments, you can feel confident in his ability to get the job done.Room Details
| Level | Type | Length | Width | Dimensions |
|---|---|---|---|---|
| Main level | Dining room | 2.54 m | 5.23 m | 2.54 m x 5.23 m |
| Main level | Living room | 2.54 m | 5.23 m | 2.54 m x 5.23 m |
| Main level | Kitchen | 2.54 m | 5.23 m | 2.54 m x 5.23 m |
| Main level | Bedroom | 3.37 m | 2.28 m | 3.37 m x 2.28 m |
Additional Information
| Amenity Near By | Public Transit, Schools |
|---|---|
| Features | |
| Maintenance Fee | |
| Maintenance Fee Payment Unit | |
| Management Company | icon |
| Ownership | Condominium/Strata |
| Parking |
|
| Transaction | For rent |
Building
| Bathroom Total | 1 |
|---|---|
| Bedrooms Total | 1 |
| Bedrooms Above Ground | 1 |
| Amenities | Exercise Centre, Party Room, Storage - Locker |
| Appliances | Cooktop, Dryer, Microwave, Oven, Washer, Refrigerator |
| Cooling Type | Central air conditioning |
| Exterior Finish | Brick |
| Fireplace Present | |
| Flooring Type | Wood |
| Heating Fuel | Natural gas |
| Heating Type | Heat Pump |
| Type | Apartment |










