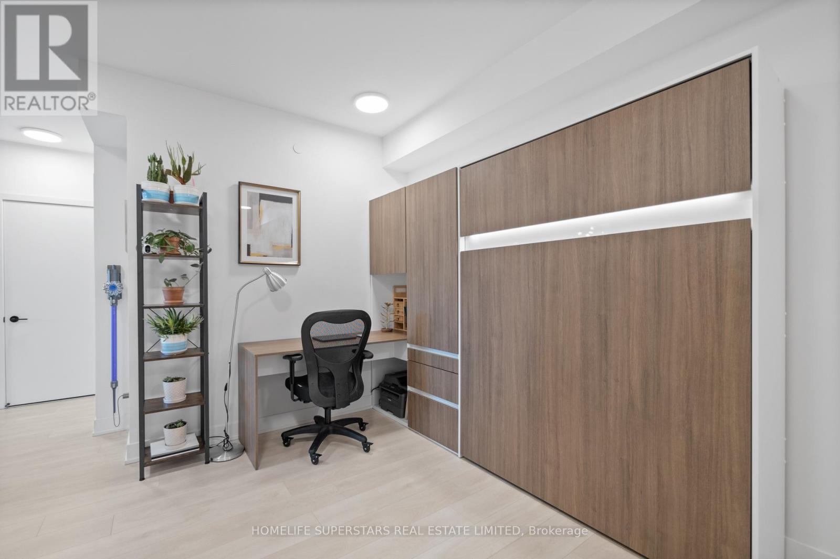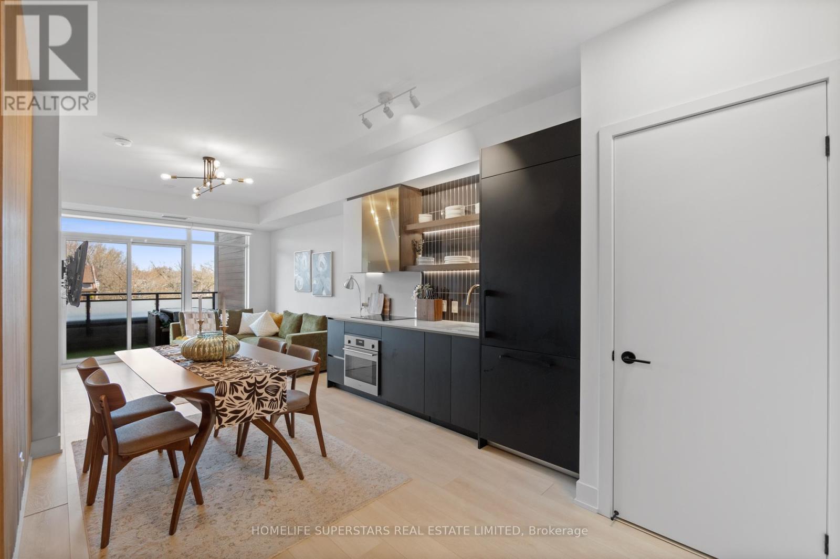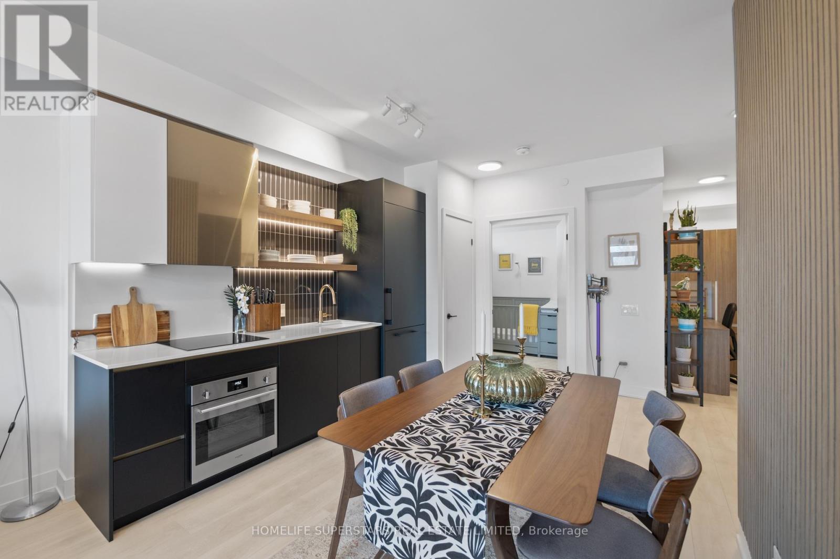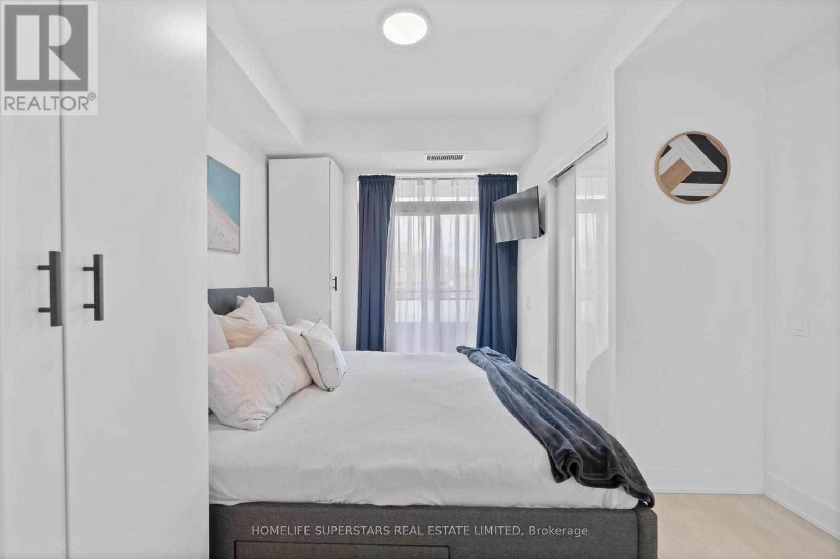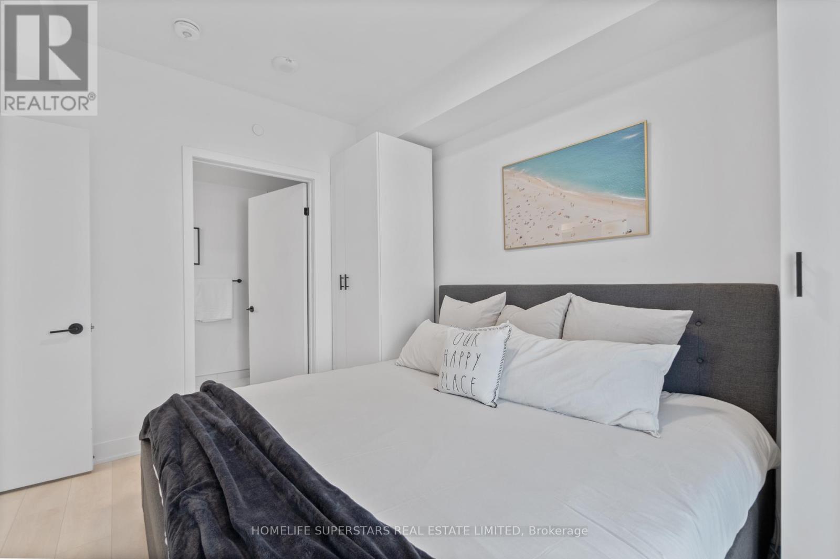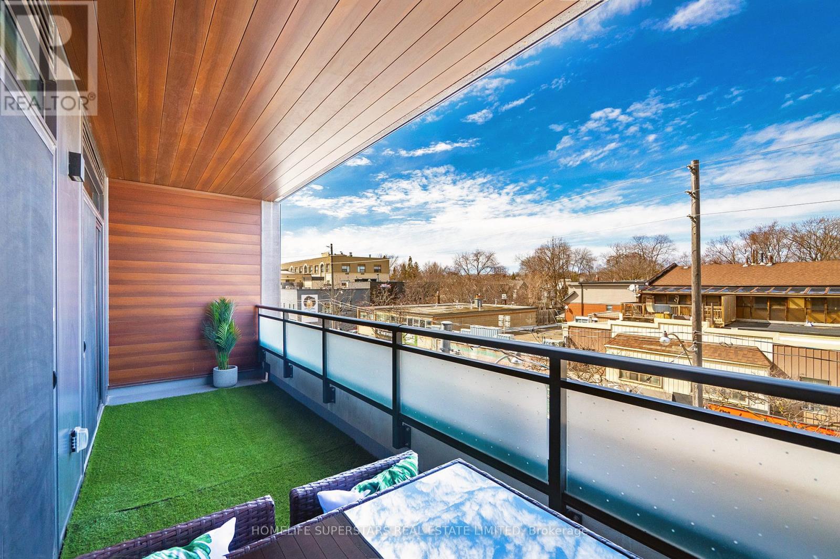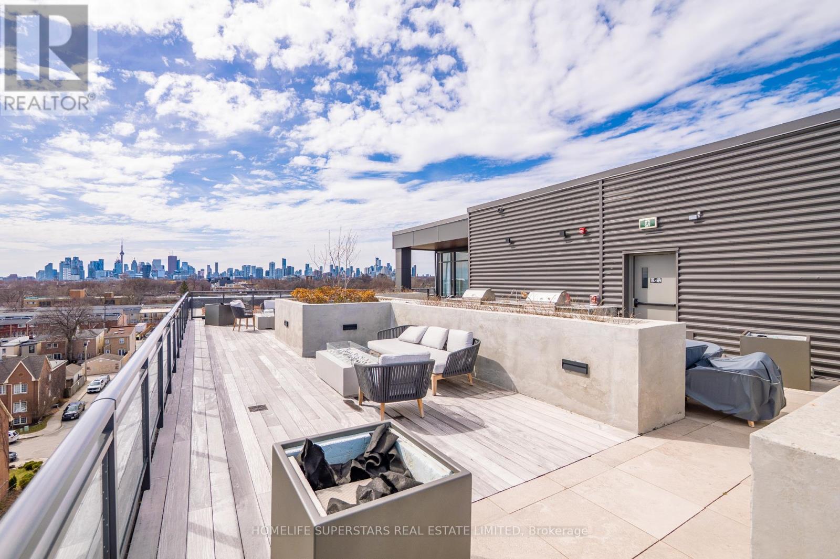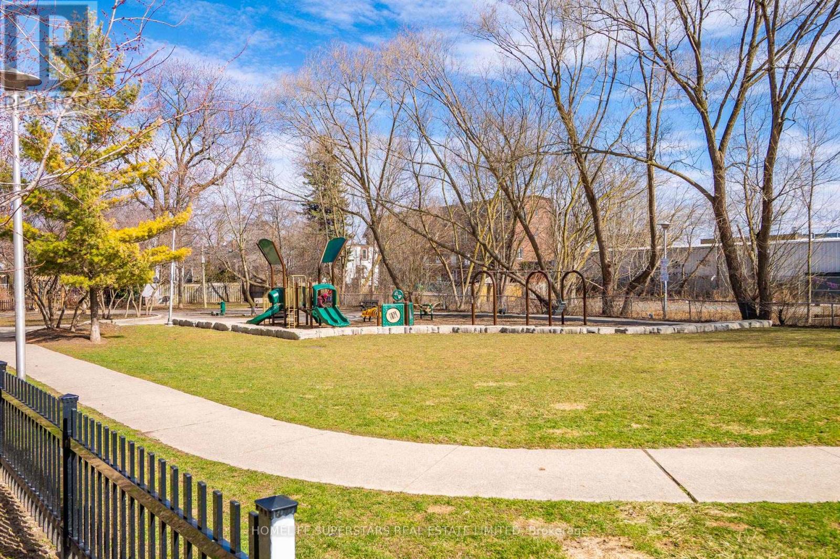$888,000.00
306 - 1285 QUEEN STREET E, Toronto (Greenwood-Coxwell), Ontario, M4L1C2, Canada Listing ID: E12091040| Bathrooms | Bedrooms | Property Type |
|---|---|---|
| 2 | 3 | Single Family |
Welcome to The Poet. A boutique condo in the heart of Leslieville. Located right on a streetcar line, this corner 2 bedroom, plus den, 2 bathroom 885 square foot suite has a custom layout that utilizes every inch of space. The den features a custom built-in workspace with a Murphy bed. The kitchen is equipped with high end Euro matte black Fulgor Milano built-in appliances, featuring a counter depth 30 inch full size fridge/freezer. No mini condo fridge in this household! A tall custom pantry provides tons of storage for all your kitchenware and spices! The living room is provides tons of natural light with motorized roller blinds for privacy. The primary bedroom has an ensuite bath with herringbone tile and also shares a walkout to the balcony with the living room. The locker is located conveniently 2 doors down from the suite. The parking spot has EV capability roughed in, and can be installed if you have an EV. The large 120 square foot balcony is the perfect place to enjoy the summer sunsets! Amenities include a stunning rooftop with gas bbq's and furniture for summer hangouts, a gym, a pet spa, and a party room! And for those with young children or dogs, Maple Leaf Forever Park is located right outside the back of the buildling. This condo really is a stunner and must be seen in person! (id:31565)

Paul McDonald, Sales Representative
Paul McDonald is no stranger to the Toronto real estate market. With over 22 years experience and having dealt with every aspect of the business from simple house purchases to condo developments, you can feel confident in his ability to get the job done.| Level | Type | Length | Width | Dimensions |
|---|---|---|---|---|
| Flat | Primary Bedroom | 3.53 m | 2.62 m | 3.53 m x 2.62 m |
| Flat | Bedroom 2 | 2.59 m | 2.49 m | 2.59 m x 2.49 m |
| Flat | Living room | 7.49 m | 3.4 m | 7.49 m x 3.4 m |
| Flat | Dining room | 7.49 m | 3.4 m | 7.49 m x 3.4 m |
| Amenity Near By | |
|---|---|
| Features | Balcony, Carpet Free |
| Maintenance Fee | 868.59 |
| Maintenance Fee Payment Unit | Monthly |
| Management Company | First Service Residential |
| Ownership | Condominium/Strata |
| Parking |
|
| Transaction | For sale |
| Bathroom Total | 2 |
|---|---|
| Bedrooms Total | 3 |
| Bedrooms Above Ground | 2 |
| Bedrooms Below Ground | 1 |
| Age | 0 to 5 years |
| Amenities | Storage - Locker |
| Appliances | Water Treatment, Water meter, Blinds, Dishwasher, Dryer, Freezer, Oven, Washer, Refrigerator |
| Cooling Type | Central air conditioning |
| Exterior Finish | Concrete, Vinyl siding |
| Fireplace Present | |
| Size Interior | 800 - 899 sqft |
| Type | Apartment |





