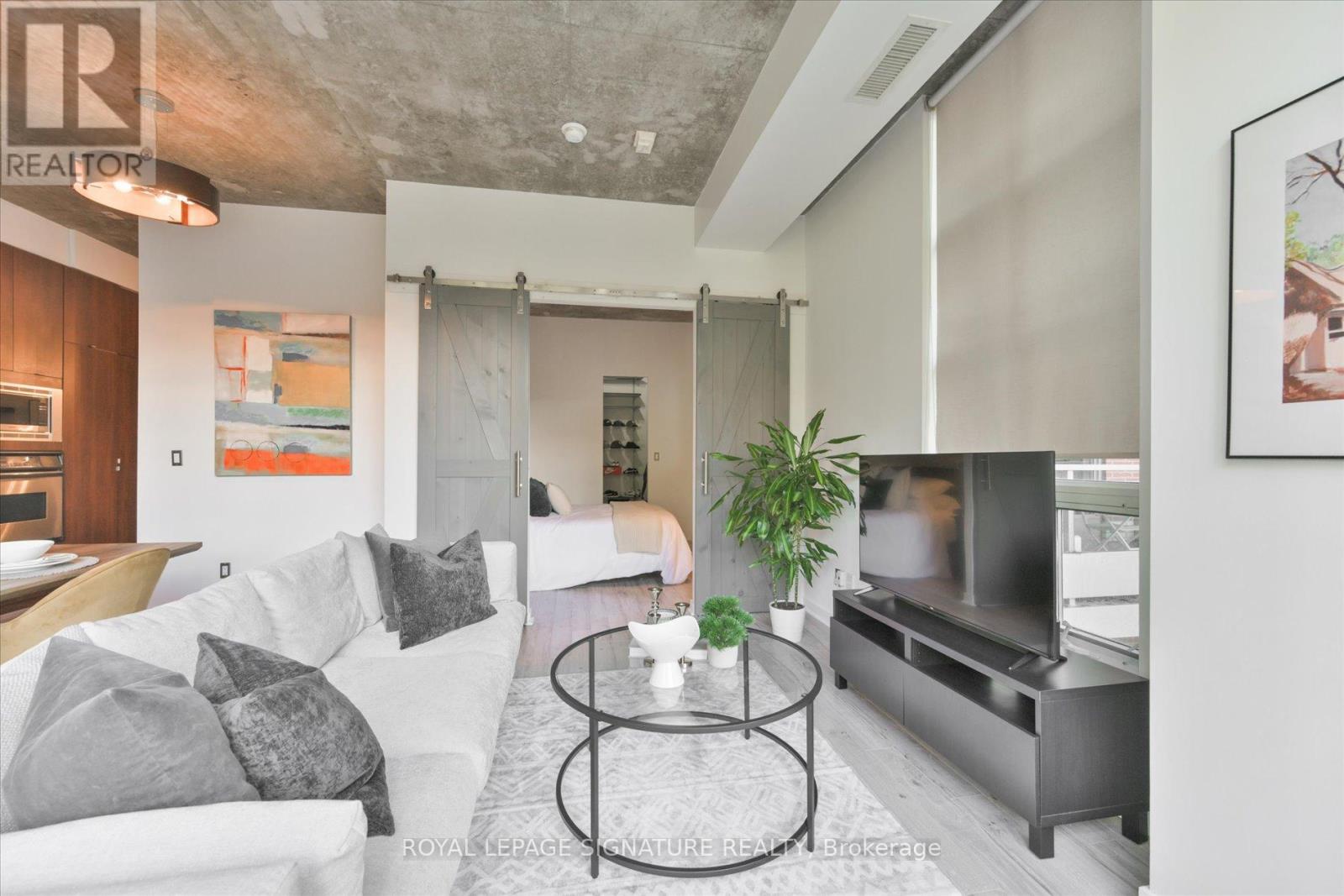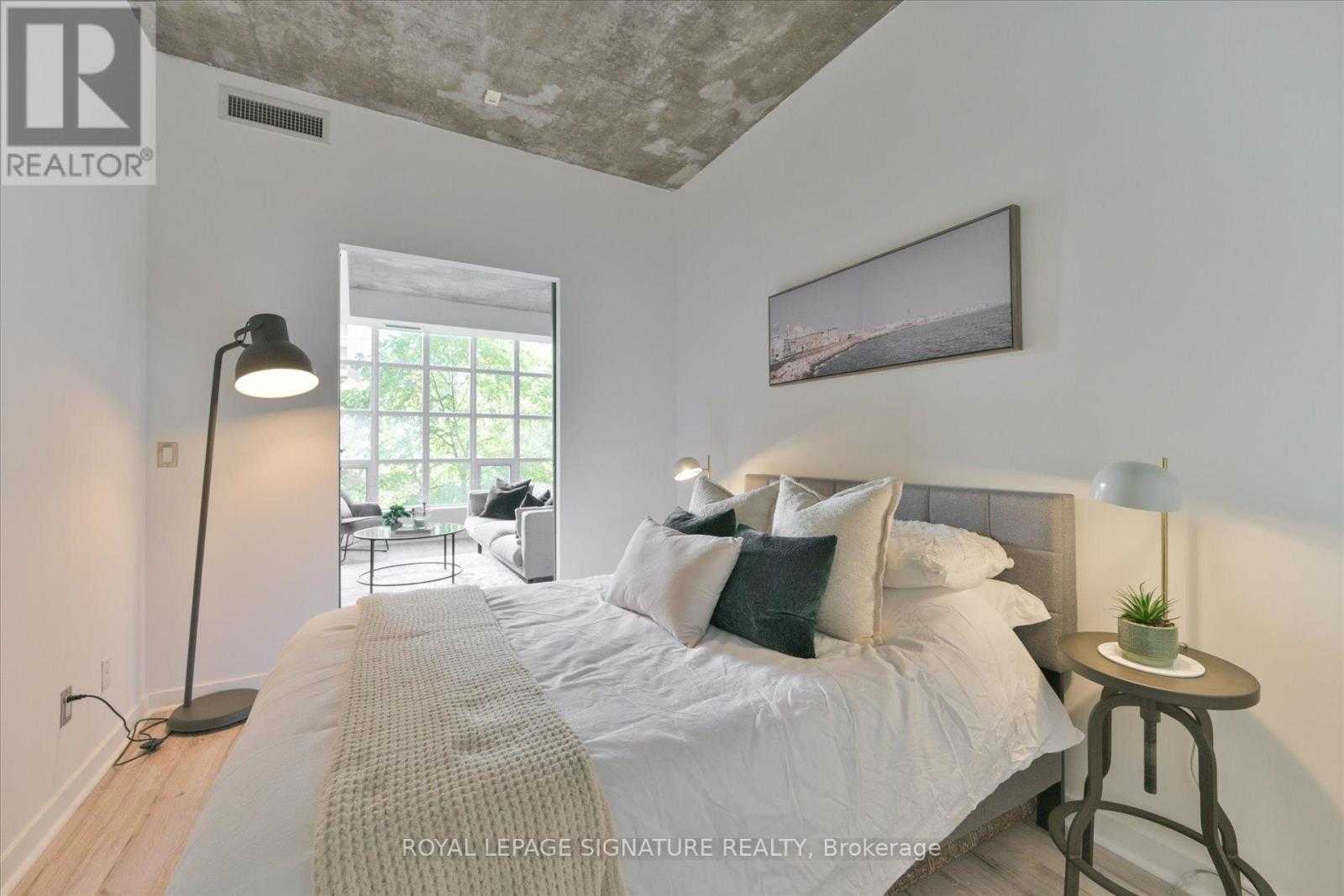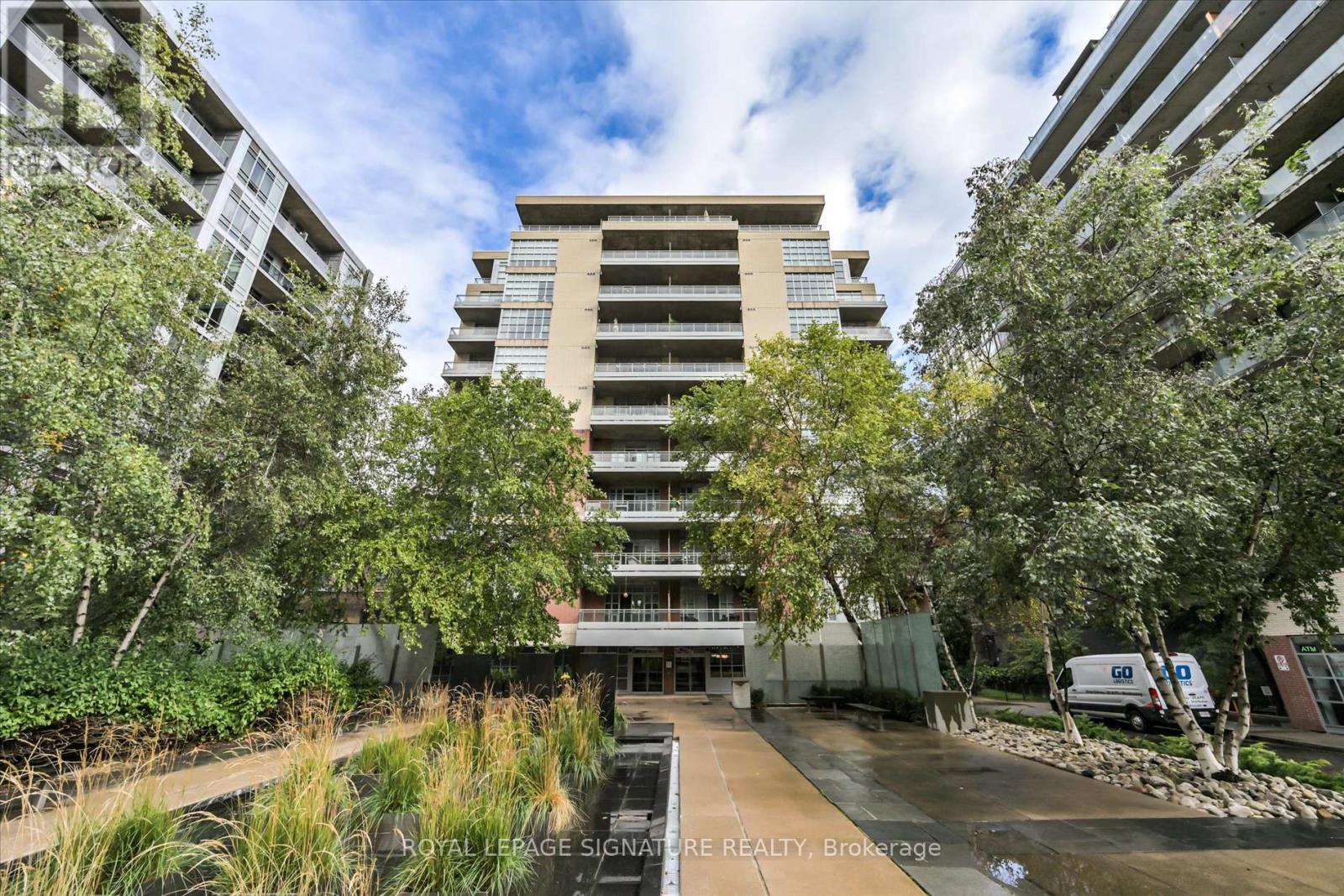$889,000.00
305 - 23 BRANT STREET, Toronto (Waterfront Communities), Ontario, M5V2L5, Canada Listing ID: C12116284| Bathrooms | Bedrooms | Property Type |
|---|---|---|
| 1 | 2 | Single Family |
Welcome to over 860 sq. ft. of bright, open living in the heart of downtown. This spacious 1+den loft at Quad Lofts is tucked away in a quiet courtyard setting just steps from King, Spadina, and Adelaide. With soaring 10-ft exposed concrete ceilings, floor-to-ceiling windows, and polished concrete floors, this unit blends industrial charm with modern upgrades. The kitchen is sleek and functional, with integrated appliances, ample storage, and a stylish backsplash perfect for cooking, hosting, or relaxing after a busy day. The oversized den is fully enclosed with sliding doors, making it ideal as a second bedroom, office, or guest room. This flexible layout is designed to grow with your lifestyle. Enjoy a vibrant community with Nutbar and Othership just around the corner, St. Andrews Dog Park across the street, and the TTC at your doorstep. With top-tier walk, bike, and transit scores, everything you need is just minutes away. Underground parking is included. Whether you're a first-time buyer or a downtown professional, this is your opportunity to live stylishly in one of King Wests most coveted buildings. (id:31565)

Paul McDonald, Sales Representative
Paul McDonald is no stranger to the Toronto real estate market. With over 22 years experience and having dealt with every aspect of the business from simple house purchases to condo developments, you can feel confident in his ability to get the job done.| Level | Type | Length | Width | Dimensions |
|---|---|---|---|---|
| Main level | Living room | 6.46 m | 4.86 m | 6.46 m x 4.86 m |
| Main level | Dining room | 6.46 m | 4.86 m | 6.46 m x 4.86 m |
| Main level | Kitchen | 6.46 m | 4.86 m | 6.46 m x 4.86 m |
| Main level | Bedroom | 3.25 m | 2.74 m | 3.25 m x 2.74 m |
| Main level | Den | 3.03 m | 2.64 m | 3.03 m x 2.64 m |
| Main level | Foyer | 5 m | 1 m | 5 m x 1 m |
| Amenity Near By | |
|---|---|
| Features | Carpet Free |
| Maintenance Fee | 790.53 |
| Maintenance Fee Payment Unit | Monthly |
| Management Company | Icon Property Management |
| Ownership | Condominium/Strata |
| Parking |
|
| Transaction | For sale |
| Bathroom Total | 1 |
|---|---|
| Bedrooms Total | 2 |
| Bedrooms Above Ground | 1 |
| Bedrooms Below Ground | 1 |
| Age | 16 to 30 years |
| Appliances | Oven - Built-In, Range, Blinds, Dryer, Microwave, Oven, Washer |
| Cooling Type | Central air conditioning |
| Exterior Finish | Brick |
| Fireplace Present | |
| Flooring Type | Hardwood |
| Heating Fuel | Natural gas |
| Heating Type | Forced air |
| Size Interior | 800 - 899 sqft |
| Type | Apartment |

















