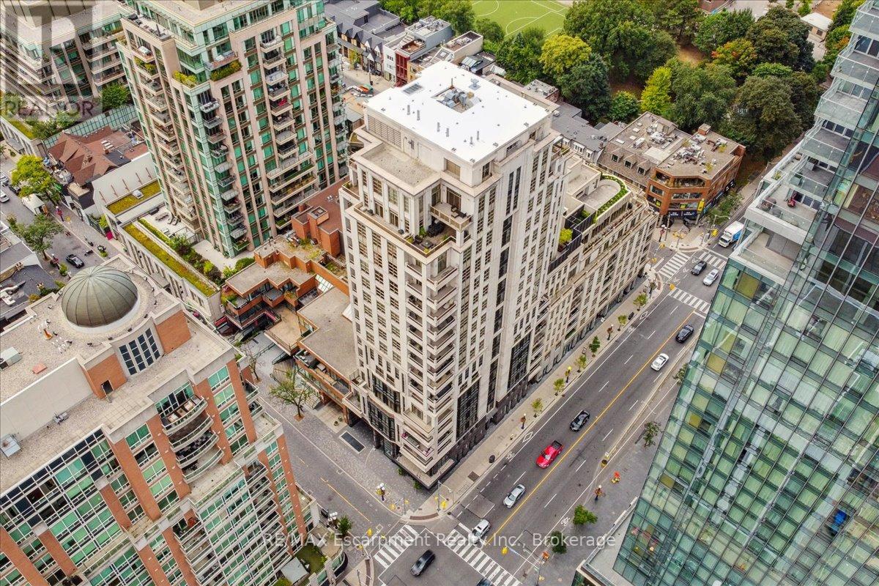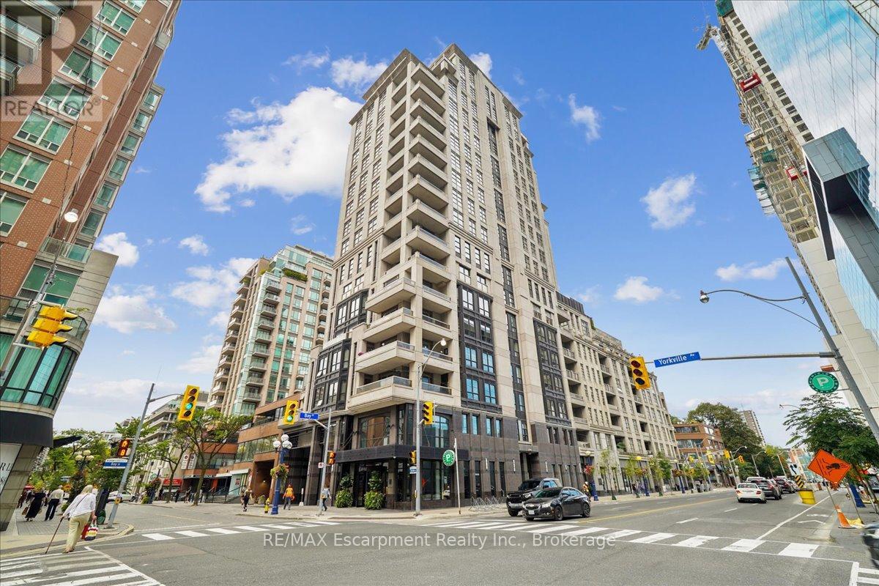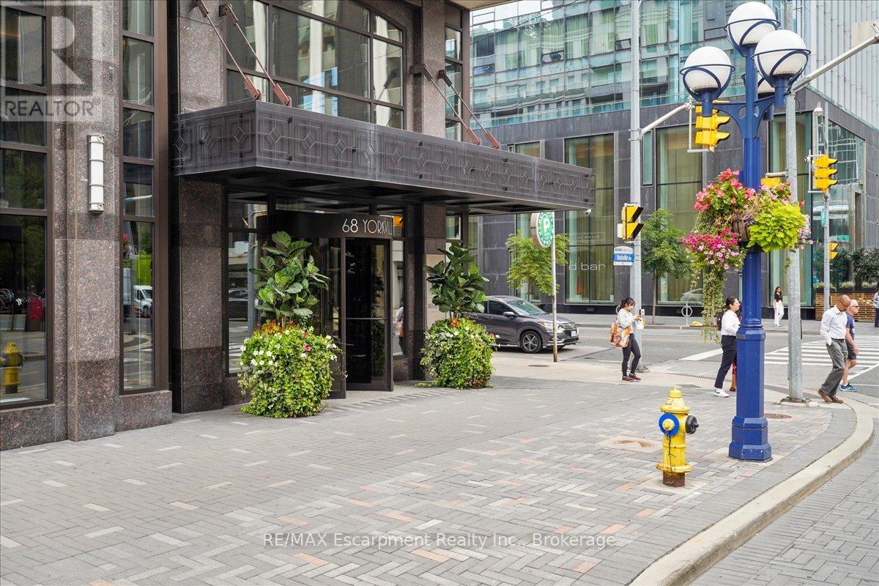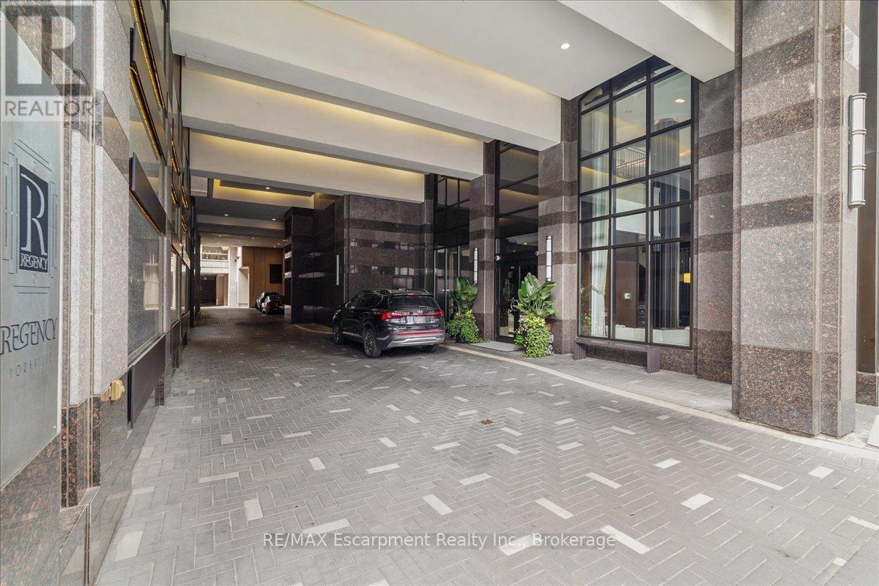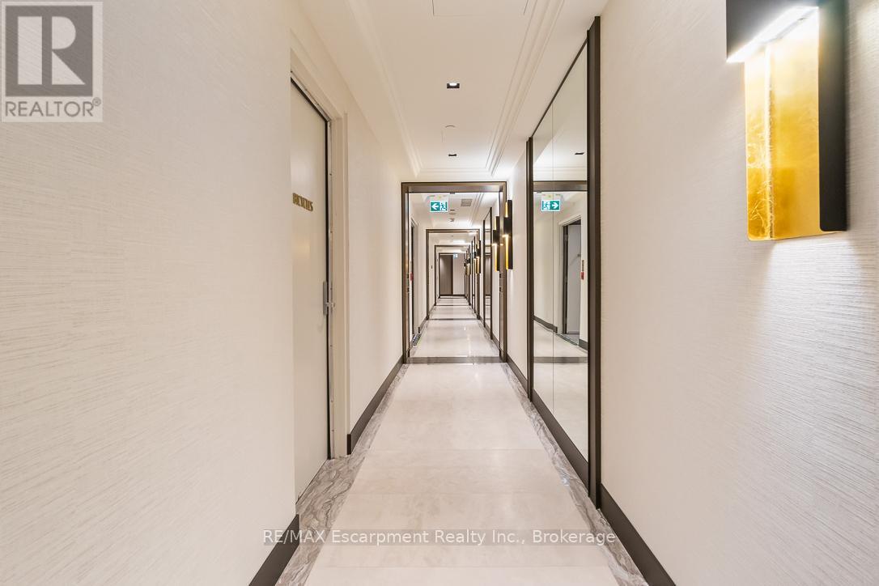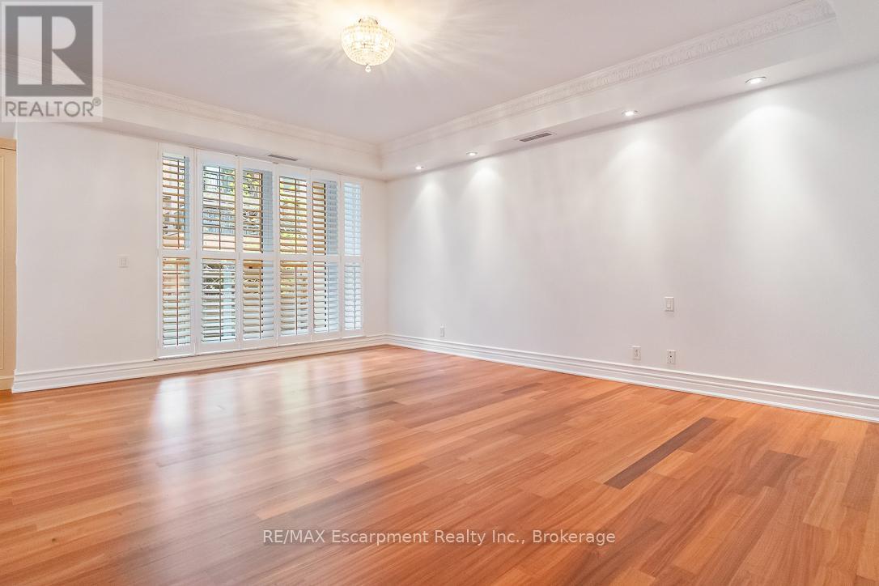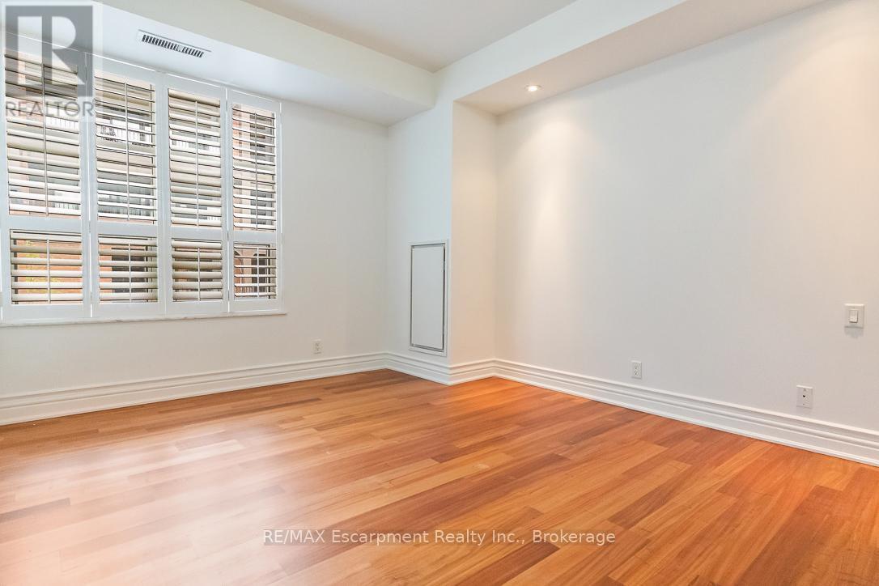$3,350,000.00
304 - 68 YORKVILLE AVENUE N, Toronto (Annex), Ontario, M5R3V7, Canada Listing ID: C12162294| Bathrooms | Bedrooms | Property Type |
|---|---|---|
| 3 | 3 | Single Family |
Welcome to The Regency, an exclusive residence in one of Torontos most prestigious neighbourhoods, directly across from the iconic Four Seasons Hotel. Surrounded by luxury brand boutiques, Michelin-awarded and -mentioned restaurants, charming cafés, and cultural landmarks like the Royal Ontario Museum, this home places you in the center of refined city living. This expansive suite offers the comfort of a true family home: three private terraces, a grand primary suite, a generous second bedroom suite, three full bathrooms, a versatile den that can easily convert into a third bedroom, and an open-concept living/dining area with a cozy gas fireplace. Enjoy the ease and security of two underground parking spaces, the warmth of a dedicated, service-oriented concierge team, and the convenience of a well-managed condominium. Just steps from amenities and public transit, this residence combines the best of luxurious comfort and urban accessibility. City living rarely feels this personal. (id:31565)

Paul McDonald, Sales Representative
Paul McDonald is no stranger to the Toronto real estate market. With over 22 years experience and having dealt with every aspect of the business from simple house purchases to condo developments, you can feel confident in his ability to get the job done.| Level | Type | Length | Width | Dimensions |
|---|---|---|---|---|
| Main level | Den | 3.86 m | 4.32 m | 3.86 m x 4.32 m |
| Main level | Laundry room | 2.39 m | 1.96 m | 2.39 m x 1.96 m |
| Main level | Office | 3.86 m | 3.48 m | 3.86 m x 3.48 m |
| Main level | Eating area | 3.81 m | 4.34 m | 3.81 m x 4.34 m |
| Main level | Kitchen | 3.73 m | 4.04 m | 3.73 m x 4.04 m |
| Main level | Great room | 6.7 m | 5.46 m | 6.7 m x 5.46 m |
| Main level | Primary Bedroom | 7.01 m | 8.48 m | 7.01 m x 8.48 m |
| Main level | Bedroom 2 | 4.55 m | 5.23 m | 4.55 m x 5.23 m |
| Main level | Bathroom | 4.83 m | 2.74 m | 4.83 m x 2.74 m |
| Main level | Bathroom | 2.39 m | 2.87 m | 2.39 m x 2.87 m |
| Main level | Bathroom | 2.51 m | 1.5 m | 2.51 m x 1.5 m |
| Amenity Near By | Hospital, Park, Public Transit |
|---|---|
| Features | Level lot, Flat site, Carpet Free |
| Maintenance Fee | 3170.03 |
| Maintenance Fee Payment Unit | Monthly |
| Management Company | Forest Hill Kipling Inc. |
| Ownership | Condominium/Strata |
| Parking |
|
| Transaction | For sale |
| Bathroom Total | 3 |
|---|---|
| Bedrooms Total | 3 |
| Bedrooms Above Ground | 2 |
| Bedrooms Below Ground | 1 |
| Age | 16 to 30 years |
| Amenities | Security/Concierge, Exercise Centre, Recreation Centre, Party Room, Fireplace(s), Separate Electricity Meters, Storage - Locker |
| Appliances | Garage door opener remote(s), Central Vacuum, Range |
| Cooling Type | Central air conditioning |
| Exterior Finish | Brick, Stone |
| Fireplace Present | True |
| Fireplace Total | 2 |
| Fire Protection | Monitored Alarm |
| Flooring Type | Hardwood, Tile, Marble |
| Heating Fuel | Natural gas |
| Heating Type | Heat Pump |
| Size Interior | 2250 - 2499 sqft |
| Type | Apartment |


