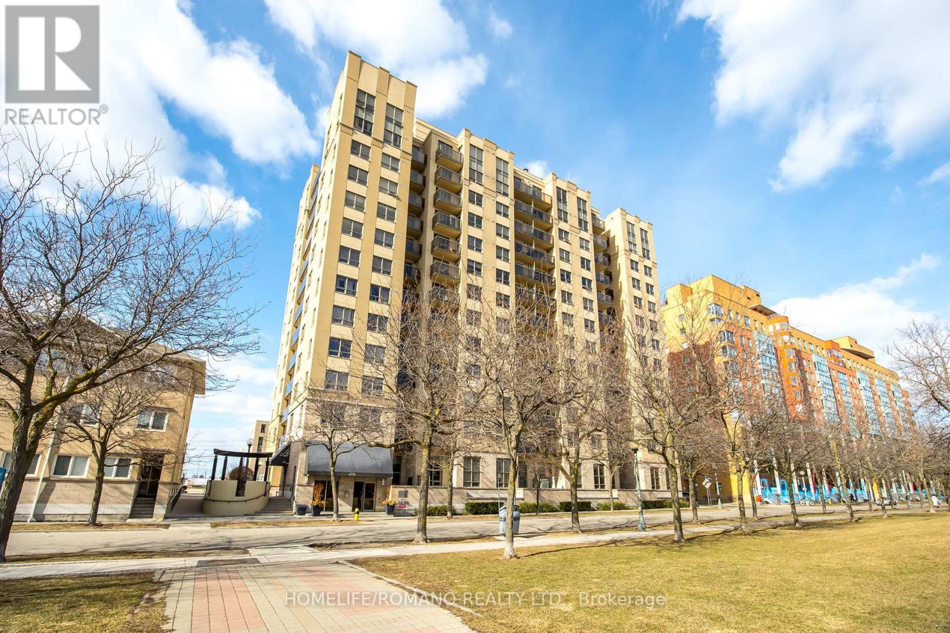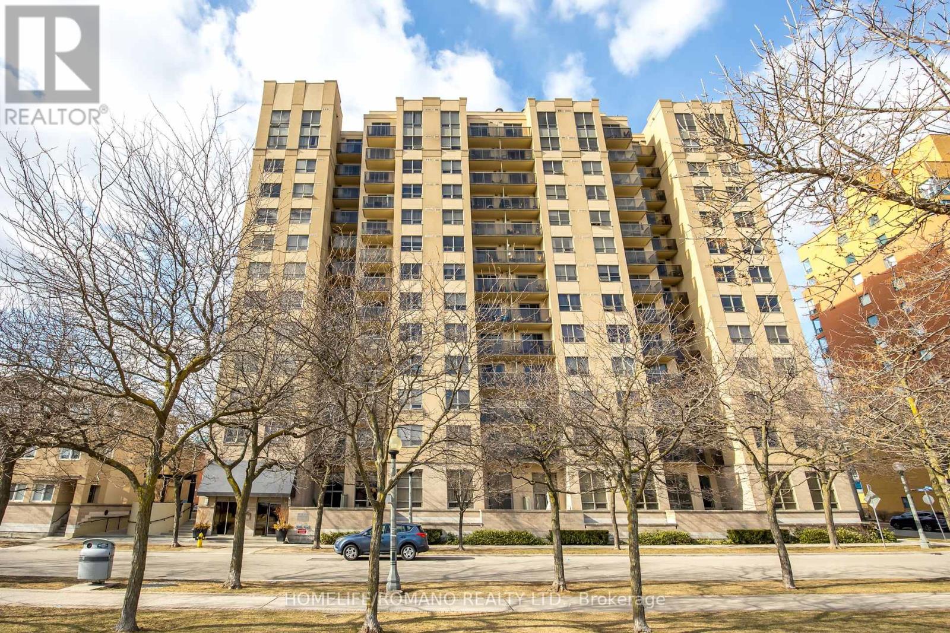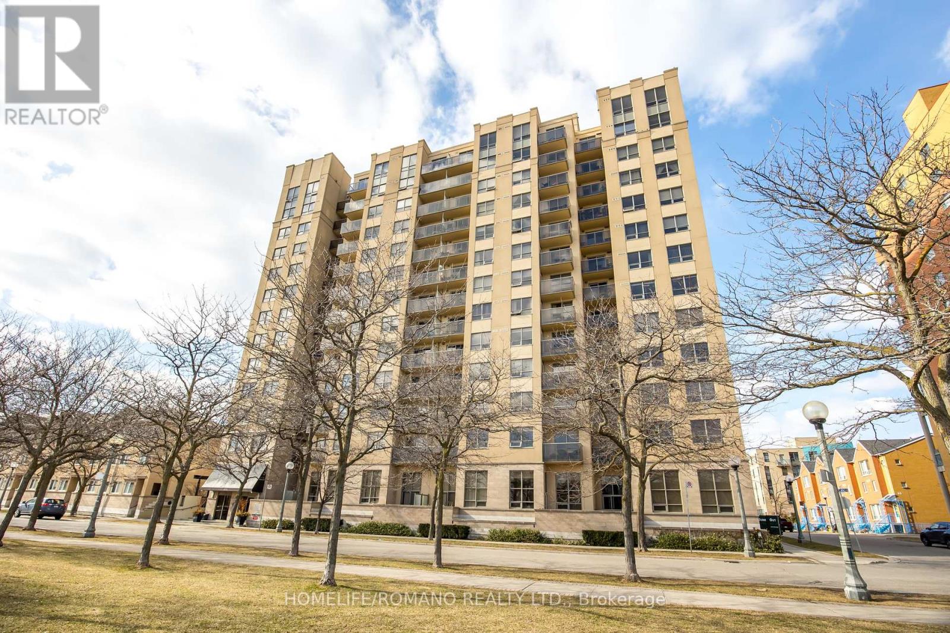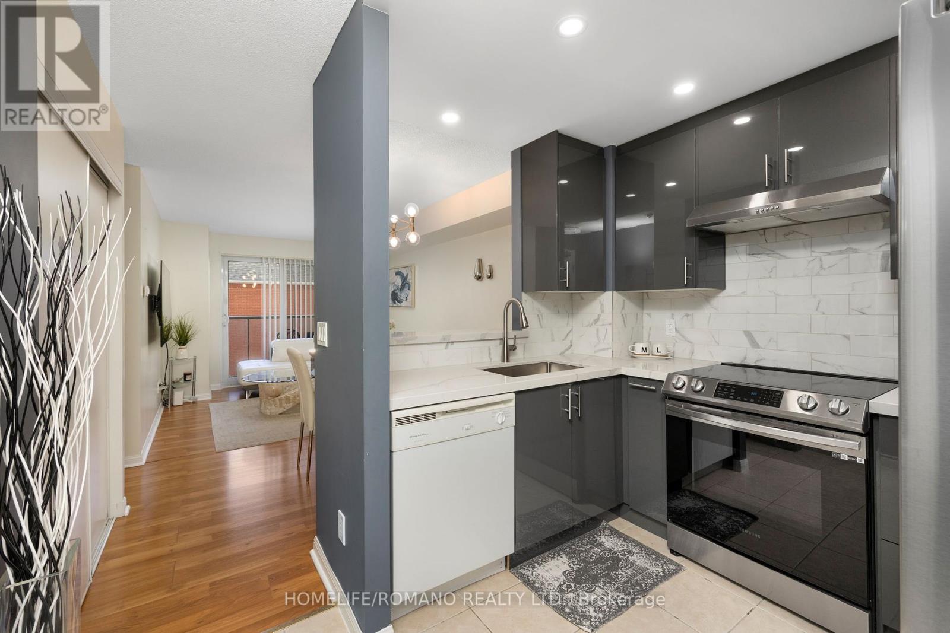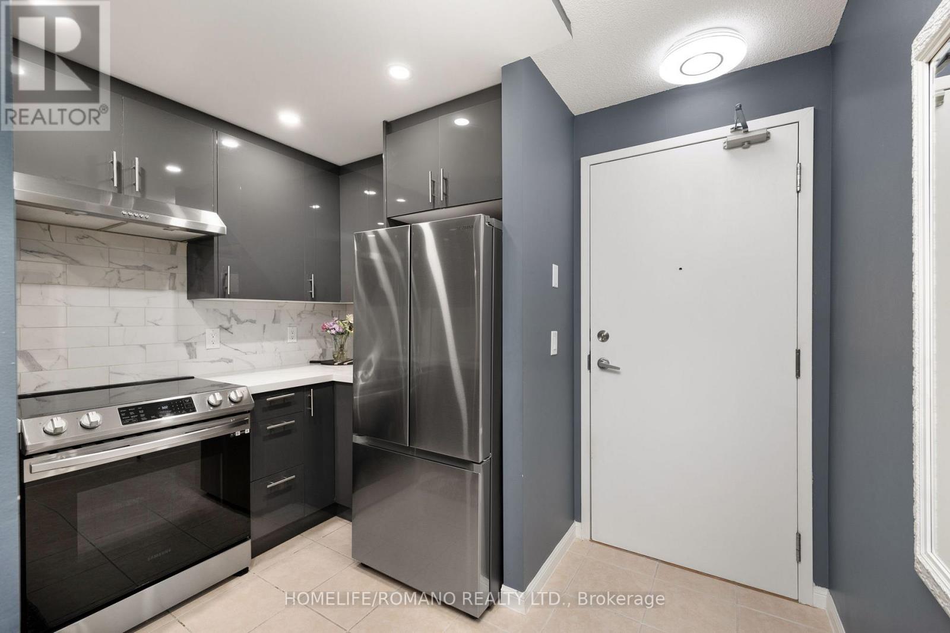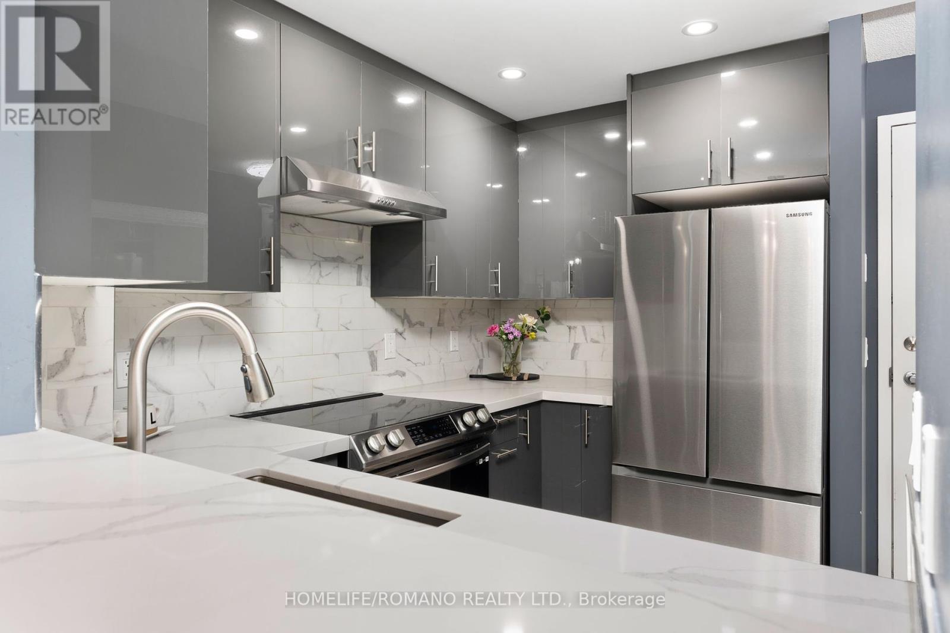$529,900.00
302 - 4 ELSINORE PATH, Toronto (New Toronto), Ontario, M8V4G7, Canada Listing ID: W12066497| Bathrooms | Bedrooms | Property Type |
|---|---|---|
| 1 | 2 | Single Family |
Welcome to this beautifully upgraded condo in the sought-after Lakeshore Village - where modern living meets unbeatable convenience! This open-concept layout boasts over 700 sqft of thoughtfully designed living space, complete with 2 generously sized bedrooms, a private balcony and one parking spot. Step into the heart of the home: a freshly remodeled contemporary kitchen that will inspire your inner chef. Featuring sleek cabinetry, stunning stone countertops, stainless steel appliances, and a convenient breakfast bar overlooking a large combined living and dining area, with enough space for a dining table and bar stool seating ! Newly upgraded 4 piece bathroom is a true standout, with elegant porcelain tiles in the shower and new vanity topped with chic quartz counters. Well-maintained and well-connected, this gem has transit at your doorstep, and is just minutes from the Mimico GO Station, Islington TTC Station, and quick access to the QEW. Minutes from Humber College - Lakeshore Campus. 5 minutes away from High Park, and 10 minutes away from Downtown Toronto is a quick 10-minute drive. Enjoy the vibrant, community-focused atmosphere of Lakeshore Village in this completely turn-key condo unit! (id:31565)

Paul McDonald, Sales Representative
Paul McDonald is no stranger to the Toronto real estate market. With over 22 years experience and having dealt with every aspect of the business from simple house purchases to condo developments, you can feel confident in his ability to get the job done.| Level | Type | Length | Width | Dimensions |
|---|---|---|---|---|
| Main level | Living room | 5.37 m | 3 m | 5.37 m x 3 m |
| Main level | Dining room | 5.37 m | 3 m | 5.37 m x 3 m |
| Main level | Kitchen | 3.66 m | 3.05 m | 3.66 m x 3.05 m |
| Main level | Primary Bedroom | 3.72 m | 3 m | 3.72 m x 3 m |
| Main level | Bedroom 2 | 3.12 m | 2.49 m | 3.12 m x 2.49 m |
| Amenity Near By | |
|---|---|
| Features | Balcony, Carpet Free, In suite Laundry |
| Maintenance Fee | 912.00 |
| Maintenance Fee Payment Unit | Monthly |
| Management Company | Meritus Group Management Inc |
| Ownership | Condominium/Strata |
| Parking |
|
| Transaction | For sale |
| Bathroom Total | 1 |
|---|---|
| Bedrooms Total | 2 |
| Bedrooms Above Ground | 2 |
| Age | 16 to 30 years |
| Amenities | Separate Heating Controls, Separate Electricity Meters |
| Appliances | Dishwasher, Stove, Washer, Window Coverings, Refrigerator |
| Cooling Type | Central air conditioning |
| Exterior Finish | Concrete, Brick |
| Fireplace Present | |
| Flooring Type | Laminate |
| Heating Fuel | Natural gas |
| Heating Type | Forced air |
| Size Interior | 700 - 799 sqft |
| Type | Apartment |


