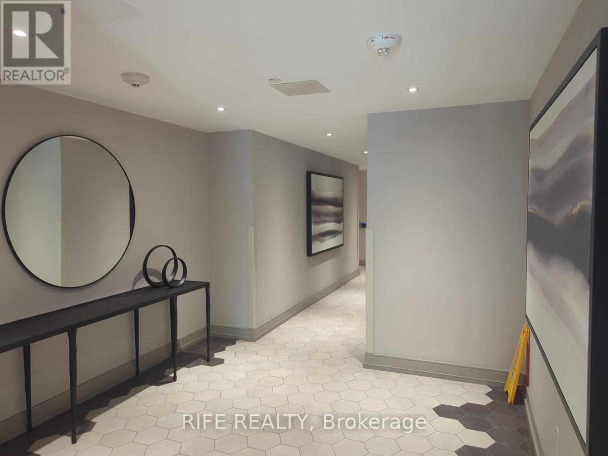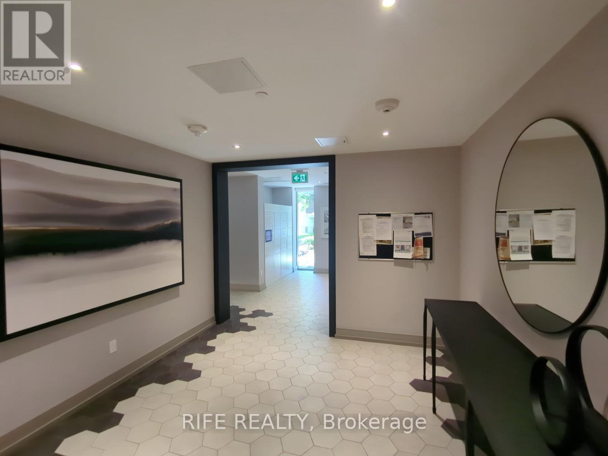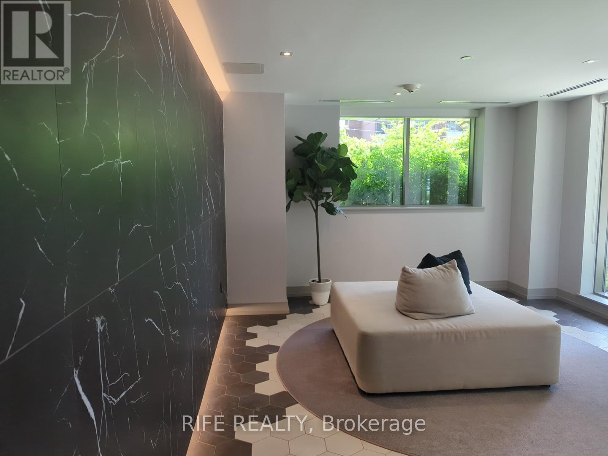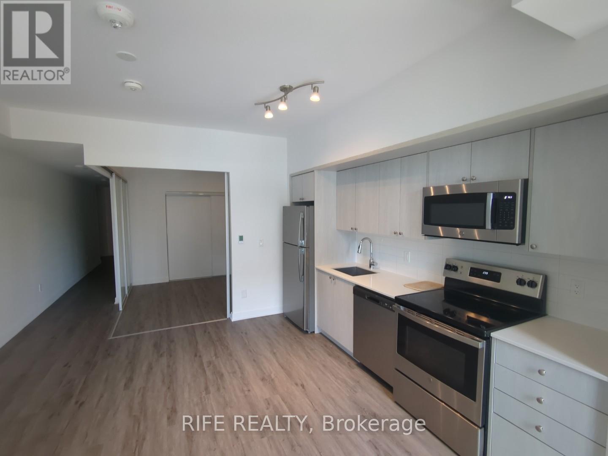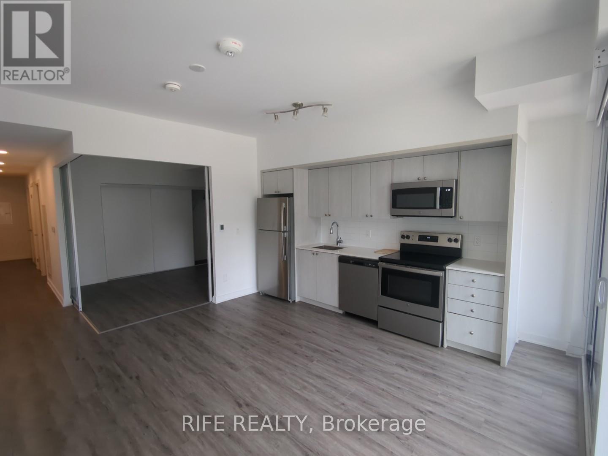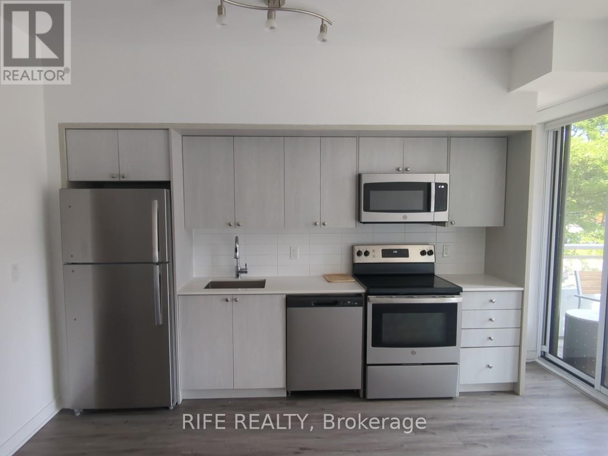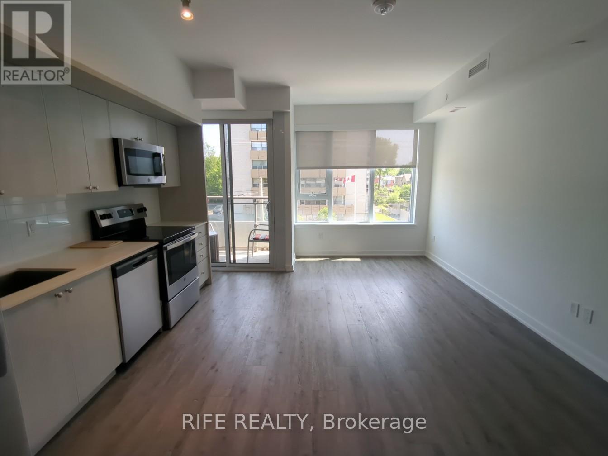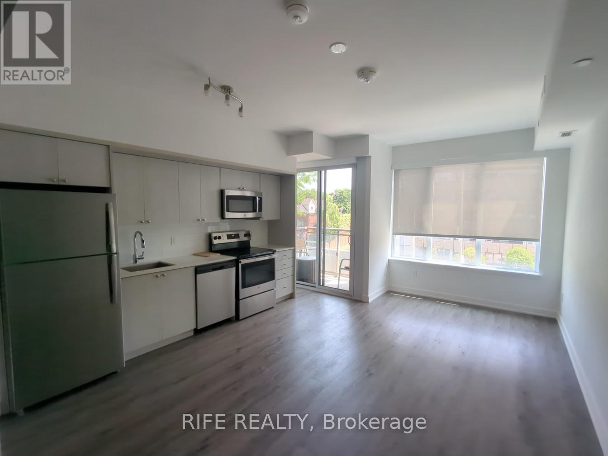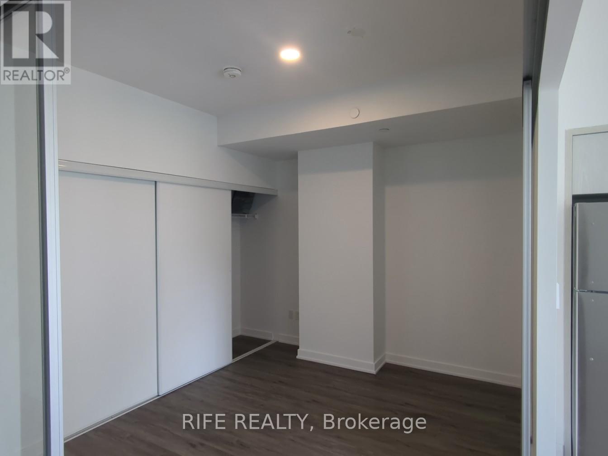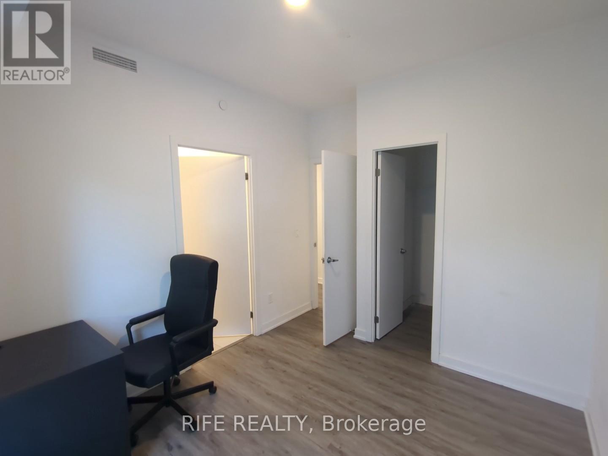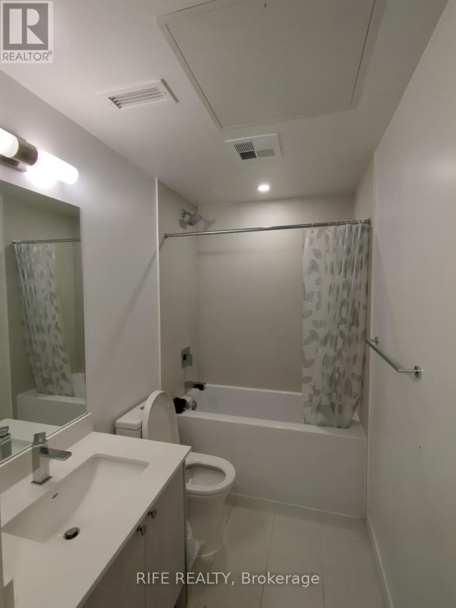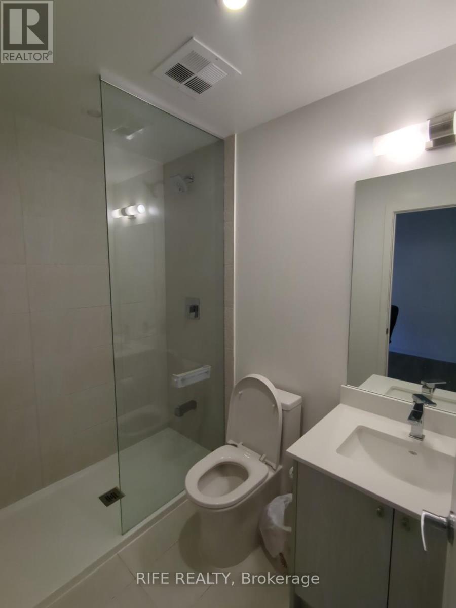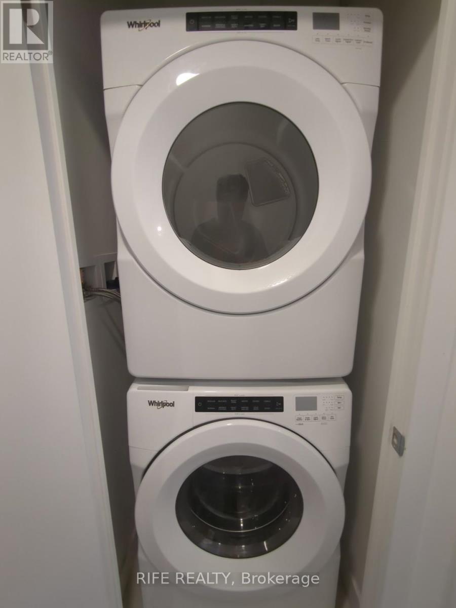$2,750.00 / monthly
302 - 1 CARDIFF ROAD, Toronto (Mount Pleasant East), Ontario, M4P0G2, Canada Listing ID: C12222138| Bathrooms | Bedrooms | Property Type |
|---|---|---|
| 2 | 2 | Single Family |
This stunning 2-bedroom 2 bathroom condo is the perfect pied-à-terre in Toronto. Steps from the future LRT subway station and bustling Leaside Village, this condo offers a serene escape from a busy city. 12-storey condo between Mt Pleasant & Bayview. TTC at the Door. Steps to restaurants, Groceries, Cinemas, Shopping mall At Yonge/Eglington Area & the prestigious Neighbourhood of Leaside. Minutes From Subway & New Eglington LRT. (id:31565)

Paul McDonald, Sales Representative
Paul McDonald is no stranger to the Toronto real estate market. With over 22 years experience and having dealt with every aspect of the business from simple house purchases to condo developments, you can feel confident in his ability to get the job done.Room Details
| Level | Type | Length | Width | Dimensions |
|---|---|---|---|---|
| Flat | Living room | 3.6 m | 4 m | 3.6 m x 4 m |
| Flat | Dining room | 3.6 m | 4 m | 3.6 m x 4 m |
| Flat | Kitchen | 3.6 m | 4 m | 3.6 m x 4 m |
| Flat | Primary Bedroom | 3.6 m | 2.9 m | 3.6 m x 2.9 m |
| Flat | Bedroom 2 | 3.1 m | 2.9 m | 3.1 m x 2.9 m |
| Flat | Bathroom | 3 m | 2.9 m | 3 m x 2.9 m |
| Flat | Laundry room | 0.75 m | 1.25 m | 0.75 m x 1.25 m |
Additional Information
| Amenity Near By | |
|---|---|
| Features | Balcony |
| Maintenance Fee | |
| Maintenance Fee Payment Unit | |
| Management Company | First Service Residential |
| Ownership | Condominium/Strata |
| Parking |
|
| Transaction | For rent |
Building
| Bathroom Total | 2 |
|---|---|
| Bedrooms Total | 2 |
| Bedrooms Above Ground | 2 |
| Appliances | Dishwasher, Dryer, Hood Fan, Stove, Washer, Refrigerator |
| Cooling Type | Central air conditioning |
| Exterior Finish | Brick, Concrete |
| Fireplace Present | |
| Flooring Type | Laminate, Ceramic |
| Heating Fuel | Natural gas |
| Heating Type | Heat Pump |
| Size Interior | 800 - 899 sqft |
| Type | Apartment |


