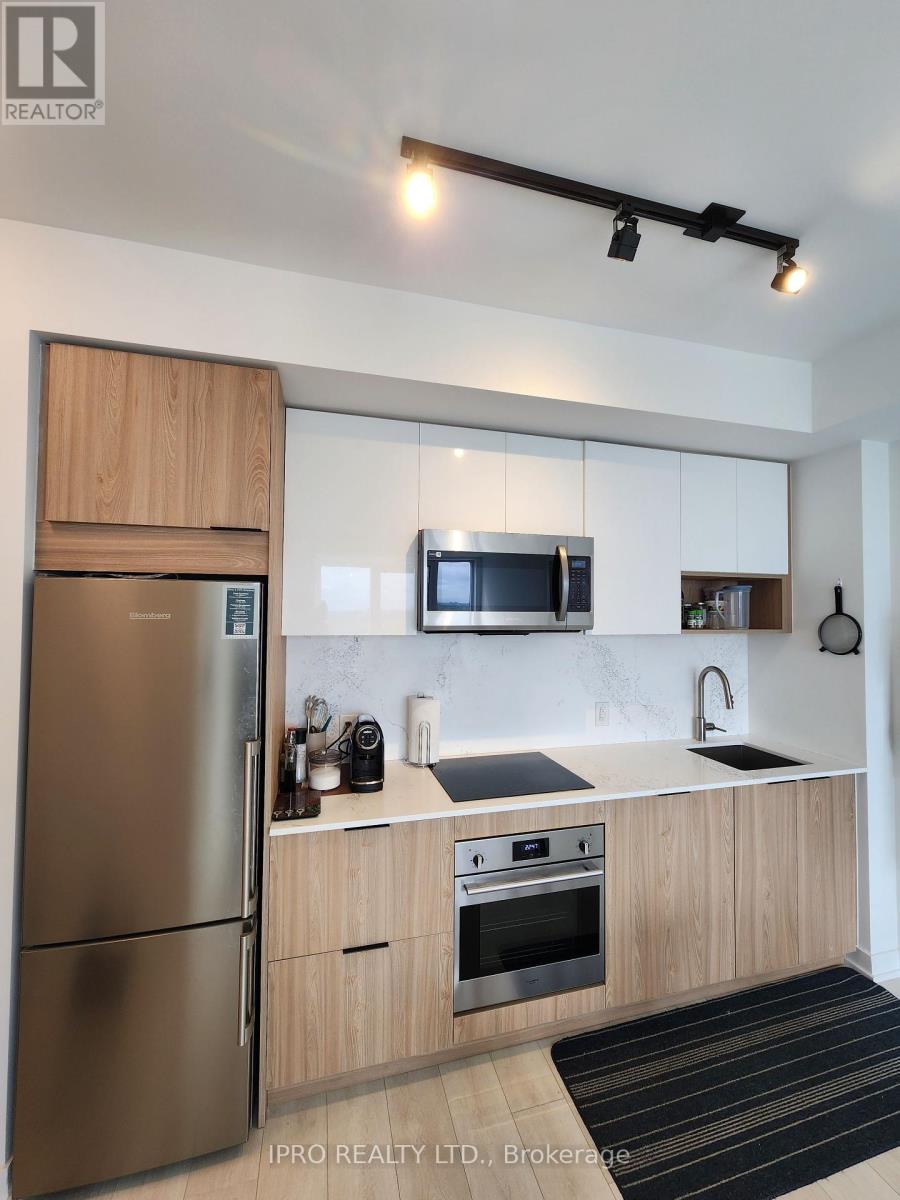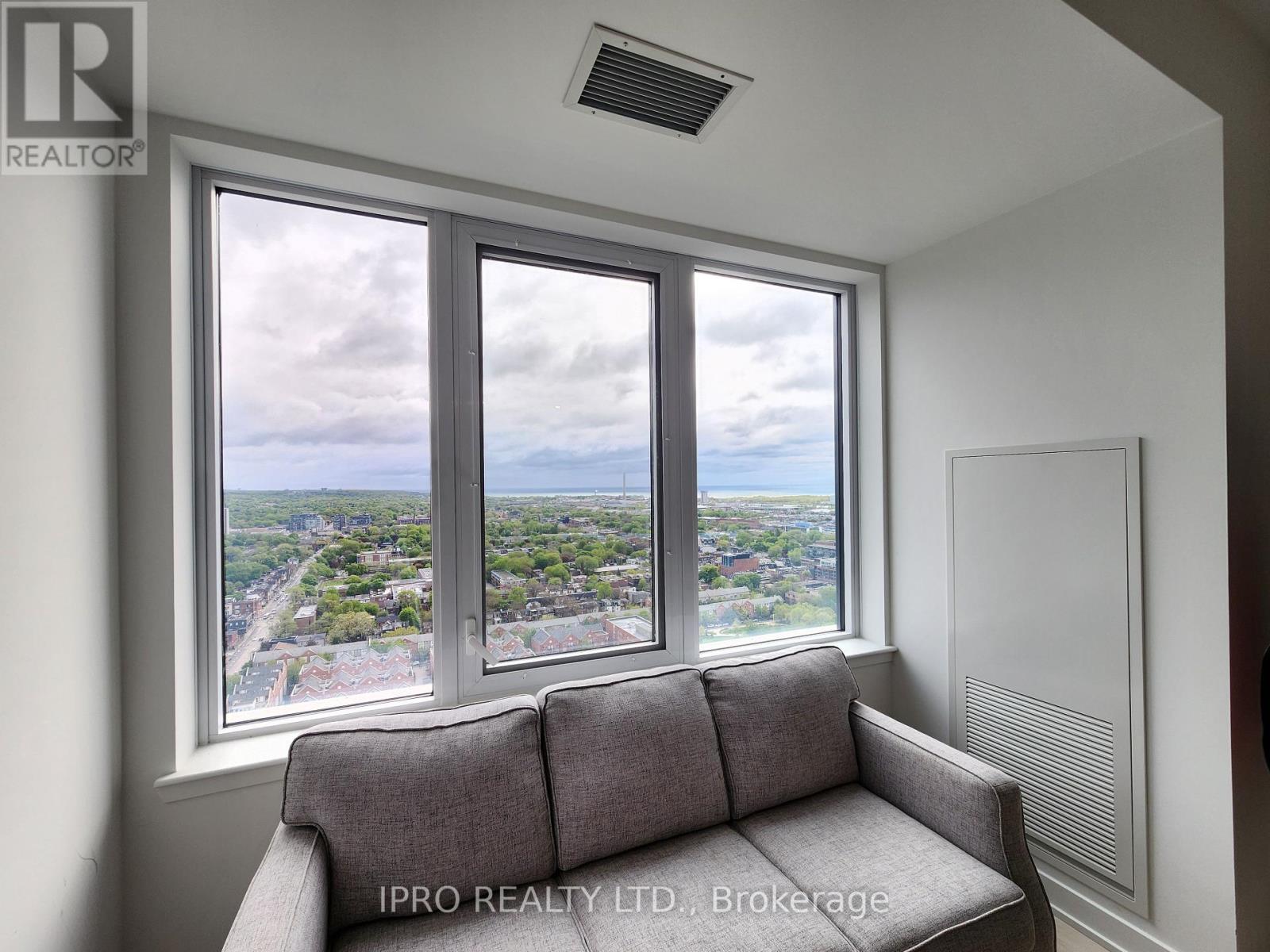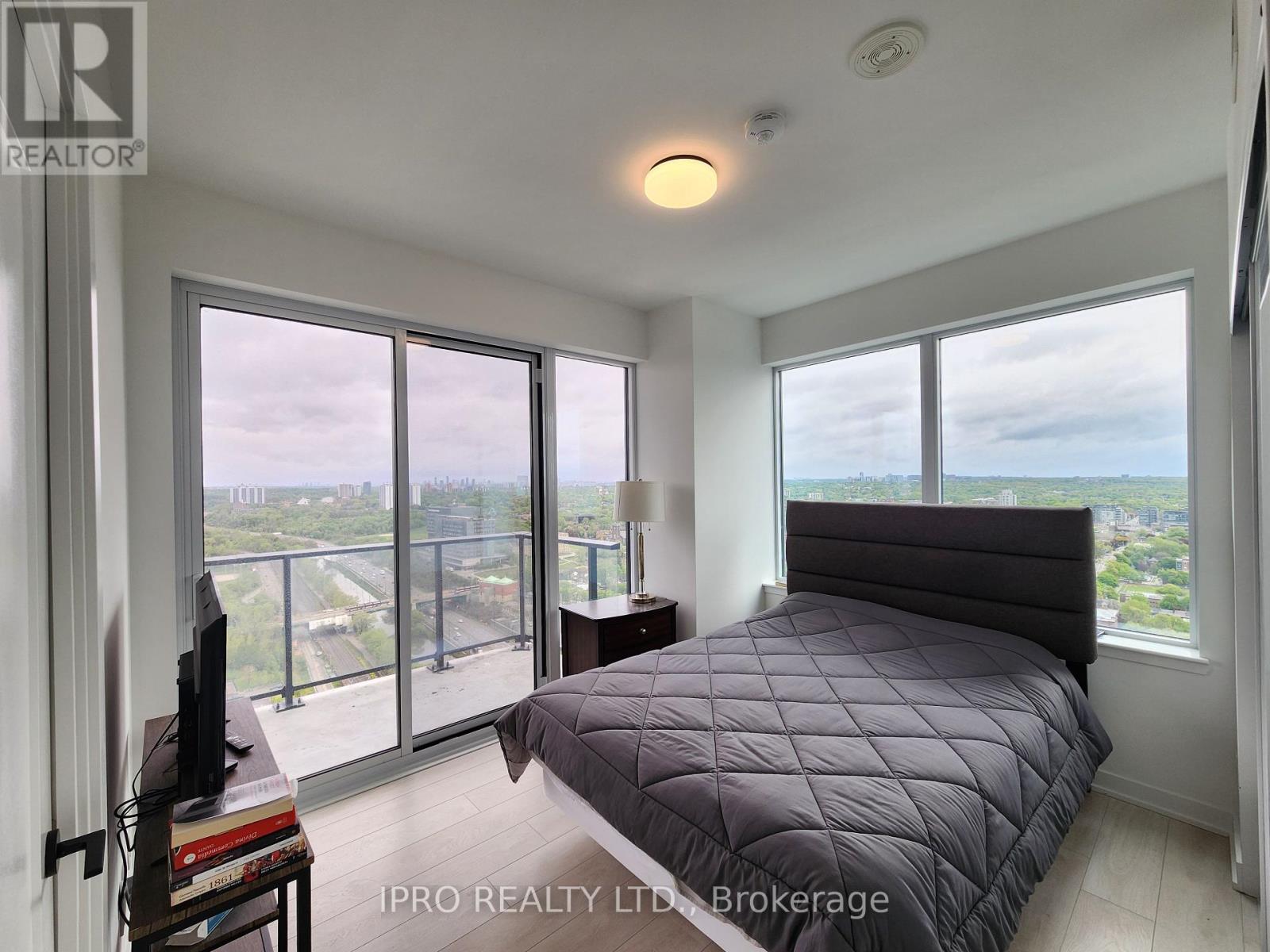$829,990.00
3012 - 5 DEFRIES STREET, Toronto (Regent Park), Ontario, M5A0W7, Canada Listing ID: C12204174| Bathrooms | Bedrooms | Property Type |
|---|---|---|
| 2 | 2 | Single Family |
Spectacular bright two bedrooms, 2 Washrooms Corner unit with a Parking and a Locker, Corner unit full of light, impeccable amenities in a convenient Location, Access to DVP, Bayview, TTC and close to the Future Ontario Line. (id:31565)

Paul McDonald, Sales Representative
Paul McDonald is no stranger to the Toronto real estate market. With over 22 years experience and having dealt with every aspect of the business from simple house purchases to condo developments, you can feel confident in his ability to get the job done.Room Details
| Level | Type | Length | Width | Dimensions |
|---|---|---|---|---|
| Main level | Living room | 2.8 m | 3.06 m | 2.8 m x 3.06 m |
| Main level | Dining room | 2.16 m | 3.06 m | 2.16 m x 3.06 m |
| Main level | Kitchen | 1.71 m | 3.35 m | 1.71 m x 3.35 m |
| Main level | Primary Bedroom | 3.68 m | 3.48 m | 3.68 m x 3.48 m |
| Main level | Bedroom 2 | 297 m | 2.78 m | 297 m x 2.78 m |
Additional Information
| Amenity Near By | Public Transit |
|---|---|
| Features | Balcony, Carpet Free, In suite Laundry |
| Maintenance Fee | 572.33 |
| Maintenance Fee Payment Unit | Monthly |
| Management Company | Crossbridge |
| Ownership | Condominium/Strata |
| Parking |
|
| Transaction | For sale |
Building
| Bathroom Total | 2 |
|---|---|
| Bedrooms Total | 2 |
| Bedrooms Above Ground | 2 |
| Amenities | Security/Concierge, Exercise Centre, Party Room, Storage - Locker |
| Cooling Type | Central air conditioning |
| Exterior Finish | Concrete, Brick |
| Fireplace Present | |
| Half Bath Total | 1 |
| Heating Fuel | Natural gas |
| Heating Type | Forced air |
| Size Interior | 600 - 699 sqft |
| Type | Apartment |


















