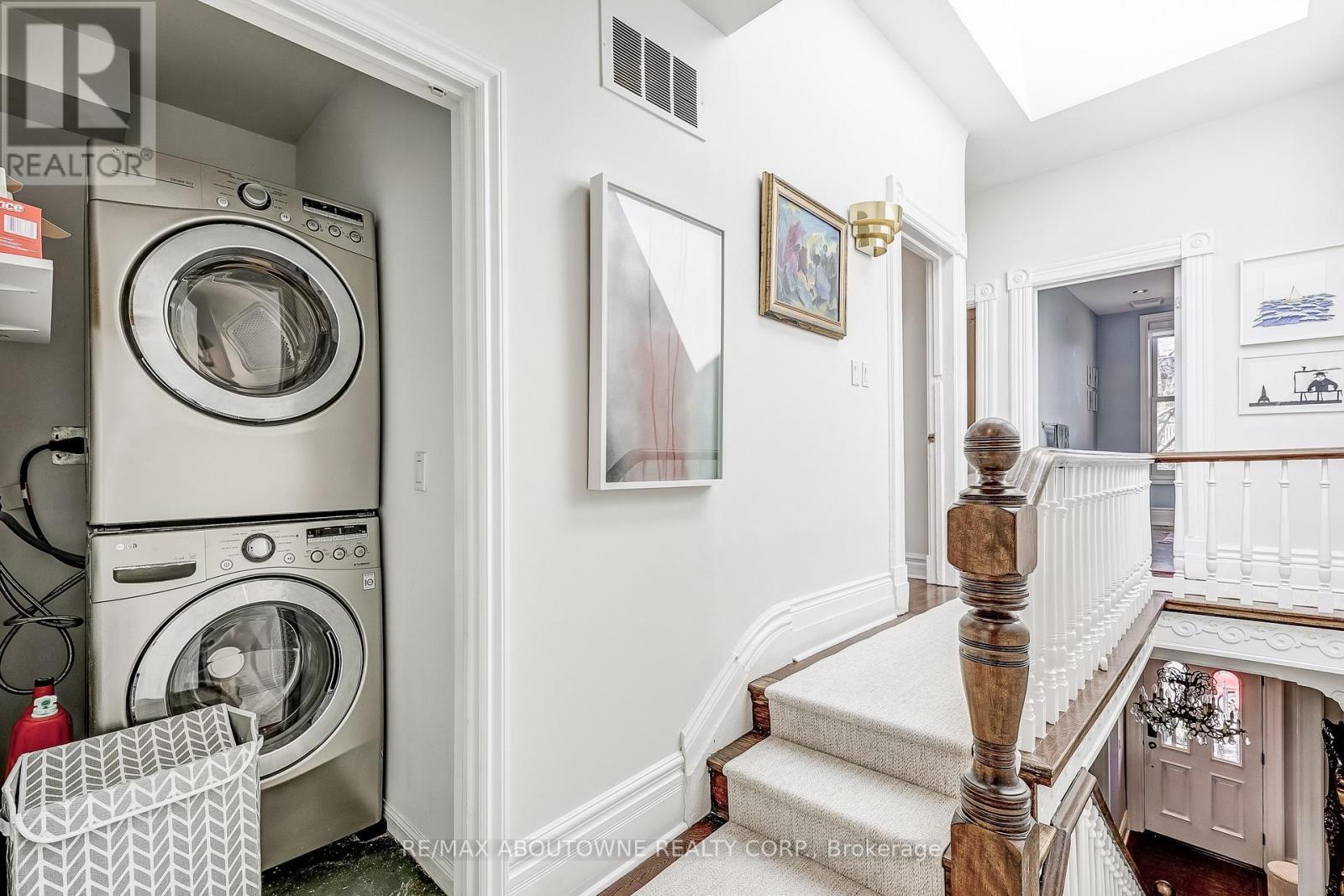$7,900.00 / monthly
301 SUMACH STREET, Toronto (Cabbagetown-South St. James Town), Ontario, M5A3K4, Canada Listing ID: C12197945| Bathrooms | Bedrooms | Property Type |
|---|---|---|
| 2 | 3 | Single Family |
Welcome to this elegant home perfectly located in the heart of downtown Toronto. Conveniently located for easy access to excellent schools, parks, dining, shopping and transit. A stunning Victorian home which combines the traditional with the contemporary. Featuring hardwood flooring throughout, wood burning fireplace in the living room which has a bay window overlooking the gated front yard. The spacious dining room leads to a bright sunny kitchen with a centre island and a walk-out to a patio and good sized private backyard. This three bedroomed home features a large en-suite and built in closets in the principal bedroom and has built-in closets in the secondary bedrooms. The laundry room is conveniently located on the second floor. This is a beautiful bright home with large windows, skylights and high ceilings. **A real bonus with this home is the detached garaged accessed via both private entry and lane directly from the fenced private backyard.** (id:31565)

Paul McDonald, Sales Representative
Paul McDonald is no stranger to the Toronto real estate market. With over 22 years experience and having dealt with every aspect of the business from simple house purchases to condo developments, you can feel confident in his ability to get the job done.| Level | Type | Length | Width | Dimensions |
|---|---|---|---|---|
| Second level | Primary Bedroom | 3.56 m | 3.33 m | 3.56 m x 3.33 m |
| Second level | Bedroom 2 | 3.68 m | 3.43 m | 3.68 m x 3.43 m |
| Second level | Bedroom 3 | 343 m | 3 m | 343 m x 3 m |
| Basement | Utility room | 8.13 m | 5.36 m | 8.13 m x 5.36 m |
| Basement | Workshop | 4.6 m | 3.4 m | 4.6 m x 3.4 m |
| Main level | Foyer | 1.75 m | 1.3 m | 1.75 m x 1.3 m |
| Main level | Living room | 8.3 m | 3.56 m | 8.3 m x 3.56 m |
| Main level | Dining room | 4.57 m | 3.45 m | 4.57 m x 3.45 m |
| Main level | Kitchen | 4.4 m | 3.56 m | 4.4 m x 3.56 m |
| Amenity Near By | |
|---|---|
| Features | Lane |
| Maintenance Fee | |
| Maintenance Fee Payment Unit | |
| Management Company | |
| Ownership | Freehold |
| Parking |
|
| Transaction | For rent |
| Bathroom Total | 2 |
|---|---|
| Bedrooms Total | 3 |
| Bedrooms Above Ground | 3 |
| Age | 100+ years |
| Amenities | Fireplace(s) |
| Appliances | Water Heater, Dishwasher, Dryer, Microwave, Stove, Washer, Refrigerator |
| Basement Development | Unfinished |
| Basement Type | N/A (Unfinished) |
| Construction Style Attachment | Attached |
| Cooling Type | Central air conditioning |
| Exterior Finish | Brick Facing, Wood |
| Fireplace Present | True |
| Flooring Type | Hardwood, Concrete |
| Foundation Type | Block |
| Heating Fuel | Natural gas |
| Heating Type | Forced air |
| Size Interior | 1500 - 2000 sqft |
| Stories Total | 2 |
| Type | Row / Townhouse |
| Utility Water | Municipal water |




























