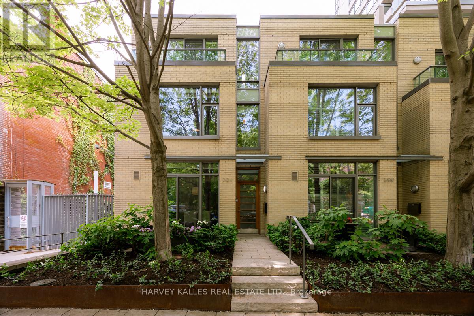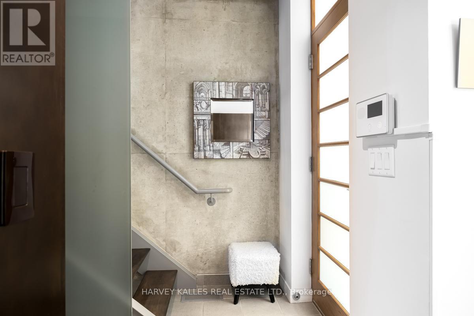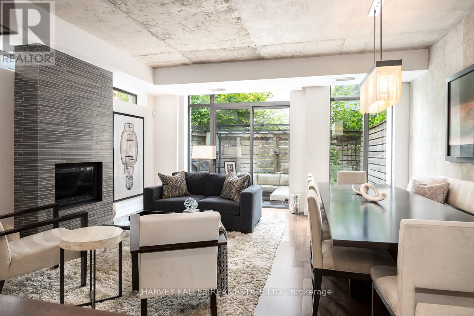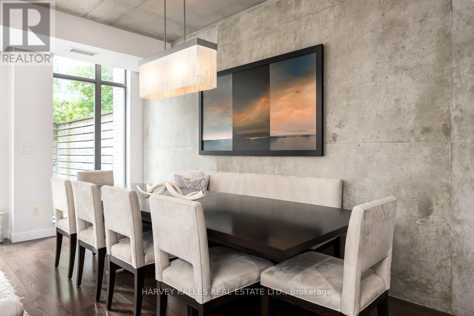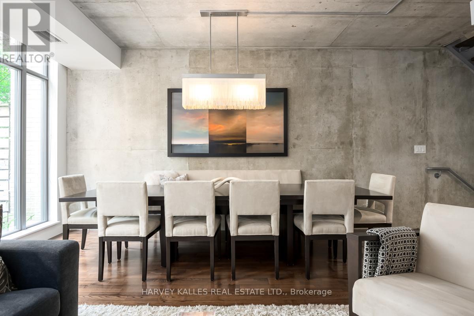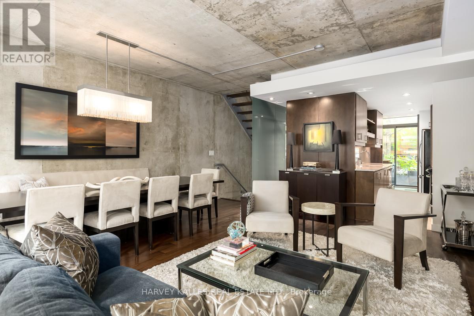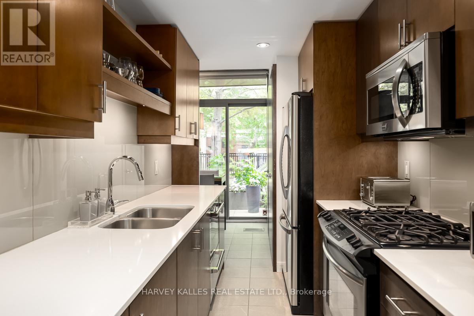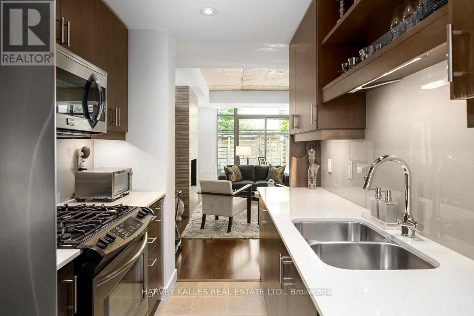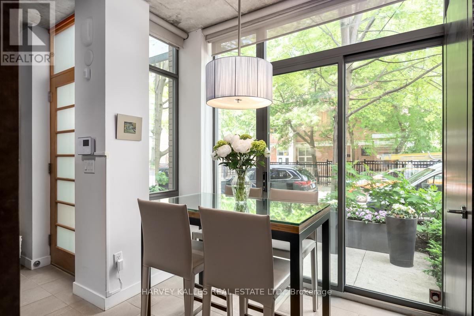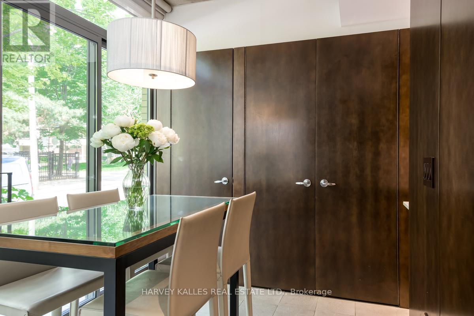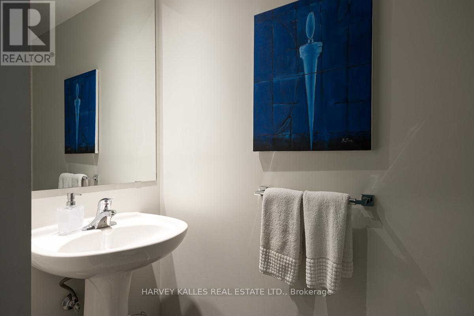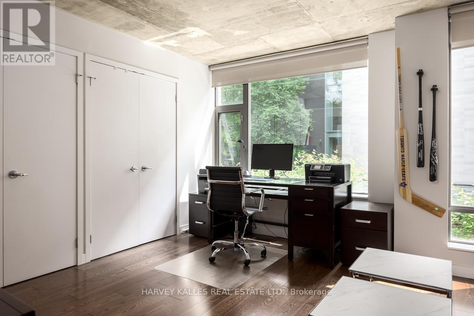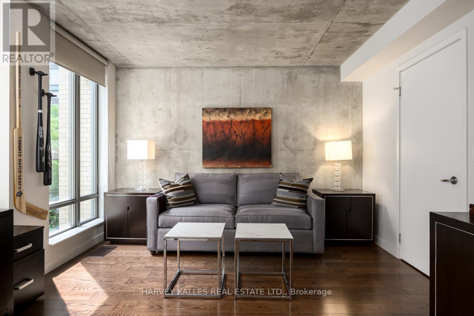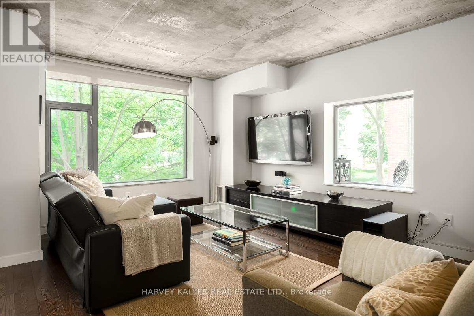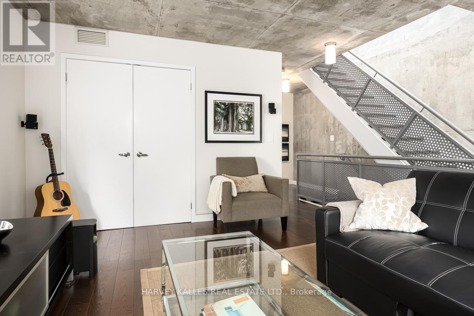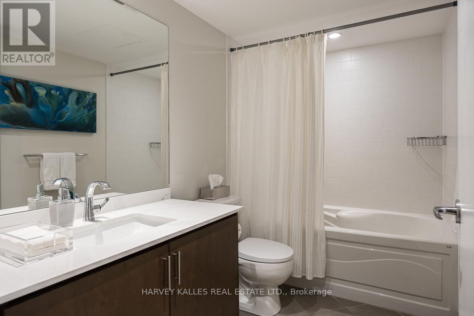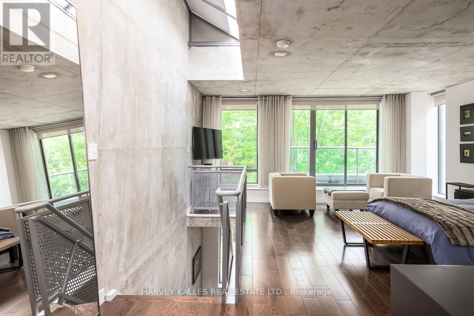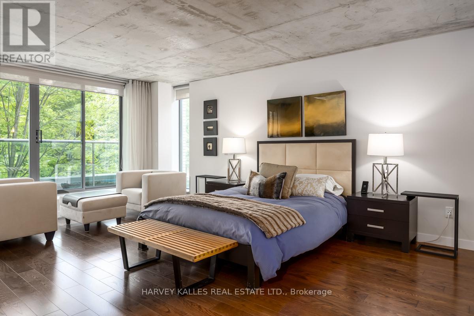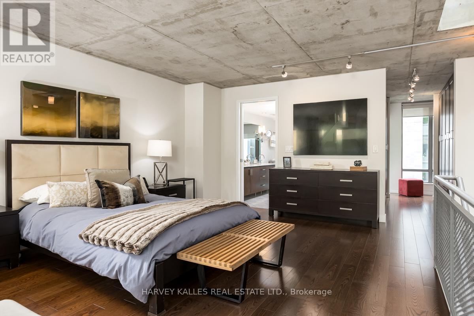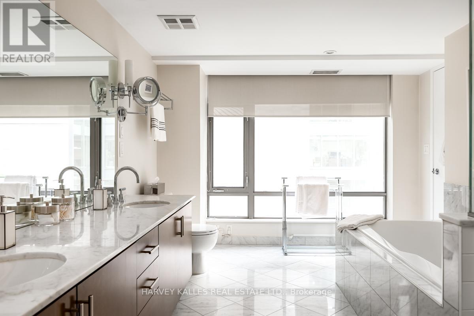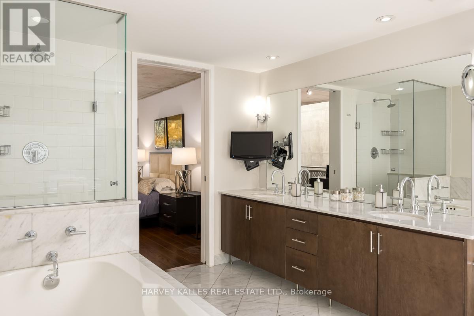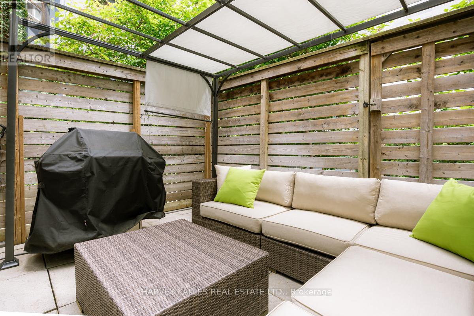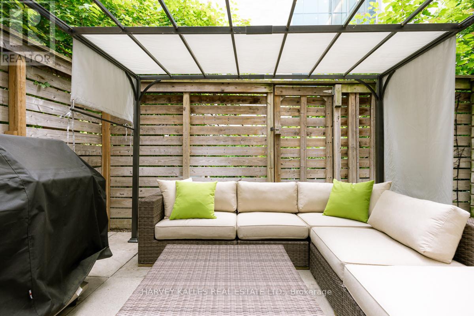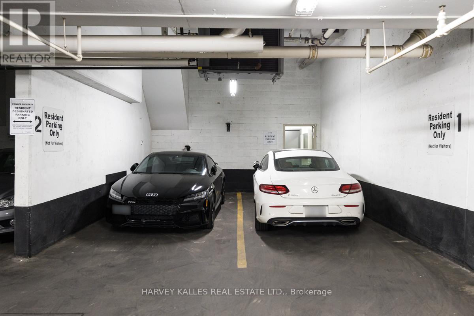$1,699,000.00
301 MUTUAL STREET, Toronto (Church-Yonge Corridor), Ontario, M4Y1X6, Canada Listing ID: C12231200| Bathrooms | Bedrooms | Property Type |
|---|---|---|
| 3 | 3 | Single Family |
Nestled in the vibrant heart of Toronto's coveted Garden District and part of the esteemed Radio City complex, this sophisticated 3-storey townhouse end unit at 301 Mutual Street offers an unparalleled urban living experience. . Boasting nearly 2,000 sq ft above grade, this meticulously designed home features cleverly defined spaces and contemporary finishes throughout. Step inside to a layout that perfectly balances flow with functionality. The sleek galley kitchen is a chef's dream, complete with premium appliances, a convenient eat-in breakfast area, and a walk-in pantry offering both style and practicality. From the main living area, enjoy a fantastic walkout to your private back terrace, ideal for unwinding or al fresco dining. The third floor is dedicated to the opulent primary bedroom, a true sanctuary featuring a galley-style walk-in closet/dressing area and a luxurious spa-like 5-piece ensuite bathroom. Experience ultimate convenience with direct access from your underground 2-car parking straight into your unit, providing unparalleled ease and security. Residents also benefit from exceptional building amenities, including a gym and party room, all within a well-managed luxury building. With a Walk Score of 99, everything you need is moments away: subway access, the Eaton Centre, TMU, hospitals, and a vibrant array of shops and restaurants. This move-in ready home offers the perfect blend of comfort, style, and unbeatable urban access. This is more than a home; it's a lifestyle of spacious urban luxury and a rare piece of prime downtown Toronto real estate! (id:31565)

Paul McDonald, Sales Representative
Paul McDonald is no stranger to the Toronto real estate market. With over 22 years experience and having dealt with every aspect of the business from simple house purchases to condo developments, you can feel confident in his ability to get the job done.| Level | Type | Length | Width | Dimensions |
|---|---|---|---|---|
| Second level | Bedroom 2 | 4.34 m | 3.86 m | 4.34 m x 3.86 m |
| Second level | Bedroom 3 | 4.47 m | 3.96 m | 4.47 m x 3.96 m |
| Third level | Primary Bedroom | 6.17 m | 4.01 m | 6.17 m x 4.01 m |
| Lower level | Mud room | 2.79 m | 1.35 m | 2.79 m x 1.35 m |
| Lower level | Utility room | 5.13 m | 2.34 m | 5.13 m x 2.34 m |
| Main level | Kitchen | 3.3 m | 2.08 m | 3.3 m x 2.08 m |
| Main level | Eating area | 2.31 m | 2.03 m | 2.31 m x 2.03 m |
| Main level | Dining room | 5.54 m | 2.08 m | 5.54 m x 2.08 m |
| Main level | Living room | 5.87 m | 2.95 m | 5.87 m x 2.95 m |
| Amenity Near By | Public Transit, Schools |
|---|---|
| Features | Carpet Free |
| Maintenance Fee | 1024.92 |
| Maintenance Fee Payment Unit | Monthly |
| Management Company | PropertyWright Management Inc. |
| Ownership | Condominium/Strata |
| Parking |
|
| Transaction | For sale |
| Bathroom Total | 3 |
|---|---|
| Bedrooms Total | 3 |
| Bedrooms Above Ground | 3 |
| Age | 16 to 30 years |
| Amenities | Security/Concierge, Exercise Centre, Party Room, Visitor Parking, Fireplace(s) |
| Appliances | Dishwasher, Dryer, Hood Fan, Microwave, Alarm System, Stove, Wall Mounted TV, Washer |
| Basement Development | Finished |
| Basement Features | Separate entrance |
| Basement Type | N/A (Finished) |
| Cooling Type | Central air conditioning |
| Exterior Finish | Brick |
| Fireplace Present | True |
| Fireplace Total | 1 |
| Fire Protection | Alarm system, Smoke Detectors |
| Flooring Type | Porcelain Tile, Hardwood |
| Half Bath Total | 1 |
| Heating Fuel | Natural gas |
| Heating Type | Forced air |
| Size Interior | 1800 - 1999 sqft |
| Stories Total | 3 |
| Type | Row / Townhouse |


