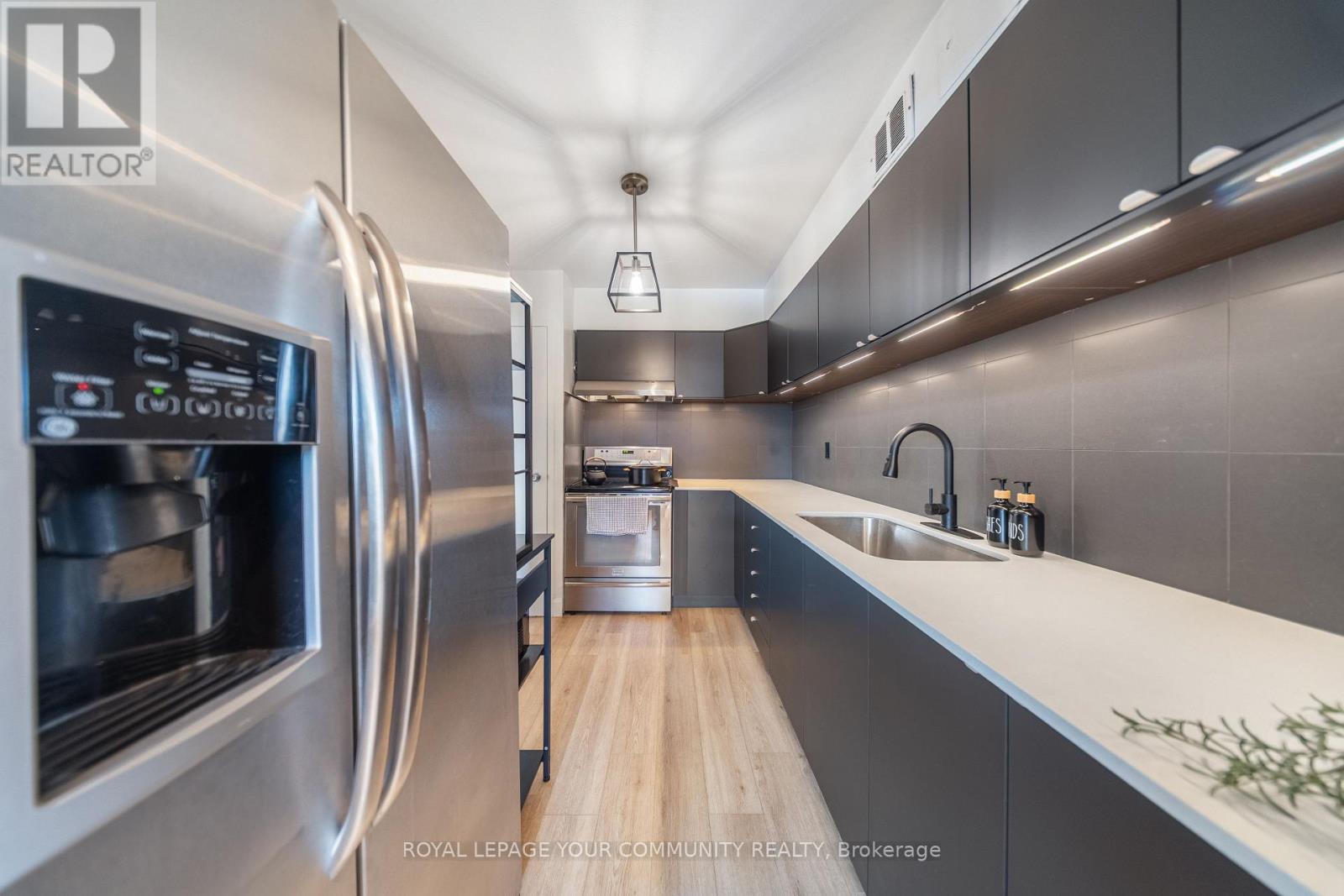$520,000.00
301 - 1350 YORK MILLS ROAD, Toronto (Parkwoods-Donalda), Ontario, M3A1Z9, Canada Listing ID: C12072323| Bathrooms | Bedrooms | Property Type |
|---|---|---|
| 1 | 2 | Single Family |
This beautifully renovated 2-bedroom, 1-bathroom condo offers an incredible opportunity for First-Time Buyers, Downsizers, or Savvy Investors! With 900 square feet of thoughtfully updated living space, this unit blends modern comfort with unbeatable value. Step into a bright, open concept layout featuring brand-new vinyl floors, custom closet doors, and contemporary light fixtures throughout. The sleek new kitchen is a true standout complete with stainless steel appliances, a custom sink, dimmable accent lighting, and a handy Lazy Susan cabinet to maximize storage. Enjoy new windows that flood the space with natural light and showcase unobstructed views of surrounding greenery and nearby parks. Both bedrooms are generously sized with ample storage, perfect for relaxation or a work-from-home setup. Live in the heart of convenience just minutes to Highway 401 & 404, Don Mills Station (TTC Line 4), Fairview Mall, Scarborough Town Centre, and North York General Hospital. You're steps from a variety of shops including Costco, IKEA, No Frills, Walmart, and Food Basics, with parks, schools, and community centers all nearby. Don't miss your chance to own a beautifully updated, move-in-ready unit in one of North York's most connected communities. (id:31565)

Paul McDonald, Sales Representative
Paul McDonald is no stranger to the Toronto real estate market. With over 22 years experience and having dealt with every aspect of the business from simple house purchases to condo developments, you can feel confident in his ability to get the job done.| Level | Type | Length | Width | Dimensions |
|---|---|---|---|---|
| Main level | Living room | 5.76 m | 2.71 m | 5.76 m x 2.71 m |
| Main level | Dining room | 3.06 m | 3.36 m | 3.06 m x 3.36 m |
| Main level | Kitchen | 2.36 m | 3.28 m | 2.36 m x 3.28 m |
| Main level | Bathroom | 2.27 m | 1.42 m | 2.27 m x 1.42 m |
| Main level | Primary Bedroom | 3.07 m | 4.11 m | 3.07 m x 4.11 m |
| Main level | Bedroom 2 | 2.62 m | 4.11 m | 2.62 m x 4.11 m |
| Main level | Laundry room | 2.64 m | 2.12 m | 2.64 m x 2.12 m |
| Amenity Near By | Hospital, Park, Place of Worship, Public Transit, Schools |
|---|---|
| Features | Balcony, Carpet Free |
| Maintenance Fee | 804.72 |
| Maintenance Fee Payment Unit | Monthly |
| Management Company | Wilson Blanchard |
| Ownership | Condominium/Strata |
| Parking |
|
| Transaction | For sale |
| Bathroom Total | 1 |
|---|---|
| Bedrooms Total | 2 |
| Bedrooms Above Ground | 2 |
| Amenities | Exercise Centre, Party Room, Sauna, Visitor Parking |
| Appliances | Dryer, Stove, Washer, Refrigerator |
| Exterior Finish | Brick, Concrete |
| Fireplace Present | |
| Fire Protection | Alarm system, Monitored Alarm, Security system, Smoke Detectors |
| Flooring Type | Vinyl, Tile |
| Heating Fuel | Electric |
| Heating Type | Radiant heat |
| Size Interior | 900 - 999 sqft |
| Type | Apartment |












































