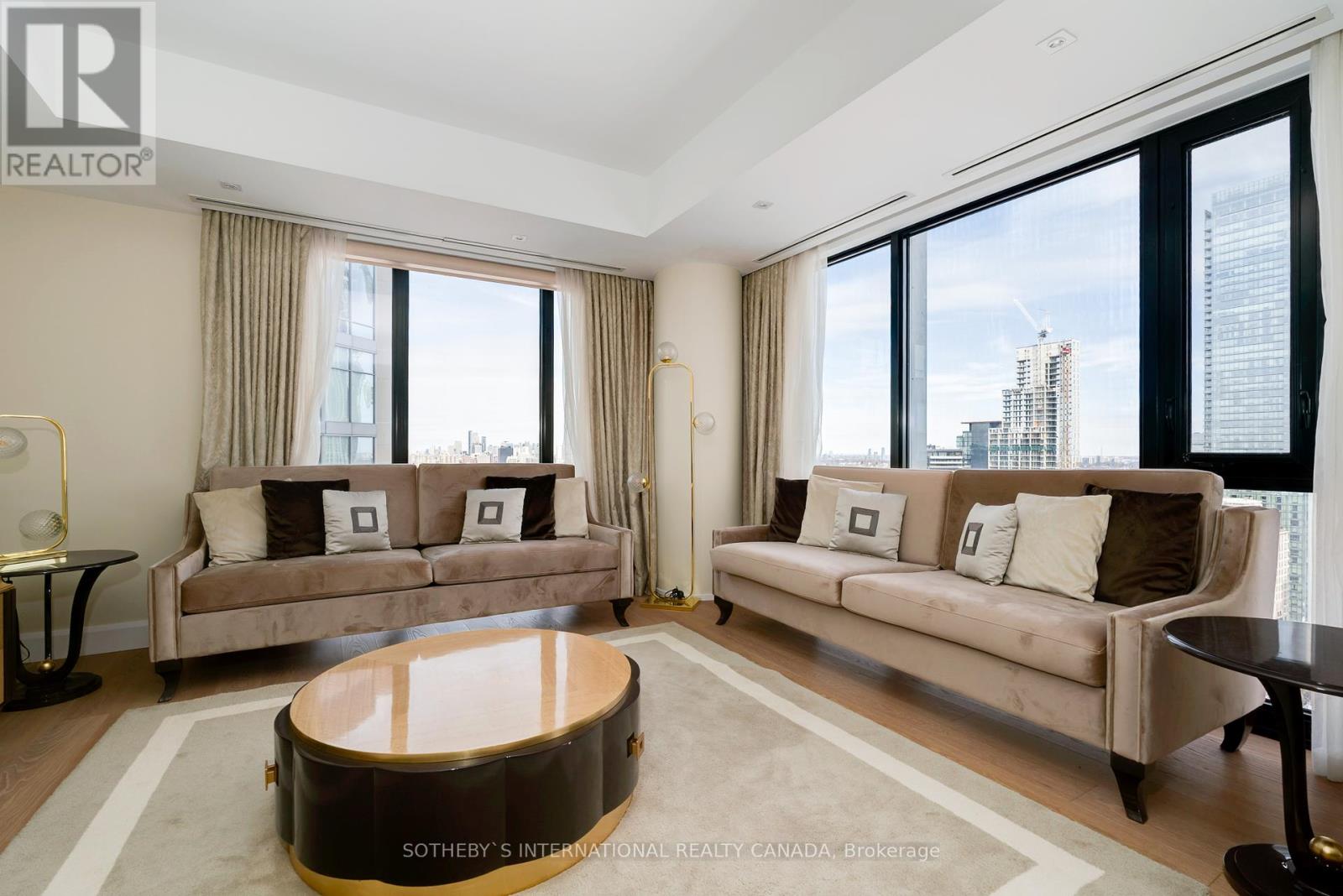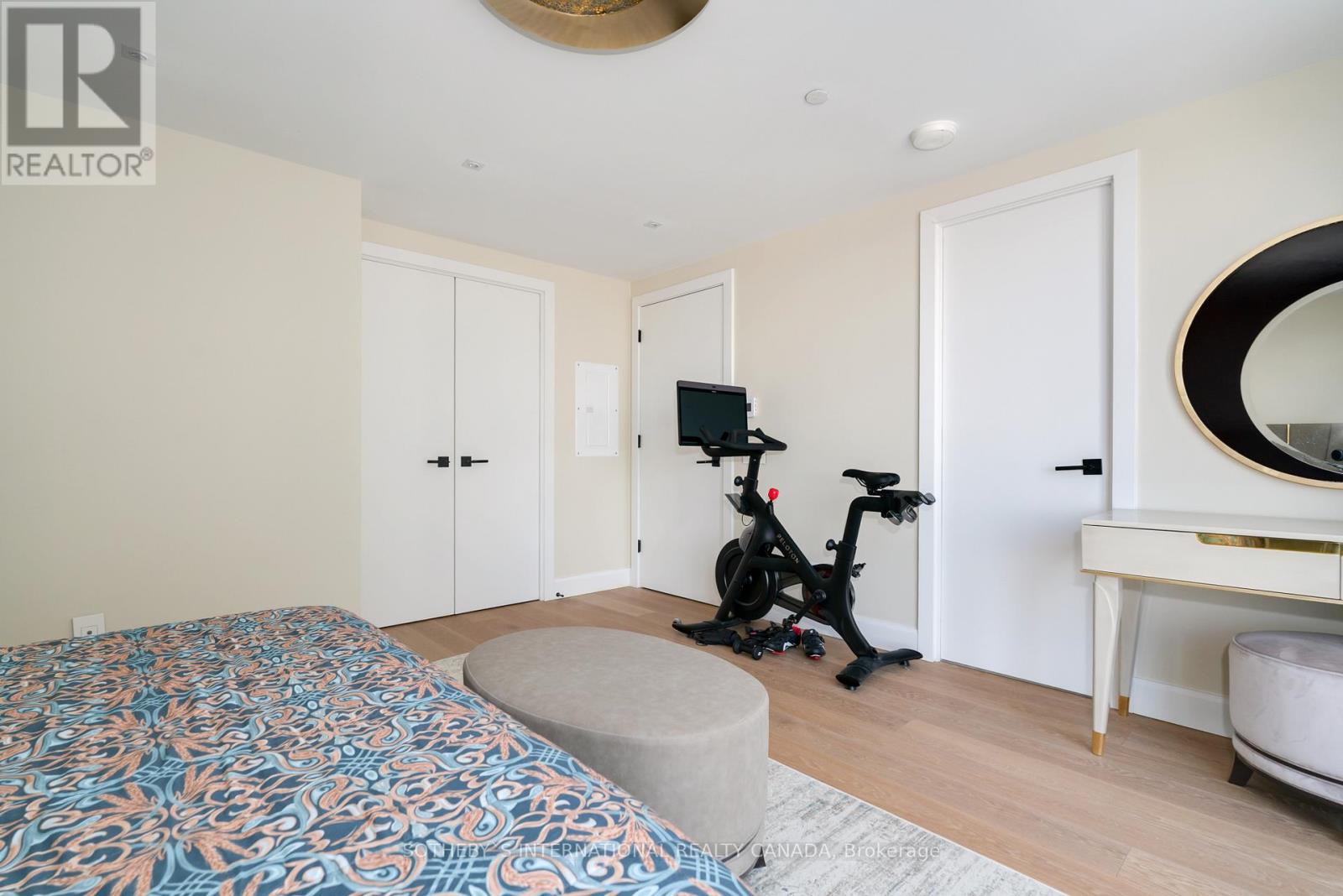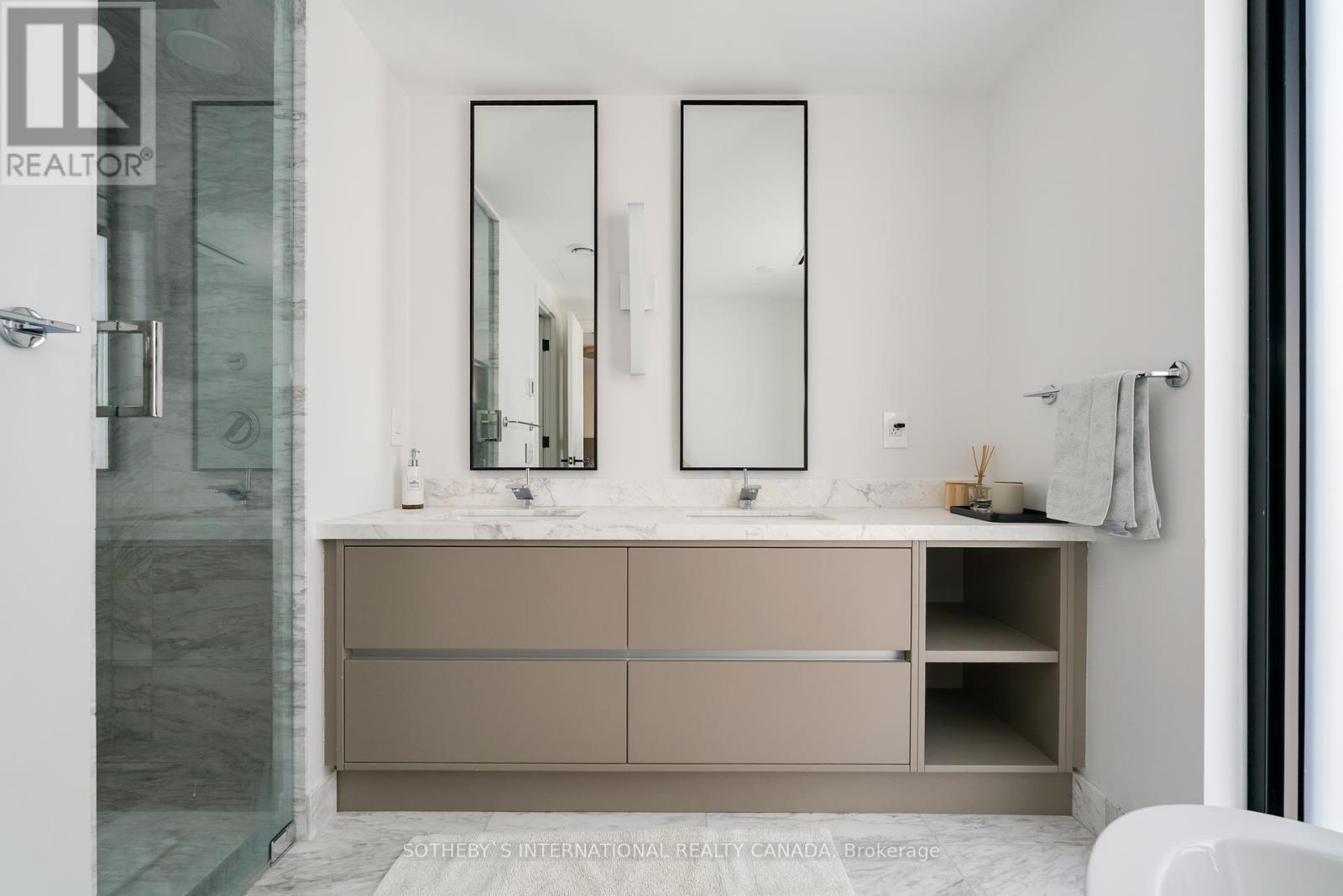$8,000.00 / monthly
3001 - 200 CUMBERLAND STREET, Toronto (Annex), Ontario, M5R0B7, Canada Listing ID: C12015511| Bathrooms | Bedrooms | Property Type |
|---|---|---|
| 2 | 2 | Single Family |
Situated in the heart of Yorkville, Canada's most preeminent and esteemed neighbourhood, this remarkable 1,300 sq. ft. Suite at Yorkville Private Estates provides an unparalleled and distinguished living experience. This impeccably appointed two-bedroom, two-bathroom residence features meticulous attention to detail, ensuring the most elevated standards are met for the astute and selective buyer.Enjoy panoramic views of the Toronto skyline from this elevated suite, offering captivating vistas both day and night. This residence includes two parking spaces and one locker. Residents benefit from five-star amenities, featuring 24-hour concierge service, valet parking, two state-of-the-art fitness centers, an indoor swimming pool, a golf simulator, a party room, and an exquisite rooftop terrace.This Executive Suite represents a seamless integration of elegance and functionality, providing an unparalleled combination of luxury, privacy, and sophistication within one of Canada's most prestigious neighborhoods. Yorkville is celebrated for its distinguished dining establishments, upscale retail offerings, and cosmopolitan ambiance, affording exceptional access to Toronto's dynamic cultural and social landscape. This suite offers a significant enhancement to one's lifestyle. Also listed for sale. (id:31565)

Paul McDonald, Sales Representative
Paul McDonald is no stranger to the Toronto real estate market. With over 22 years experience and having dealt with every aspect of the business from simple house purchases to condo developments, you can feel confident in his ability to get the job done.| Level | Type | Length | Width | Dimensions |
|---|---|---|---|---|
| Flat | Living room | 4.56 m | 3.87 m | 4.56 m x 3.87 m |
| Flat | Dining room | 3.26 m | 4.17 m | 3.26 m x 4.17 m |
| Flat | Kitchen | 3.04 m | 2.64 m | 3.04 m x 2.64 m |
| Flat | Primary Bedroom | 4.62 m | 4.38 m | 4.62 m x 4.38 m |
| Flat | Bedroom | 3.11 m | 2.88 m | 3.11 m x 2.88 m |
| Amenity Near By | Hospital, Park, Public Transit, Schools, Place of Worship |
|---|---|
| Features | Carpet Free |
| Maintenance Fee | |
| Maintenance Fee Payment Unit | |
| Management Company | Forest Hill Kipling Residential Management 416-551-4813 |
| Ownership | Condominium/Strata |
| Parking |
|
| Transaction | For rent |
| Bathroom Total | 2 |
|---|---|
| Bedrooms Total | 2 |
| Bedrooms Above Ground | 2 |
| Amenities | Security/Concierge, Exercise Centre, Party Room |
| Appliances | Dryer, Freezer, Furniture, Microwave, Stove, Washer, Whirlpool, Window Coverings, Refrigerator |
| Cooling Type | Central air conditioning |
| Exterior Finish | Concrete |
| Fireplace Present | True |
| Fire Protection | Controlled entry, Smoke Detectors, Security guard |
| Flooring Type | Hardwood |
| Heating Fuel | Natural gas |
| Heating Type | Forced air |
| Size Interior | 1200 - 1399 sqft |
| Type | Apartment |










































